Idées déco de sous-sols en bois
Trier par :
Budget
Trier par:Populaires du jour
101 - 120 sur 225 photos
1 sur 2
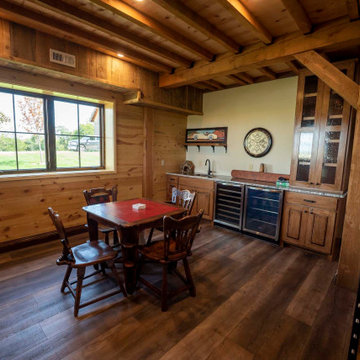
Finished basement with mini bar and dining area in timber frame home
Idées déco pour un sous-sol montagne en bois semi-enterré et de taille moyenne avec un bar de salon, un mur beige, parquet foncé, un sol marron et poutres apparentes.
Idées déco pour un sous-sol montagne en bois semi-enterré et de taille moyenne avec un bar de salon, un mur beige, parquet foncé, un sol marron et poutres apparentes.
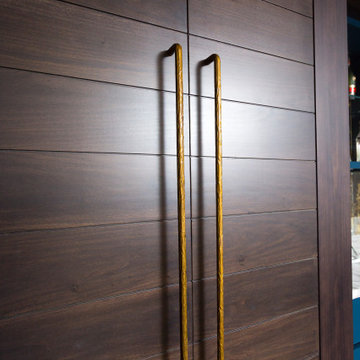
Custom made, large scale hardware is an elegant compliment to the rich wood wall cladding.
Idées déco pour un sous-sol classique en bois donnant sur l'extérieur et de taille moyenne avec un mur marron et un sol en bois brun.
Idées déco pour un sous-sol classique en bois donnant sur l'extérieur et de taille moyenne avec un mur marron et un sol en bois brun.
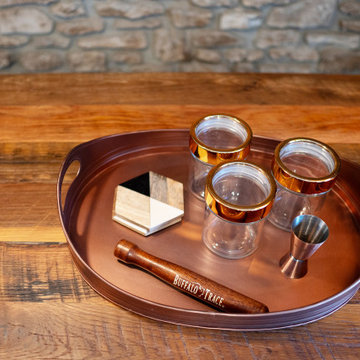
Basement redesigned into a Bourbon Man Cave
Exemple d'un grand sous-sol montagne en bois avec un bar de salon.
Exemple d'un grand sous-sol montagne en bois avec un bar de salon.
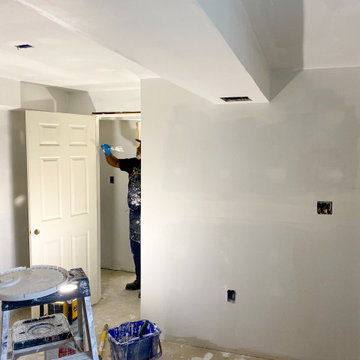
Door installed, drywall got it's first coat of primer!
Cette photo montre un sous-sol tendance en bois donnant sur l'extérieur et de taille moyenne avec un mur beige.
Cette photo montre un sous-sol tendance en bois donnant sur l'extérieur et de taille moyenne avec un mur beige.
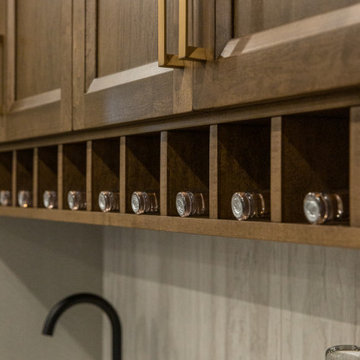
Cette photo montre un sous-sol chic en bois donnant sur l'extérieur et de taille moyenne avec un bar de salon, un mur beige, un sol en bois brun, une cheminée ribbon, un manteau de cheminée en carrelage et un sol marron.
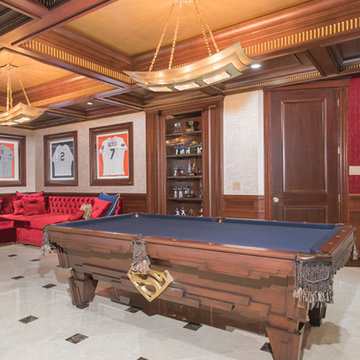
Dark mahogany stained home interior, NJ
Darker stained elements contrasting with the surrounding lighter tones of the space.
Combining light and dark tones of materials to bring out the best of the space. Following a transitional style, this interior is designed to be the ideal space to entertain both friends and family.
For more about this project visit our website
wlkitchenandhome.com
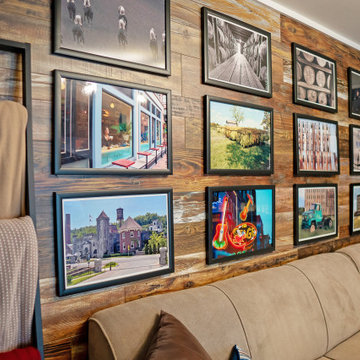
Basement redesigned into a Bourbon Man Cave
Cette photo montre un grand sous-sol montagne en bois avec un bar de salon.
Cette photo montre un grand sous-sol montagne en bois avec un bar de salon.
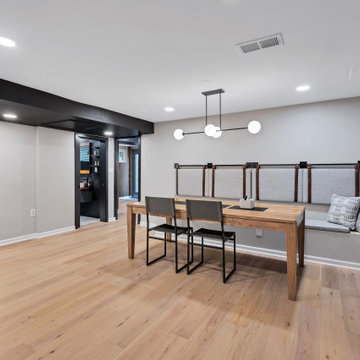
This full basement remodel included creating an office space, a communal space with a kitchenette, and a receiving area that could be convertable into an extra bedroom with a seemlessly integrated closet.
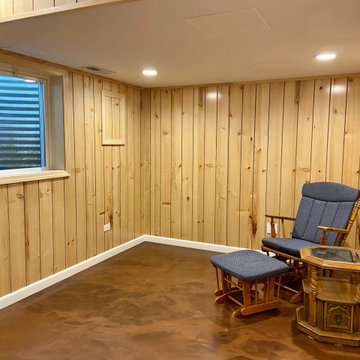
Réalisation d'un sous-sol minimaliste en bois enterré et de taille moyenne avec un mur marron, sol en béton ciré et un sol marron.
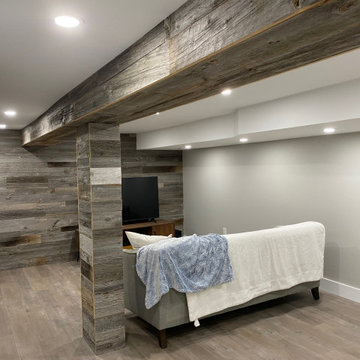
The goal of this basement renovation project was to update the space with a reclaimed wood feature while improving the store and functionality of the basement space.
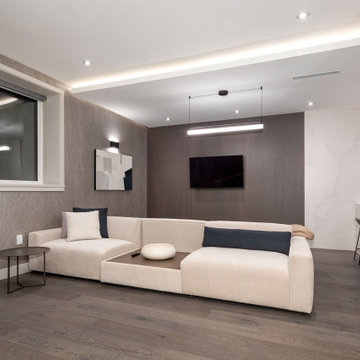
Inspiration pour un sous-sol en bois de taille moyenne avec un mur marron, un sol en bois brun et un sol marron.
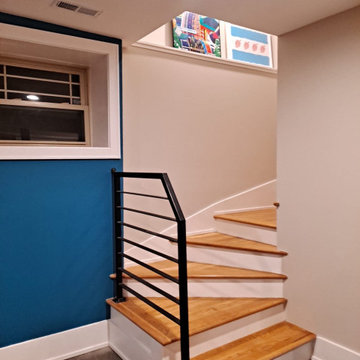
Cette image montre un sous-sol en bois semi-enterré avec un mur bleu, sol en béton ciré, aucune cheminée et un sol gris.
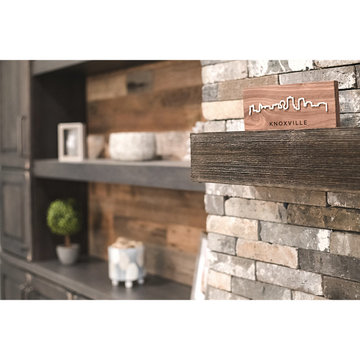
Adding the wood paneling and brick fireplace surround created a wonderful feel in this basement.
Inspiration pour un grand sous-sol chalet en bois donnant sur l'extérieur avec salle de cinéma, un mur gris, un sol en vinyl, une cheminée standard, un manteau de cheminée en brique, un sol marron et poutres apparentes.
Inspiration pour un grand sous-sol chalet en bois donnant sur l'extérieur avec salle de cinéma, un mur gris, un sol en vinyl, une cheminée standard, un manteau de cheminée en brique, un sol marron et poutres apparentes.
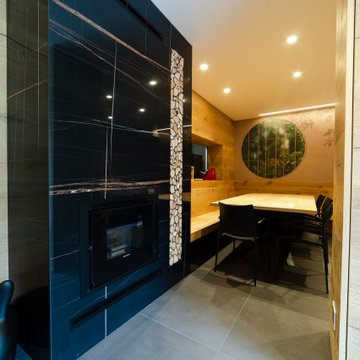
Il camino funziona "a pellet" ma per mantenere l'idea della taverna (quindi scaldando l'ambiente, non letteralmente) abbiamo optato per creare una nicchia nel marmo con dei tozzetti di legno.
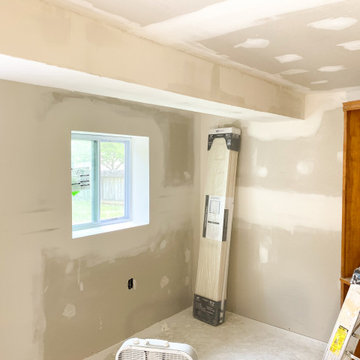
Finishing touches! Drywall is up and detailed work began.
Cette image montre un sous-sol design en bois donnant sur l'extérieur et de taille moyenne avec un mur beige.
Cette image montre un sous-sol design en bois donnant sur l'extérieur et de taille moyenne avec un mur beige.
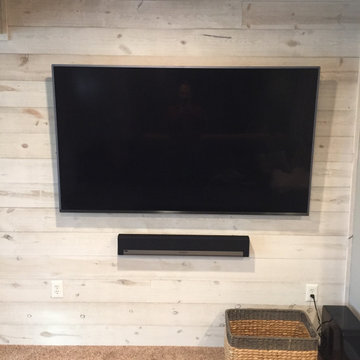
We created a white washed wall and a media hub for their new TV.
Cette photo montre un sous-sol montagne en bois donnant sur l'extérieur et de taille moyenne avec un bar de salon, un mur gris, moquette, aucune cheminée et un sol beige.
Cette photo montre un sous-sol montagne en bois donnant sur l'extérieur et de taille moyenne avec un bar de salon, un mur gris, moquette, aucune cheminée et un sol beige.
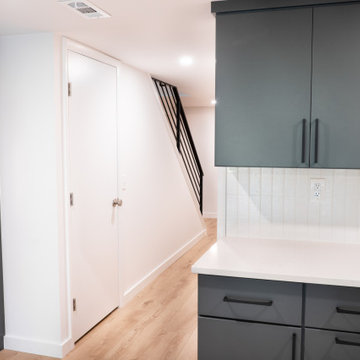
Aménagement d'un grand sous-sol rétro en bois donnant sur l'extérieur avec un bar de salon, un mur gris, parquet clair, un sol marron et un plafond à caissons.
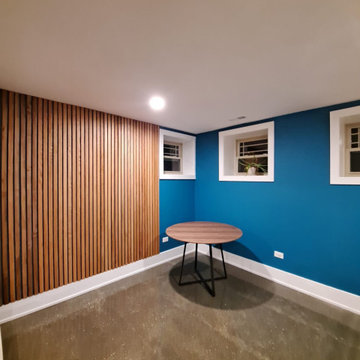
Inspiration pour un sous-sol en bois semi-enterré avec un mur bleu, sol en béton ciré, aucune cheminée et un sol gris.
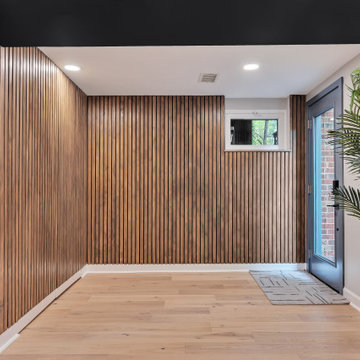
This full basement remodel included creating an office space, a communal space with a kitchenette, and a receiving area that could be convertable into an extra bedroom with a seemlessly integrated closet.
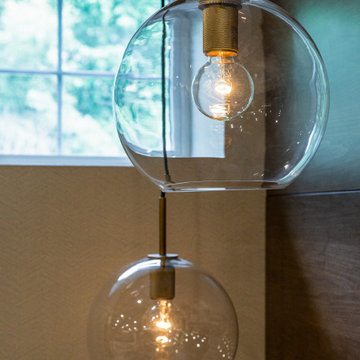
Inspiration pour un sous-sol traditionnel en bois donnant sur l'extérieur et de taille moyenne avec un bar de salon, un mur beige, un sol en bois brun, une cheminée ribbon, un manteau de cheminée en carrelage et un sol marron.
Idées déco de sous-sols en bois
6