Idées déco de sous-sols en bois
Trier par :
Budget
Trier par:Populaires du jour
141 - 160 sur 225 photos
1 sur 2
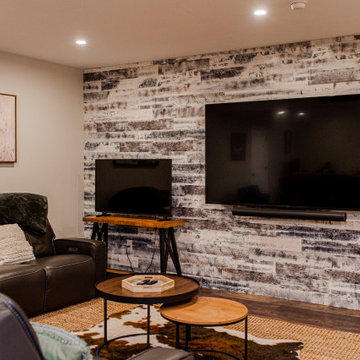
A Rustic Industrial basement renovation with game area, TV area, Kitchen area, and workout room. TV focal wall with WallPlanks engineered hardwood planks. Kitchen bar area with porcelain mosaic tile, white cabinets, built-in microwave, quartz countertops, and beverage fridge
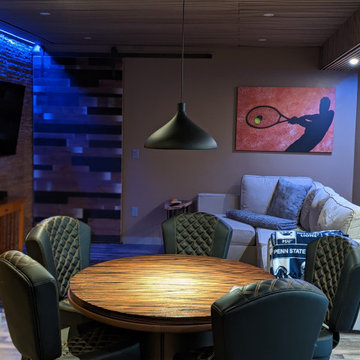
Custom poker table with a reversible top. Seats 5 persons.
Idées déco pour un petit sous-sol moderne en bois donnant sur l'extérieur avec salle de jeu, un mur marron, un sol en vinyl, un sol gris et un plafond en bois.
Idées déco pour un petit sous-sol moderne en bois donnant sur l'extérieur avec salle de jeu, un mur marron, un sol en vinyl, un sol gris et un plafond en bois.
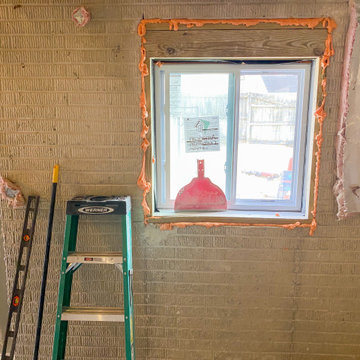
Client wanted their basement finished and a large window added. DURING.
Inspiration pour un sous-sol design en bois donnant sur l'extérieur et de taille moyenne avec un mur beige.
Inspiration pour un sous-sol design en bois donnant sur l'extérieur et de taille moyenne avec un mur beige.
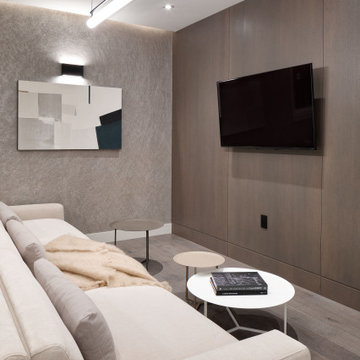
Idées déco pour un sous-sol en bois de taille moyenne avec un mur marron, un sol en bois brun et un sol marron.
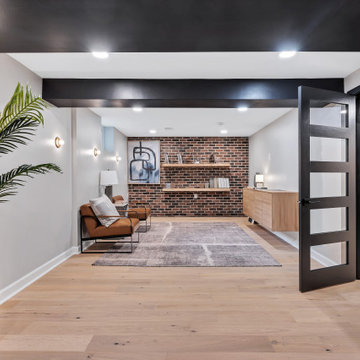
This full basement remodel included creating an office space, a communal space with a kitchenette, and a receiving area that could be convertable into an extra bedroom with a seemlessly integrated closet.
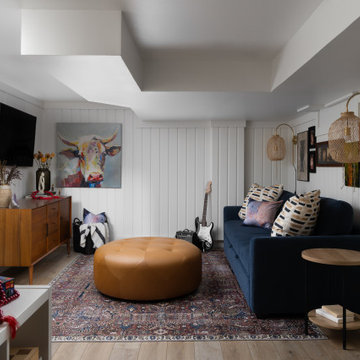
Family basement area remodel and designed. Blue sofa bed with leather coffee table and walnut tv console. Sconce lighting with art gallery.
Cette image montre un sous-sol traditionnel en bois enterré et de taille moyenne avec un mur blanc et un sol en vinyl.
Cette image montre un sous-sol traditionnel en bois enterré et de taille moyenne avec un mur blanc et un sol en vinyl.
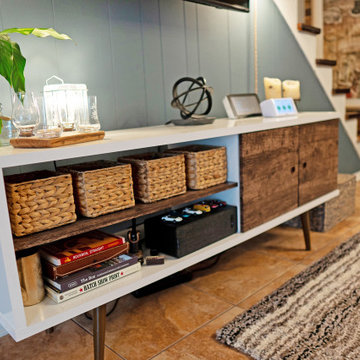
Basement redesigned into a Bourbon Man Cave
Réalisation d'un grand sous-sol chalet en bois avec un bar de salon.
Réalisation d'un grand sous-sol chalet en bois avec un bar de salon.
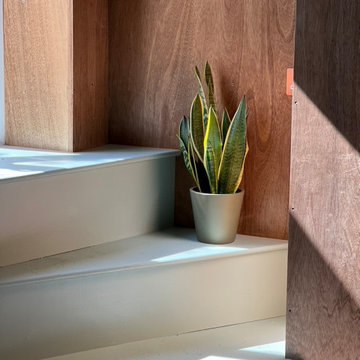
Conversion of a cellar into a habitable room.
Exemple d'un petit sous-sol en bois avec salle de jeu, un mur multicolore, un sol en liège, aucune cheminée, un manteau de cheminée en lambris de bois, un sol marron et poutres apparentes.
Exemple d'un petit sous-sol en bois avec salle de jeu, un mur multicolore, un sol en liège, aucune cheminée, un manteau de cheminée en lambris de bois, un sol marron et poutres apparentes.
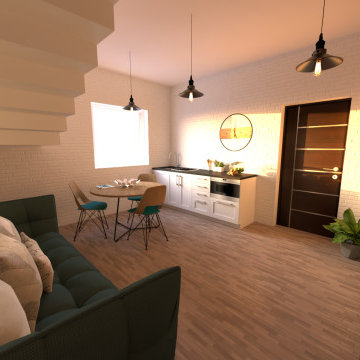
Cette photo montre un sous-sol scandinave en bois donnant sur l'extérieur et de taille moyenne avec un bar de salon, un mur blanc et un sol en bois brun.
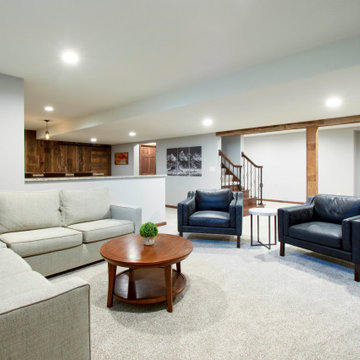
This Hartland, Wisconsin basement is a welcoming teen hangout area and family space. The design blends both rustic and transitional finishes to make the space feel cozy.
This space has it all – a bar, kitchenette, lounge area, full bathroom, game area and hidden mechanical/storage space. There is plenty of space for hosting parties and family movie nights.
Highlights of this Hartland basement remodel:
- We tied the space together with barnwood: an accent wall, beams and sliding door
- The staircase was opened at the bottom and is now a feature of the room
- Adjacent to the bar is a cozy lounge seating area for watching movies and relaxing
- The bar features dark stained cabinetry and creamy beige quartz counters
- Guests can sit at the bar or the counter overlooking the lounge area
- The full bathroom features a Kohler Choreograph shower surround
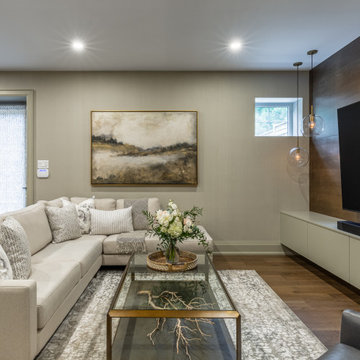
Inspiration pour un sous-sol traditionnel en bois donnant sur l'extérieur et de taille moyenne avec un bar de salon, un mur beige, un sol en bois brun, une cheminée ribbon, un manteau de cheminée en carrelage et un sol marron.
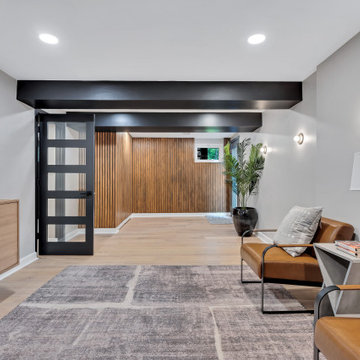
This full basement remodel included creating an office space, a communal space with a kitchenette, and a receiving area that could be convertable into an extra bedroom with a seemlessly integrated closet.
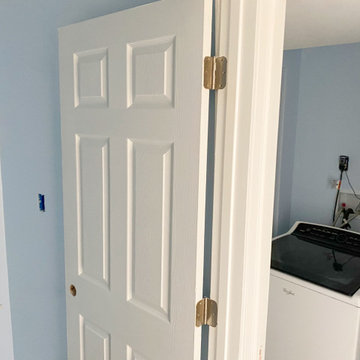
AFTER!
Project is almost finished and ready for clean up. Photo of the laundry room and utility closet.
Exemple d'un sous-sol tendance en bois donnant sur l'extérieur et de taille moyenne avec un mur beige.
Exemple d'un sous-sol tendance en bois donnant sur l'extérieur et de taille moyenne avec un mur beige.
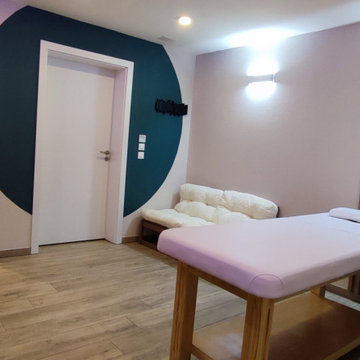
Un projet déco pas comme les autres... ✨
J'ai eu le plaisir de travailler sur l'aménagement et la décoration de ce magnifique gîte. ?
Une ambiance générale chaleureuse, naturelle et élégante qui met en valeur les services proposés :
- Piscine intérieure & jacuzzi dans la pièce de vie
- Sauna & Hammam au sous-sol
- Salle détente avec table de massage
Merci beaucoup à mes clients de m'avoir adressé ces belles images !
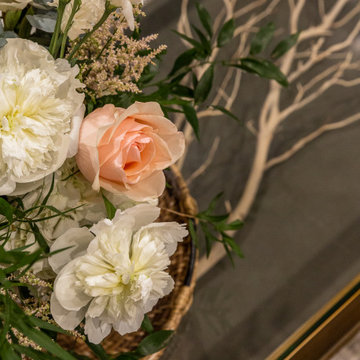
Exemple d'un sous-sol chic en bois donnant sur l'extérieur et de taille moyenne avec un bar de salon, un mur beige, un sol en bois brun, une cheminée ribbon, un manteau de cheminée en carrelage et un sol marron.
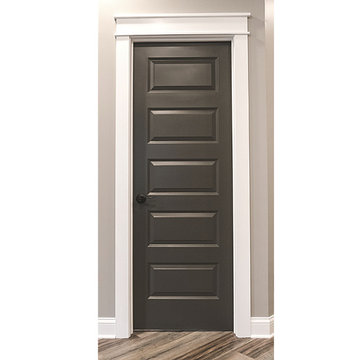
One easy way to add character to space it to paint doors. I just love the contrast of this one.
Réalisation d'un grand sous-sol chalet en bois donnant sur l'extérieur avec salle de cinéma, un mur gris, un sol en vinyl, une cheminée standard, un manteau de cheminée en brique, un sol marron et poutres apparentes.
Réalisation d'un grand sous-sol chalet en bois donnant sur l'extérieur avec salle de cinéma, un mur gris, un sol en vinyl, une cheminée standard, un manteau de cheminée en brique, un sol marron et poutres apparentes.
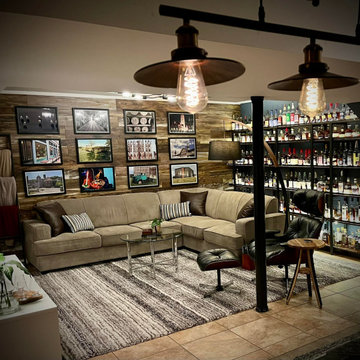
Bourbon Man Cave basement redesign in Mt. Juliet, TN
Cette photo montre un grand sous-sol montagne en bois avec un bar de salon, un mur bleu, un sol en carrelage de céramique et un sol marron.
Cette photo montre un grand sous-sol montagne en bois avec un bar de salon, un mur bleu, un sol en carrelage de céramique et un sol marron.
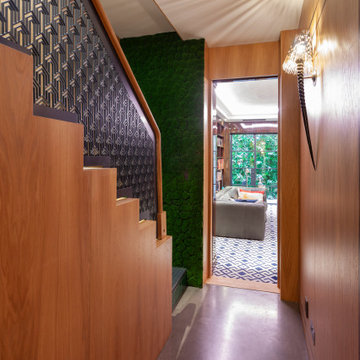
Idée de décoration pour un grand sous-sol design en bois donnant sur l'extérieur avec un mur marron, sol en béton ciré et un sol gris.
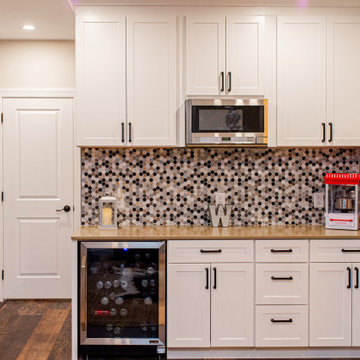
A Rustic Industrial basement renovation with game area, TV area, Kitchen area, and workout room. TV focal wall with WallPlanks engineered hardwood planks. Kitchen bar area with porcelain mosaic tile, white cabinets, built-in microwave, quartz countertops, and beverage fridge

Lower Level Living/Media Area features white oak walls, custom, reclaimed limestone fireplace surround, and media wall - Scandinavian Modern Interior - Indianapolis, IN - Trader's Point - Architect: HAUS | Architecture For Modern Lifestyles - Construction Manager: WERK | Building Modern - Christopher Short + Paul Reynolds - Photo: HAUS | Architecture
Idées déco de sous-sols en bois
8