Idées déco de sous-sols enterrés avec un manteau de cheminée en carrelage
Trier par :
Budget
Trier par:Populaires du jour
1 - 20 sur 354 photos

Cette image montre un très grand sous-sol urbain enterré avec un mur gris, sol en béton ciré, une cheminée standard, un manteau de cheminée en carrelage et un sol gris.

Huge basement in this beautiful home that got a face lift with new home gym/sauna room, home office, sitting room, wine cellar, lego room, fireplace and theater!

Our clients live in a beautifully maintained 60/70's era bungalow in a mature and desirable area of the city. They had previously re-developed the main floor, exterior, landscaped the front & back yards, and were now ready to develop the unfinished basement. It was a 1,000 sq ft of pure blank slate! They wanted a family room, a bar, a den, a guest bedroom large enough to accommodate a king-sized bed & walk-in closet, a four piece bathroom with an extra large 6 foot tub, and a finished laundry room. Together with our clients, a beautiful and functional space was designed and created. Have a look at the finished product. Hard to believe it is a basement! Gorgeous!
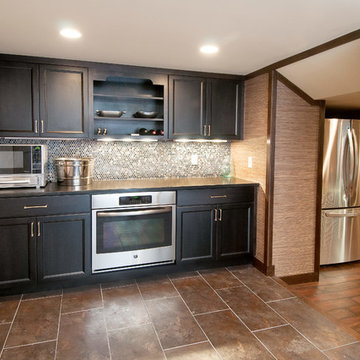
Dark gray stained cabinets provide additional storage in this room off the bar. The built in oven and the pizza oven provide a great place to warm up snacks when entertaining.
Photo: Marcia Hansen

Steve Tauge Studios
Réalisation d'un sous-sol vintage de taille moyenne et enterré avec sol en béton ciré, une cheminée ribbon, un manteau de cheminée en carrelage, un mur beige et un sol beige.
Réalisation d'un sous-sol vintage de taille moyenne et enterré avec sol en béton ciré, une cheminée ribbon, un manteau de cheminée en carrelage, un mur beige et un sol beige.
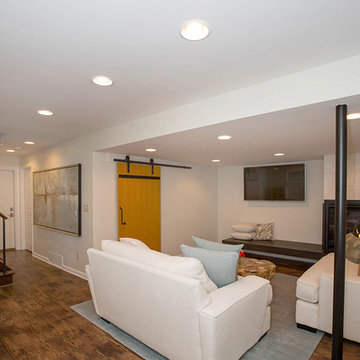
Cette image montre un sous-sol design enterré et de taille moyenne avec un mur beige, un sol en bois brun, une cheminée d'angle, un manteau de cheminée en carrelage et un sol marron.
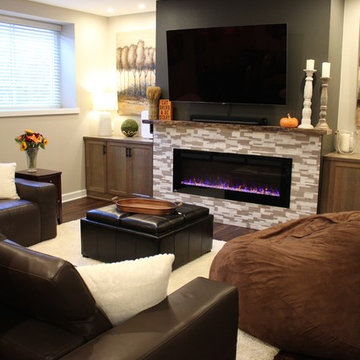
Sarah Timmer
Inspiration pour un grand sous-sol rustique enterré avec un mur beige, un sol en vinyl, cheminée suspendue, un manteau de cheminée en carrelage et un sol marron.
Inspiration pour un grand sous-sol rustique enterré avec un mur beige, un sol en vinyl, cheminée suspendue, un manteau de cheminée en carrelage et un sol marron.

Rob Schwerdt
Aménagement d'un grand sous-sol montagne enterré avec un mur marron, un sol en carrelage de porcelaine, cheminée suspendue, un manteau de cheminée en carrelage et un sol gris.
Aménagement d'un grand sous-sol montagne enterré avec un mur marron, un sol en carrelage de porcelaine, cheminée suspendue, un manteau de cheminée en carrelage et un sol gris.

Aménagement d'un grand sous-sol contemporain enterré avec un mur blanc, parquet clair, une cheminée ribbon et un manteau de cheminée en carrelage.
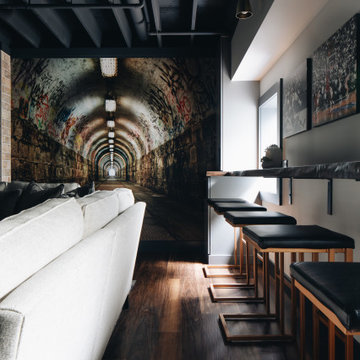
Cette photo montre un sous-sol enterré et de taille moyenne avec un bar de salon, un mur gris, un sol en vinyl, une cheminée standard, un manteau de cheminée en carrelage et un sol marron.
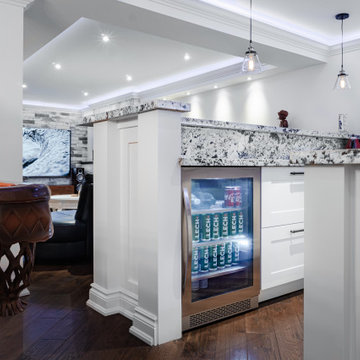
Full open concept basement remodel.
Réalisation d'un sous-sol design enterré et de taille moyenne avec un mur blanc, parquet foncé, une cheminée standard, un manteau de cheminée en carrelage et un sol marron.
Réalisation d'un sous-sol design enterré et de taille moyenne avec un mur blanc, parquet foncé, une cheminée standard, un manteau de cheminée en carrelage et un sol marron.
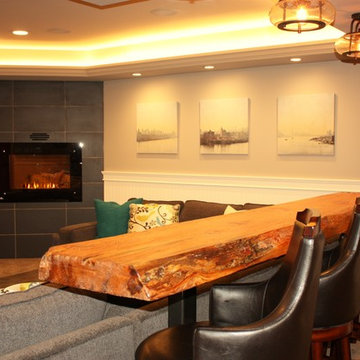
Mike Moizer
Idées déco pour un grand sous-sol classique enterré avec un mur gris, moquette, une cheminée standard et un manteau de cheminée en carrelage.
Idées déco pour un grand sous-sol classique enterré avec un mur gris, moquette, une cheminée standard et un manteau de cheminée en carrelage.
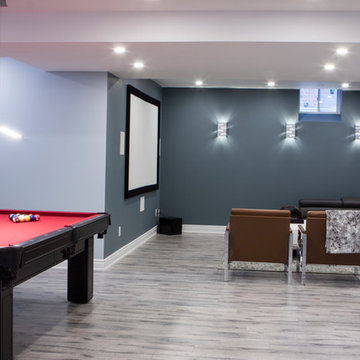
Open movie theater area with a fixed projection screen. Open niche was build to hide and incorporate two load bearing metal posts.
Exemple d'un grand sous-sol moderne enterré avec un mur bleu, sol en stratifié, cheminée suspendue, un manteau de cheminée en carrelage et un sol gris.
Exemple d'un grand sous-sol moderne enterré avec un mur bleu, sol en stratifié, cheminée suspendue, un manteau de cheminée en carrelage et un sol gris.
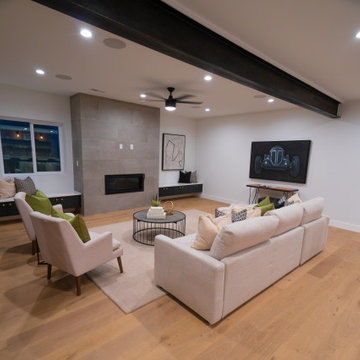
Cette image montre un sous-sol minimaliste enterré et de taille moyenne avec un mur blanc, un sol en bois brun, une cheminée standard, un manteau de cheminée en carrelage et un sol marron.

Idée de décoration pour un sous-sol minimaliste enterré et de taille moyenne avec un mur blanc, sol en béton ciré, une cheminée standard, un manteau de cheminée en carrelage et un sol gris.
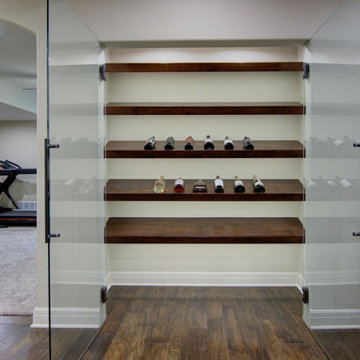
We transform this basement into a sophisticated retreat with a Transitional Style that blends modern elegance with classic touches. The sleek and stylish home bar is the focal point of the space. Featuring a full-sized refrigerator, custom-built cabinets topped with luxurious Santa Cecilia granite countertops, floating shelves, and a gorgeous neutral toned mosaic tile backsplash making it the perfect space for entertaining. Next to the bar illuminated by soft lighting, the wine cellar showcases your collection with floating shelves and glass French doors, while an electric fireplace with the continued mosaic tile backsplash from the bar areas adds continuity, warmth, and ambiance to the living area. Hickory pre-engineered hardwood flooring and the arched doorway leading in the home gym give warmth and character to the space. Guests will feel at home in the cozy guest bedroom, complete with an adjacent bathroom for added convenience. This basement retreat seamlessly combines functionality and style for a space that invites relaxation and indulgence.

Idées déco pour un grand sous-sol classique enterré avec un mur multicolore, parquet foncé, un sol marron, un manteau de cheminée en carrelage et une cheminée ribbon.
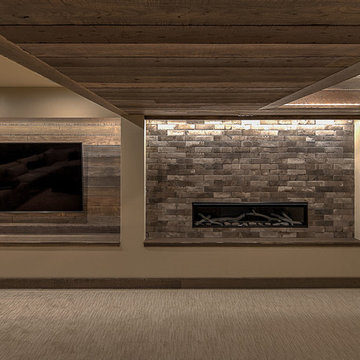
Rob Schwerdt
Réalisation d'un grand sous-sol chalet enterré avec un mur marron, moquette, cheminée suspendue, un manteau de cheminée en carrelage et un sol beige.
Réalisation d'un grand sous-sol chalet enterré avec un mur marron, moquette, cheminée suspendue, un manteau de cheminée en carrelage et un sol beige.

Inspiration pour un grand sous-sol traditionnel enterré avec salle de jeu, moquette, une cheminée ribbon, un sol gris, un mur beige et un manteau de cheminée en carrelage.
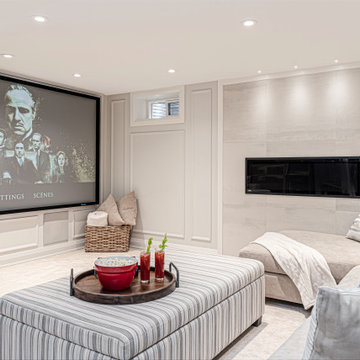
Hollywood Haven: A place to gather, entertain, and enjoy the classics on the big screen.
This formally unfinished basement has been transformed into a cozy, upscale, family-friendly space with cutting edge technology.
Idées déco de sous-sols enterrés avec un manteau de cheminée en carrelage
1