Idées déco de sous-sols enterrés
Trier par :
Budget
Trier par:Populaires du jour
81 - 100 sur 9 373 photos
1 sur 2
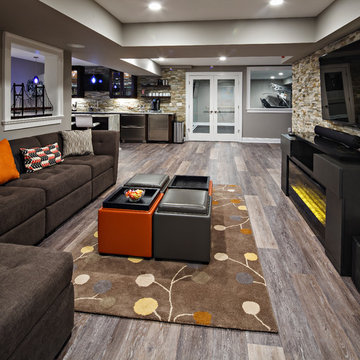
Réalisation d'un grand sous-sol design enterré avec un mur beige, parquet foncé et un sol marron.
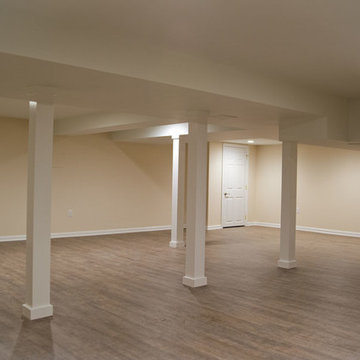
View of the basement remodel
Idée de décoration pour un sous-sol tradition enterré et de taille moyenne avec un mur beige, aucune cheminée et parquet foncé.
Idée de décoration pour un sous-sol tradition enterré et de taille moyenne avec un mur beige, aucune cheminée et parquet foncé.
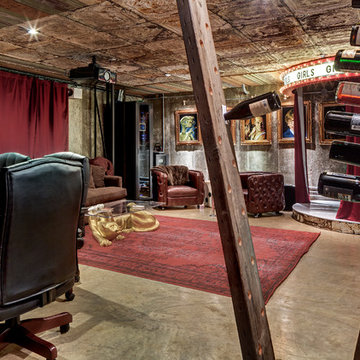
Creatively designed by domiteaux + baggett architects.
Cette image montre un sous-sol urbain enterré et de taille moyenne avec un mur gris, sol en béton ciré et aucune cheminée.
Cette image montre un sous-sol urbain enterré et de taille moyenne avec un mur gris, sol en béton ciré et aucune cheminée.
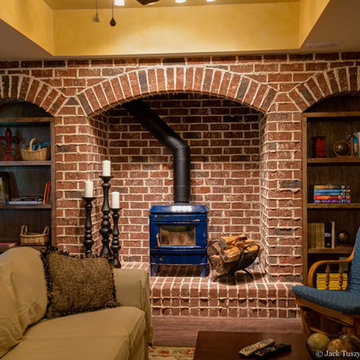
Brick and mortar, wood burning fireplace, trey ceiling, Stained bookcases
Réalisation d'un grand sous-sol chalet enterré avec un poêle à bois, un manteau de cheminée en brique, un mur jaune et parquet foncé.
Réalisation d'un grand sous-sol chalet enterré avec un poêle à bois, un manteau de cheminée en brique, un mur jaune et parquet foncé.

Ray Mata
Exemple d'un grand sous-sol montagne enterré avec un mur gris, sol en béton ciré, un poêle à bois, un manteau de cheminée en pierre et un sol marron.
Exemple d'un grand sous-sol montagne enterré avec un mur gris, sol en béton ciré, un poêle à bois, un manteau de cheminée en pierre et un sol marron.
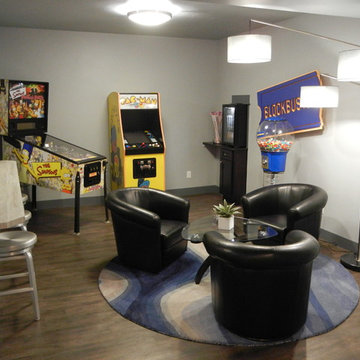
Idées déco pour un grand sous-sol moderne enterré avec un mur gris, un sol en bois brun et un sol marron.
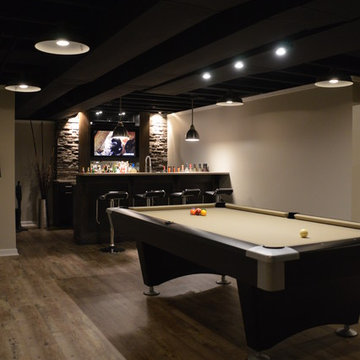
Finished Basements Plus
Cette image montre un grand sous-sol minimaliste enterré avec un mur beige, un sol en vinyl, aucune cheminée et un sol marron.
Cette image montre un grand sous-sol minimaliste enterré avec un mur beige, un sol en vinyl, aucune cheminée et un sol marron.
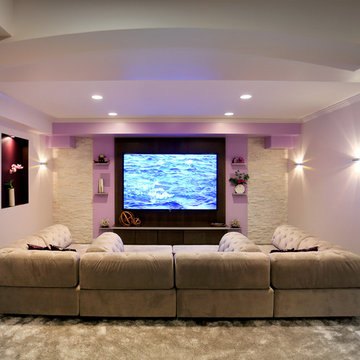
Leave stress behind has you enter through the columned archway of this entertainment space. Dim the lights and cozy up on the large sectional couch or prepare to watch your favorite team. This family-friendly area is ideal for relaxation or an exciting night gathered around the TV with family and friends.
Photo Credit: Normandy Remodeling
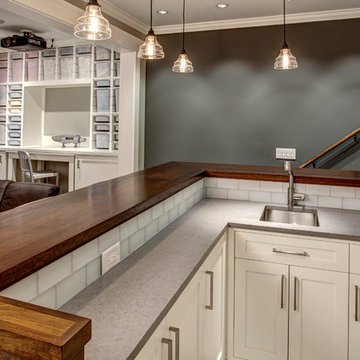
In this basement with 9'0" ceilings (achieved by digging down during this whole-house remodel), the owners have a home bar and a truly incredible custom lego storage system. The craftsmanship here is careful and painstaking: look how the wooden bar counter flows into the stair tread. Look how the built-in storage perfectly houses each individual lego bin. The ceiling-mounted projector points at a drop down tv screen on the opposite wall. Architectural design by Board & Vellum. Photo by John G. Wilbanks.
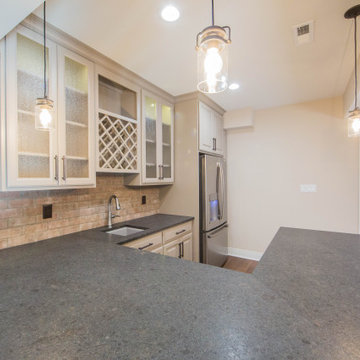
A bar in the finished basement provides a great place to unwind and entertain friends and family.
Inspiration pour un grand sous-sol design enterré avec un mur beige, un sol en bois brun, un sol marron et un mur en parement de brique.
Inspiration pour un grand sous-sol design enterré avec un mur beige, un sol en bois brun, un sol marron et un mur en parement de brique.
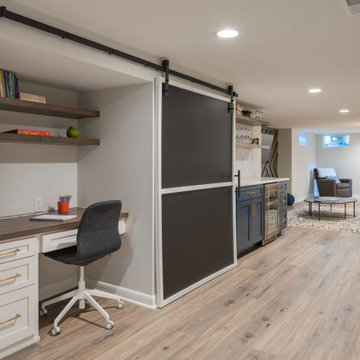
Open floorplan allows for multiple uses. TV viewing, entertaining, studying & play space for children. Custom desk, shelving and storage built-ins with chalkboard barn door to hide unused area.

Bowling alleys for a vacation home's lower level. Emphatically, YES! The rustic refinement of the first floor gives way to all out fun and entertainment below grade. Two full-length automated bowling lanes make for easy family tournaments
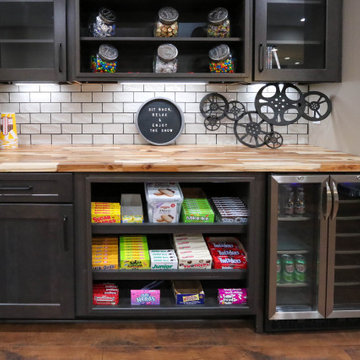
This basement remodeling project consisted of creating a kitchen which has Waypoint 650F door style cabinets in Painted Harbor on the perimeter and 650F door style cabinets in Cherry Slate on the island with Cambria Skara Brae quartz on the countertop.
A bathroom was created and installed a Waypoint DT24F door style vanity cabinet in Duraform Drift with Carrara Black quartz countertops. In the shower, Wow Liso Ice subway tile was installed with custom shower door. On the floor is Elode grey deco tile.
A movie room and popcorn/snack area was created using Waypoint 650F door style in Cherry Slate with Madera wood countertops.
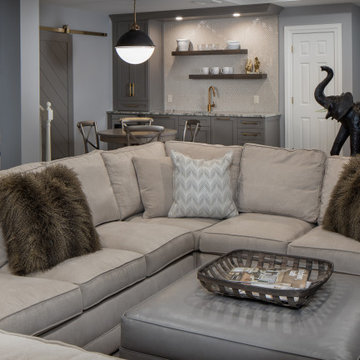
Beautiful transitional basement renovation with entertainment area, kitchenette and dining table. Modern and comfortable with a neutral beige and grey palette.
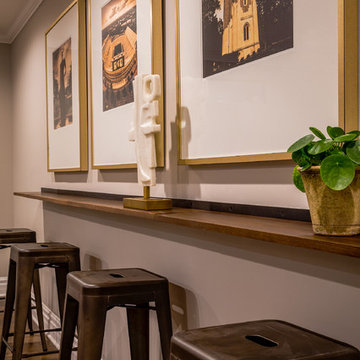
David Frechette
Réalisation d'un sous-sol tradition enterré avec un mur gris, un sol en vinyl, une cheminée double-face, un manteau de cheminée en bois et un sol marron.
Réalisation d'un sous-sol tradition enterré avec un mur gris, un sol en vinyl, une cheminée double-face, un manteau de cheminée en bois et un sol marron.

The basement in this home is designed to be the most family oriented of spaces,.Whether it's watching movies, playing video games, or just hanging out. two concrete lightwells add natural light - this isn't your average mid west basement!
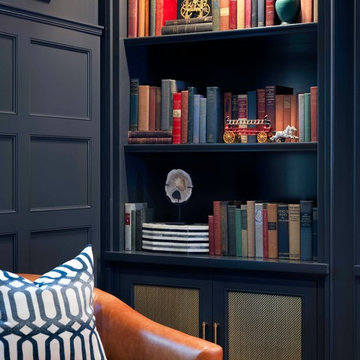
Cynthia Lynn
Idée de décoration pour un grand sous-sol tradition enterré avec un mur gris, parquet foncé, aucune cheminée et un sol marron.
Idée de décoration pour un grand sous-sol tradition enterré avec un mur gris, parquet foncé, aucune cheminée et un sol marron.
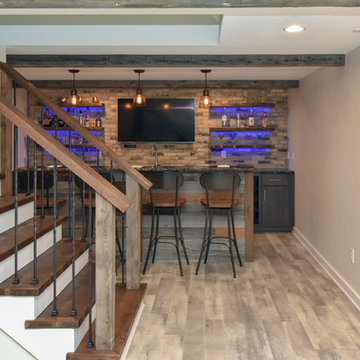
A dark and dingy basement is now the most popular area of this family’s home. The new basement enhances and expands their living area, giving them a relaxing space for watching movies together and a separate, swanky bar area for watching sports games.
The design creatively uses reclaimed barnwood throughout the space, including ceiling beams, the staircase, the face of the bar, the TV wall in the seating area, open shelving and a sliding barn door.
The client wanted a masculine bar area for hosting friends/family. It’s the perfect space for watching games and serving drinks. The bar area features hickory cabinets with a granite stain, quartz countertops and an undermount sink. There is plenty of cabinet storage, floating shelves for displaying bottles/glassware, a wine shelf and beverage cooler.
The most notable feature of the bar is the color changing LED strip lighting under the shelves. The lights illuminate the bottles on the shelves and the cream city brick wall. The lighting makes the space feel upscale and creates a great atmosphere when the homeowners are entertaining.
We sourced all the barnwood from the same torn down barn to make sure all the wood matched. We custom milled the wood for the stairs, newel posts, railings, ceiling beams, bar face, wood accent wall behind the TV, floating bar shelves and sliding barn door. Our team designed, constructed and installed the sliding barn door that separated the finished space from the laundry/storage area. The staircase leading to the basement now matches the style of the other staircase in the house, with white risers and wood treads.
Lighting is an important component of this space, as this basement is dark with no windows or natural light. Recessed lights throughout the room are on dimmers and can be adjusted accordingly. The living room is lit with an overhead light fixture and there are pendant lights over the bar.
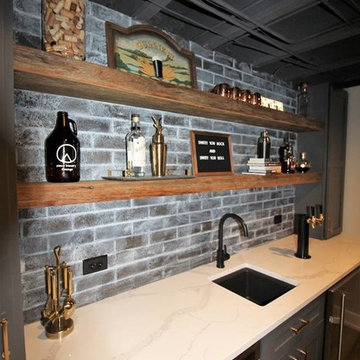
It was a great pleasure working with this unique basement and the homeowners, it was A BLAST!
Cette image montre un grand sous-sol design enterré avec un mur gris, parquet foncé et un sol marron.
Cette image montre un grand sous-sol design enterré avec un mur gris, parquet foncé et un sol marron.
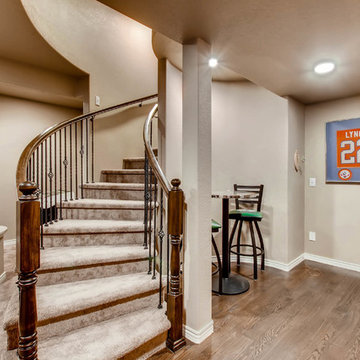
This custom designed basement features a rock wall, custom wet bar and ample entertainment space. The coffered ceiling provides a luxury feel with the wood accents offering a more rustic look.
Idées déco de sous-sols enterrés
5