Idées déco de sous-sols gris avec moquette
Trier par :
Budget
Trier par:Populaires du jour
1 - 20 sur 1 099 photos
1 sur 3

Primrose Model - Garden Villa Collection
Pricing, floorplans, virtual tours, community information and more at https://www.robertthomashomes.com/

Réalisation d'un grand sous-sol tradition semi-enterré avec un mur beige, moquette, une cheminée ribbon, un manteau de cheminée en pierre et un sol gris.

Modern Farmhouse Basement finish with rustic exposed beams, a large TV feature wall, and bench depth hearth for extra seating.
Réalisation d'un grand sous-sol champêtre avec un mur gris, moquette, une cheminée double-face, un manteau de cheminée en pierre et un sol gris.
Réalisation d'un grand sous-sol champêtre avec un mur gris, moquette, une cheminée double-face, un manteau de cheminée en pierre et un sol gris.
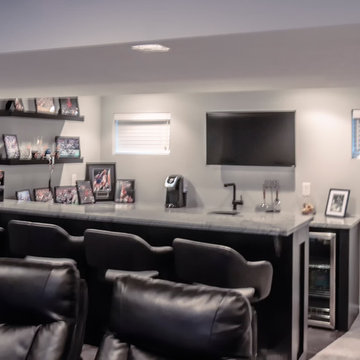
Modern basement with black lacquer woodwork, grey granite countertops and walk behind wet bar.
Photo Credit: Andrew J Hathaway
Réalisation d'un sous-sol minimaliste enterré et de taille moyenne avec un mur gris et moquette.
Réalisation d'un sous-sol minimaliste enterré et de taille moyenne avec un mur gris et moquette.
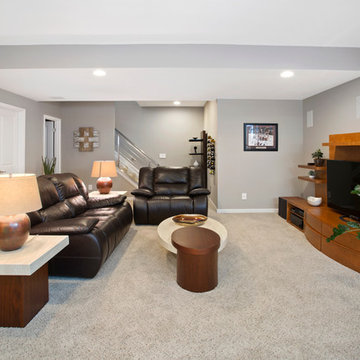
Greg Grupenhof Photography
Idée de décoration pour un grand sous-sol minimaliste enterré avec un mur gris et moquette.
Idée de décoration pour un grand sous-sol minimaliste enterré avec un mur gris et moquette.
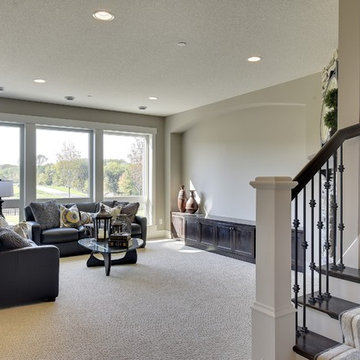
Spacecrafting
Exemple d'un grand sous-sol chic donnant sur l'extérieur avec moquette, une cheminée standard, un mur gris et un sol gris.
Exemple d'un grand sous-sol chic donnant sur l'extérieur avec moquette, une cheminée standard, un mur gris et un sol gris.
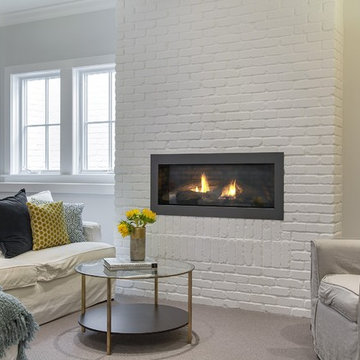
SpaceCrafting Real Estate Photography
Exemple d'un sous-sol chic de taille moyenne et semi-enterré avec un mur gris, moquette, une cheminée ribbon et un manteau de cheminée en brique.
Exemple d'un sous-sol chic de taille moyenne et semi-enterré avec un mur gris, moquette, une cheminée ribbon et un manteau de cheminée en brique.

Diane Burgoyne Interiors
Photography by Tim Proctor
Inspiration pour un sous-sol traditionnel enterré avec un mur bleu, aucune cheminée, moquette et un sol gris.
Inspiration pour un sous-sol traditionnel enterré avec un mur bleu, aucune cheminée, moquette et un sol gris.

Photos by Mark Myers of Myers Imaging
Inspiration pour un sous-sol semi-enterré avec salle de cinéma, un mur blanc, moquette et un sol beige.
Inspiration pour un sous-sol semi-enterré avec salle de cinéma, un mur blanc, moquette et un sol beige.
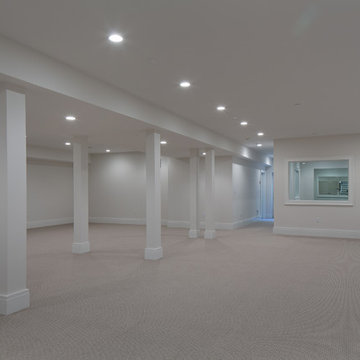
Cette image montre un grand sous-sol traditionnel enterré avec un mur gris, moquette et aucune cheminée.

Inspiration pour un grand sous-sol minimaliste semi-enterré avec un mur gris, moquette, une cheminée ribbon et un sol beige.
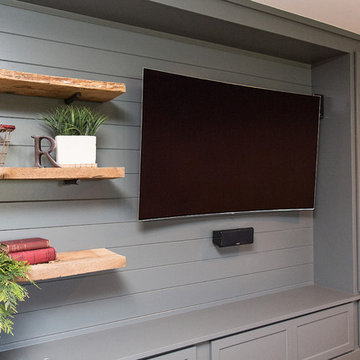
Abigail Rose Photography
Idées déco pour un grand sous-sol craftsman enterré avec un mur beige, moquette, aucune cheminée et un sol beige.
Idées déco pour un grand sous-sol craftsman enterré avec un mur beige, moquette, aucune cheminée et un sol beige.
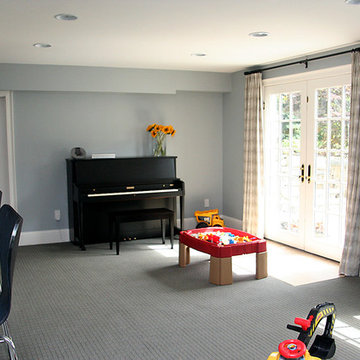
Inspiration pour un grand sous-sol traditionnel avec un mur gris, moquette et aucune cheminée.

Basement gutted and refinished to include carpet, custom cabinets, fireplace, bar area and bathroom.
Cette image montre un sous-sol traditionnel semi-enterré et de taille moyenne avec un mur blanc, moquette, une cheminée standard et un manteau de cheminée en bois.
Cette image montre un sous-sol traditionnel semi-enterré et de taille moyenne avec un mur blanc, moquette, une cheminée standard et un manteau de cheminée en bois.

The finished basement with a home office, laundry space, and built in shelves.
Idée de décoration pour un sous-sol craftsman avec un mur gris, moquette, un sol gris et aucune cheminée.
Idée de décoration pour un sous-sol craftsman avec un mur gris, moquette, un sol gris et aucune cheminée.
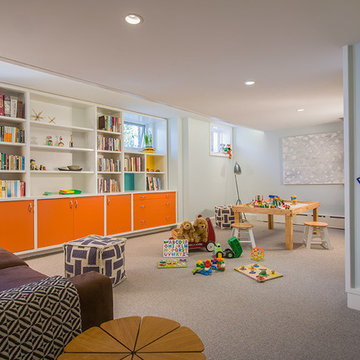
Inspiration pour un grand sous-sol bohème semi-enterré avec un mur bleu, moquette, aucune cheminée et un sol beige.
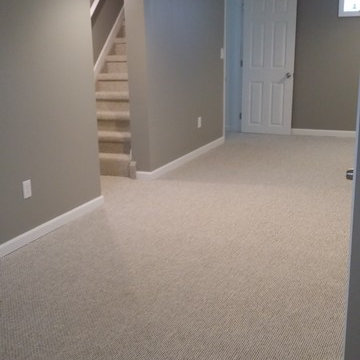
Newly remodeled basement with an small office area separate from main basement area. Walls were painted with Sherwin Williams Dorian gray. Semi Gloss white for all moldings and a carpet was a berber carpet and color was a cloud nine.
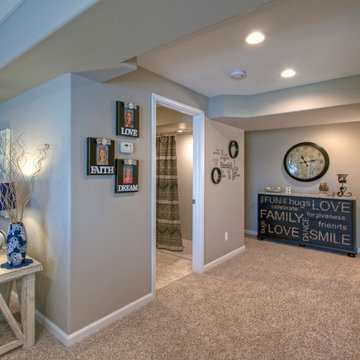
The finished basement has a spacious hallway with softly curved drywall edges. To the left is one of the entrances to the full bathroom. At the end of this hall, on the right, is the craft room.
Photo by Toby Weiss
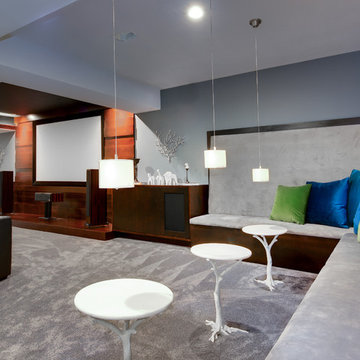
One of two built-in seating areas provides a comfortable space to enjoy cocktails and conversation. Please ignore the varying heights of the pendant lighting, the electrician was unable to finish before the photographer arrived.
Copyright -©Teri Fotheringham Photography 2013
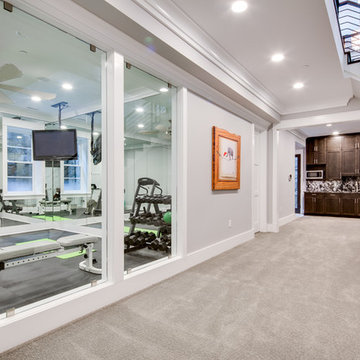
Idées déco pour un grand sous-sol contemporain donnant sur l'extérieur avec un mur gris, moquette et une cheminée standard.
Idées déco de sous-sols gris avec moquette
1