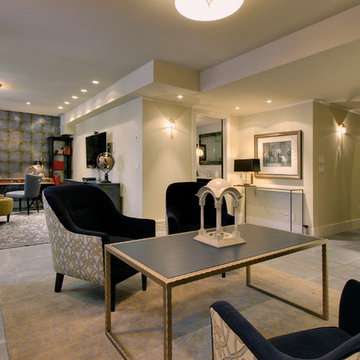Idées déco de sous-sols gris avec un mur jaune
Trier par :
Budget
Trier par:Populaires du jour
1 - 20 sur 32 photos
1 sur 3
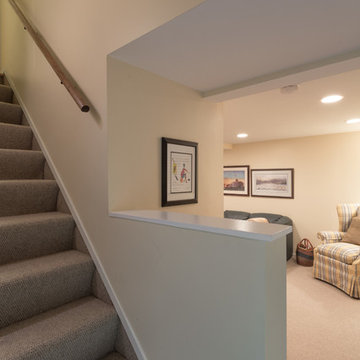
A basement remodel showcasing new carpeted floors, new storage closets, recessed lights, and fresh white and yellow paint.
Designed by Chi Renovation & Design who serve Chicago and it's surrounding suburbs, with an emphasis on the North Side and North Shore. You'll find their work from the Loop through Humboldt Park, Lincoln Park, Skokie, Evanston, Wilmette, and all of the way up to Lake Forest.
For more about Chi Renovation & Design, click here: https://www.chirenovation.com/
To learn more about this project, click here: https://www.chirenovation.com/galleries/living-spaces/
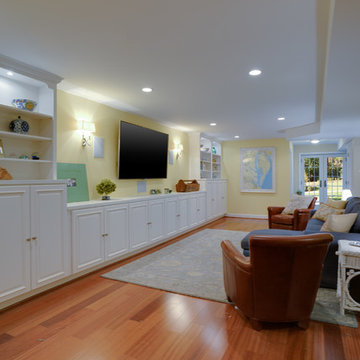
Jason Flakes
Idée de décoration pour un sous-sol design de taille moyenne avec un mur jaune et parquet clair.
Idée de décoration pour un sous-sol design de taille moyenne avec un mur jaune et parquet clair.
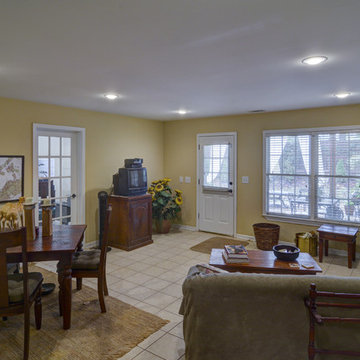
http://fotografikarts.com/
Exemple d'un sous-sol chic donnant sur l'extérieur et de taille moyenne avec un mur jaune, un sol en carrelage de porcelaine et aucune cheminée.
Exemple d'un sous-sol chic donnant sur l'extérieur et de taille moyenne avec un mur jaune, un sol en carrelage de porcelaine et aucune cheminée.
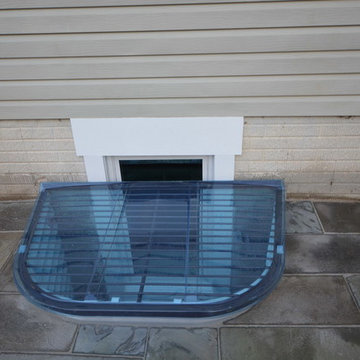
Cette photo montre un grand sous-sol chic donnant sur l'extérieur avec un mur jaune et moquette.
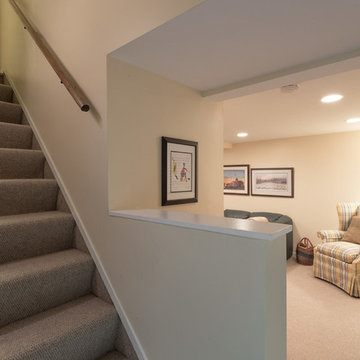
A basement remodel showcasing new carpeted floors, new storage closets, recessed lights, and fresh white and yellow paint.
Designed by Chi Renovation & Design who serve Chicago and it's surrounding suburbs, with an emphasis on the North Side and North Shore. You'll find their work from the Loop through Humboldt Park, Lincoln Park, Skokie, Evanston, Wilmette, and all of the way up to Lake Forest.
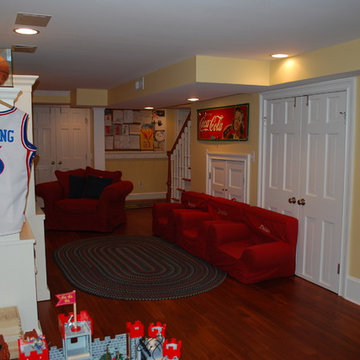
Playroom in basement.
Inspiration pour un grand sous-sol traditionnel avec un mur jaune et un sol en bois brun.
Inspiration pour un grand sous-sol traditionnel avec un mur jaune et un sol en bois brun.
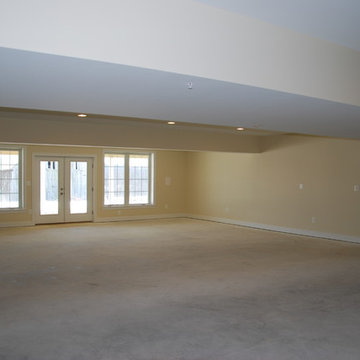
Cette image montre un sous-sol traditionnel donnant sur l'extérieur et de taille moyenne avec un mur jaune, moquette, aucune cheminée et un sol beige.
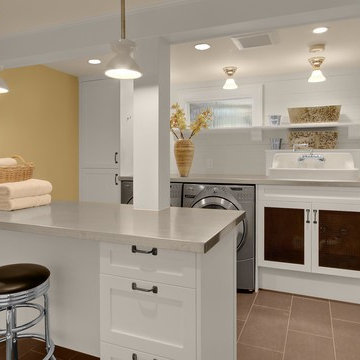
Idées déco pour un sous-sol craftsman semi-enterré et de taille moyenne avec un mur jaune.
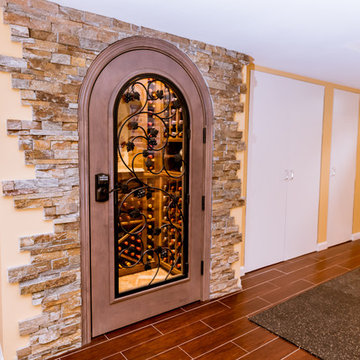
Wine Closet and Dry Bar in Basement
Réalisation d'un sous-sol design de taille moyenne et semi-enterré avec un mur jaune.
Réalisation d'un sous-sol design de taille moyenne et semi-enterré avec un mur jaune.
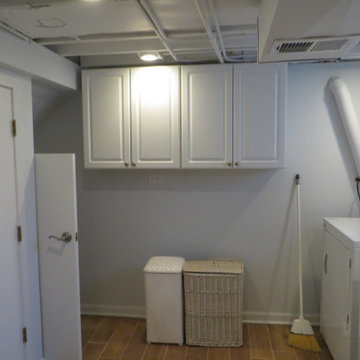
Staircase, painted and cleaned.
Réalisation d'un petit sous-sol minimaliste enterré avec un mur jaune, un sol en carrelage de porcelaine et un sol marron.
Réalisation d'un petit sous-sol minimaliste enterré avec un mur jaune, un sol en carrelage de porcelaine et un sol marron.
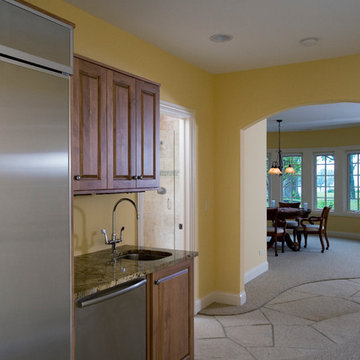
Linda Oyama Bryan
Aménagement d'un grand sous-sol classique donnant sur l'extérieur avec un mur jaune et moquette.
Aménagement d'un grand sous-sol classique donnant sur l'extérieur avec un mur jaune et moquette.
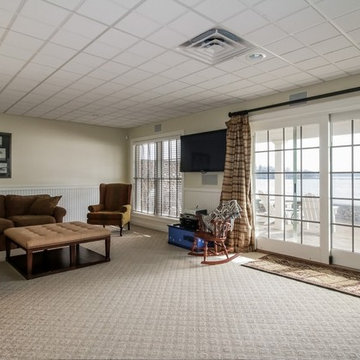
Cette image montre un sous-sol traditionnel donnant sur l'extérieur avec un mur jaune et moquette.
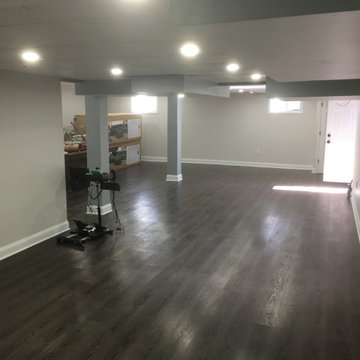
Inspiration pour un grand sous-sol traditionnel enterré avec un mur jaune, sol en stratifié et un sol gris.
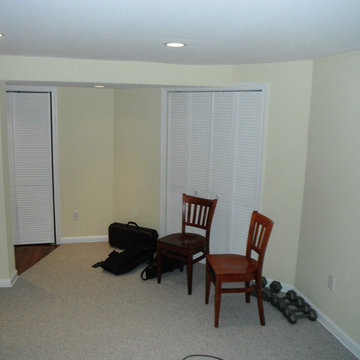
Idée de décoration pour un sous-sol tradition enterré et de taille moyenne avec un mur jaune, parquet foncé et aucune cheminée.
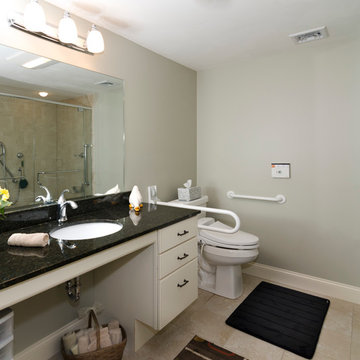
Idées déco pour un sous-sol contemporain donnant sur l'extérieur et de taille moyenne avec un mur jaune, moquette et un sol beige.
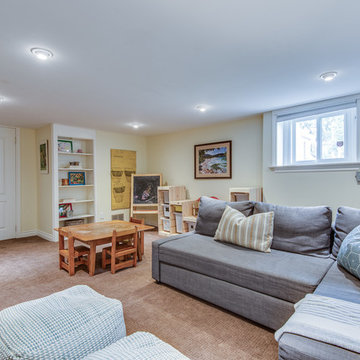
Inspiration pour un sous-sol semi-enterré et de taille moyenne avec un mur jaune et moquette.
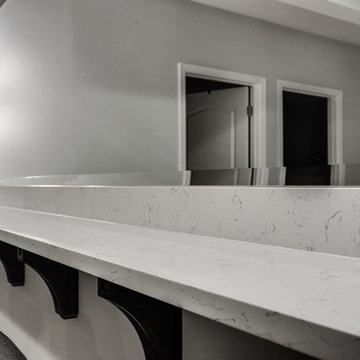
When you're searching for new basement bar ideas and design to take your project to the next level, consider using tile quartz countertop and lighting, which are a medium that's always evolving in color, texture, clean look, and style. Keep in mind that when you're in charge of designing a below-ground entertainment area, you typically have to up the ante to create an impressive space. You'll have to opt for quality materials and implement warm design elements to eradicate the chilliness that's often associated with basements. To help you get started, please contact Prime Custom Kitchen and Bath for inspirational tips and ideas to become in real.
To learn more, please click here > https://www.primecustom.com/project/modern-bar-renovation-ashburn-va/
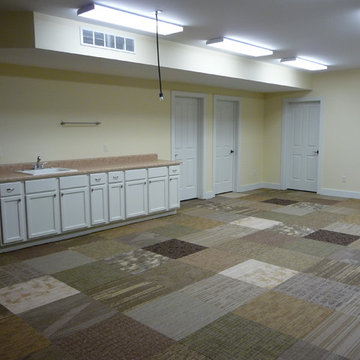
This raised lower level was designed as an artist studio: the working space includes a metal working room, kiln room, dedicated photography room and powder room.
Carpet square flooring allows for easy replacement of any damaged sections.
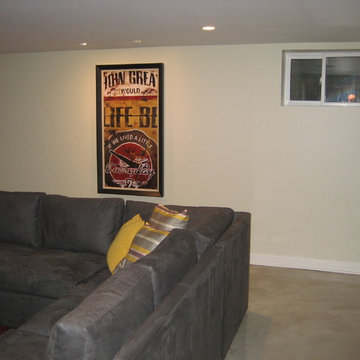
Exemple d'un grand sous-sol tendance enterré avec un mur jaune, sol en béton ciré, une cheminée d'angle, un manteau de cheminée en carrelage et un sol beige.
Idées déco de sous-sols gris avec un mur jaune
1
