Idées déco de sous-sols gris avec parquet clair
Trier par :
Budget
Trier par:Populaires du jour
1 - 20 sur 195 photos
1 sur 3

Nichole Kennelly Photography
Inspiration pour un grand sous-sol rustique enterré avec un mur gris, parquet clair et un sol gris.
Inspiration pour un grand sous-sol rustique enterré avec un mur gris, parquet clair et un sol gris.

Idées déco pour un sous-sol contemporain de taille moyenne et semi-enterré avec un mur blanc, parquet clair, un manteau de cheminée en pierre, un sol beige et une cheminée ribbon.

Paul Burk
Cette photo montre un grand sous-sol tendance semi-enterré avec parquet clair et un sol beige.
Cette photo montre un grand sous-sol tendance semi-enterré avec parquet clair et un sol beige.

An open floorplan creatively incorporates space for a bar and seating, pool area, gas fireplace, and theatre room (set off by seating and cabinetry).
Inspiration pour un grand sous-sol design avec parquet clair, un mur blanc et un sol beige.
Inspiration pour un grand sous-sol design avec parquet clair, un mur blanc et un sol beige.
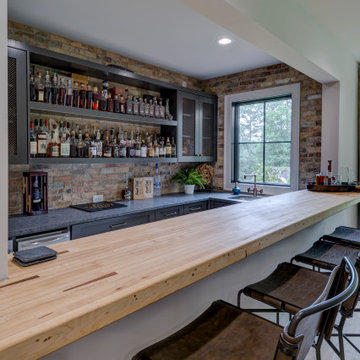
This award winning, luxurious home reinvents the ranch-style house to suit the lifestyle and taste of today’s modern family. Featuring vaulted ceilings, large windows and a screened porch, this home embraces the open floor plan concept and is handicap friendly. Expansive glass doors extend the interior space out, and the garden pavilion is a great place for the family to enjoy the outdoors in comfort. This home is the Gold Winner of the 2019 Obie Awards. Photography by Nelson Salivia
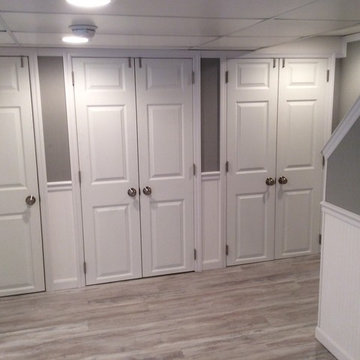
Cette image montre un sous-sol traditionnel enterré et de taille moyenne avec un mur gris, parquet clair et aucune cheminée.

This basement remodeling project involved transforming a traditional basement into a multifunctional space, blending a country club ambience and personalized decor with modern entertainment options.
In this living area, a rustic fireplace with a mantel serves as the focal point. Rusty red accents complement tan LVP flooring and a neutral sectional against charcoal walls, creating a harmonious and inviting atmosphere.
---
Project completed by Wendy Langston's Everything Home interior design firm, which serves Carmel, Zionsville, Fishers, Westfield, Noblesville, and Indianapolis.
For more about Everything Home, see here: https://everythinghomedesigns.com/
To learn more about this project, see here: https://everythinghomedesigns.com/portfolio/carmel-basement-renovation
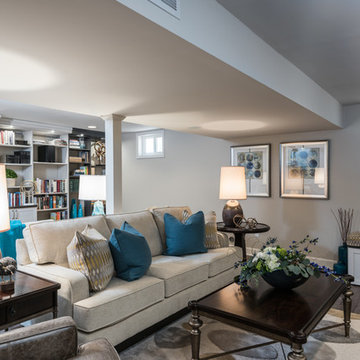
Aménagement d'un sous-sol classique enterré et de taille moyenne avec un mur gris, parquet clair et aucune cheminée.
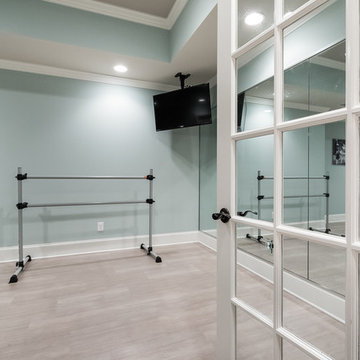
Idée de décoration pour un très grand sous-sol champêtre donnant sur l'extérieur avec un mur gris et parquet clair.
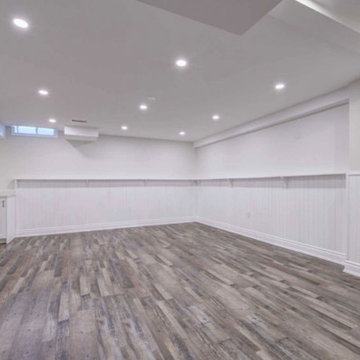
Exemple d'un sous-sol chic enterré et de taille moyenne avec un mur beige, parquet clair, aucune cheminée et un sol marron.
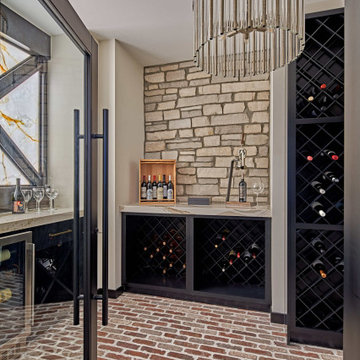
Luxury finished basement with full kitchen and bar, clack GE cafe appliances with rose gold hardware, home theater, home gym, bathroom with sauna, lounge with fireplace and theater, dining area, and wine cellar.
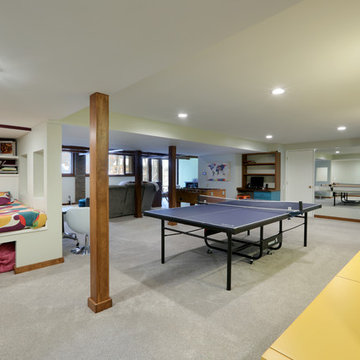
Full basement remodel. Remove (2) load bearing walls to open up entire space. Create new wall to enclose laundry room. Create dry bar near entry. New floating hearth at fireplace and entertainment cabinet with mesh inserts. Create storage bench with soft close lids for toys an bins. Create mirror corner with ballet barre. Create reading nook with book storage above and finished storage underneath and peek-throughs. Finish off and create hallway to back bedroom through utility room.
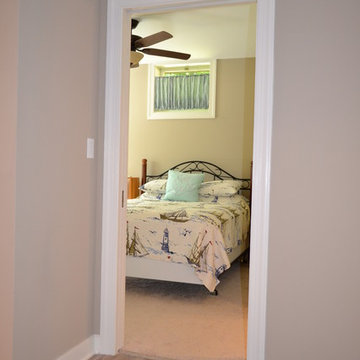
Cette image montre un petit sous-sol traditionnel donnant sur l'extérieur avec un mur gris et parquet clair.

The walk-out basement in this beautiful home features a large gameroom complete with modern seating, a large screen TV, a shuffleboard table, a full-sized pool table and a full kitchenette. The adjoining walk-out patio features a spiral staircase connecting the upper backyard and the lower side yard. The patio area has four comfortable swivel chairs surrounding a round firepit and an outdoor dining table and chairs. In the gameroom, swivel chairs allow for conversing, watching TV or for turning to view the game at the pool table. Modern artwork and a contrasting navy accent wall add a touch of sophistication to the fun space.
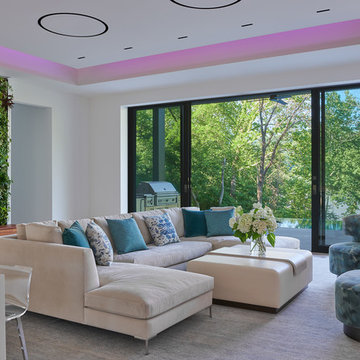
Cette photo montre un grand sous-sol tendance donnant sur l'extérieur avec un mur blanc, parquet clair, aucune cheminée et un sol marron.
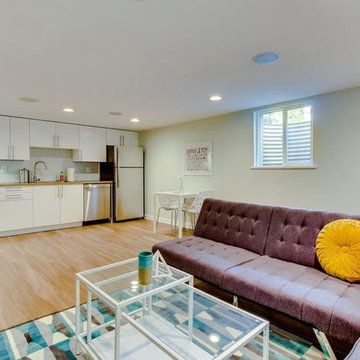
Cette photo montre un sous-sol avec un mur blanc et parquet clair.
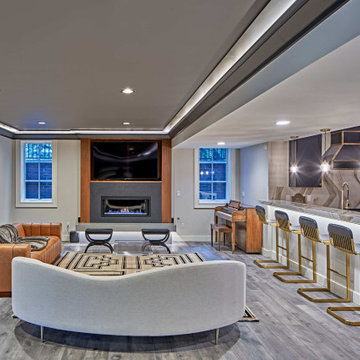
Luxury finished basement with full kitchen and bar, clack GE cafe appliances with rose gold hardware, home theater, home gym, bathroom with sauna, lounge with fireplace and theater, dining area, and wine cellar.
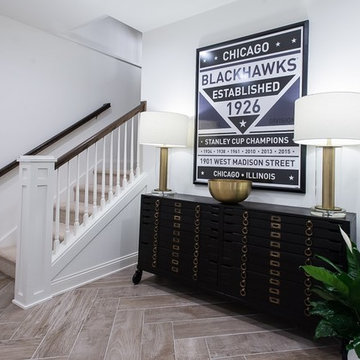
Réalisation d'un sous-sol tradition avec un mur blanc, parquet clair et un sol marron.
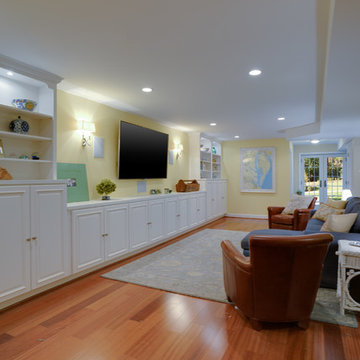
Jason Flakes
Idée de décoration pour un sous-sol design de taille moyenne avec un mur jaune et parquet clair.
Idée de décoration pour un sous-sol design de taille moyenne avec un mur jaune et parquet clair.
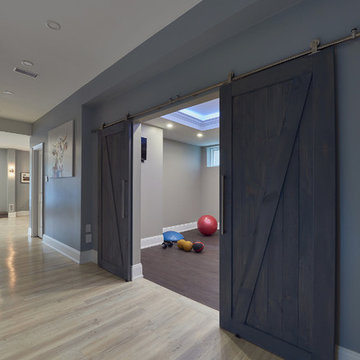
Pavel Voronenko Architectural Photography
Réalisation d'un sous-sol tradition donnant sur l'extérieur avec un mur gris, parquet clair, une cheminée ribbon et un manteau de cheminée en pierre.
Réalisation d'un sous-sol tradition donnant sur l'extérieur avec un mur gris, parquet clair, une cheminée ribbon et un manteau de cheminée en pierre.
Idées déco de sous-sols gris avec parquet clair
1