Idées déco de sous-sols gris avec parquet foncé
Trier par :
Budget
Trier par:Populaires du jour
1 - 20 sur 182 photos

Cynthia Lynn
Idée de décoration pour un grand sous-sol tradition semi-enterré avec un mur gris, parquet foncé, aucune cheminée et un sol marron.
Idée de décoration pour un grand sous-sol tradition semi-enterré avec un mur gris, parquet foncé, aucune cheminée et un sol marron.

Inspiration pour un sous-sol traditionnel semi-enterré avec un mur gris, parquet foncé et salle de jeu.

©Finished Basement Company
Cette photo montre un très grand sous-sol tendance semi-enterré avec un mur gris, parquet foncé, une cheminée ribbon, un manteau de cheminée en carrelage et un sol marron.
Cette photo montre un très grand sous-sol tendance semi-enterré avec un mur gris, parquet foncé, une cheminée ribbon, un manteau de cheminée en carrelage et un sol marron.

Builder: Orchard Hills Design and Construction, LLC
Interior Designer: ML Designs
Kitchen Designer: Heidi Piron
Landscape Architect: J. Kest & Company, LLC
Photographer: Christian Garibaldi

Large open floor plan in basement with full built-in bar, fireplace, game room and seating for all sorts of activities. Cabinetry at the bar provided by Brookhaven Cabinetry manufactured by Wood-Mode Cabinetry. Cabinetry is constructed from maple wood and finished in an opaque finish. Glass front cabinetry includes reeded glass for privacy. Bar is over 14 feet long and wrapped in wainscot panels. Although not shown, the interior of the bar includes several undercounter appliances: refrigerator, dishwasher drawer, microwave drawer and refrigerator drawers; all, except the microwave, have decorative wood panels.

Douglas VanderHorn Architects
From grand estates, to exquisite country homes, to whole house renovations, the quality and attention to detail of a "Significant Homes" custom home is immediately apparent. Full time on-site supervision, a dedicated office staff and hand picked professional craftsmen are the team that take you from groundbreaking to occupancy. Every "Significant Homes" project represents 45 years of luxury homebuilding experience, and a commitment to quality widely recognized by architects, the press and, most of all....thoroughly satisfied homeowners. Our projects have been published in Architectural Digest 6 times along with many other publications and books. Though the lion share of our work has been in Fairfield and Westchester counties, we have built homes in Palm Beach, Aspen, Maine, Nantucket and Long Island.
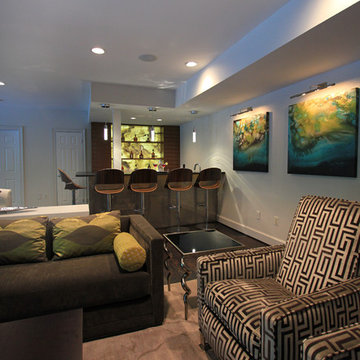
Danielle Frye
Aménagement d'un grand sous-sol contemporain donnant sur l'extérieur avec un mur blanc et parquet foncé.
Aménagement d'un grand sous-sol contemporain donnant sur l'extérieur avec un mur blanc et parquet foncé.

Residential lounge area created in the lower lever of a very large upscale home. Photo by: Eric Freedman
Exemple d'un sous-sol tendance avec un mur blanc, parquet foncé et un sol marron.
Exemple d'un sous-sol tendance avec un mur blanc, parquet foncé et un sol marron.

Interior Design, Interior Architecture, Construction Administration, Custom Millwork & Furniture Design by Chango & Co.
Photography by Jacob Snavely
Cette image montre un très grand sous-sol traditionnel enterré avec un mur gris, parquet foncé, une cheminée ribbon et un manteau de cheminée en métal.
Cette image montre un très grand sous-sol traditionnel enterré avec un mur gris, parquet foncé, une cheminée ribbon et un manteau de cheminée en métal.

For this job, we finished an completely unfinished basement space to include a theatre room with 120" screen wall & rough-in for a future bar, barn door detail to the family living area with stacked stone 50" modern gas fireplace, a home-office, a bedroom and a full basement bathroom.

Idée de décoration pour un sous-sol tradition semi-enterré avec un mur gris, parquet foncé, une cheminée standard et un manteau de cheminée en pierre.
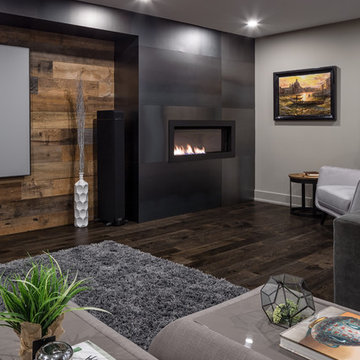
A modern masculine feel was created by the use of cold rolled steel panels to feature the fireplace. The sleek look is balanced by the rustic reclaimed wood of the adjacent feature wall. Basement design and living at it's best.
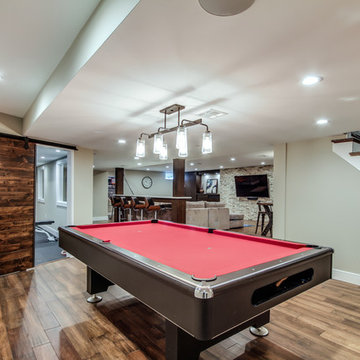
Jose Alfano
Aménagement d'un grand sous-sol industriel semi-enterré avec un mur beige, aucune cheminée et parquet foncé.
Aménagement d'un grand sous-sol industriel semi-enterré avec un mur beige, aucune cheminée et parquet foncé.
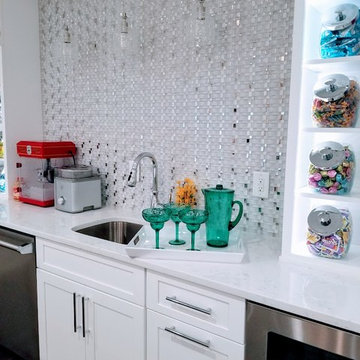
Exemple d'un sous-sol chic de taille moyenne avec un mur blanc, parquet foncé, aucune cheminée et un sol marron.
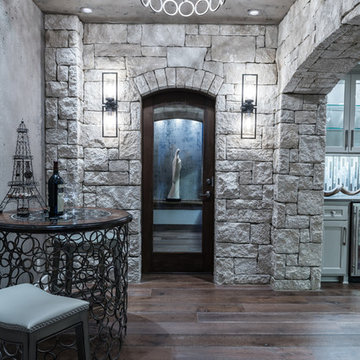
Mike Boatman
Idées déco pour un grand sous-sol classique donnant sur l'extérieur avec un mur gris et parquet foncé.
Idées déco pour un grand sous-sol classique donnant sur l'extérieur avec un mur gris et parquet foncé.
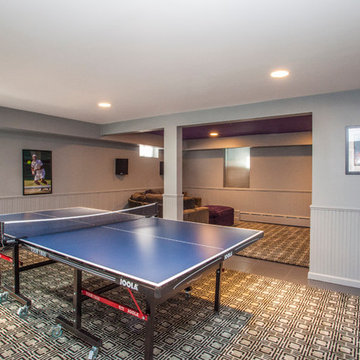
Idées déco pour un sous-sol classique semi-enterré et de taille moyenne avec un mur blanc, parquet foncé, aucune cheminée et un sol marron.

Interior Design, Interior Architecture, Construction Administration, Custom Millwork & Furniture Design by Chango & Co.
Photography by Jacob Snavely
Idées déco pour un très grand sous-sol classique enterré avec un mur gris, parquet foncé et une cheminée ribbon.
Idées déco pour un très grand sous-sol classique enterré avec un mur gris, parquet foncé et une cheminée ribbon.

Basement
Exemple d'un grand sous-sol chic enterré avec un mur gris, parquet foncé et un sol marron.
Exemple d'un grand sous-sol chic enterré avec un mur gris, parquet foncé et un sol marron.
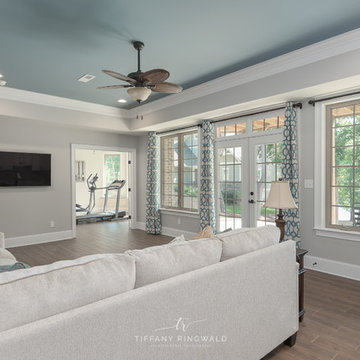
Beautiful brick home on Lake Norman! Exterior features a touch of rustic with gable details, wood shutters and garage doors and lake view with private paved access to dock and boat slip.
© Tiffany Ringwald Photography
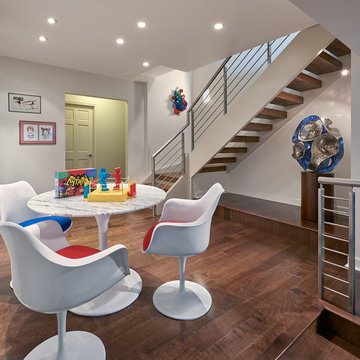
Anice Hoachlander
Aménagement d'un grand sous-sol moderne avec un mur blanc et parquet foncé.
Aménagement d'un grand sous-sol moderne avec un mur blanc et parquet foncé.
Idées déco de sous-sols gris avec parquet foncé
1