Idées déco de sous-sols gris avec parquet foncé
Trier par :
Budget
Trier par:Populaires du jour
61 - 80 sur 181 photos
1 sur 3
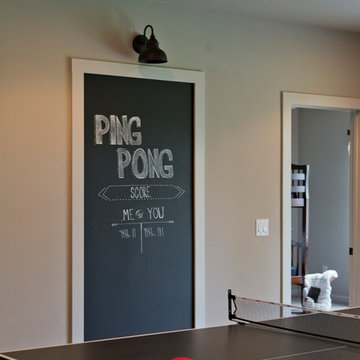
Aménagement d'un grand sous-sol montagne donnant sur l'extérieur avec un mur beige, parquet foncé et un sol marron.
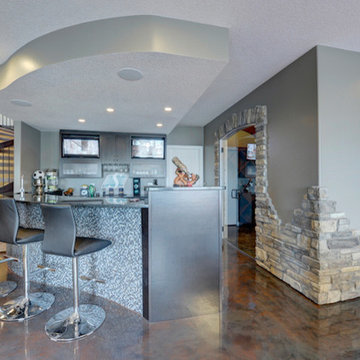
Builder: Celebration Homes
Cette photo montre un grand sous-sol tendance avec un mur gris, parquet foncé et un sol marron.
Cette photo montre un grand sous-sol tendance avec un mur gris, parquet foncé et un sol marron.
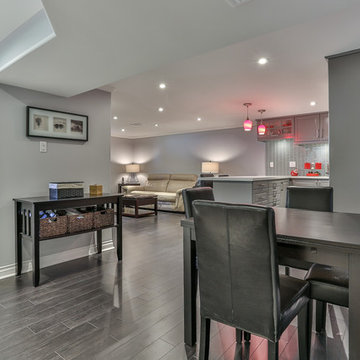
Inspiration pour un sous-sol design enterré et de taille moyenne avec parquet foncé, une cheminée standard et un manteau de cheminée en pierre.
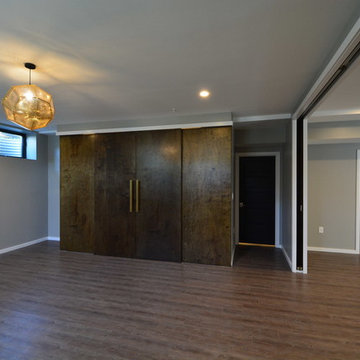
Inspiration pour un très grand sous-sol traditionnel donnant sur l'extérieur avec un mur beige, parquet foncé et aucune cheminée.
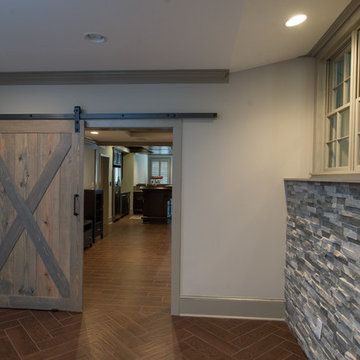
Barn Door, Black barn door track, split-face stone wall, tile wood looking flooring, herringbone pattern,
Idée de décoration pour un grand sous-sol tradition semi-enterré avec un mur blanc et parquet foncé.
Idée de décoration pour un grand sous-sol tradition semi-enterré avec un mur blanc et parquet foncé.
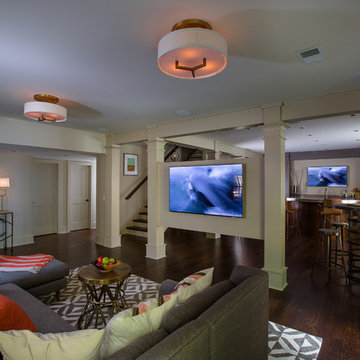
Terrace Level Media Room, looking towards the bar and entertaining space. Photo by Greg Willett.
Exemple d'un grand sous-sol tendance donnant sur l'extérieur avec un mur beige, parquet foncé et aucune cheminée.
Exemple d'un grand sous-sol tendance donnant sur l'extérieur avec un mur beige, parquet foncé et aucune cheminée.
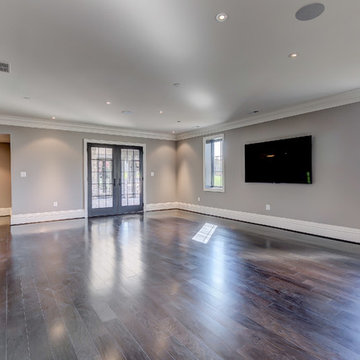
Exemple d'un grand sous-sol chic donnant sur l'extérieur avec un mur gris, parquet foncé et aucune cheminée.
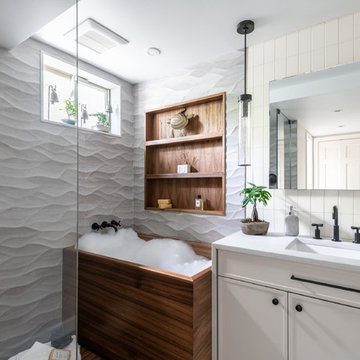
This basement was completely stripped out and renovated to a very high standard, a real getaway for the homeowner or guests. Design by Sarah Kahn at Jennifer Gilmer Kitchen & Bath, photography by Keith Miller at Keiana Photograpy, staging by Tiziana De Macceis from Keiana Photography.
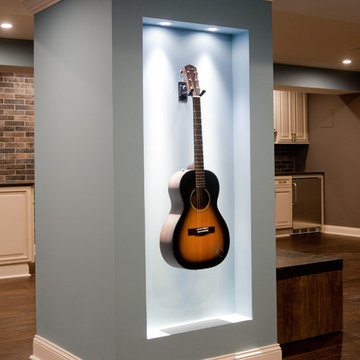
Réalisation d'un grand sous-sol tradition enterré avec un mur bleu, parquet foncé et un sol marron.
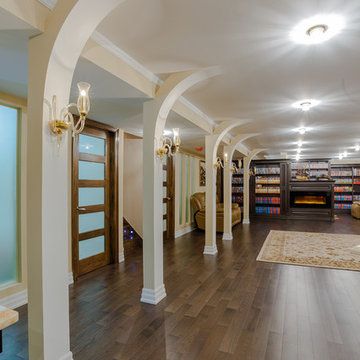
Aménagement d'un très grand sous-sol classique semi-enterré avec un mur beige, parquet foncé, aucune cheminée et un sol marron.
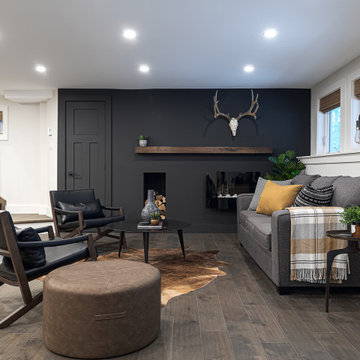
Basement bar and entertaining space designed with masculine accents.
Cette image montre un sous-sol design donnant sur l'extérieur et de taille moyenne avec un mur multicolore et parquet foncé.
Cette image montre un sous-sol design donnant sur l'extérieur et de taille moyenne avec un mur multicolore et parquet foncé.
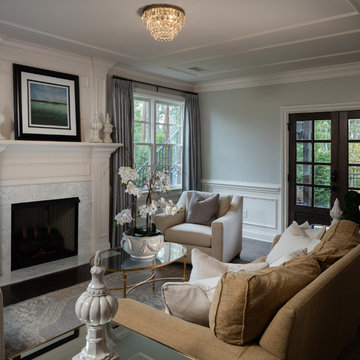
Basement renovation features an elegant sitting room with a white marble fireplace and custom mill-work trim, neutral color furnishings and an oval glass top coffee table with gold accents.
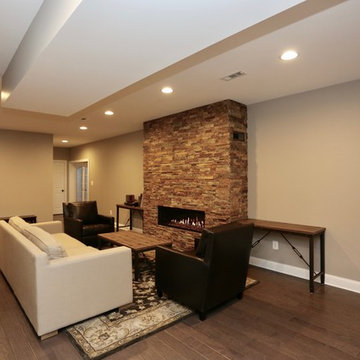
For this job, we finished an completely unfinished basement space to include a theatre room with 120" screen wall & rough-in for a future bar, barn door detail to the family living area with stacked stone 50" modern gas fireplace, a home-office, a bedroom and a full basement bathroom.
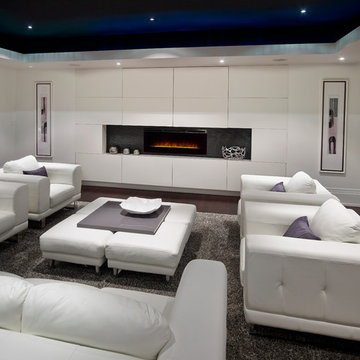
This grand residence is situated on the picturesque Lakeshore Road of Burlington, Ontario Canada. Representing a 'from-the-ground-up' project, the 10,000 square foot home boasts classic architecture with a fresh contemporary overlay.
Roy Timm Photography
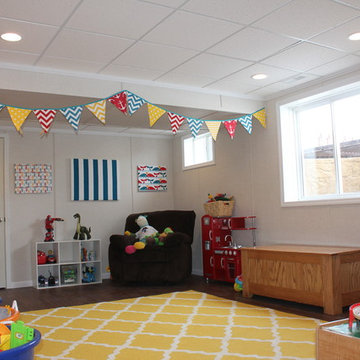
Réalisation d'un sous-sol design de taille moyenne et enterré avec un mur beige, parquet foncé et aucune cheminée.
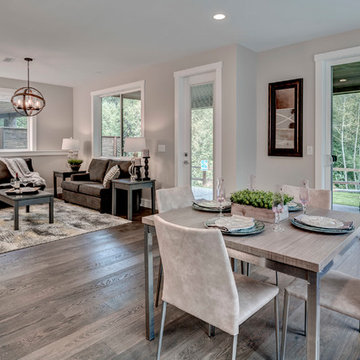
John G. Wilbanks
Réalisation d'un sous-sol design donnant sur l'extérieur avec un mur gris, parquet foncé et un sol marron.
Réalisation d'un sous-sol design donnant sur l'extérieur avec un mur gris, parquet foncé et un sol marron.
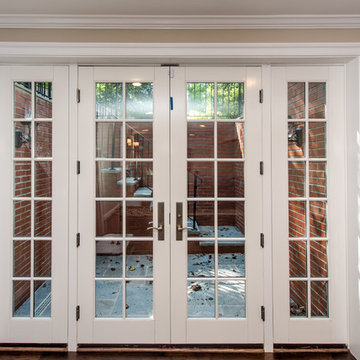
Finecraft Contractors, Inc.
Soleimani Photography
Complete basement remodel for recreation and guests.
Cette photo montre un sous-sol chic de taille moyenne et donnant sur l'extérieur avec un mur beige, parquet foncé, une cheminée standard et un sol marron.
Cette photo montre un sous-sol chic de taille moyenne et donnant sur l'extérieur avec un mur beige, parquet foncé, une cheminée standard et un sol marron.
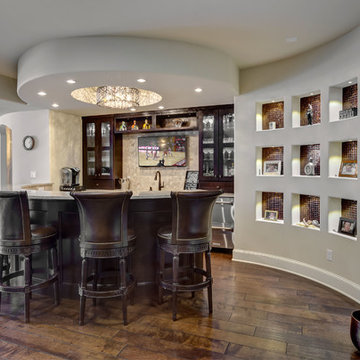
©Finished Basement Company
Réalisation d'un grand sous-sol tradition semi-enterré avec un mur gris, parquet foncé, aucune cheminée et un sol marron.
Réalisation d'un grand sous-sol tradition semi-enterré avec un mur gris, parquet foncé, aucune cheminée et un sol marron.
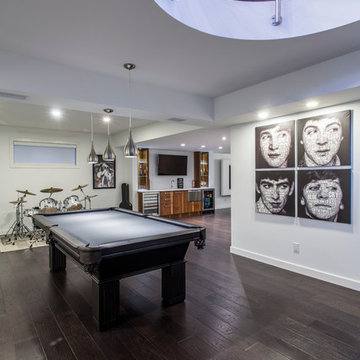
Joshua Kehler Photography
Exemple d'un sous-sol moderne enterré avec un mur blanc et parquet foncé.
Exemple d'un sous-sol moderne enterré avec un mur blanc et parquet foncé.
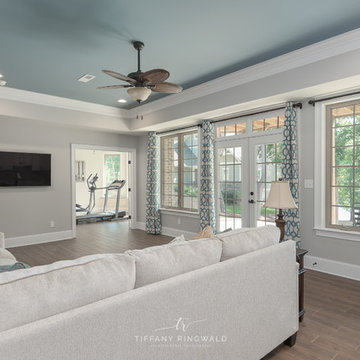
Beautiful brick home on Lake Norman! Exterior features a touch of rustic with gable details, wood shutters and garage doors and lake view with private paved access to dock and boat slip.
© Tiffany Ringwald Photography
Idées déco de sous-sols gris avec parquet foncé
4