Idées déco de sous-sols gris avec un sol en vinyl
Trier par :
Budget
Trier par:Populaires du jour
1 - 20 sur 411 photos

Inspired by sandy shorelines on the California coast, this beachy blonde floor brings just the right amount of variation to each room. With the Modin Collection, we have raised the bar on luxury vinyl plank. The result is a new standard in resilient flooring. Modin offers true embossed in register texture, a low sheen level, a rigid SPC core, an industry-leading wear layer, and so much more.

The homeowner started a cookie business and needed a secondary baking location. This inviting space allows friends, family and clients to come in and enjoy one another while baking or decorating their cookies!
We mixed cool and warm tones with the floor, cabinets, countertops and tile.

Beautiful Custom Basement Entertainment Wall in Mississauga Residential Neighbourhood. Wall-to-Wall Entertainment Unit houses all the electronics in closed under-cabinets. TV niche, designed to accommodate a future upgrade in size, and showcasing a breathtaking linear electric fireplace. Warm, inviting retreat for entertaining or relaxing in front of the fire, and watching a movie.
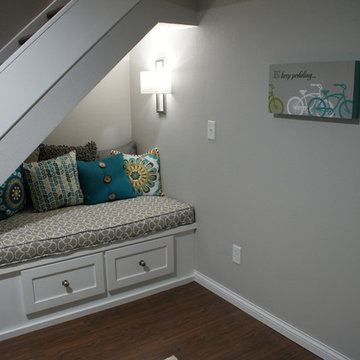
Carla Miller
Exemple d'un sous-sol tendance semi-enterré et de taille moyenne avec un mur gris, un sol en vinyl, aucune cheminée et un sol marron.
Exemple d'un sous-sol tendance semi-enterré et de taille moyenne avec un mur gris, un sol en vinyl, aucune cheminée et un sol marron.
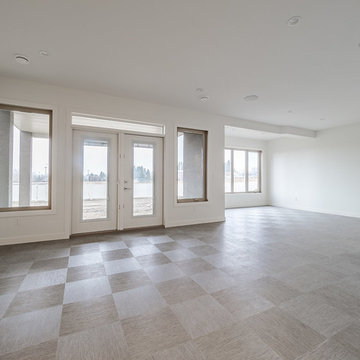
Home Builder Ridge Stone Homes
Idée de décoration pour un grand sous-sol design donnant sur l'extérieur avec un mur blanc, un sol en vinyl et un sol gris.
Idée de décoration pour un grand sous-sol design donnant sur l'extérieur avec un mur blanc, un sol en vinyl et un sol gris.
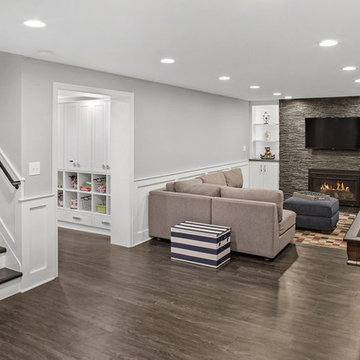
Cette photo montre un très grand sous-sol chic semi-enterré avec un mur gris, un sol en vinyl, une cheminée standard, un manteau de cheminée en pierre et un sol gris.
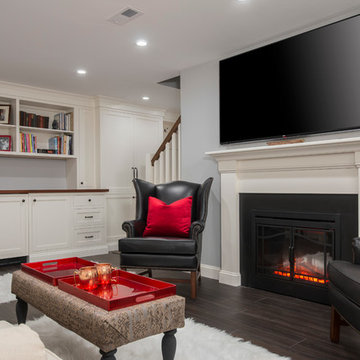
View from laundry center. Room is now anchored by a new electric fireplace, mantel and large flat screen.
Idée de décoration pour un petit sous-sol tradition donnant sur l'extérieur avec un mur gris, un sol en vinyl, une cheminée standard et un manteau de cheminée en pierre.
Idée de décoration pour un petit sous-sol tradition donnant sur l'extérieur avec un mur gris, un sol en vinyl, une cheminée standard et un manteau de cheminée en pierre.
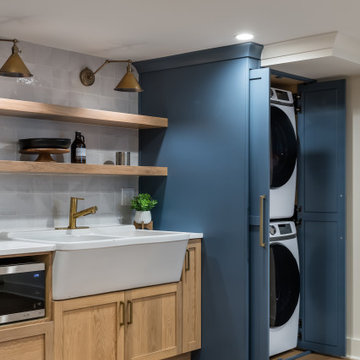
Our clients wanted to expand their living space down into their unfinished basement. While the space would serve as a family rec room most of the time, they also wanted it to transform into an apartment for their parents during extended visits. The project needed to incorporate a full bathroom and laundry.One of the standout features in the space is a Murphy bed with custom doors. We repeated this motif on the custom vanity in the bathroom. Because the rec room can double as a bedroom, we had the space to put in a generous-size full bathroom. The full bathroom has a spacious walk-in shower and two large niches for storing towels and other linens.
Our clients now have a beautiful basement space that expanded the size of their living space significantly. It also gives their loved ones a beautiful private suite to enjoy when they come to visit, inspiring more frequent visits!

Aménagement d'un grand sous-sol contemporain donnant sur l'extérieur avec un bar de salon, un mur gris, un sol en vinyl, aucune cheminée, un sol beige, un plafond décaissé et du papier peint.
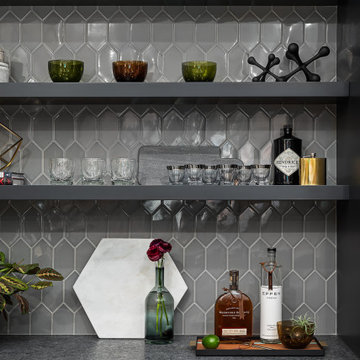
Basement Remodel with multiple areas for work, play and relaxation.
Exemple d'un grand sous-sol chic enterré avec un mur gris, un sol en vinyl, une cheminée standard, un manteau de cheminée en pierre et un sol marron.
Exemple d'un grand sous-sol chic enterré avec un mur gris, un sol en vinyl, une cheminée standard, un manteau de cheminée en pierre et un sol marron.
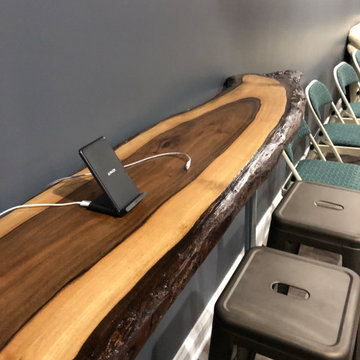
American walnut
Cette image montre un grand sous-sol chalet semi-enterré avec un sol en vinyl, un mur noir, aucune cheminée et un sol marron.
Cette image montre un grand sous-sol chalet semi-enterré avec un sol en vinyl, un mur noir, aucune cheminée et un sol marron.
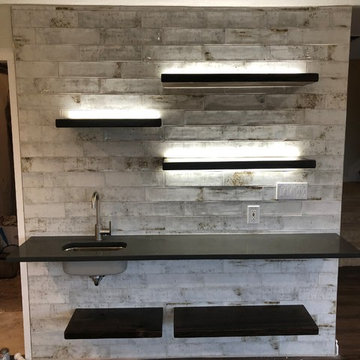
Cette image montre un sous-sol bohème donnant sur l'extérieur et de taille moyenne avec un mur gris, un sol en vinyl, une cheminée standard, un manteau de cheminée en carrelage et un sol multicolore.
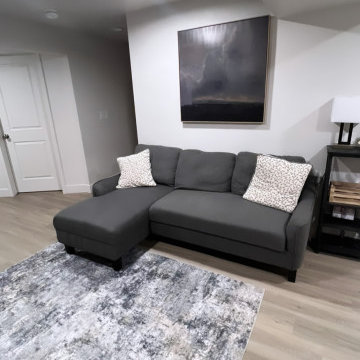
Finished basement with kitchenette & bathroom
Aménagement d'un petit sous-sol moderne avec un mur blanc, un sol en vinyl et un sol gris.
Aménagement d'un petit sous-sol moderne avec un mur blanc, un sol en vinyl et un sol gris.
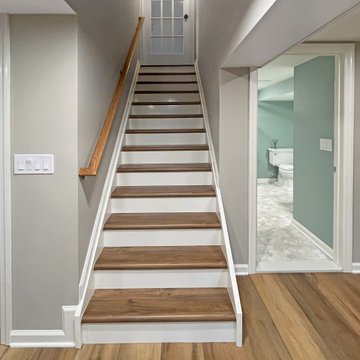
Multiple renovations! Newly finished basement is a perfect kids space/entertainment area that includes a home gym, bathroom, luxury vinyl flooring, dry bar, and storage spaces throughout. 2-Story addition expands first floor to create a bright and open living-dining area. Custom bar for display and storage, beautiful trim work, double entry staircase, new home office. Updated fireplace with stone surround and new mantle. First floor includes updated bathroom and mudroom/laundry with custom built-in storage. Second floor, children's bedrooms were expanded to include custom closet addition. Exterior updates include new siding, trim, doors, windows, and roofing. Interior 2-car garage finished with charging stations, durable epoxy flooring, custom storage and bench.
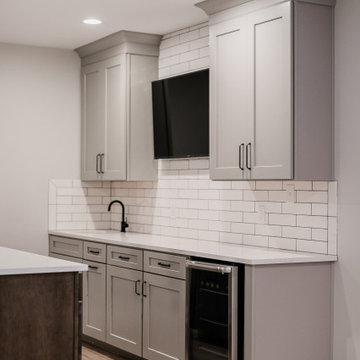
Lexington modern basement remodel.
Aménagement d'un grand sous-sol contemporain avec un mur blanc, un sol en vinyl et un sol beige.
Aménagement d'un grand sous-sol contemporain avec un mur blanc, un sol en vinyl et un sol beige.

Inspired by sandy shorelines on the California coast, this beachy blonde floor brings just the right amount of variation to each room. With the Modin Collection, we have raised the bar on luxury vinyl plank. The result is a new standard in resilient flooring. Modin offers true embossed in register texture, a low sheen level, a rigid SPC core, an industry-leading wear layer, and so much more.
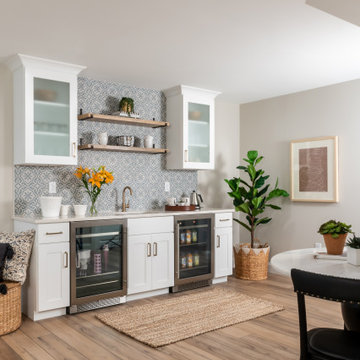
Exemple d'un grand sous-sol chic semi-enterré avec un bar de salon, un mur gris, un sol en vinyl et un sol marron.
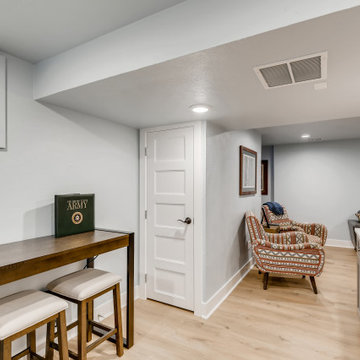
A beautiful white quartz counter top on the wet bar with a stainless steel faucet and sink tub. The cabinets under the wet bar are a matte gray with stainless steel handles. Above the wet bar are two wooden shelves stained similarly to the flooring. The floor is a light brown vinyl. The walls are a bright blue with white large trim.
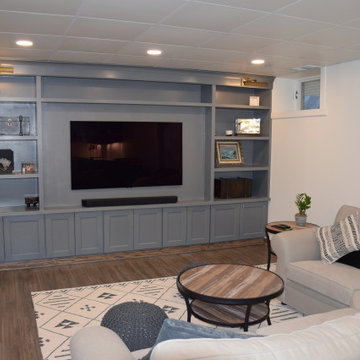
Exemple d'un grand sous-sol chic semi-enterré avec un bar de salon, un mur blanc, un sol en vinyl, aucune cheminée et un sol marron.
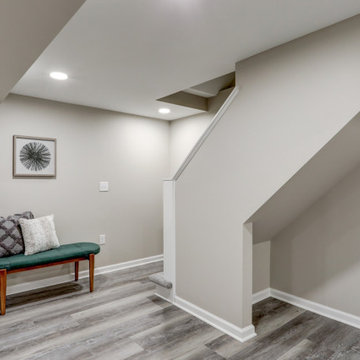
Basement with Rec Room and Home Office
Idées déco pour un grand sous-sol classique enterré avec un mur gris, un sol en vinyl et un sol gris.
Idées déco pour un grand sous-sol classique enterré avec un mur gris, un sol en vinyl et un sol gris.
Idées déco de sous-sols gris avec un sol en vinyl
1