Idées déco de sous-sols gris avec un sol marron
Trier par:Populaires du jour
101 - 120 sur 561 photos
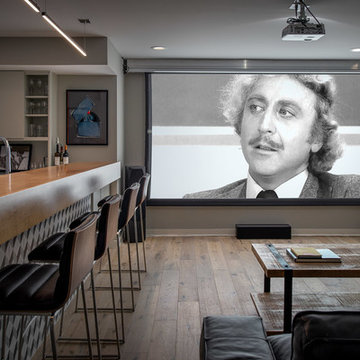
Idée de décoration pour un petit sous-sol minimaliste avec un bar de salon, un mur gris, parquet clair et un sol marron.
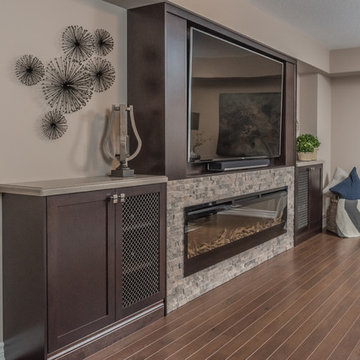
A few well placed accents help pull the entire look together in this expansive entertaining space.
Photography: Stephanie Brown Photography
Idées déco pour un très grand sous-sol contemporain donnant sur l'extérieur avec un mur gris, un sol en bois brun, une cheminée standard, un manteau de cheminée en pierre et un sol marron.
Idées déco pour un très grand sous-sol contemporain donnant sur l'extérieur avec un mur gris, un sol en bois brun, une cheminée standard, un manteau de cheminée en pierre et un sol marron.
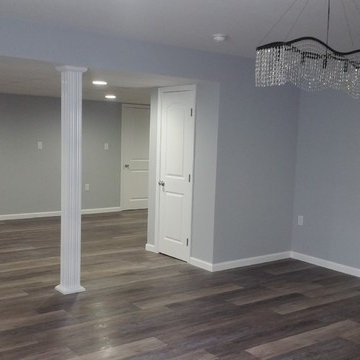
Idée de décoration pour un grand sous-sol tradition enterré avec un mur gris, un sol en bois brun, aucune cheminée et un sol marron.
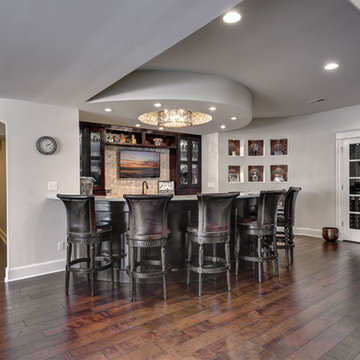
©Finished Basement Company
Exemple d'un grand sous-sol chic semi-enterré avec un mur gris, parquet foncé, aucune cheminée et un sol marron.
Exemple d'un grand sous-sol chic semi-enterré avec un mur gris, parquet foncé, aucune cheminée et un sol marron.
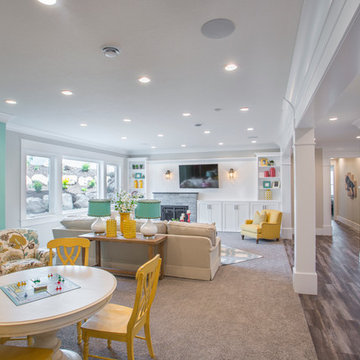
Highland Custom Homes
Cette image montre un sous-sol traditionnel semi-enterré et de taille moyenne avec un mur beige, parquet foncé, une cheminée standard, un manteau de cheminée en pierre et un sol marron.
Cette image montre un sous-sol traditionnel semi-enterré et de taille moyenne avec un mur beige, parquet foncé, une cheminée standard, un manteau de cheminée en pierre et un sol marron.
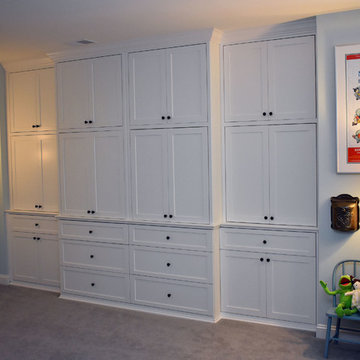
Brave Custom Woodworking Solutions
Cette photo montre un sous-sol tendance de taille moyenne avec un mur bleu, moquette et un sol marron.
Cette photo montre un sous-sol tendance de taille moyenne avec un mur bleu, moquette et un sol marron.
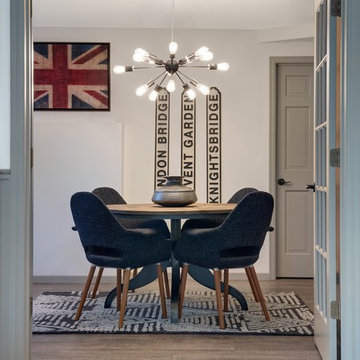
Sputnik chandelier, reclaimed wood furniture, eclectic signage, cement surfaces, usher the young families signature style- fresh and fun against the homes traditional architecture.
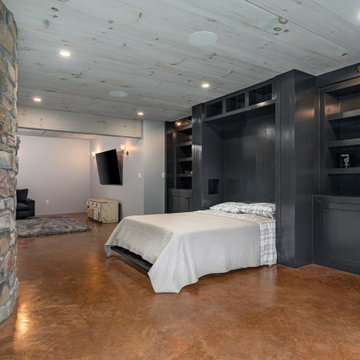
Integrated wall bed into existing built-in cabinetry.
Photo: Whitewater Imagery (Dave Coppolla)
Designer: The Art of Building (Rhinebeck, NY)
Réalisation d'un grand sous-sol chalet donnant sur l'extérieur avec un mur gris, sol en béton ciré, aucune cheminée et un sol marron.
Réalisation d'un grand sous-sol chalet donnant sur l'extérieur avec un mur gris, sol en béton ciré, aucune cheminée et un sol marron.
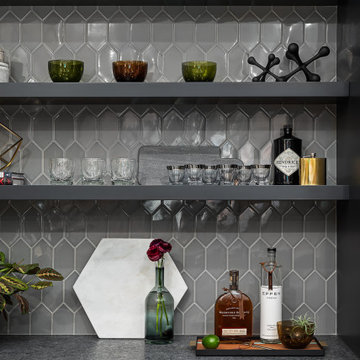
Basement Remodel with multiple areas for work, play and relaxation.
Exemple d'un grand sous-sol chic enterré avec un mur gris, un sol en vinyl, une cheminée standard, un manteau de cheminée en pierre et un sol marron.
Exemple d'un grand sous-sol chic enterré avec un mur gris, un sol en vinyl, une cheminée standard, un manteau de cheminée en pierre et un sol marron.
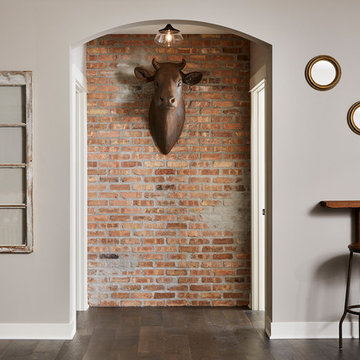
Brick accent wall in hallway that leads to a bedroom and bathroom. Drink ledge for enjoying a beverage while playing shuffle board!
Exemple d'un grand sous-sol industriel donnant sur l'extérieur avec un mur gris, un sol en vinyl, une cheminée d'angle, un manteau de cheminée en brique et un sol marron.
Exemple d'un grand sous-sol industriel donnant sur l'extérieur avec un mur gris, un sol en vinyl, une cheminée d'angle, un manteau de cheminée en brique et un sol marron.
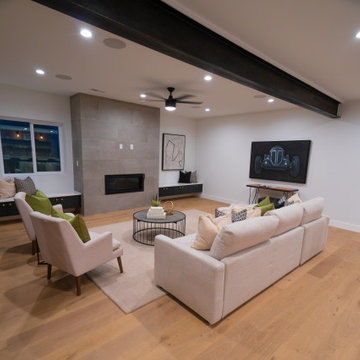
Cette image montre un sous-sol minimaliste enterré et de taille moyenne avec un mur blanc, un sol en bois brun, une cheminée standard, un manteau de cheminée en carrelage et un sol marron.
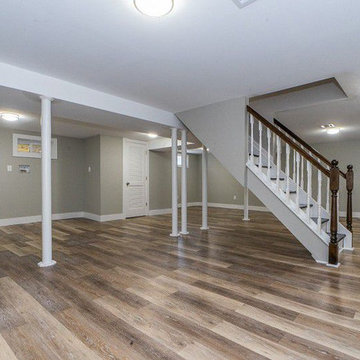
Second floor add a level addition and interior alteration on existing cape cod style home.
Réalisation d'un sous-sol tradition enterré avec un mur beige, un sol en vinyl et un sol marron.
Réalisation d'un sous-sol tradition enterré avec un mur beige, un sol en vinyl et un sol marron.
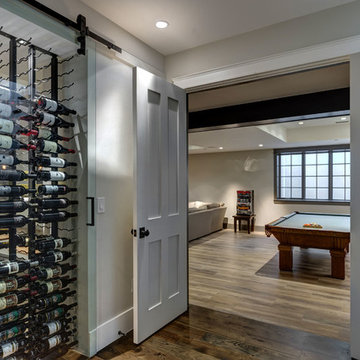
©Finished Basement Company
Cette image montre un grand sous-sol design semi-enterré avec un mur beige, parquet clair, aucune cheminée et un sol marron.
Cette image montre un grand sous-sol design semi-enterré avec un mur beige, parquet clair, aucune cheminée et un sol marron.
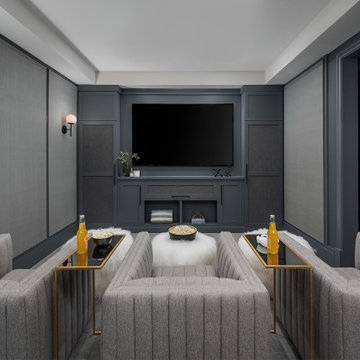
Basement Remodel with multiple areas for work, play and relaxation.
Inspiration pour un grand sous-sol traditionnel enterré avec un mur gris, un sol en vinyl, une cheminée standard, un manteau de cheminée en pierre et un sol marron.
Inspiration pour un grand sous-sol traditionnel enterré avec un mur gris, un sol en vinyl, une cheminée standard, un manteau de cheminée en pierre et un sol marron.
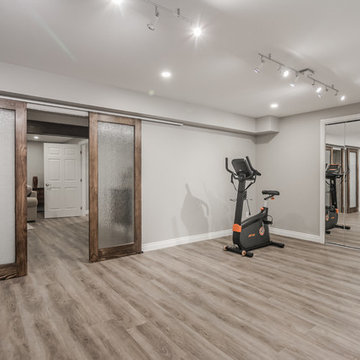
Exemple d'un grand sous-sol chic semi-enterré avec un mur gris, un sol en vinyl, cheminée suspendue, un manteau de cheminée en béton et un sol marron.
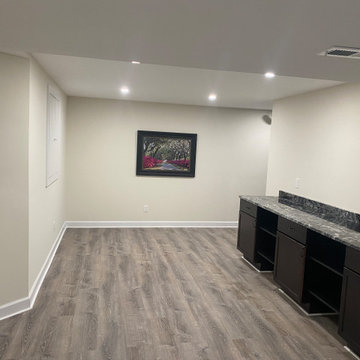
Fully Renovated unfinished basement came out looking AMAZING. Our team came in and did an amazing job from A to Z with this project.
The star of this show would be the beautiful custom bar along with the serving bar countertop with matching granite!
The color choices for the flooring and wall colors work beautifully to allow the granite countertop and other decorative fixtures to shine
Finished off with plenty of recessed lighting in each separate room to really brighten up the entire space.
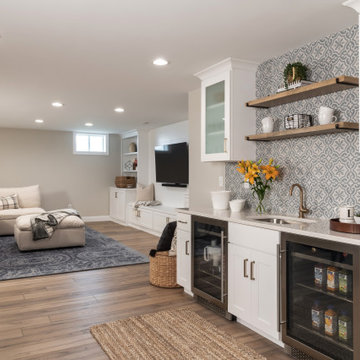
Exemple d'un grand sous-sol chic semi-enterré avec un bar de salon, un mur gris, un sol en vinyl et un sol marron.
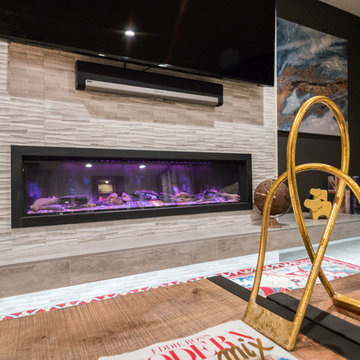
Inspiration pour un sous-sol traditionnel semi-enterré et de taille moyenne avec un mur noir, moquette, une cheminée ribbon, un manteau de cheminée en carrelage, un sol marron et un bar de salon.
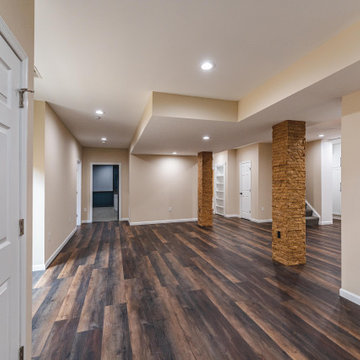
Would you like to make the basement floor livable? We can do this for you.
We can turn your basement, which you use as a storage room, into an office or kitchen, maybe an entertainment area or a hometeather. You can contact us for all these. You can also check our other social media accounts for our other living space designs.
Good day.
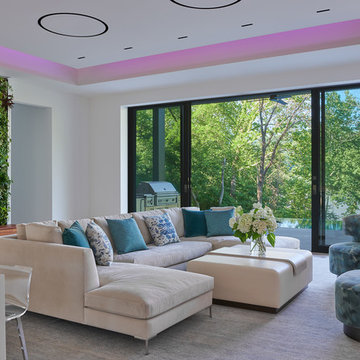
Cette photo montre un grand sous-sol tendance donnant sur l'extérieur avec un mur blanc, parquet clair, aucune cheminée et un sol marron.
Idées déco de sous-sols gris avec un sol marron
6