Idées déco de sous-sols gris donnant sur l'extérieur
Trier par :
Budget
Trier par:Populaires du jour
121 - 140 sur 1 166 photos
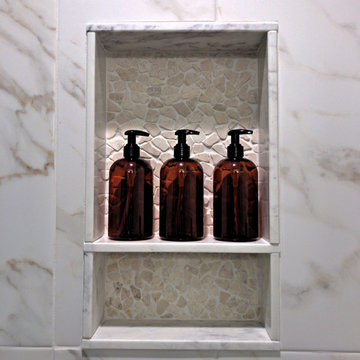
Aménagement d'un sous-sol éclectique donnant sur l'extérieur et de taille moyenne avec un mur gris, sol en stratifié, aucune cheminée et un sol gris.
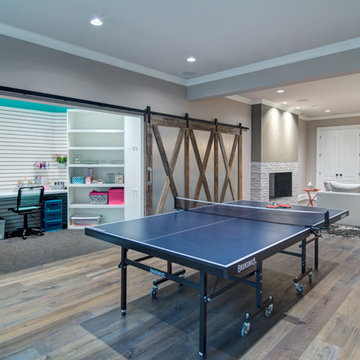
Exemple d'un grand sous-sol moderne donnant sur l'extérieur avec un mur gris, un sol en bois brun, une cheminée ribbon et un manteau de cheminée en carrelage.
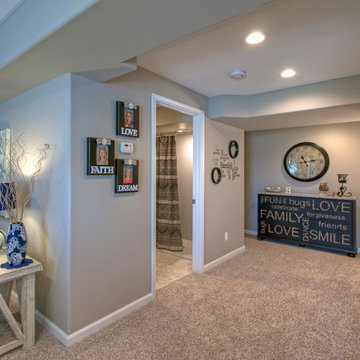
Design by Jillian Brinkman
Construction by Mosby Building Arts
Photograhphy by Toby Weiss
Réalisation d'un sous-sol tradition donnant sur l'extérieur et de taille moyenne avec un mur beige, moquette et une cheminée standard.
Réalisation d'un sous-sol tradition donnant sur l'extérieur et de taille moyenne avec un mur beige, moquette et une cheminée standard.
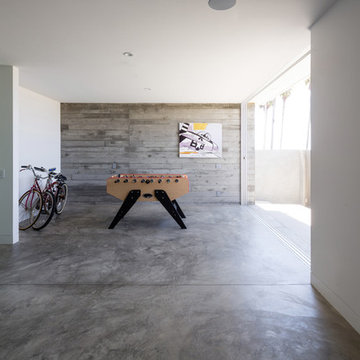
Brandon Shigeta
Exemple d'un sous-sol moderne donnant sur l'extérieur et de taille moyenne avec un mur gris et sol en béton ciré.
Exemple d'un sous-sol moderne donnant sur l'extérieur et de taille moyenne avec un mur gris et sol en béton ciré.
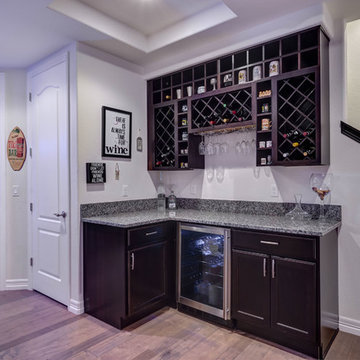
©Finished Basement Company
Cette image montre un sous-sol traditionnel donnant sur l'extérieur et de taille moyenne avec un mur blanc, un sol en vinyl, aucune cheminée et un sol gris.
Cette image montre un sous-sol traditionnel donnant sur l'extérieur et de taille moyenne avec un mur blanc, un sol en vinyl, aucune cheminée et un sol gris.
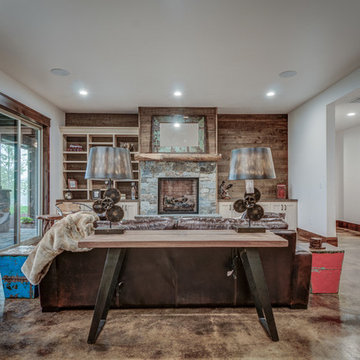
Arne Loren
Aménagement d'un sous-sol montagne donnant sur l'extérieur et de taille moyenne avec un mur blanc, sol en béton ciré, une cheminée standard et un manteau de cheminée en pierre.
Aménagement d'un sous-sol montagne donnant sur l'extérieur et de taille moyenne avec un mur blanc, sol en béton ciré, une cheminée standard et un manteau de cheminée en pierre.
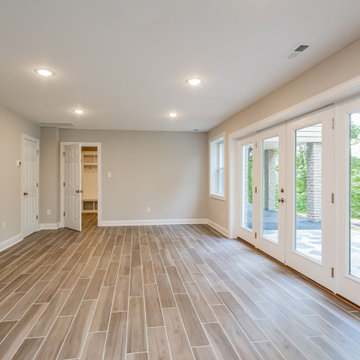
Extraordinary renovation of this waterfront retreat on Lake Cherokee! Situated on almost 1 acre and over 300 feet of coveted water frontage in a quiet cul-de-sac in Huguenot Farms, this 3 bedroom 3 bath home boasts stunning views of the lake as soon as you walk into the foyer. To the left is the dining room that connects to the kitchen and leads into a private office through a pocket door. The well-appointed kitchen has granite countertops, stainless steel Frigidaire appliances, two-toned cabinetry, an 8’ x 4’ island with farmhouse sink and view overlooking the lake and unique bar area with floating shelves and beverage cooler. Spacious pantry is accessed through another pocket door. Open kitchen flows into the family room, boasting abundant natural light and spectacular views of the water. Beautiful gray-stained hardwood floors lead down the hall to the owner’s suite (also with a great view of the lake), featuring granite countertops, water closet and oversized, frameless shower. Laundry room and 2 nicely-sized bedrooms that share a full bath with dual vanity finish off the main floor. Head downstairs to the huge rec/game room with wood-burning fireplace and two sets of double, full-lite doors that lead out to the lake. Off of the rec room is a study/office or fourth bedroom with full bath and walk-in closet, unfinished storage area with keyless entry and large, attached garage with potential workshop area.
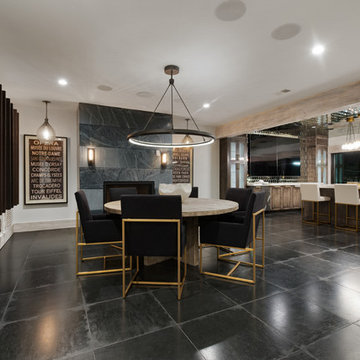
Samantha Ward - Picture KC
Exemple d'un sous-sol moderne donnant sur l'extérieur et de taille moyenne avec un mur beige.
Exemple d'un sous-sol moderne donnant sur l'extérieur et de taille moyenne avec un mur beige.
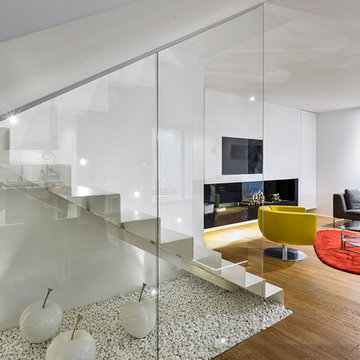
Antonio e Roberto Tartaglione
Cette image montre un sous-sol design donnant sur l'extérieur et de taille moyenne avec un mur blanc, une cheminée ribbon et un sol en bois brun.
Cette image montre un sous-sol design donnant sur l'extérieur et de taille moyenne avec un mur blanc, une cheminée ribbon et un sol en bois brun.

Cette photo montre un sous-sol méditerranéen donnant sur l'extérieur et de taille moyenne avec un mur beige, un sol en travertin, une cheminée standard et un manteau de cheminée en pierre.
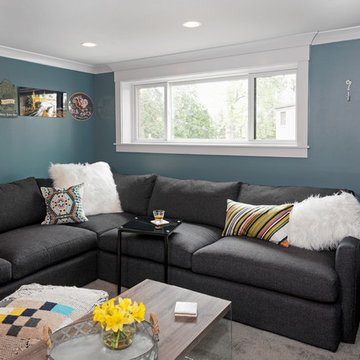
Third Shift Photography
Cette image montre un sous-sol bohème donnant sur l'extérieur et de taille moyenne avec un mur bleu, moquette, aucune cheminée et un sol gris.
Cette image montre un sous-sol bohème donnant sur l'extérieur et de taille moyenne avec un mur bleu, moquette, aucune cheminée et un sol gris.
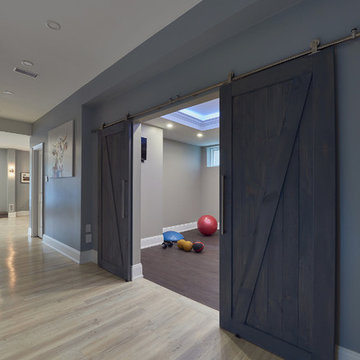
Pavel Voronenko Architectural Photography
Réalisation d'un sous-sol tradition donnant sur l'extérieur avec un mur gris, parquet clair, une cheminée ribbon et un manteau de cheminée en pierre.
Réalisation d'un sous-sol tradition donnant sur l'extérieur avec un mur gris, parquet clair, une cheminée ribbon et un manteau de cheminée en pierre.
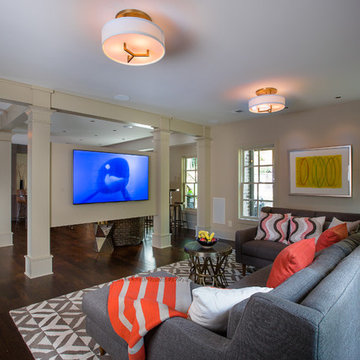
Terrace Level Media Room. Photo by Greg Willett.
Inspiration pour un grand sous-sol design donnant sur l'extérieur avec un mur beige, parquet foncé et aucune cheminée.
Inspiration pour un grand sous-sol design donnant sur l'extérieur avec un mur beige, parquet foncé et aucune cheminée.
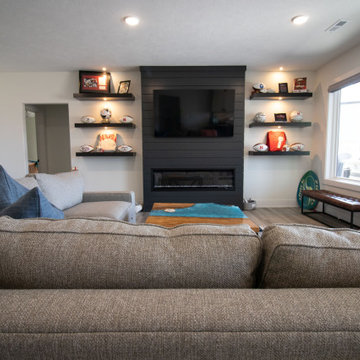
Inspiration pour un sous-sol minimaliste donnant sur l'extérieur avec un mur blanc, une cheminée ribbon, un manteau de cheminée en lambris de bois et du lambris de bois.
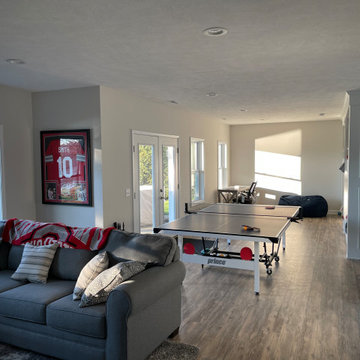
Graber designer roller shades installed by A Shade Above in this Ohio State room, in the basement of a Lake Waynoka home outside of Cincinnati, Ohio. Room features blackout shades for the kids to sleep in their custom bunk beds or to reduce the glare on the TV for the big game.

This full basement renovation included adding a mudroom area, media room, a bedroom, a full bathroom, a game room, a kitchen, a gym and a beautiful custom wine cellar. Our clients are a family that is growing, and with a new baby, they wanted a comfortable place for family to stay when they visited, as well as space to spend time themselves. They also wanted an area that was easy to access from the pool for entertaining, grabbing snacks and using a new full pool bath.We never treat a basement as a second-class area of the house. Wood beams, customized details, moldings, built-ins, beadboard and wainscoting give the lower level main-floor style. There’s just as much custom millwork as you’d see in the formal spaces upstairs. We’re especially proud of the wine cellar, the media built-ins, the customized details on the island, the custom cubbies in the mudroom and the relaxing flow throughout the entire space.
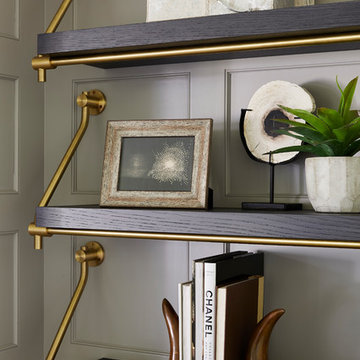
Nor-Son Custom Builders
Alyssa Lee Photography
Inspiration pour un très grand sous-sol traditionnel donnant sur l'extérieur avec un mur gris, un sol en bois brun, une cheminée standard, un manteau de cheminée en pierre et un sol marron.
Inspiration pour un très grand sous-sol traditionnel donnant sur l'extérieur avec un mur gris, un sol en bois brun, une cheminée standard, un manteau de cheminée en pierre et un sol marron.
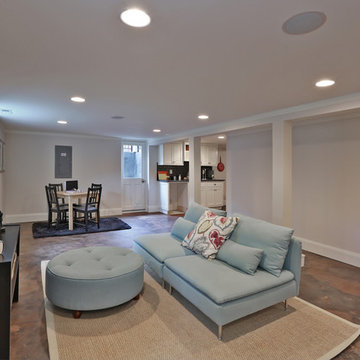
Finished basement with stained concrete
Idées déco pour un sous-sol classique donnant sur l'extérieur et de taille moyenne avec un mur blanc et sol en béton ciré.
Idées déco pour un sous-sol classique donnant sur l'extérieur et de taille moyenne avec un mur blanc et sol en béton ciré.
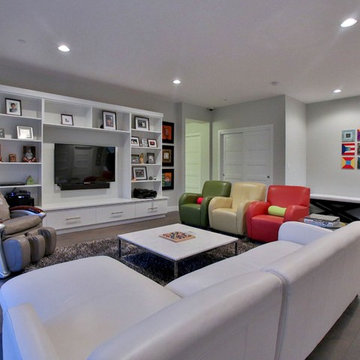
Idées déco pour un grand sous-sol contemporain donnant sur l'extérieur avec un mur gris, aucune cheminée et parquet foncé.
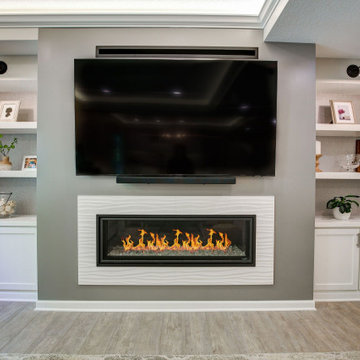
New finished basement. Includes large family room with expansive wet bar, spare bedroom/workout room, 3/4 bath, linear gas fireplace.
Aménagement d'un grand sous-sol contemporain donnant sur l'extérieur avec un bar de salon, un mur gris, un sol en vinyl, une cheminée standard, un manteau de cheminée en carrelage, un sol gris, un plafond décaissé et du papier peint.
Aménagement d'un grand sous-sol contemporain donnant sur l'extérieur avec un bar de salon, un mur gris, un sol en vinyl, une cheminée standard, un manteau de cheminée en carrelage, un sol gris, un plafond décaissé et du papier peint.
Idées déco de sous-sols gris donnant sur l'extérieur
7