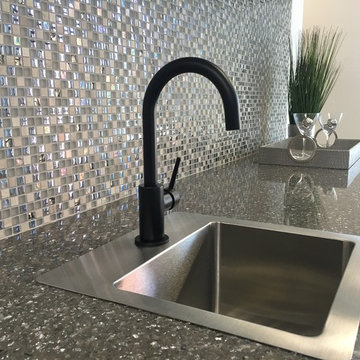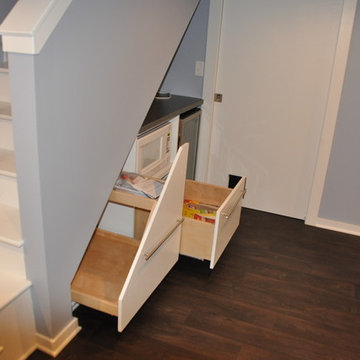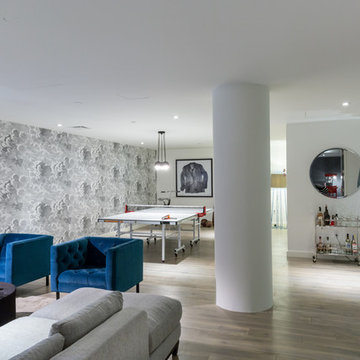Idées déco de sous-sols gris
Trier par :
Budget
Trier par:Populaires du jour
101 - 120 sur 661 photos
1 sur 3
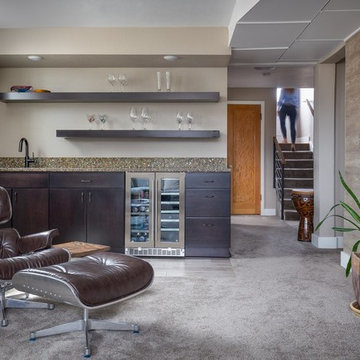
Photo: TG Image
Inspiration pour un sous-sol design donnant sur l'extérieur avec un mur gris, moquette et un sol gris.
Inspiration pour un sous-sol design donnant sur l'extérieur avec un mur gris, moquette et un sol gris.
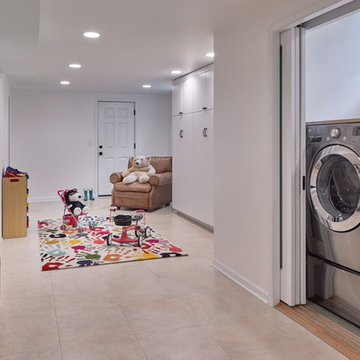
Jackson Design Build |
Photography: NW Architectural Photography
Réalisation d'un sous-sol tradition enterré et de taille moyenne avec un mur blanc, un sol en linoléum et un sol multicolore.
Réalisation d'un sous-sol tradition enterré et de taille moyenne avec un mur blanc, un sol en linoléum et un sol multicolore.
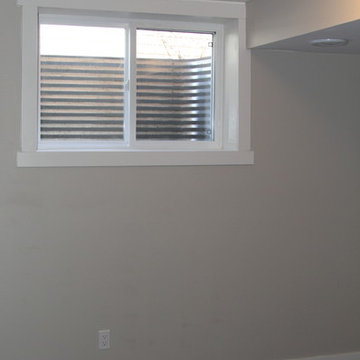
The concrete was cut and a larger window was installed in order to have a bedroom in permit.
Cette photo montre un sous-sol chic enterré et de taille moyenne avec un mur beige, moquette et aucune cheminée.
Cette photo montre un sous-sol chic enterré et de taille moyenne avec un mur beige, moquette et aucune cheminée.
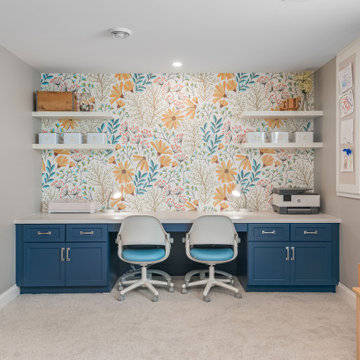
Idées déco pour un sous-sol moderne de taille moyenne avec moquette et un sol beige.

Inspired by sandy shorelines on the California coast, this beachy blonde floor brings just the right amount of variation to each room. With the Modin Collection, we have raised the bar on luxury vinyl plank. The result is a new standard in resilient flooring. Modin offers true embossed in register texture, a low sheen level, a rigid SPC core, an industry-leading wear layer, and so much more.
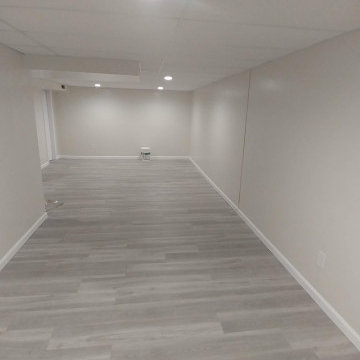
Small baseemnt remodel and update. Updates include; new flooring, drop ceiling, can lights, drywall, doors, and trim.
Idées déco pour un sous-sol moderne semi-enterré et de taille moyenne avec un mur gris, un sol en vinyl et un sol gris.
Idées déco pour un sous-sol moderne semi-enterré et de taille moyenne avec un mur gris, un sol en vinyl et un sol gris.
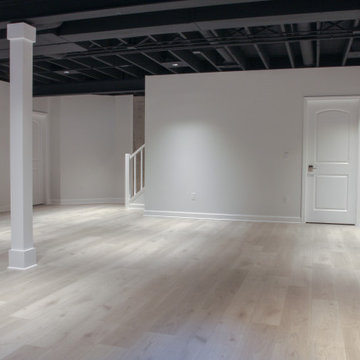
Basement remodel project
Inspiration pour un sous-sol minimaliste enterré et de taille moyenne avec un mur blanc, un sol en vinyl, un sol multicolore et poutres apparentes.
Inspiration pour un sous-sol minimaliste enterré et de taille moyenne avec un mur blanc, un sol en vinyl, un sol multicolore et poutres apparentes.
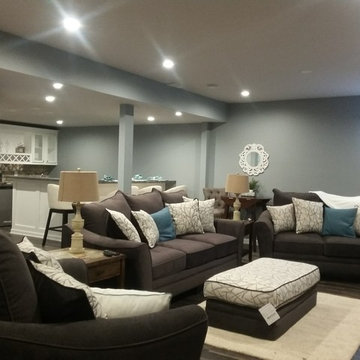
Client original wanted to keep a wall behind the loveseat that was a fifth bedroom. We meet to discuss how with thirty years experience keeping the fifth bedroom would not bring the value an open floor plan to the basement brings. As you can see they trusted our guidance. And one can see the value brought to the open concept and conversation areas.
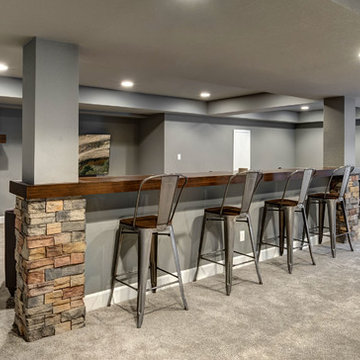
©Finished Basement Company
Exemple d'un sous-sol chic semi-enterré et de taille moyenne avec un mur gris, moquette, une cheminée standard, un manteau de cheminée en pierre et un sol gris.
Exemple d'un sous-sol chic semi-enterré et de taille moyenne avec un mur gris, moquette, une cheminée standard, un manteau de cheminée en pierre et un sol gris.
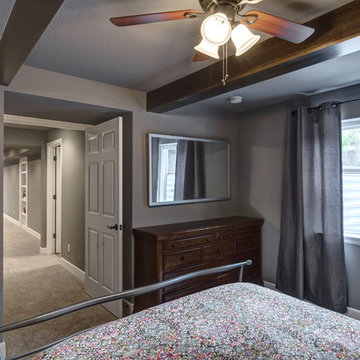
©Finished Basement Company
Inspiration pour un sous-sol traditionnel semi-enterré et de taille moyenne avec un mur gris, moquette, une cheminée standard, un manteau de cheminée en pierre et un sol gris.
Inspiration pour un sous-sol traditionnel semi-enterré et de taille moyenne avec un mur gris, moquette, une cheminée standard, un manteau de cheminée en pierre et un sol gris.
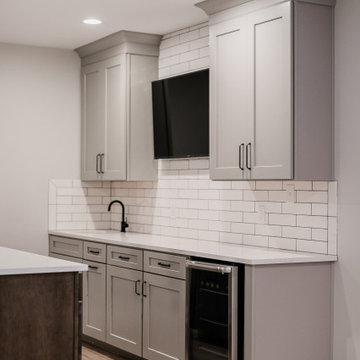
Lexington modern basement remodel.
Aménagement d'un grand sous-sol contemporain avec un mur blanc, un sol en vinyl et un sol beige.
Aménagement d'un grand sous-sol contemporain avec un mur blanc, un sol en vinyl et un sol beige.
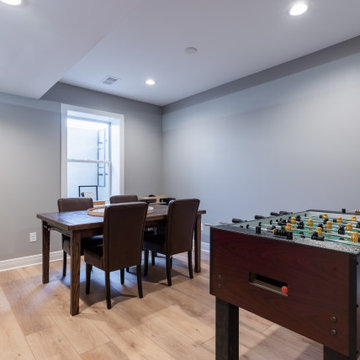
Inspired by sandy shorelines on the California coast, this beachy blonde floor brings just the right amount of variation to each room. With the Modin Collection, we have raised the bar on luxury vinyl plank. The result is a new standard in resilient flooring. Modin offers true embossed in register texture, a low sheen level, a rigid SPC core, an industry-leading wear layer, and so much more.

This gorgeous basement has an open and inviting entertainment area, bar area, theater style seating, gaming area, a full bath, exercise room and a full guest bedroom for in laws. Across the French doors is the bar seating area with gorgeous pin drop pendent lights, exquisite marble top bar, dark espresso cabinetry, tall wine Capitan, and lots of other amenities. Our designers introduced a very unique glass tile backsplash tile to set this bar area off and also interconnect this space with color schemes of fireplace area; exercise space is covered in rubber floorings, gaming area has a bar ledge for setting drinks, custom built-ins to display arts and trophies, multiple tray ceilings, indirect lighting as well as wall sconces and drop lights; guest suite bedroom and bathroom, the bath was designed with a walk in shower, floating vanities, pin hanging vanity lights,
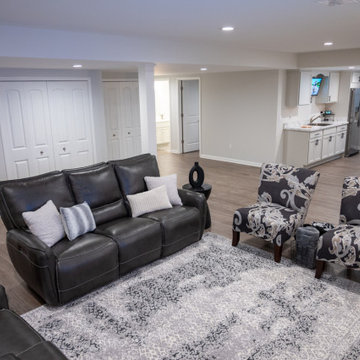
Inspiration pour un grand sous-sol traditionnel enterré avec un sol en vinyl et un sol marron.
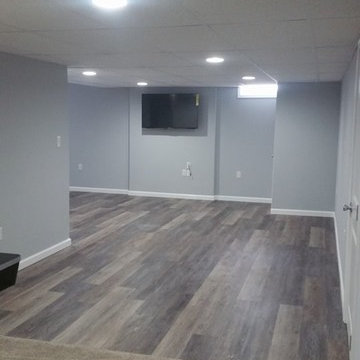
Exemple d'un grand sous-sol chic enterré avec un mur gris, un sol en bois brun, aucune cheminée et un sol marron.
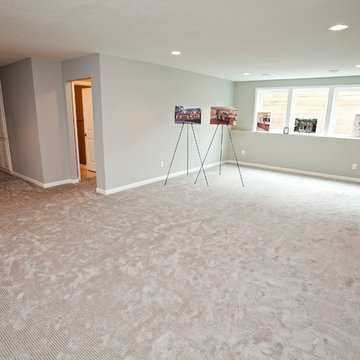
Idée de décoration pour un sous-sol tradition enterré et de taille moyenne avec un mur gris, moquette et aucune cheminée.
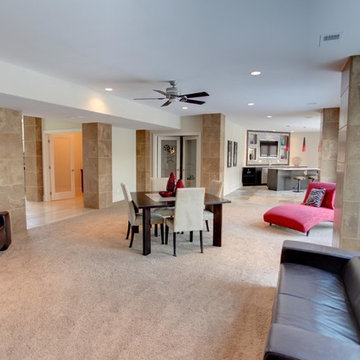
Réalisation d'un sous-sol design semi-enterré et de taille moyenne avec un mur blanc, moquette et aucune cheminée.
Idées déco de sous-sols gris
6
