Idées déco de sous-sols gris avec tous types de manteaux de cheminée
Trier par :
Budget
Trier par:Populaires du jour
81 - 100 sur 578 photos

Basement finish with full bath, home theater, laminate floors, fireplace with stone surround, and coffered ceiling.
Idée de décoration pour un grand sous-sol donnant sur l'extérieur avec salle de cinéma, un mur blanc, sol en stratifié, une cheminée standard, un manteau de cheminée en pierre, un sol marron et un plafond à caissons.
Idée de décoration pour un grand sous-sol donnant sur l'extérieur avec salle de cinéma, un mur blanc, sol en stratifié, une cheminée standard, un manteau de cheminée en pierre, un sol marron et un plafond à caissons.

Réalisation d'un grand sous-sol tradition semi-enterré avec un mur beige, moquette, une cheminée ribbon, un manteau de cheminée en pierre et un sol gris.
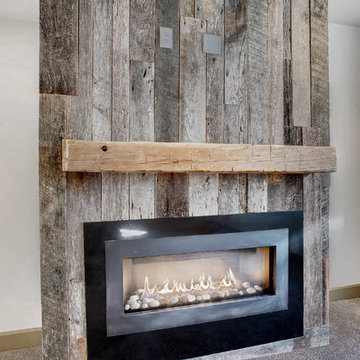
This basement offers a rustic industrial design. With barn wood walls, metal accents and white counters, this space is perfect for entertainment.
Cette photo montre un sous-sol industriel enterré et de taille moyenne avec un mur blanc, moquette, une cheminée standard, un manteau de cheminée en bois et un sol gris.
Cette photo montre un sous-sol industriel enterré et de taille moyenne avec un mur blanc, moquette, une cheminée standard, un manteau de cheminée en bois et un sol gris.
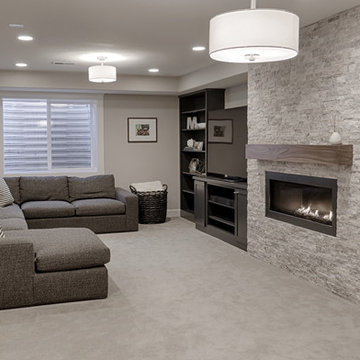
Aménagement d'un sous-sol contemporain de taille moyenne et enterré avec un mur gris, moquette, une cheminée standard et un manteau de cheminée en pierre.
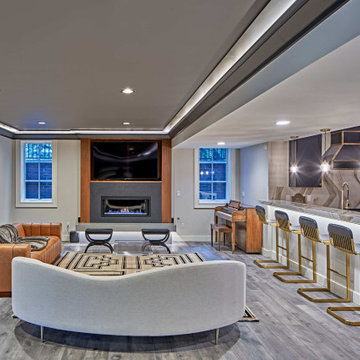
Luxury finished basement with full kitchen and bar, clack GE cafe appliances with rose gold hardware, home theater, home gym, bathroom with sauna, lounge with fireplace and theater, dining area, and wine cellar.

Family area in the basement of a remodelled midcentury modern house with a wood panelled wall.
Idées déco pour un grand sous-sol rétro avec un mur blanc, moquette, une cheminée standard, un manteau de cheminée en bois et un sol gris.
Idées déco pour un grand sous-sol rétro avec un mur blanc, moquette, une cheminée standard, un manteau de cheminée en bois et un sol gris.
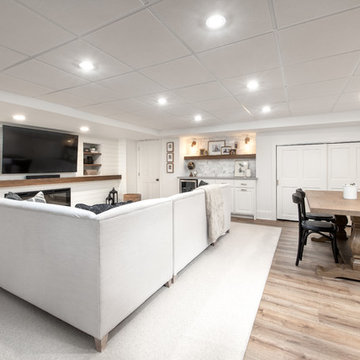
Custom TV/Fireplace wall & Beverage Center.
Photo By: Landre Photogrpahy
Cette image montre un sous-sol traditionnel enterré et de taille moyenne avec un mur blanc, sol en stratifié, une cheminée standard, un manteau de cheminée en bois et un sol marron.
Cette image montre un sous-sol traditionnel enterré et de taille moyenne avec un mur blanc, sol en stratifié, une cheminée standard, un manteau de cheminée en bois et un sol marron.

This basement was completely stripped out and renovated to a very high standard, a real getaway for the homeowner or guests. Design by Sarah Kahn at Jennifer Gilmer Kitchen & Bath, photography by Keith Miller at Keiana Photograpy, staging by Tiziana De Macceis from Keiana Photography.
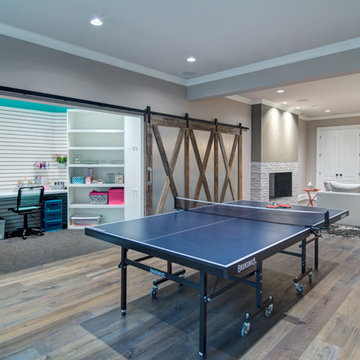
Exemple d'un grand sous-sol moderne donnant sur l'extérieur avec un mur gris, un sol en bois brun, une cheminée ribbon et un manteau de cheminée en carrelage.
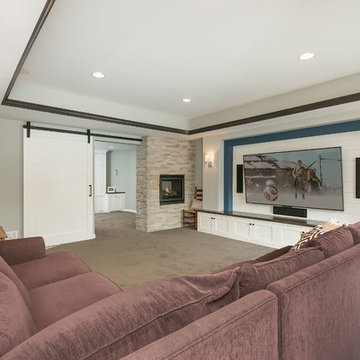
©Finished Basement Company
Réalisation d'un grand sous-sol tradition semi-enterré avec un mur gris, moquette, une cheminée double-face, un manteau de cheminée en pierre et un sol gris.
Réalisation d'un grand sous-sol tradition semi-enterré avec un mur gris, moquette, une cheminée double-face, un manteau de cheminée en pierre et un sol gris.
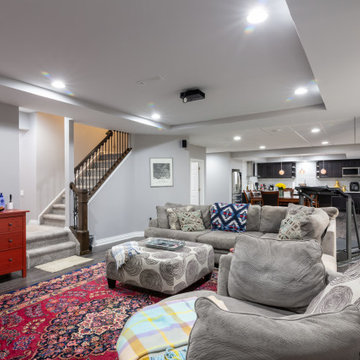
Aménagement d'un grand sous-sol classique donnant sur l'extérieur avec un mur gris, un sol en vinyl, une cheminée ribbon, un manteau de cheminée en pierre et un sol gris.

Cette photo montre un sous-sol méditerranéen donnant sur l'extérieur et de taille moyenne avec un mur beige, un sol en travertin, une cheminée standard et un manteau de cheminée en pierre.
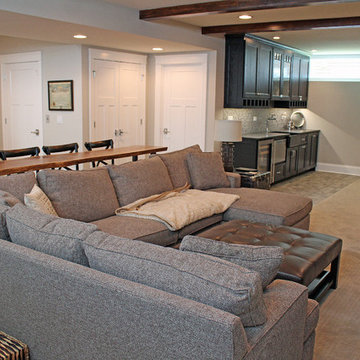
Having enough space for everyone is important. Which makes having an open floor plan perfect. Basement inspiration!
Meyer Design
Idées déco pour un sous-sol classique semi-enterré et de taille moyenne avec un mur gris, moquette, une cheminée d'angle, un manteau de cheminée en pierre et un sol beige.
Idées déco pour un sous-sol classique semi-enterré et de taille moyenne avec un mur gris, moquette, une cheminée d'angle, un manteau de cheminée en pierre et un sol beige.
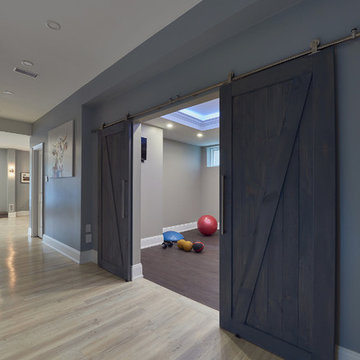
Pavel Voronenko Architectural Photography
Réalisation d'un sous-sol tradition donnant sur l'extérieur avec un mur gris, parquet clair, une cheminée ribbon et un manteau de cheminée en pierre.
Réalisation d'un sous-sol tradition donnant sur l'extérieur avec un mur gris, parquet clair, une cheminée ribbon et un manteau de cheminée en pierre.
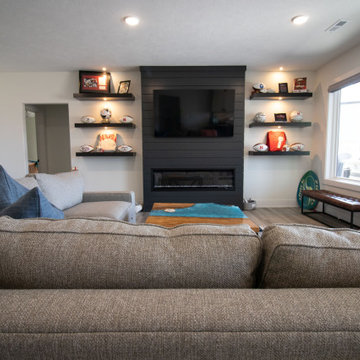
Inspiration pour un sous-sol minimaliste donnant sur l'extérieur avec un mur blanc, une cheminée ribbon, un manteau de cheminée en lambris de bois et du lambris de bois.

This full basement renovation included adding a mudroom area, media room, a bedroom, a full bathroom, a game room, a kitchen, a gym and a beautiful custom wine cellar. Our clients are a family that is growing, and with a new baby, they wanted a comfortable place for family to stay when they visited, as well as space to spend time themselves. They also wanted an area that was easy to access from the pool for entertaining, grabbing snacks and using a new full pool bath.We never treat a basement as a second-class area of the house. Wood beams, customized details, moldings, built-ins, beadboard and wainscoting give the lower level main-floor style. There’s just as much custom millwork as you’d see in the formal spaces upstairs. We’re especially proud of the wine cellar, the media built-ins, the customized details on the island, the custom cubbies in the mudroom and the relaxing flow throughout the entire space.
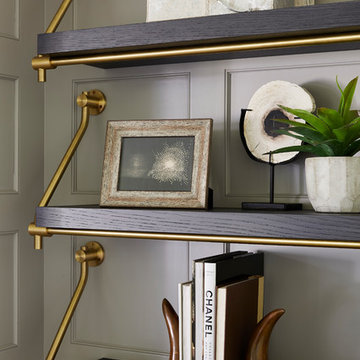
Nor-Son Custom Builders
Alyssa Lee Photography
Inspiration pour un très grand sous-sol traditionnel donnant sur l'extérieur avec un mur gris, un sol en bois brun, une cheminée standard, un manteau de cheminée en pierre et un sol marron.
Inspiration pour un très grand sous-sol traditionnel donnant sur l'extérieur avec un mur gris, un sol en bois brun, une cheminée standard, un manteau de cheminée en pierre et un sol marron.
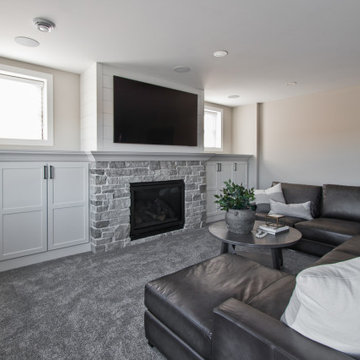
Lower Level storage by Aspect Cabinetry • Tundra on Maple || Gray Carpet by Mohawk • Natural Opulence II, Mineral
Exemple d'un sous-sol chic avec un mur blanc, moquette, un manteau de cheminée en pierre de parement, un sol gris et du lambris de bois.
Exemple d'un sous-sol chic avec un mur blanc, moquette, un manteau de cheminée en pierre de parement, un sol gris et du lambris de bois.
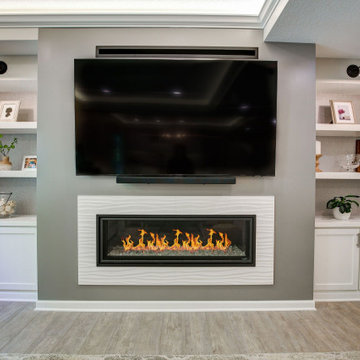
New finished basement. Includes large family room with expansive wet bar, spare bedroom/workout room, 3/4 bath, linear gas fireplace.
Aménagement d'un grand sous-sol contemporain donnant sur l'extérieur avec un bar de salon, un mur gris, un sol en vinyl, une cheminée standard, un manteau de cheminée en carrelage, un sol gris, un plafond décaissé et du papier peint.
Aménagement d'un grand sous-sol contemporain donnant sur l'extérieur avec un bar de salon, un mur gris, un sol en vinyl, une cheminée standard, un manteau de cheminée en carrelage, un sol gris, un plafond décaissé et du papier peint.
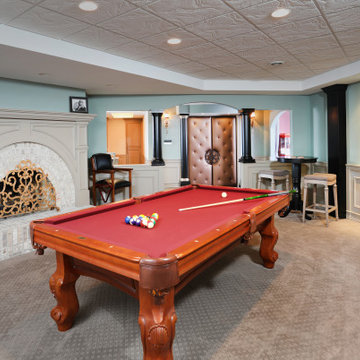
The kitchenette is the perfect place for snacks and popcorn for movie nights, not to mention ample storage for whatever your beverage of choice may be.
Idées déco de sous-sols gris avec tous types de manteaux de cheminée
5