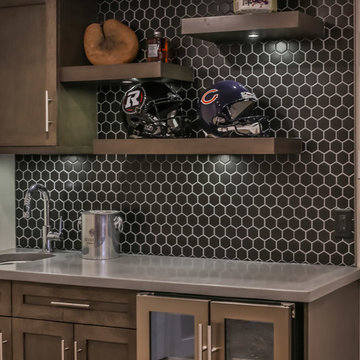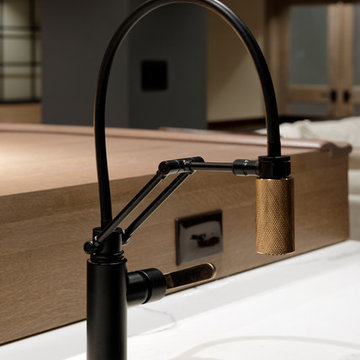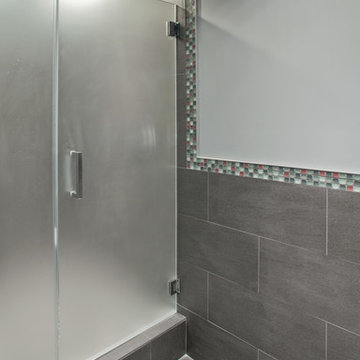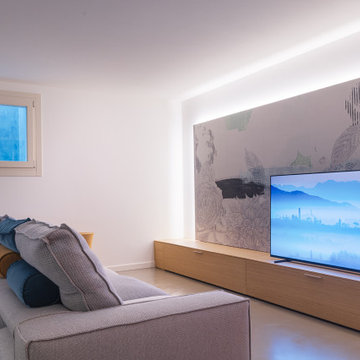Idées déco de sous-sols industriels
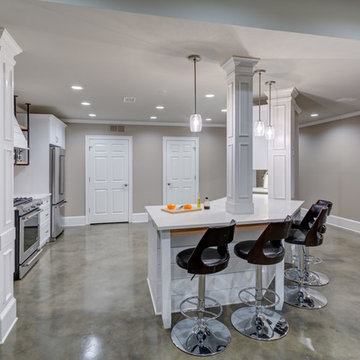
Client was looking for a bit of urban flair in her Alpharetta basement. To achieve some consistency with the upper levels of the home we mimicked the more traditional style columns but then complemented them with clean and simple shaker style cabinets and stainless steel appliances. By mixing brick and herringbone marble backsplashes an unexpected elegance was achieved while keeping the space with limited natural light from becoming too dark. Open hanging industrial pipe shelves and stained concrete floors complete the look.
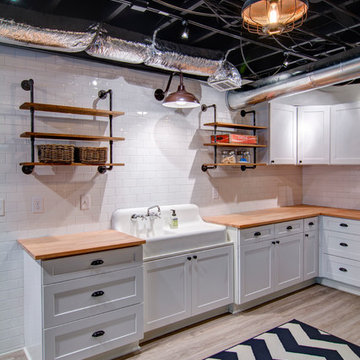
Nelson Salivia Foto Grafik Arts
Inspiration pour un sous-sol urbain avec un sol en vinyl et aucune cheminée.
Inspiration pour un sous-sol urbain avec un sol en vinyl et aucune cheminée.
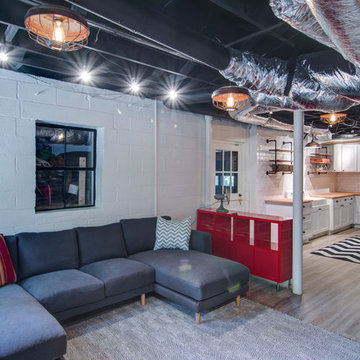
Nelson Salivia
Cette image montre un sous-sol urbain donnant sur l'extérieur et de taille moyenne avec un mur blanc, un sol en vinyl et aucune cheminée.
Cette image montre un sous-sol urbain donnant sur l'extérieur et de taille moyenne avec un mur blanc, un sol en vinyl et aucune cheminée.
Trouvez le bon professionnel près de chez vous
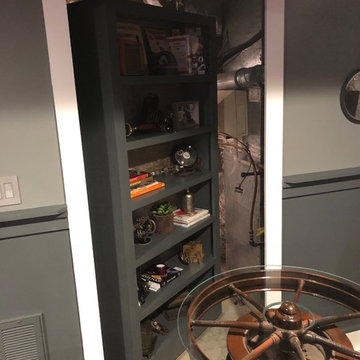
Secret Door Basement to closet. Door hidden behind bookcase.
Exemple d'un sous-sol industriel.
Exemple d'un sous-sol industriel.

Cette image montre un grand sous-sol urbain semi-enterré avec un mur blanc, sol en béton ciré et aucune cheminée.
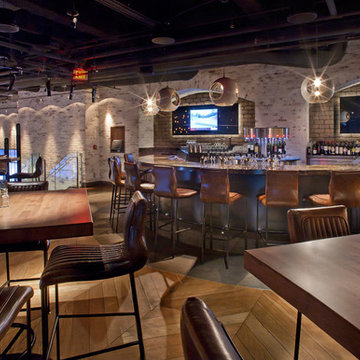
Idée de décoration pour un grand sous-sol urbain enterré avec un mur beige, un sol en bois brun et aucune cheminée.
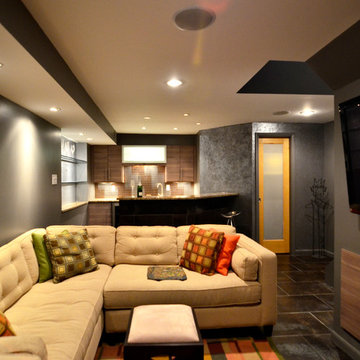
Neutral and warm accents beautifully contrast the dark toned basement.
Inspiration pour un petit sous-sol urbain avec un mur gris, un sol en carrelage de porcelaine et aucune cheminée.
Inspiration pour un petit sous-sol urbain avec un mur gris, un sol en carrelage de porcelaine et aucune cheminée.

The homeowners had a very specific vision for their large daylight basement. To begin, Neil Kelly's team, led by Portland Design Consultant Fabian Genovesi, took down numerous walls to completely open up the space, including the ceilings, and removed carpet to expose the concrete flooring. The concrete flooring was repaired, resurfaced and sealed with cracks in tact for authenticity. Beams and ductwork were left exposed, yet refined, with additional piping to conceal electrical and gas lines. Century-old reclaimed brick was hand-picked by the homeowner for the east interior wall, encasing stained glass windows which were are also reclaimed and more than 100 years old. Aluminum bar-top seating areas in two spaces. A media center with custom cabinetry and pistons repurposed as cabinet pulls. And the star of the show, a full 4-seat wet bar with custom glass shelving, more custom cabinetry, and an integrated television-- one of 3 TVs in the space. The new one-of-a-kind basement has room for a professional 10-person poker table, pool table, 14' shuffleboard table, and plush seating.
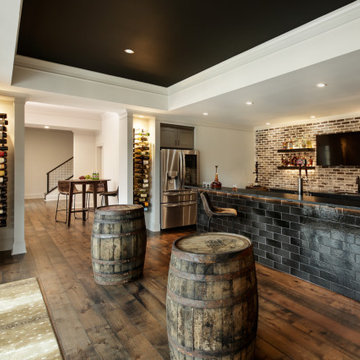
Cette photo montre un sous-sol industriel donnant sur l'extérieur avec un bar de salon, un sol en bois brun, un sol marron et un mur en parement de brique.
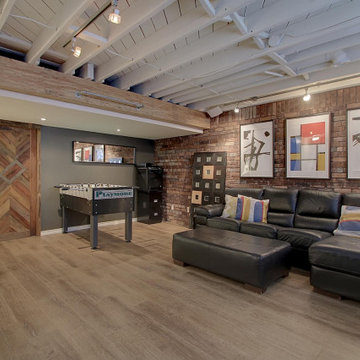
Basement living space
Idées déco pour un sous-sol industriel avec salle de jeu, un mur gris, un sol en vinyl et un mur en parement de brique.
Idées déco pour un sous-sol industriel avec salle de jeu, un mur gris, un sol en vinyl et un mur en parement de brique.
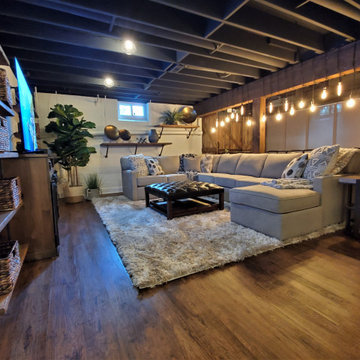
Inspiration pour un sous-sol urbain enterré et de taille moyenne avec salle de cinéma, un mur blanc, sol en stratifié, une cheminée standard, un manteau de cheminée en bois, un sol marron et poutres apparentes.
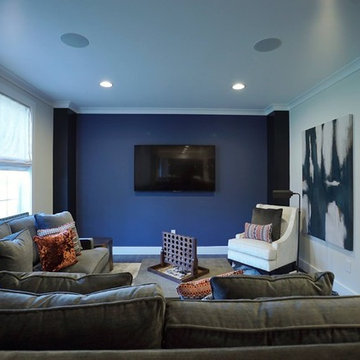
Idée de décoration pour un grand sous-sol urbain donnant sur l'extérieur avec un mur gris et un sol en vinyl.
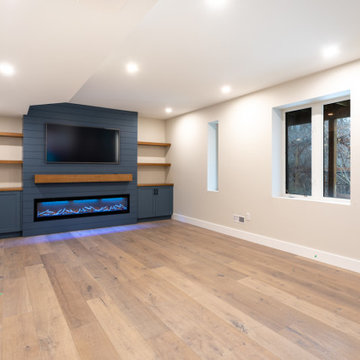
Cette photo montre un grand sous-sol industriel donnant sur l'extérieur avec un bar de salon, un mur gris, parquet clair, cheminée suspendue, un manteau de cheminée en lambris de bois et un sol marron.

Cette image montre un sous-sol urbain enterré et de taille moyenne avec un mur blanc, sol en stratifié, une cheminée standard, un manteau de cheminée en bois, un sol marron et poutres apparentes.
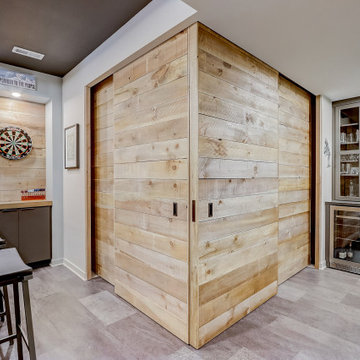
The client desired a space that both highlighted their wine collections as well as aid them in entertaining friends. A rustic, industrial feel was solidified by using reclaimed cream city brick from Milwaukee and large wood slabs from northern WI. This space provides a comfortable retreat for two or an open destination for guests.
Idées déco de sous-sols industriels
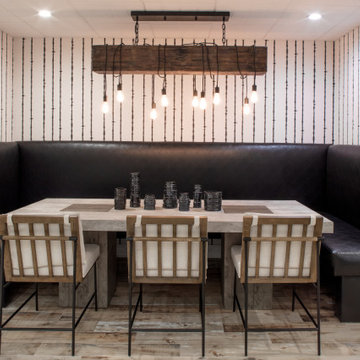
The large banquette was custom made to fit the niche and maximizes the seating around the large 90” table. The light fixture above the table adds a really industrial feel to the area.
9
