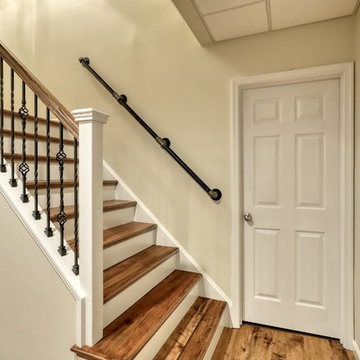Idées déco de sous-sols industriels
Trier par :
Budget
Trier par:Populaires du jour
1 - 20 sur 224 photos
1 sur 3

Cette image montre un sous-sol urbain enterré et de taille moyenne avec salle de cinéma, un mur blanc, sol en stratifié, une cheminée standard, un manteau de cheminée en bois, un sol marron et poutres apparentes.

We went for a speakeasy feel in this basement rec room space. Oversized sectional, industrial pool and shuffleboard tables, bar area with exposed brick and a built-in leather banquette for seating.

Inspiration pour un sous-sol urbain donnant sur l'extérieur et de taille moyenne avec un mur marron, sol en stratifié, aucune cheminée et un sol marron.
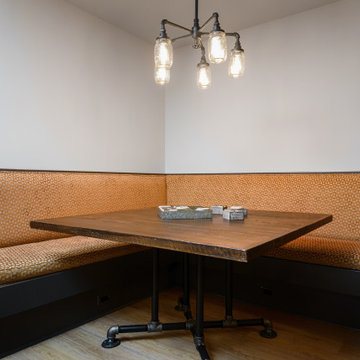
This 1600+ square foot basement was a diamond in the rough. We were tasked with keeping farmhouse elements in the design plan while implementing industrial elements. The client requested the space include a gym, ample seating and viewing area for movies, a full bar , banquette seating as well as area for their gaming tables - shuffleboard, pool table and ping pong. By shifting two support columns we were able to bury one in the powder room wall and implement two in the custom design of the bar. Custom finishes are provided throughout the space to complete this entertainers dream.

Cette image montre un très grand sous-sol urbain enterré avec un mur gris, sol en béton ciré, une cheminée standard, un manteau de cheminée en carrelage et un sol gris.
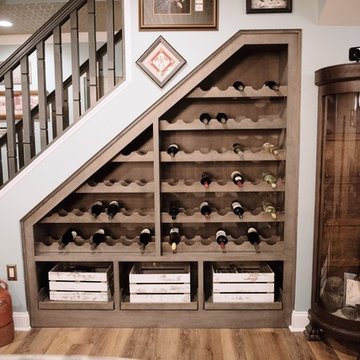
Renovated basement in Calvert County, Maryland, featuring rustic and industrials fixtures and finishes for a playful, yet sophisticated recreation room.
Photography Credit: Virgil Stephens Photography

Cette image montre un sous-sol urbain donnant sur l'extérieur et de taille moyenne avec un mur blanc, sol en béton ciré et un sol gris.
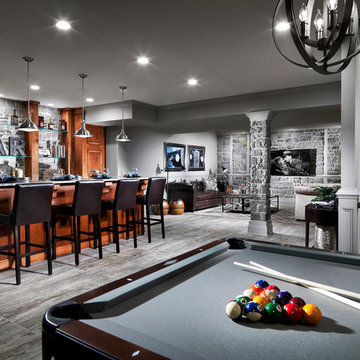
Eric Lucero
Cette photo montre un très grand sous-sol industriel avec un mur gris et un sol en bois brun.
Cette photo montre un très grand sous-sol industriel avec un mur gris et un sol en bois brun.
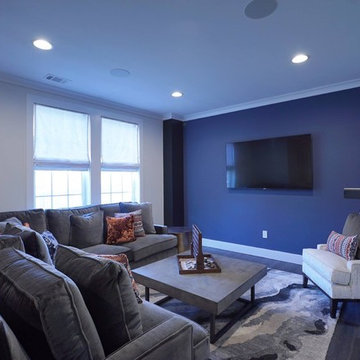
Cette image montre un grand sous-sol urbain donnant sur l'extérieur avec un mur gris et un sol en vinyl.
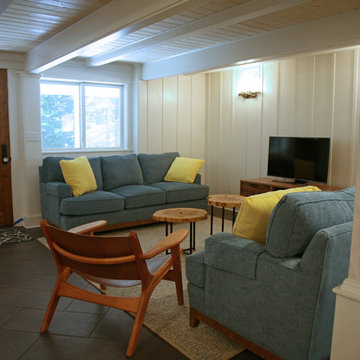
beth welsh interior changes
Cette photo montre un sous-sol industriel donnant sur l'extérieur et de taille moyenne avec un mur blanc et un sol en carrelage de céramique.
Cette photo montre un sous-sol industriel donnant sur l'extérieur et de taille moyenne avec un mur blanc et un sol en carrelage de céramique.
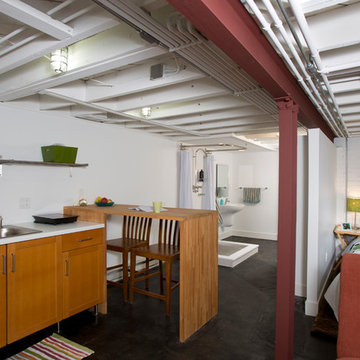
Greg Hadley
Idée de décoration pour un grand sous-sol urbain donnant sur l'extérieur avec sol en béton ciré, un mur blanc, aucune cheminée et un sol noir.
Idée de décoration pour un grand sous-sol urbain donnant sur l'extérieur avec sol en béton ciré, un mur blanc, aucune cheminée et un sol noir.
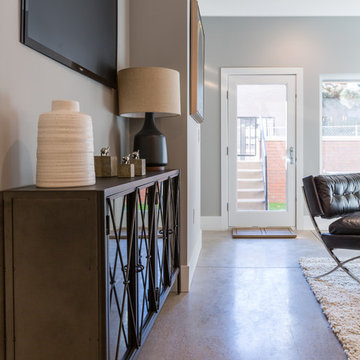
kathy peden photography
Idée de décoration pour un grand sous-sol urbain donnant sur l'extérieur avec un mur gris, sol en béton ciré, aucune cheminée et un sol beige.
Idée de décoration pour un grand sous-sol urbain donnant sur l'extérieur avec un mur gris, sol en béton ciré, aucune cheminée et un sol beige.
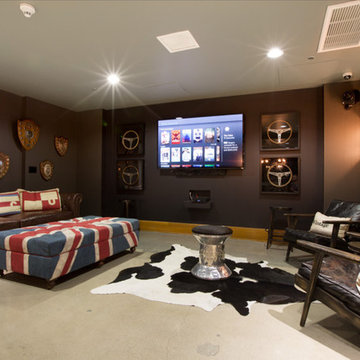
Cette image montre un grand sous-sol urbain enterré avec un mur gris, sol en béton ciré et un sol gris.
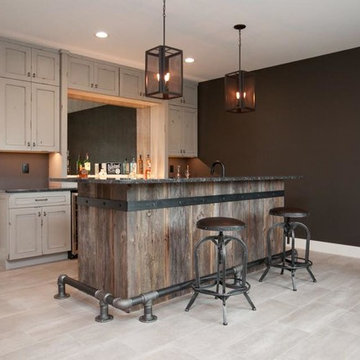
Dura Supreme cabinetry in Knotty Alder with a Heritage Painted finish used to create a Rustic Modern/Industrial style basement bar.
Idée de décoration pour un petit sous-sol urbain semi-enterré avec un mur noir, un sol en carrelage de céramique, aucune cheminée et un sol gris.
Idée de décoration pour un petit sous-sol urbain semi-enterré avec un mur noir, un sol en carrelage de céramique, aucune cheminée et un sol gris.
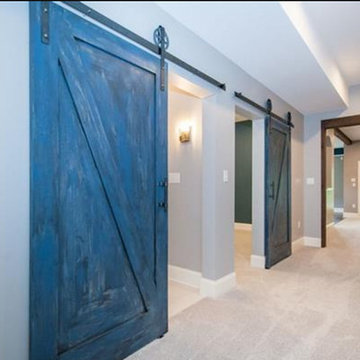
Urban Renewal Basement complete with barn doors, beams, hammered farmhouse sink, industrial lighting with flashes of blue accents and 3rd floor build out

This expansive basement was revamped with modern, industrial, and rustic. Features include a floor-to-ceiling wet bar complete with lots of storage for wine bottles, glass cabinet uppers, gray inset shaker doors and drawers, beverage cooler, and backsplash. Reclaimed barnwood flanks the accent walls and behind the wall-mounted TV. New matching cabinets and book cases flank the existing fireplace.
Cabinetry design, build, and install by Wheatland Custom Cabinetry. General contracting and remodel by Hyland Homes.
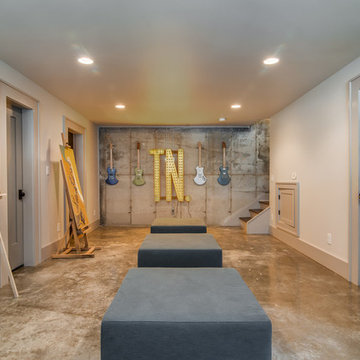
Garett Buell
Inspiration pour un sous-sol urbain donnant sur l'extérieur et de taille moyenne avec un mur gris et sol en béton ciré.
Inspiration pour un sous-sol urbain donnant sur l'extérieur et de taille moyenne avec un mur gris et sol en béton ciré.
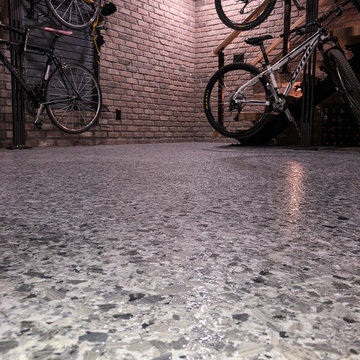
Epoxy flooring made for another industrial touch to the design and serves as an easy to clean surface for these dog moms.
Inspiration pour un sous-sol urbain donnant sur l'extérieur et de taille moyenne avec un mur gris, sol en béton ciré, une cheminée ribbon, un manteau de cheminée en carrelage et un sol gris.
Inspiration pour un sous-sol urbain donnant sur l'extérieur et de taille moyenne avec un mur gris, sol en béton ciré, une cheminée ribbon, un manteau de cheminée en carrelage et un sol gris.
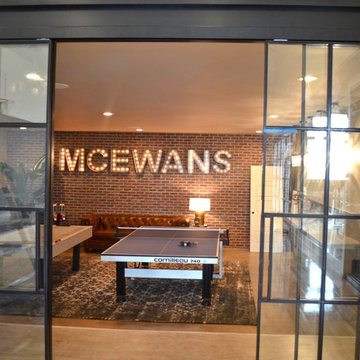
Game Room |
This industrial space with a mid-century twist provides an inviting and fun space for both adults and kids to play games, and hang out.
Réalisation d'un grand sous-sol urbain donnant sur l'extérieur avec un mur gris et parquet clair.
Réalisation d'un grand sous-sol urbain donnant sur l'extérieur avec un mur gris et parquet clair.
Idées déco de sous-sols industriels
1
