Idées déco de sous-sols jaunes avec un mur blanc
Trier par :
Budget
Trier par:Populaires du jour
1 - 20 sur 39 photos
1 sur 3
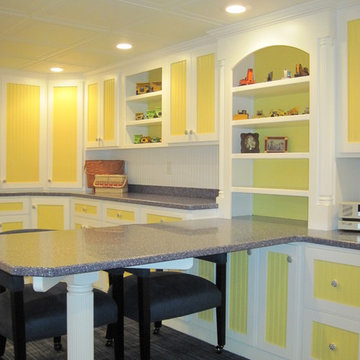
Idées déco pour un sous-sol classique de taille moyenne avec un mur blanc et moquette.
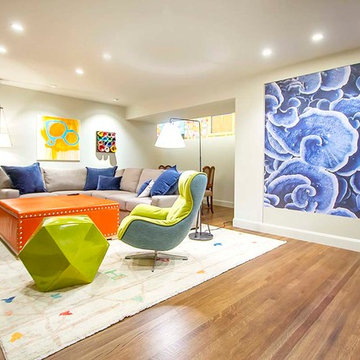
Cette image montre un sous-sol minimaliste enterré et de taille moyenne avec un mur blanc, un sol en bois brun et un sol marron.
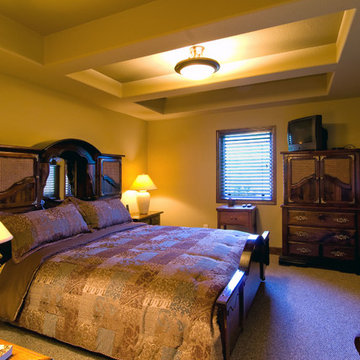
The basement bedroom has tray ceilings that heighten the room. ©Finished Basement Company
Idée de décoration pour un grand sous-sol tradition donnant sur l'extérieur avec un mur blanc, moquette, aucune cheminée et un sol marron.
Idée de décoration pour un grand sous-sol tradition donnant sur l'extérieur avec un mur blanc, moquette, aucune cheminée et un sol marron.

Aménagement d'un sous-sol bord de mer semi-enterré avec un mur blanc, parquet clair et un sol beige.

Residential lounge area created in the lower lever of a very large upscale home. Photo by: Eric Freedman
Exemple d'un sous-sol tendance avec un mur blanc, parquet foncé et un sol marron.
Exemple d'un sous-sol tendance avec un mur blanc, parquet foncé et un sol marron.
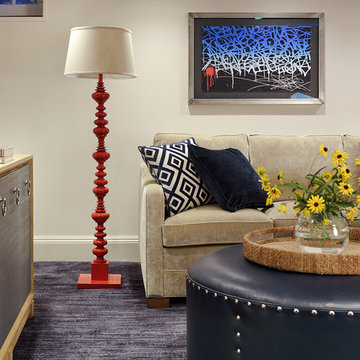
Comfortable finished basement with sectional sofa in neutral tones with bright accent pillows. Great red painted standing lamp, a leather ottoman/coffee table add focal points for this space.
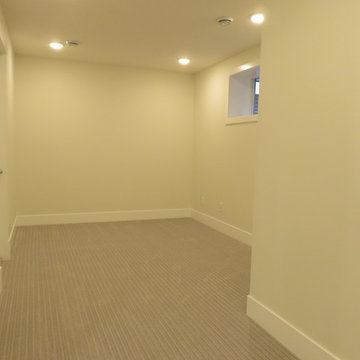
A cold dark basement transformed in to a warm, welcoming living space. With its soft colors, and ambient finishing, this new basement space feels so cozy and calming. We absolutely loved how it turned out, and we are very happy for the homeowners to have this wonderful new space in their home.
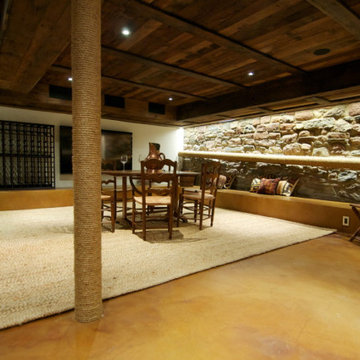
Cette image montre un grand sous-sol traditionnel enterré avec un mur blanc, sol en béton ciré, un sol marron et poutres apparentes.
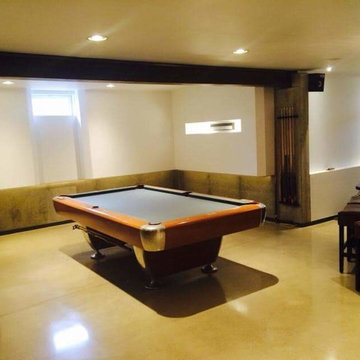
Jason Grimes
Idées déco pour un grand sous-sol industriel semi-enterré avec un mur blanc et sol en béton ciré.
Idées déco pour un grand sous-sol industriel semi-enterré avec un mur blanc et sol en béton ciré.
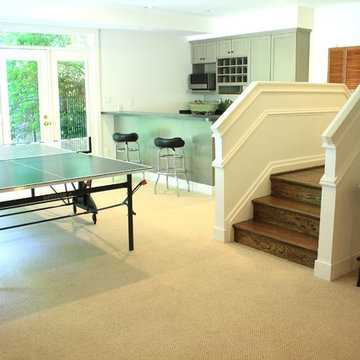
Exemple d'un grand sous-sol chic donnant sur l'extérieur avec un mur blanc, moquette et aucune cheminée.
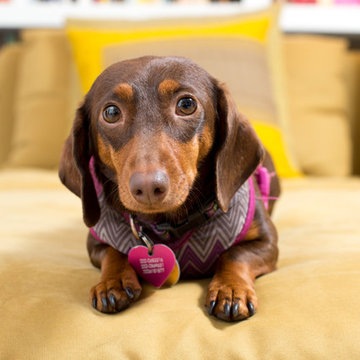
Integrated exercise room and office space, entertainment room with minibar and bubble chair, play room with under the stairs cool doll house, steam bath
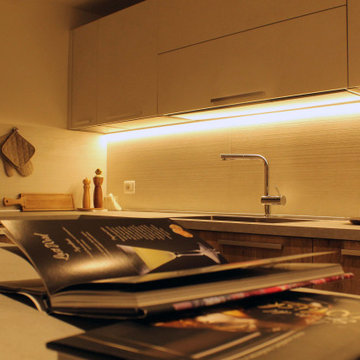
Cette image montre un très grand sous-sol design enterré avec un mur blanc, un sol en carrelage de porcelaine, un poêle à bois et un sol gris.
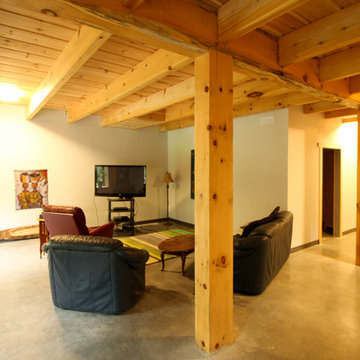
Réalisation d'un sous-sol craftsman donnant sur l'extérieur et de taille moyenne avec un mur blanc, sol en béton ciré et un sol gris.
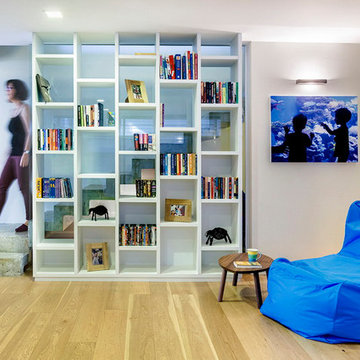
Interior design by Liat Dvir-Rotem www.dvirotem.co.il
photo:Nitzan Hafner
Inspiration pour un grand sous-sol design semi-enterré avec un mur blanc et parquet clair.
Inspiration pour un grand sous-sol design semi-enterré avec un mur blanc et parquet clair.
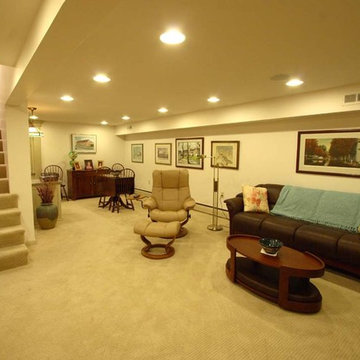
A steel beam and post were replaced by an engineered laminated beam to open up this basement family room. The post was about 5' in front of the steps and made it difficult to arrange furniture to see both the fireplace and the TV.
Tom Young Photography
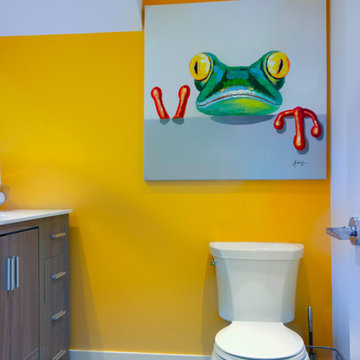
My House Design/Build Team | www.myhousedesignbuild.com | 604-694-6873 | Liz Dehn Photography
Idée de décoration pour un petit sous-sol minimaliste enterré avec un mur blanc.
Idée de décoration pour un petit sous-sol minimaliste enterré avec un mur blanc.
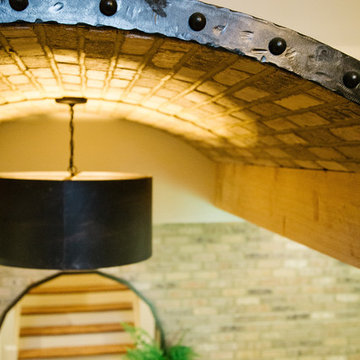
Idée de décoration pour un grand sous-sol tradition donnant sur l'extérieur avec un mur blanc, parquet clair, une cheminée standard, un manteau de cheminée en béton et un sol marron.
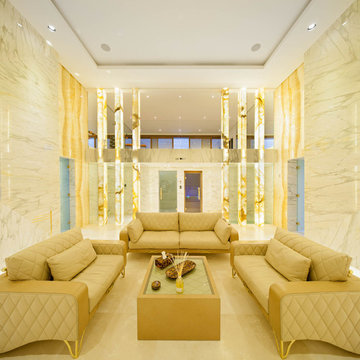
Cette photo montre un grand sous-sol tendance donnant sur l'extérieur avec un mur blanc, un sol en marbre et aucune cheminée.
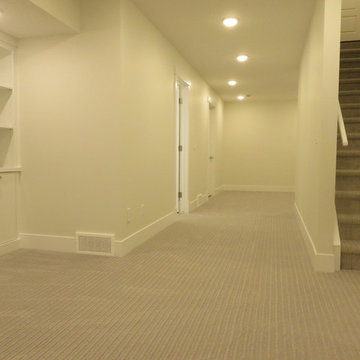
A cold dark basement transformed in to a warm, welcoming living space. With its soft colors, and ambient finishing, this new basement space feels so cozy and calming. We absolutely loved how it turned out, and we are very happy for the homeowners to have this wonderful new space in their home.
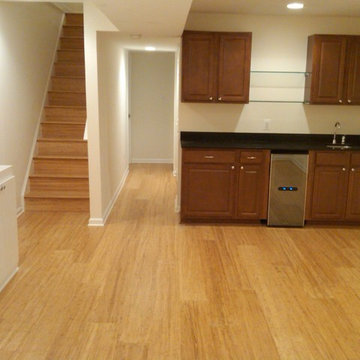
Finished Stage. Wet bar.
Cette photo montre un grand sous-sol chic enterré avec un mur blanc, aucune cheminée, un sol en bois brun et un sol jaune.
Cette photo montre un grand sous-sol chic enterré avec un mur blanc, aucune cheminée, un sol en bois brun et un sol jaune.
Idées déco de sous-sols jaunes avec un mur blanc
1