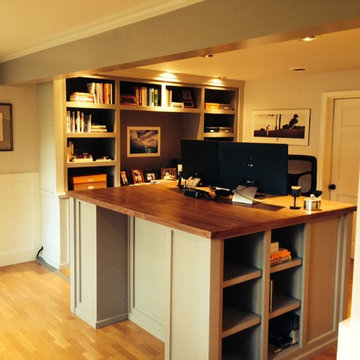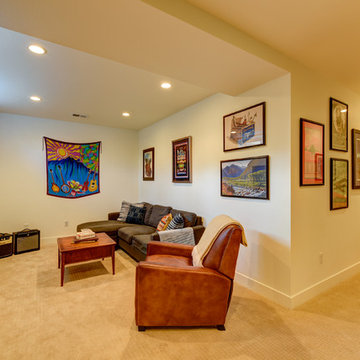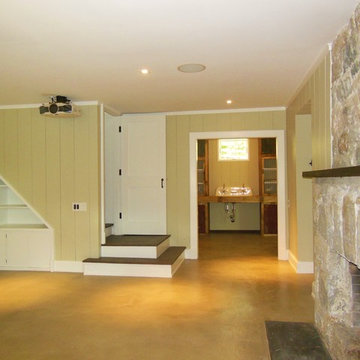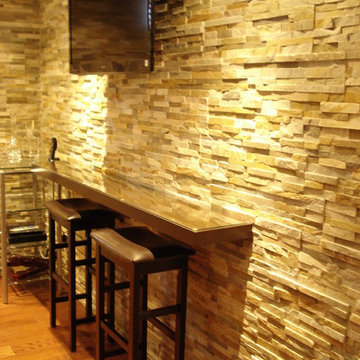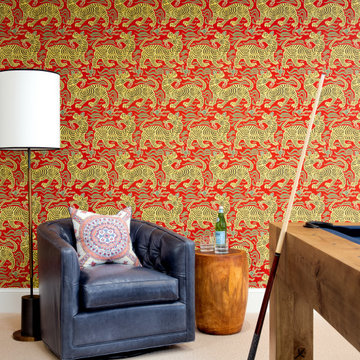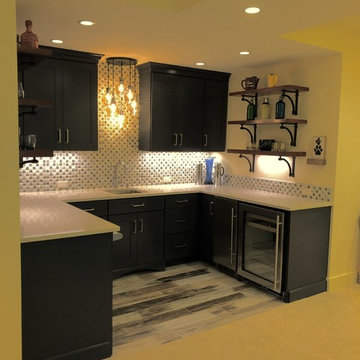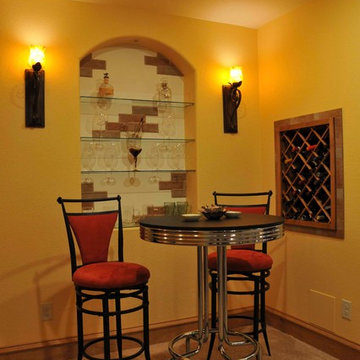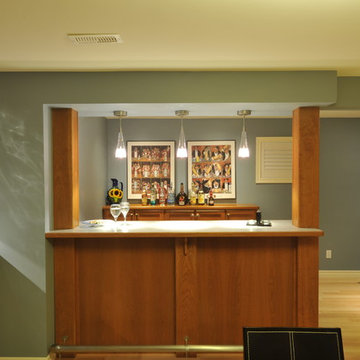Idées déco de sous-sols jaunes
Trier par :
Budget
Trier par:Populaires du jour
141 - 160 sur 1 032 photos
1 sur 2
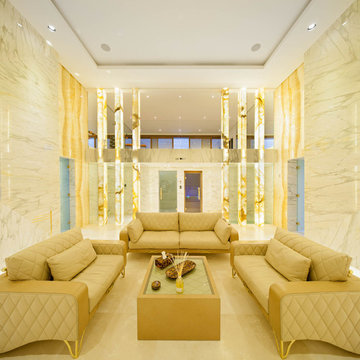
Cette photo montre un grand sous-sol tendance donnant sur l'extérieur avec un mur blanc, un sol en marbre et aucune cheminée.
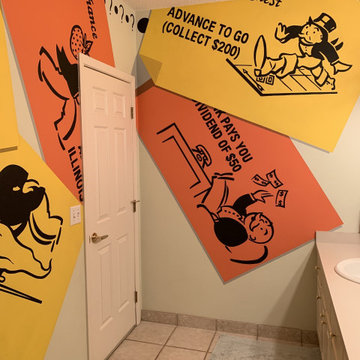
Monopoly Game Hand Painted Murals in Lower Level by Tom Taylor of Mural Art LLC
Idées déco pour un très grand sous-sol éclectique.
Idées déco pour un très grand sous-sol éclectique.
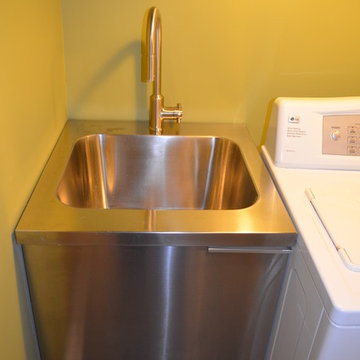
A stainless laundry sink is a nice contemporary alternative to traditional options.
Cette image montre un sous-sol design.
Cette image montre un sous-sol design.
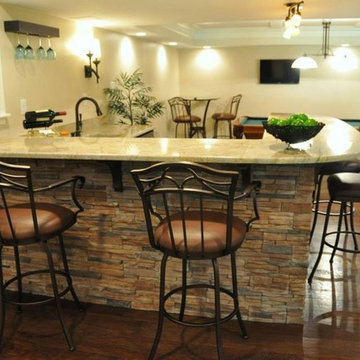
Exemple d'un grand sous-sol chic donnant sur l'extérieur avec un mur beige, parquet foncé, une cheminée standard, un manteau de cheminée en pierre et un sol marron.
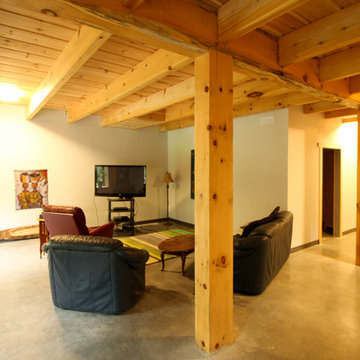
Réalisation d'un sous-sol craftsman donnant sur l'extérieur et de taille moyenne avec un mur blanc, sol en béton ciré et un sol gris.
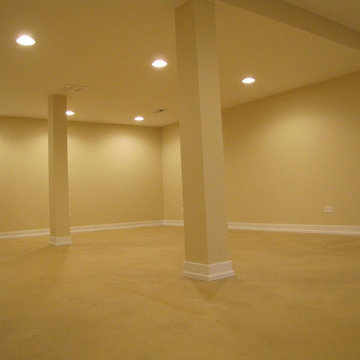
The new basement with new flooring, new paint and new lighting.
Cette image montre un grand sous-sol design enterré avec un mur jaune, moquette et un sol jaune.
Cette image montre un grand sous-sol design enterré avec un mur jaune, moquette et un sol jaune.
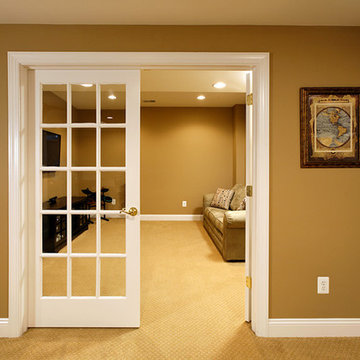
A beautiful finished basement by Blue Moon Construction, Ashburn, VA.
Photography by Greg Hadley Photography, Fairfax, VA
Aménagement d'un sous-sol classique.
Aménagement d'un sous-sol classique.
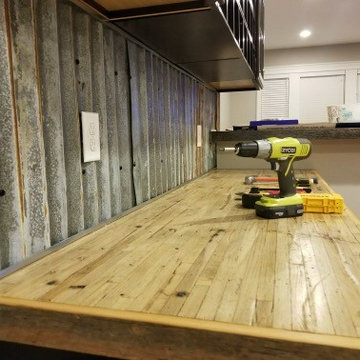
A BIG thank you to Randy B. for sharing photos of his amazing basement remodel. He used reclaimed siding for the walls, reclaimed semi truck flooring for his counters and wall caps, and reclaimed corrugated metal for his backsplash. What a fun place to hang out! I’ll be right over!
To see more photos and other projects check out our blog:
http://www.frontrangetimber.com/blog.html
#frontrangetimber #reclaimedwood #reclaimedmaterials #reclaimedvintage #barnwood #accentwall #basementremodel #basementmakeover #barideas #rusticbar #rusticremodel #basement #diyprojects #diyinterior #reclaimedsemitruckfloors #corrugated metal #beamwrap #coloradoreclaimed #weatheredwood #barnwood #homeremodeling #basementremodel
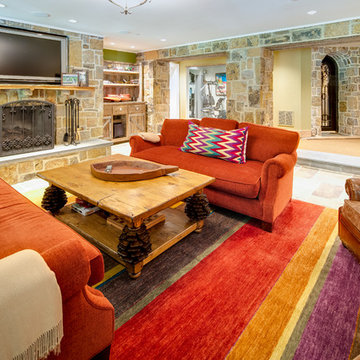
Maryland Photography, Inc.
Cette image montre un très grand sous-sol rustique donnant sur l'extérieur avec un mur vert, moquette, une cheminée standard et un manteau de cheminée en pierre.
Cette image montre un très grand sous-sol rustique donnant sur l'extérieur avec un mur vert, moquette, une cheminée standard et un manteau de cheminée en pierre.
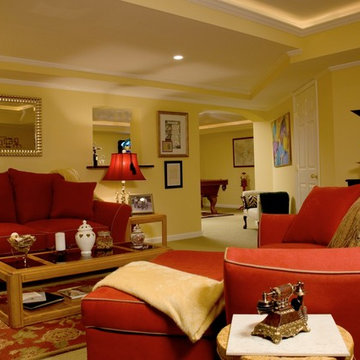
This was the typical unfinished basement – cluttered, disorganized and rarely used. When the kids and most of their things were out of the house, the homeowners wanted to transform the basement into liveable rooms. The project began by removing all of the junk, even some of the walls, and then starting over.
Fun and light were the main emphasis. Rope lighting set into the trey ceilings, recessed lights and open windows brightened the basement. A functional window bench offers a comfortable seat near the exterior entrance and the slate foyer guides guests to the full bathroom. The billiard room is equipped with a custom built, granite-topped wet bar that also serves the front room. There’s even storage! For unused or seasonal clothes, the closet under the stairs was lined in cedar.
As seen in TRENDS Magazine
Buxton Photography
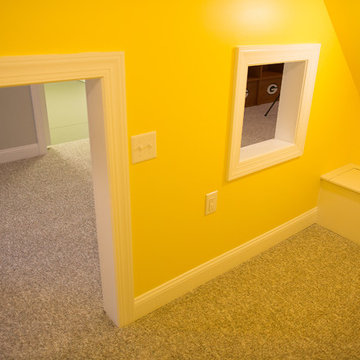
Inspiration pour un grand sous-sol minimaliste enterré avec un mur jaune, moquette et aucune cheminée.
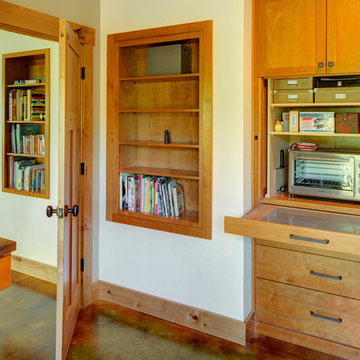
Idées déco pour un sous-sol craftsman de taille moyenne avec un mur beige, sol en béton ciré et un sol marron.
Idées déco de sous-sols jaunes
8
