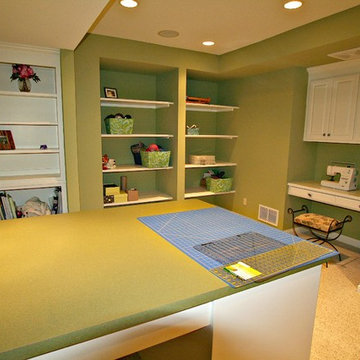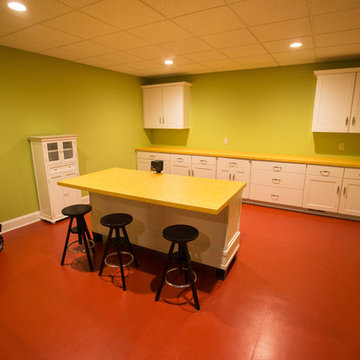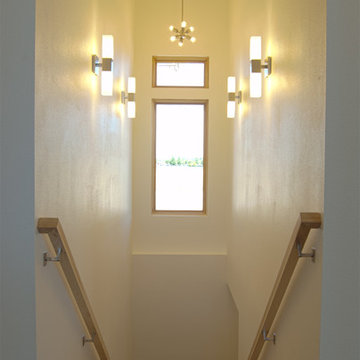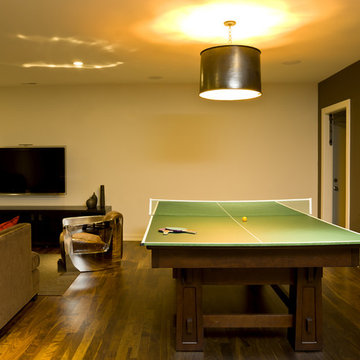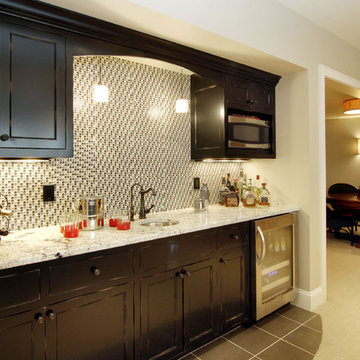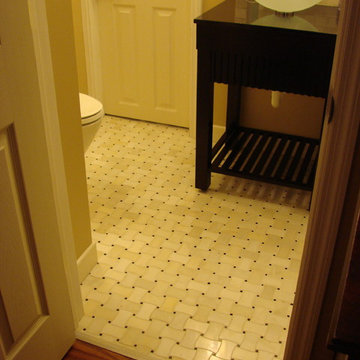Idées déco de sous-sols jaunes
Trier par :
Budget
Trier par:Populaires du jour
81 - 100 sur 1 033 photos
1 sur 2
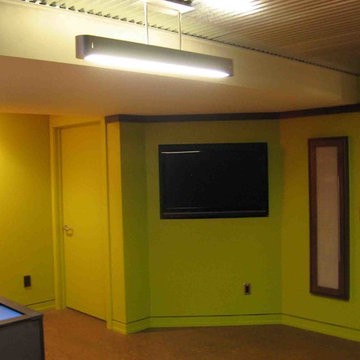
TV for WII and WII storage cabinet, ice-hocky, shuffleboard, Chad Cornette
Cette photo montre un sous-sol tendance.
Cette photo montre un sous-sol tendance.
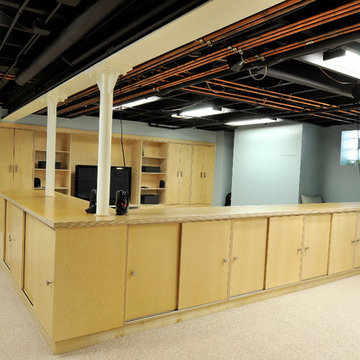
Cabinets manufactured by Your Custom Cabinets, Photo by Dariusz Pilka
Idée de décoration pour un sous-sol minimaliste.
Idée de décoration pour un sous-sol minimaliste.
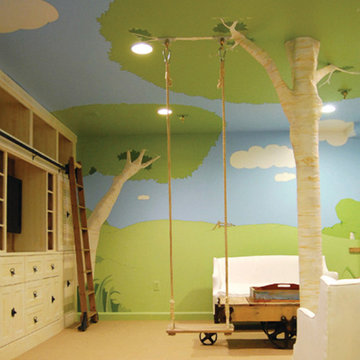
THEME Inspired by the Magic Tree House series of children’s books, this indoor tree house provides entertainment, fun and a place for children to read about or imagine adventures through time. A blue sky, green meadows, and distant matching beech trees recreate the magic of Jack and Annie’s Frog Creek, and help bring the characters from the series to life. FOCUS A floor armoire, ceiling swing and climbing rope give the structure a true tree house look and feel. A drop-down drawing and writing table, wheeled work table and recessed ceiling lights ensure the room can be used for more than play. The tree house has electric interior lighting, a window to the outdoors and a playful sliding shutter over a window to the room. The armoire forms a raised, nine-foot-wide play area, while a TV within one of the wall’s floor-to-ceiling cabinets — with a delightful sliding ladder — transforms the room into a family theater perfect for watching movies and holding Wii competitions. STORAGE The bottom of the drawing table is a magnetic chalk board that doubles as a display for children’s art works. The tree’s small niches are for parents’ shoes; the larger compartment stores children’s shoes and school bags. Books, games, toys, DVDs, Wii and other computer accessories are stored in the wall cabinets. The armoire contains two spacious drawers and four nifty hinged storage bins. A rack of handy “vegetable buckets” above the armoire stores crayons, scissors and other useful items. GROWTH The room easily adapts from playroom, to party room, to study room and even to bedroom, as the tree house easily accommodates a twin-size mattress. SAFETY The rungs and rails of the ladder, as well as the grab bars beside the tree house door are wrapped with easy-grip rope for safe climbing. The drawing table has spring-loaded hinges to help prevent it from dropping dangerously from the wall, and the table door has double sets of locks up top to ensure safety. The interior of each storage compartment is carpeted like the tree house floor to provide extra padding.
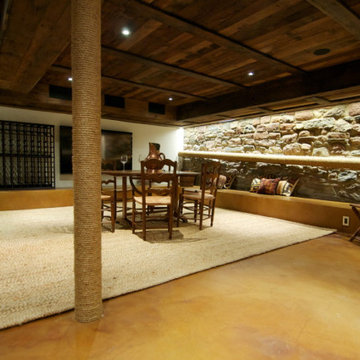
Cette image montre un grand sous-sol traditionnel enterré avec un mur blanc, sol en béton ciré, un sol marron et poutres apparentes.
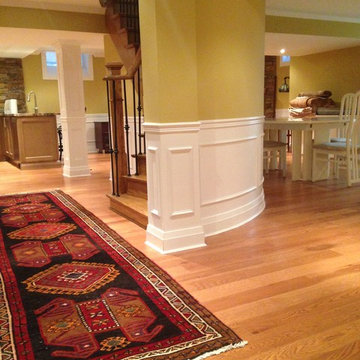
Cette image montre un grand sous-sol traditionnel semi-enterré avec un mur jaune, parquet clair, aucune cheminée et un sol beige.
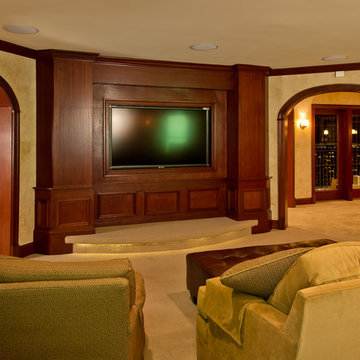
Michael J Gibbs
Inspiration pour un très grand sous-sol traditionnel donnant sur l'extérieur avec un mur beige et moquette.
Inspiration pour un très grand sous-sol traditionnel donnant sur l'extérieur avec un mur beige et moquette.
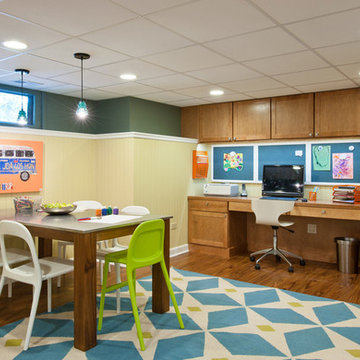
Paul Goyette Photography
Idées déco pour un sous-sol classique semi-enterré avec un mur multicolore.
Idées déco pour un sous-sol classique semi-enterré avec un mur multicolore.

Idée de décoration pour un sous-sol tradition semi-enterré et de taille moyenne avec un mur multicolore, moquette, aucune cheminée et un sol beige.
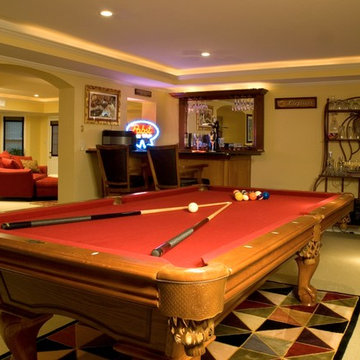
This was the typical unfinished basement – cluttered, disorganized and rarely used. When the kids and most of their things were out of the house, the homeowners wanted to transform the basement into liveable rooms. The project began by removing all of the junk, even some of the walls, and then starting over.
Fun and light were the main emphasis. Rope lighting set into the trey ceilings, recessed lights and open windows brightened the basement. A functional window bench offers a comfortable seat near the exterior entrance and the slate foyer guides guests to the full bathroom. The billiard room is equipped with a custom built, granite-topped wet bar that also serves the front room. There’s even storage! For unused or seasonal clothes, the closet under the stairs was lined in cedar.
As seen in TRENDS Magazine
Buxton Photography
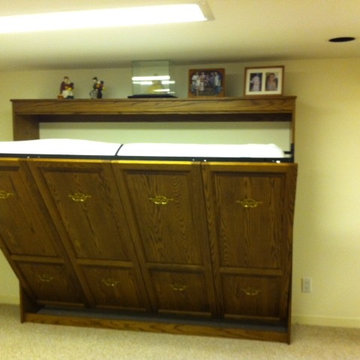
Some spaces are tighter than others especially in basements or dens which is why we have a Murphy bed system to accommodate any space. Our Horizontal Murphy bed system is great for spaces with drop ceilings or bulk heads. And you can still accommodate overhead cabinets or side cabinets for extra storage. This is another of our leading wall bed systems available in any color, size, and finish. We have over 7 different types of Murphy Bed & Wall Bed systems available for viewing in our show room in London Ontario come visit us today.
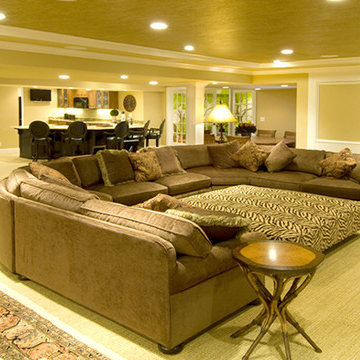
Inspiration pour un grand sous-sol traditionnel donnant sur l'extérieur avec un mur beige, moquette et un sol jaune.
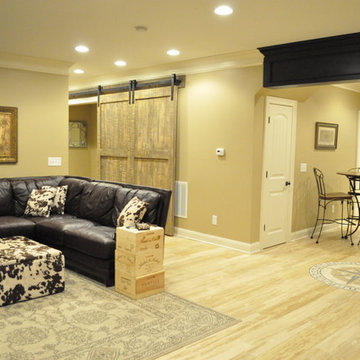
This is a perfect use of a large double hung barn door used to close off the upstairs area
Inspiration pour un grand sous-sol traditionnel enterré avec un mur beige, parquet clair et aucune cheminée.
Inspiration pour un grand sous-sol traditionnel enterré avec un mur beige, parquet clair et aucune cheminée.
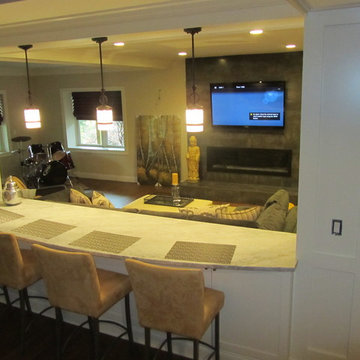
Donna Ventrice
Aménagement d'un sous-sol classique donnant sur l'extérieur et de taille moyenne avec un mur beige, un sol en bois brun, aucune cheminée et un sol marron.
Aménagement d'un sous-sol classique donnant sur l'extérieur et de taille moyenne avec un mur beige, un sol en bois brun, aucune cheminée et un sol marron.
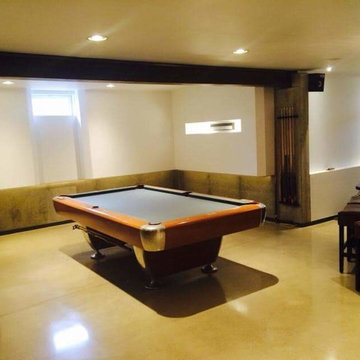
Jason Grimes
Idées déco pour un grand sous-sol industriel semi-enterré avec un mur blanc et sol en béton ciré.
Idées déco pour un grand sous-sol industriel semi-enterré avec un mur blanc et sol en béton ciré.
Idées déco de sous-sols jaunes
5
