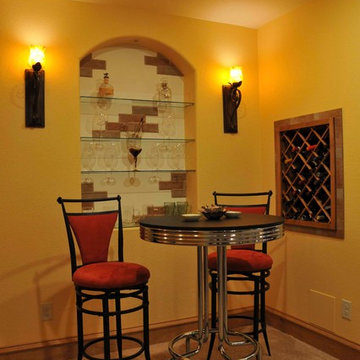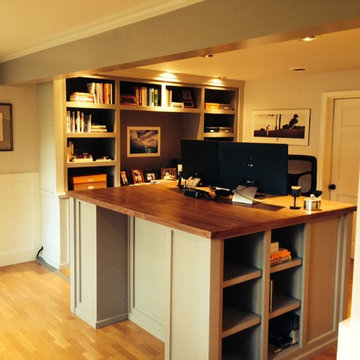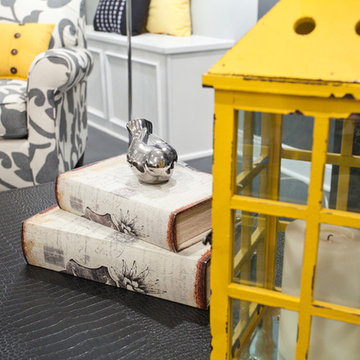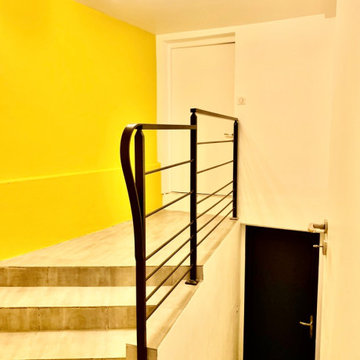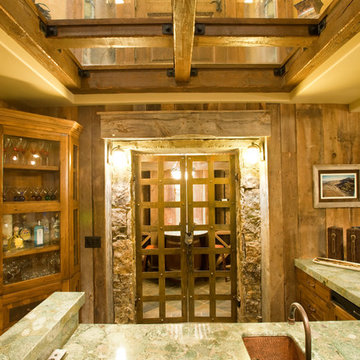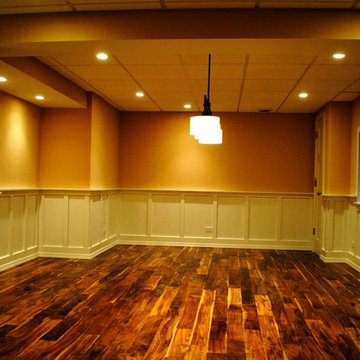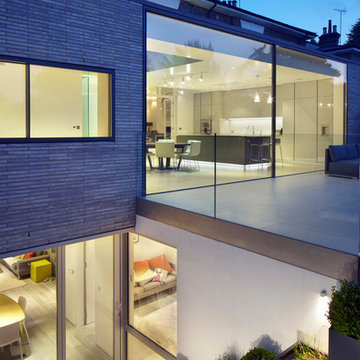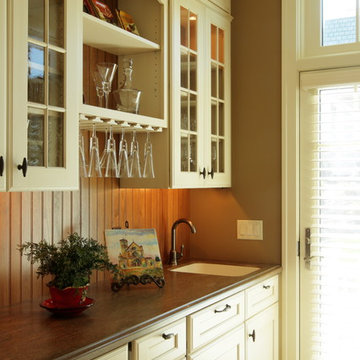Idées déco de sous-sols jaunes
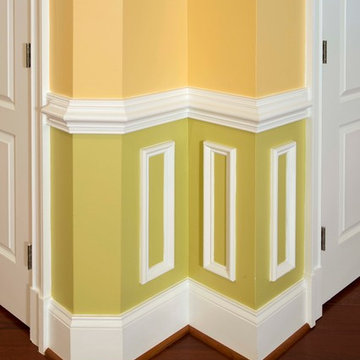
A young family in a new development and wanting more out of their home decided to remodel the 2500 square feet of unfinished space in their basement. Their goals were to have a future au-pair suite, large entertainment area, multi -seating spaces, a gym, and last but not the least, a state-of-the- art home theater. Additionally, they have been accustomed to large gatherings with 50 and more guests, so it was essential to have a large bar/kitchenette area serving the dual purpose.
The highlight of this renovation is the new home movie theatre. Complete with HD screen, projector and sound system, the motif for the room is the Renaissance, complete with fluted columns and arched panel walls. Double wood theatre doors open to theatre seating featuring burgundy leather theatre recliners.
The basement also touts a large au-pair bedroom suite, large walk-in closet and full bath furnished with walk-in shower stall, built-in bench and niches, frameless glass enclosure, cherry vanity cabinets and brick color porcelain tiles.
A custom bar/kitchenette uses cherry stained cabinets with dark granite countertops. It offers a built-in oven, microwave, wine coolers and a full refrigerator.
So whether the family wants to watch a favorite movie, work out in the home gym or have friends over for a party, this fully equipped basement is ready for the job.
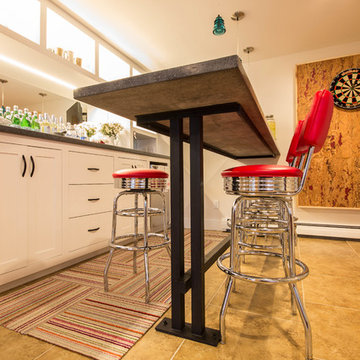
Chris Walker Photography
Chris Casey, Casey Building Co
Ben Cheney, Construct
Cette image montre un sous-sol traditionnel donnant sur l'extérieur et de taille moyenne avec un mur gris et un sol en carrelage de porcelaine.
Cette image montre un sous-sol traditionnel donnant sur l'extérieur et de taille moyenne avec un mur gris et un sol en carrelage de porcelaine.
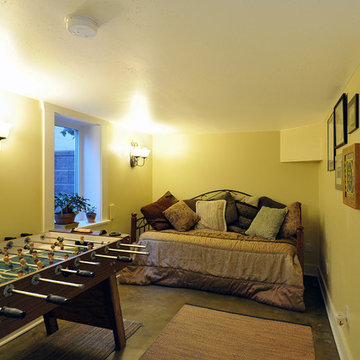
Architect: Grouparchitect.
General Contractor: S2 Builders.
Photography: Grouparchitect.
Idées déco pour un petit sous-sol craftsman enterré avec un mur jaune, sol en béton ciré et aucune cheminée.
Idées déco pour un petit sous-sol craftsman enterré avec un mur jaune, sol en béton ciré et aucune cheminée.
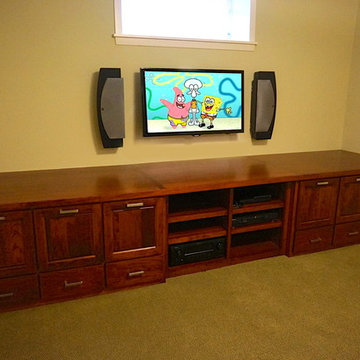
Photos by Greg Schmidt
Cette image montre un sous-sol traditionnel semi-enterré et de taille moyenne avec un mur jaune et moquette.
Cette image montre un sous-sol traditionnel semi-enterré et de taille moyenne avec un mur jaune et moquette.
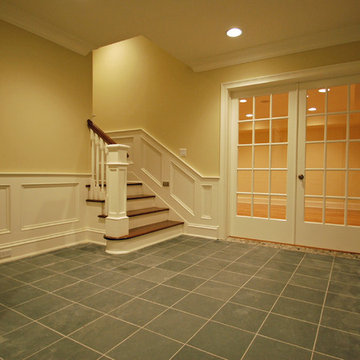
Finished basement with double French wood doors to the Fitness Room beyond. Photo courtesy of Monmouth Custom Builders.
Aménagement d'un sous-sol classique.
Aménagement d'un sous-sol classique.
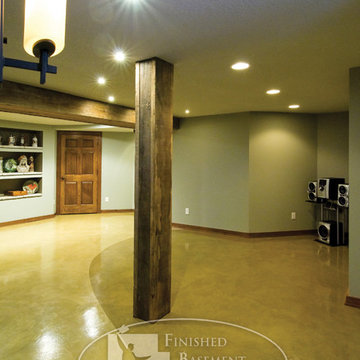
This basement provides plenty of space to dance or workout. The flooring stains aide in seperating the dance area apart from the rest of the space in a subtle and simplistic way. ©Finished Basement Company
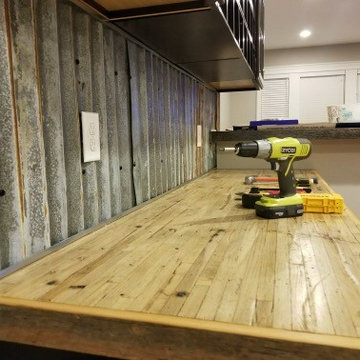
A BIG thank you to Randy B. for sharing photos of his amazing basement remodel. He used reclaimed siding for the walls, reclaimed semi truck flooring for his counters and wall caps, and reclaimed corrugated metal for his backsplash. What a fun place to hang out! I’ll be right over!
To see more photos and other projects check out our blog:
http://www.frontrangetimber.com/blog.html
#frontrangetimber #reclaimedwood #reclaimedmaterials #reclaimedvintage #barnwood #accentwall #basementremodel #basementmakeover #barideas #rusticbar #rusticremodel #basement #diyprojects #diyinterior #reclaimedsemitruckfloors #corrugated metal #beamwrap #coloradoreclaimed #weatheredwood #barnwood #homeremodeling #basementremodel
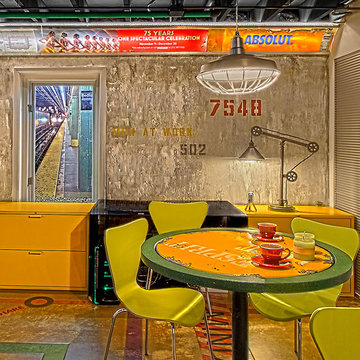
Signage just above the desk says "MEN AT WORK", one of the client's favorite bands. Photography: Norman Sizemore
Idée de décoration pour un grand sous-sol urbain.
Idée de décoration pour un grand sous-sol urbain.

Integrated exercise room and office space, entertainment room with minibar and bubble chair, play room with under the stairs cool doll house, steam bath
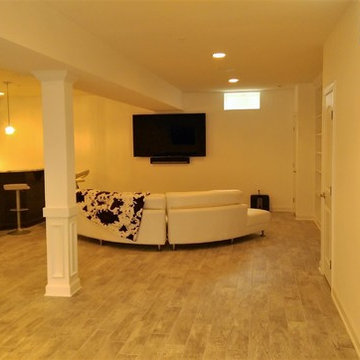
A large recreation room includes an open area for the pool table, luxurious bar, generous T.V. space, and built-n shelving.
Idées déco pour un très grand sous-sol classique enterré avec un mur beige, un sol en carrelage de porcelaine et un sol beige.
Idées déco pour un très grand sous-sol classique enterré avec un mur beige, un sol en carrelage de porcelaine et un sol beige.
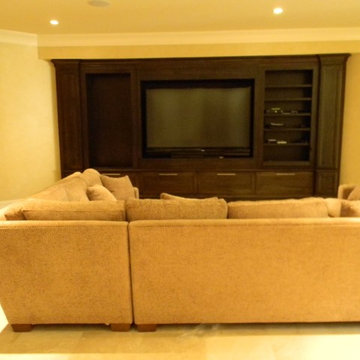
This is an older basement that we renovated, however many of the features are still interesting to showcase. The media wall is a "dummy" wall between the mechanical room and the main space. There is a door to the left of the TV that is clad with the cabinet panels and trim so it blends in with the wall. We were also able to take the utility paint grade stairs and have the stain mixed in with the finish to resemble stain grade stairs.
Photographed by: Matt Hoots
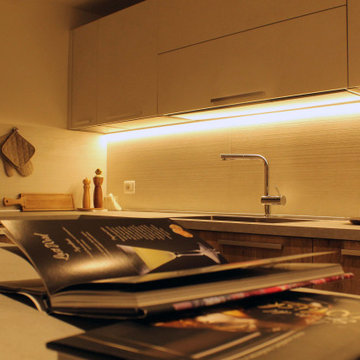
Cette image montre un très grand sous-sol design enterré avec un mur blanc, un sol en carrelage de porcelaine, un poêle à bois et un sol gris.
Idées déco de sous-sols jaunes
8
