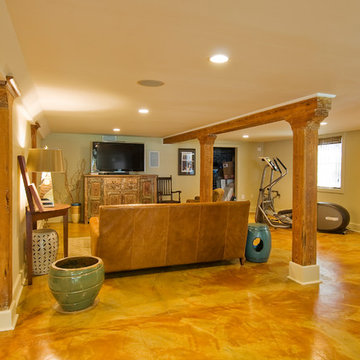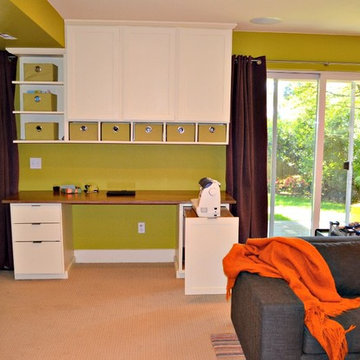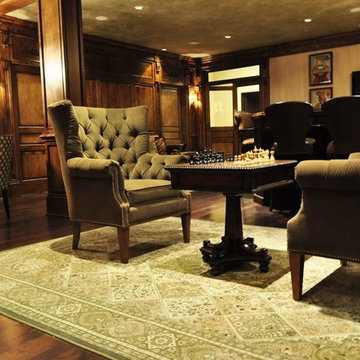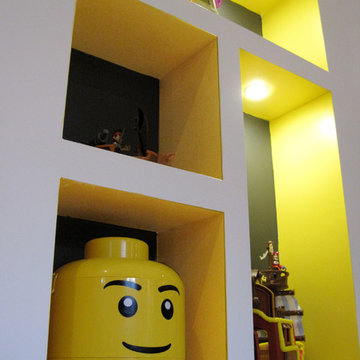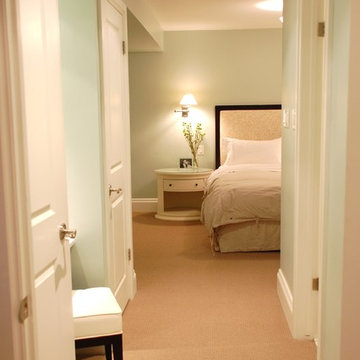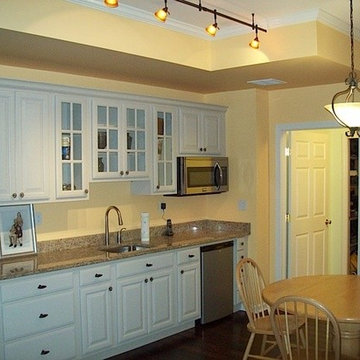Idées déco de sous-sols jaunes
Trier par :
Budget
Trier par:Populaires du jour
161 - 180 sur 1 031 photos
1 sur 2
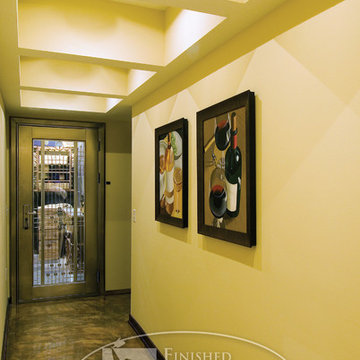
The architectural ceiling detail in this hallway captures the eye and leads it to the wine cellar. ©Finished Basement Company
Idées déco pour un sous-sol classique.
Idées déco pour un sous-sol classique.
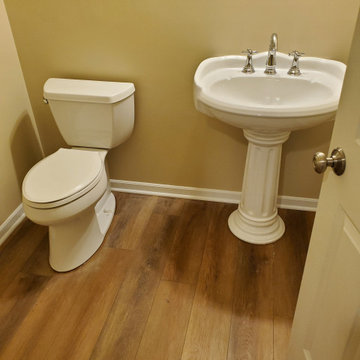
After re-doing the kitchen, front facade of home decking Mr. finally got his basement he has always wanted. Glad we could make this a reality for him (and Her).
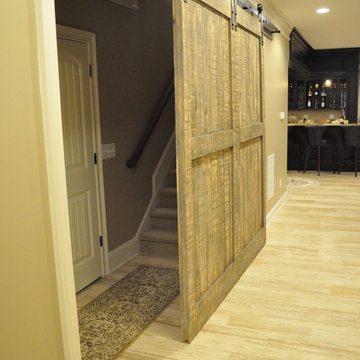
This is a perfect use of a large double hung barn door used to close off the upstairs area
Exemple d'un grand sous-sol chic enterré avec un mur beige, parquet clair et aucune cheminée.
Exemple d'un grand sous-sol chic enterré avec un mur beige, parquet clair et aucune cheminée.
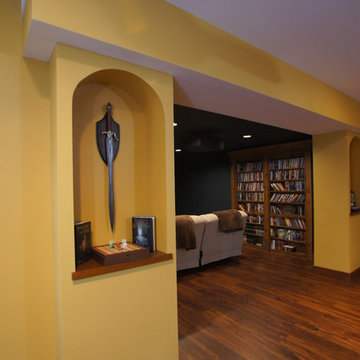
Custom library bookshelves, a hidden bookcase door and multiple arched doorways transform this previously boring suburban basement into an intriguing retreat for this homeowner.
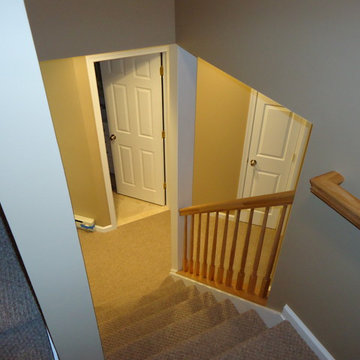
This simple basement remodel was that a newly blended family had enough bedrooms and family space for all the kids in the family. A full bathroom as also added to be shared to the two sisters along with two legal basement bedrooms.
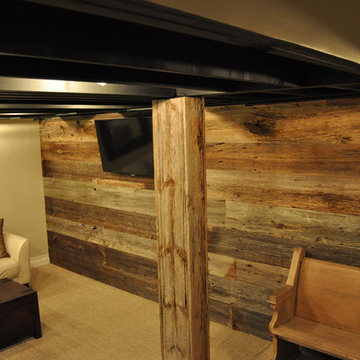
Combining modern with rustic was the end goal of these homeowners. Choosing gray barn siding to panel the wall, white leather sofas, and painting the ceiling rafters black give this room elegance and warmth. Using reclaimed wood to hide the two columns was the final piece of this rooms makeover.
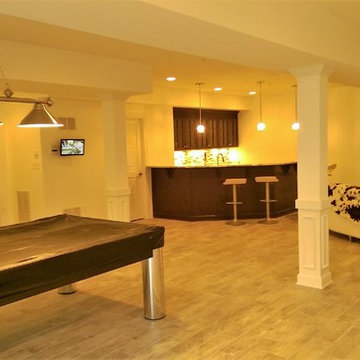
A large recreation room includes an open area for the pool table, luxurious bar, generous T.V. space, and built-n shelving.
Réalisation d'un très grand sous-sol tradition enterré avec un mur beige, un sol en carrelage de porcelaine et un sol beige.
Réalisation d'un très grand sous-sol tradition enterré avec un mur beige, un sol en carrelage de porcelaine et un sol beige.
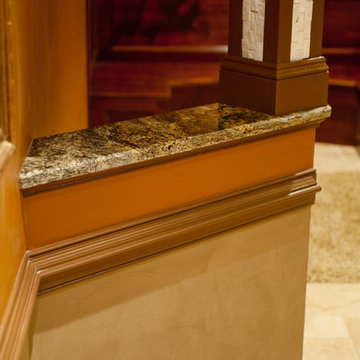
Refinished basements usually fall into two categories: family area or man cave. This space is a luxury man cave that is elegant and intriguing to all comers. The granite covers the bar for a gorgeous look from either side of the seating area. The granite extends along the wall from the bar to form a drink rail that runs parallel to the pool table. The entrance area has touches of the Golden Thunder Granite as well to tie in the whole room.
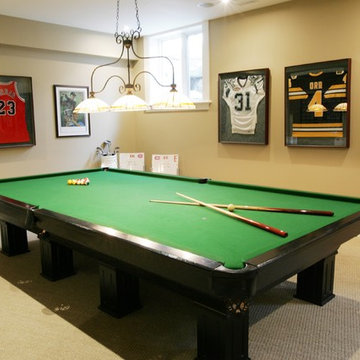
Cette photo montre un sous-sol chic semi-enterré et de taille moyenne avec un mur beige, moquette et aucune cheminée.
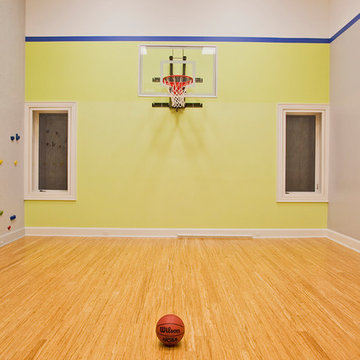
Basement sports court.
Cette image montre un grand sous-sol enterré avec un mur jaune et parquet clair.
Cette image montre un grand sous-sol enterré avec un mur jaune et parquet clair.
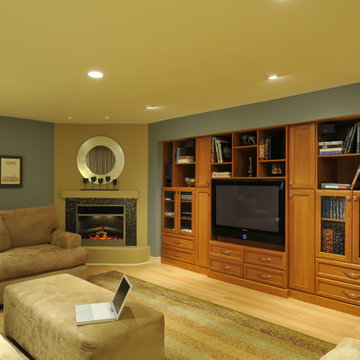
Display and storage function is an integral part of this basement design. Behind those tall cabinets on either side of the TV are basement jack posts.
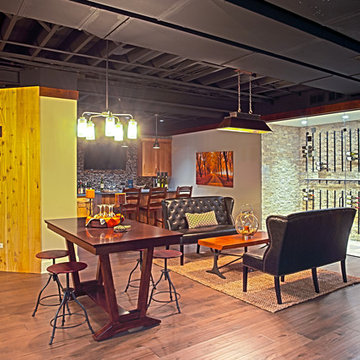
Exemple d'un grand sous-sol montagne enterré avec un mur gris, parquet foncé et aucune cheminée.
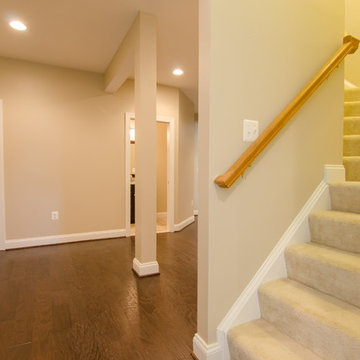
Réalisation d'un très grand sous-sol bohème donnant sur l'extérieur avec un mur beige et un sol en bois brun.
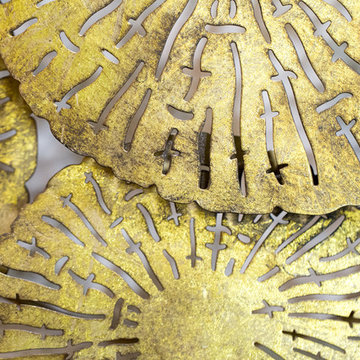
Tim Souza
Idée de décoration pour un sous-sol marin donnant sur l'extérieur et de taille moyenne avec un mur beige, un sol en vinyl et un sol marron.
Idée de décoration pour un sous-sol marin donnant sur l'extérieur et de taille moyenne avec un mur beige, un sol en vinyl et un sol marron.
Idées déco de sous-sols jaunes
9
