Idées déco de sous-sols marrons avec sol en béton ciré
Trier par :
Budget
Trier par:Populaires du jour
1 - 20 sur 741 photos

Designed by Nathan Taylor and J. Kent Martin of Obelisk Home -
Photos by Randy Colwell
Aménagement d'un grand sous-sol éclectique donnant sur l'extérieur avec un mur beige, sol en béton ciré et aucune cheminée.
Aménagement d'un grand sous-sol éclectique donnant sur l'extérieur avec un mur beige, sol en béton ciré et aucune cheminée.

In this project, Rochman Design Build converted an unfinished basement of a new Ann Arbor home into a stunning home pub and entertaining area, with commercial grade space for the owners' craft brewing passion. The feel is that of a speakeasy as a dark and hidden gem found in prohibition time. The materials include charcoal stained concrete floor, an arched wall veneered with red brick, and an exposed ceiling structure painted black. Bright copper is used as the sparkling gem with a pressed-tin-type ceiling over the bar area, which seats 10, copper bar top and concrete counters. Old style light fixtures with bare Edison bulbs, well placed LED accent lights under the bar top, thick shelves, steel supports and copper rivet connections accent the feel of the 6 active taps old-style pub. Meanwhile, the brewing room is splendidly modern with large scale brewing equipment, commercial ventilation hood, wash down facilities and specialty equipment. A large window allows a full view into the brewing room from the pub sitting area. In addition, the space is large enough to feel cozy enough for 4 around a high-top table or entertain a large gathering of 50. The basement remodel also includes a wine cellar, a guest bathroom and a room that can be used either as guest room or game room, and a storage area.
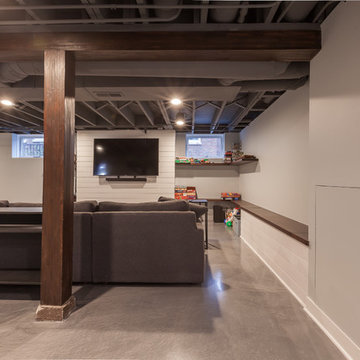
Elizabeth Steiner Photography
Inspiration pour un grand sous-sol traditionnel semi-enterré avec un mur bleu, sol en béton ciré, aucune cheminée et un sol bleu.
Inspiration pour un grand sous-sol traditionnel semi-enterré avec un mur bleu, sol en béton ciré, aucune cheminée et un sol bleu.
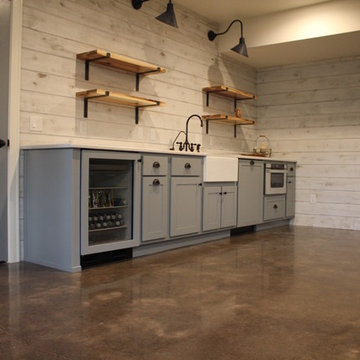
This client came to us looking for a space that would allow their children a place to hang out while still feeling at home. The versatility of finished concrete flooring works well to adapt to a variety of home styles, and works seamlessly with this Craftsman-style home. We worked with the client to decide that a darker reactive stain would really make the space feel warm, inviting, and comfortable. The look and feel of the floor with this stain selection would be similar to the pictures they provided of the look they were targeting when we started the selection process. The clients really embraced the existing cracks in the concrete, and thought they exhibited the character of the house – and we agree.
When our team works on residential projects, it is imperative that we keep everything as clean and mess-free as possible for the client. For this reason, our first step was to apply RAM Board throughout the house where our equipment would be traveling. Tape and 24″ plastic were also applied to the walls of the basement to protect them. The original floor was rather new concrete with some cracks. Our team started by filling the cracks with a patching product. The grinding process then began, concrete reactive stain was applied in the color Wenge Wood, and then the floor was sealed with our two step concrete densification and stain-guard process. The 5 step polishing process was finished by bringing the floor to a 800-grit level. We were excited to see how the space came together after the rest of construction, which was overseen by the contractor Arbor Homes, was complete. View the gallery below to take a look!

Basement Rec-room
Cette image montre un sous-sol chalet donnant sur l'extérieur et de taille moyenne avec un mur beige, sol en béton ciré et une cheminée standard.
Cette image montre un sous-sol chalet donnant sur l'extérieur et de taille moyenne avec un mur beige, sol en béton ciré et une cheminée standard.
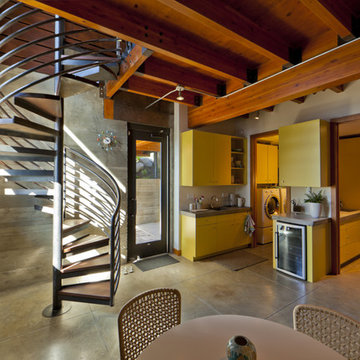
The goal of the project was to create a modern log cabin on Coeur D’Alene Lake in North Idaho. Uptic Studios considered the combined occupancy of two families, providing separate spaces for privacy and common rooms that bring everyone together comfortably under one roof. The resulting 3,000-square-foot space nestles into the site overlooking the lake. A delicate balance of natural materials and custom amenities fill the interior spaces with stunning views of the lake from almost every angle.
The whole project was featured in Jan/Feb issue of Design Bureau Magazine.
See the story here:
http://www.wearedesignbureau.com/projects/cliff-family-robinson/

View of entry revealing the exposed beam and utilization of space under the stairs to display an incredible collection of red wine.
Idée de décoration pour un sous-sol urbain donnant sur l'extérieur et de taille moyenne avec un mur gris, sol en béton ciré, une cheminée ribbon, un manteau de cheminée en carrelage et un sol gris.
Idée de décoration pour un sous-sol urbain donnant sur l'extérieur et de taille moyenne avec un mur gris, sol en béton ciré, une cheminée ribbon, un manteau de cheminée en carrelage et un sol gris.
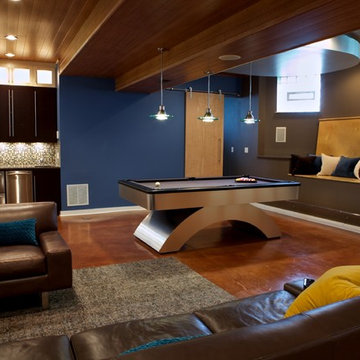
Idée de décoration pour un sous-sol design semi-enterré avec sol en béton ciré et un mur bleu.
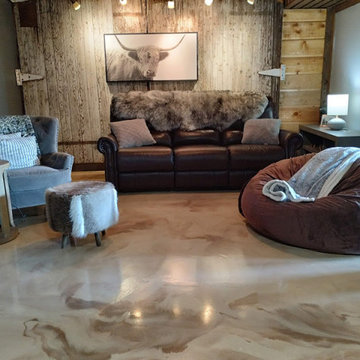
The client wanted the floor to match the "modern rustic" look of the house. The browns were a good choice.
Idées déco pour un sous-sol montagne de taille moyenne avec sol en béton ciré et un sol marron.
Idées déco pour un sous-sol montagne de taille moyenne avec sol en béton ciré et un sol marron.
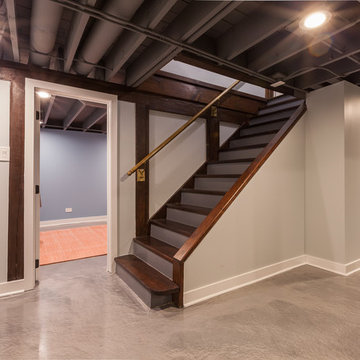
Inspiration pour un sous-sol minimaliste semi-enterré et de taille moyenne avec un mur gris, sol en béton ciré, aucune cheminée et un sol bleu.
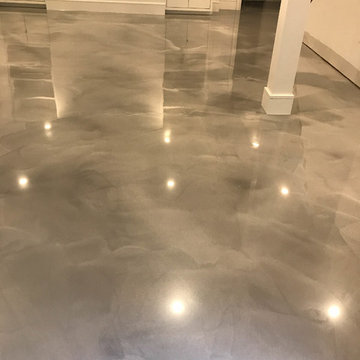
Evita Caune
Cette image montre un sous-sol design avec sol en béton ciré et un sol gris.
Cette image montre un sous-sol design avec sol en béton ciré et un sol gris.
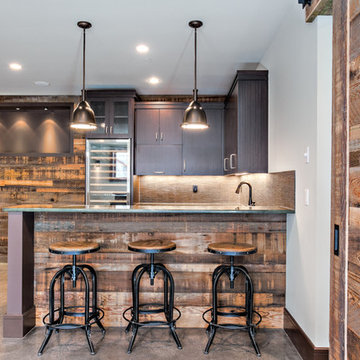
Cette photo montre un sous-sol chic donnant sur l'extérieur et de taille moyenne avec un mur gris, sol en béton ciré, aucune cheminée et un sol marron.
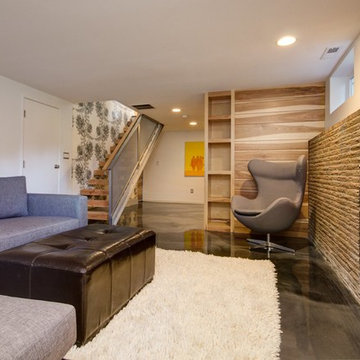
epoxy concrete floor, hickory and maple custom wall system, custom metal floating stairway
Idée de décoration pour un sous-sol design semi-enterré avec sol en béton ciré, une cheminée standard, un manteau de cheminée en pierre et un mur blanc.
Idée de décoration pour un sous-sol design semi-enterré avec sol en béton ciré, une cheminée standard, un manteau de cheminée en pierre et un mur blanc.
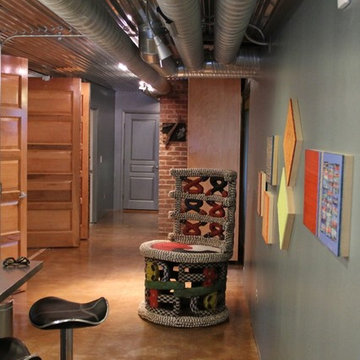
This is a renovation of a basement apartment.
Lead Designer Tina A. Arnold.
Custom Cabinetry by Todd Skaggs.
Contractor, Outside The Box Construction
Idée de décoration pour un sous-sol design donnant sur l'extérieur et de taille moyenne avec un mur bleu et sol en béton ciré.
Idée de décoration pour un sous-sol design donnant sur l'extérieur et de taille moyenne avec un mur bleu et sol en béton ciré.

Exemple d'un sous-sol chic donnant sur l'extérieur avec sol en béton ciré, une cheminée standard, un manteau de cheminée en bois, un sol marron, un plafond à caissons et un mur gris.
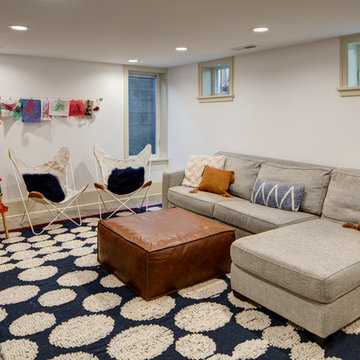
Referred to inside H&H as “the basement of dreams,” this project transformed a raw, dark, unfinished basement into a bright living space flooded with daylight. Working with architect Sean Barnett of Polymath Studio, Hammer & Hand added several 4’ windows to the perimeter of the basement, a new entrance, and wired the unit for future ADU conversion.
This basement is filled with custom touches reflecting the young family’s project goals. H&H milled custom trim to match the existing home’s trim, making the basement feel original to the historic house. The H&H shop crafted a barn door with an inlaid chalkboard for their toddler to draw on, while the rest of the H&H team designed a custom closet with movable hanging racks to store and dry their camping gear.
Photography by Jeff Amram.
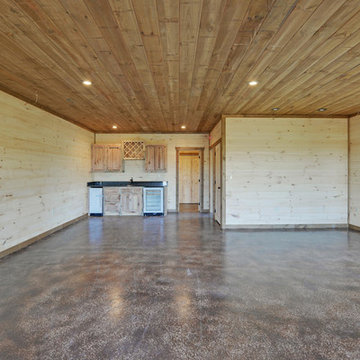
Full finished basement with like finishes that the upstairs level had. 2 walls are daylight walls and have ingress and egress for code. Large dounble windonw
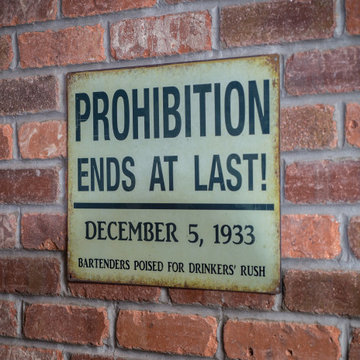
In this project, Rochman Design Build converted an unfinished basement of a new Ann Arbor home into a stunning home pub and entertaining area, with commercial grade space for the owners' craft brewing passion. The feel is that of a speakeasy as a dark and hidden gem found in prohibition time. The materials include charcoal stained concrete floor, an arched wall veneered with red brick, and an exposed ceiling structure painted black. Bright copper is used as the sparkling gem with a pressed-tin-type ceiling over the bar area, which seats 10, copper bar top and concrete counters. Old style light fixtures with bare Edison bulbs, well placed LED accent lights under the bar top, thick shelves, steel supports and copper rivet connections accent the feel of the 6 active taps old-style pub. Meanwhile, the brewing room is splendidly modern with large scale brewing equipment, commercial ventilation hood, wash down facilities and specialty equipment. A large window allows a full view into the brewing room from the pub sitting area. In addition, the space is large enough to feel cozy enough for 4 around a high-top table or entertain a large gathering of 50. The basement remodel also includes a wine cellar, a guest bathroom and a room that can be used either as guest room or game room, and a storage area.
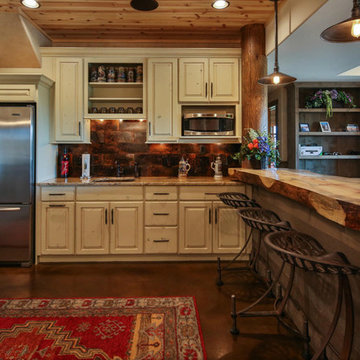
Basement Kitchen Area
Cette photo montre un sous-sol montagne donnant sur l'extérieur et de taille moyenne avec un mur beige et sol en béton ciré.
Cette photo montre un sous-sol montagne donnant sur l'extérieur et de taille moyenne avec un mur beige et sol en béton ciré.
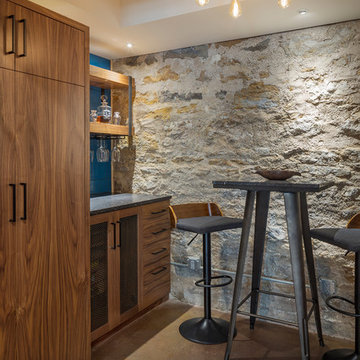
The details of this integrated design utilized wood, stone, steel, and glass together seamlessly in this modern basement remodel. The natural walnut paneling provides warmth against the stone walls and cement floor. The communal walnut table centers the room and is a short walk out of the garage style patio door for some fresh air. An entertainers dream was designed and carried out in this beautiful lower level retreat.
Idées déco de sous-sols marrons avec sol en béton ciré
1