Idées déco de sous-sols marrons avec un mur orange
Trier par :
Budget
Trier par:Populaires du jour
1 - 20 sur 60 photos
1 sur 3
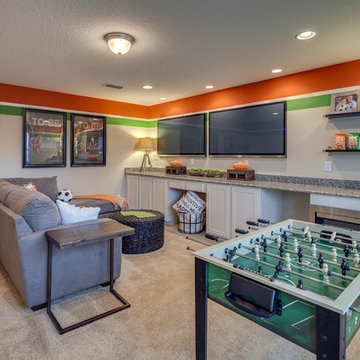
Idée de décoration pour un sous-sol tradition avec salle de jeu, un mur orange, moquette et un sol beige.
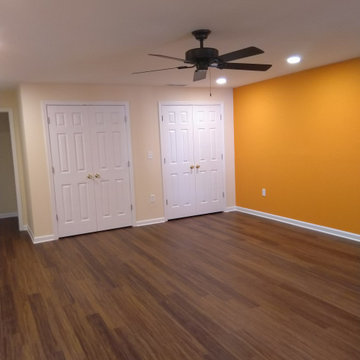
The client wanted this spare bedroom built so she has room for her aging parents to eventually use. She wanted to use the vibrant orange on the accent wall for a bright pop of color. The floors are Luxury Vinyl Tile through out the space for warmth over the concrete sub`-floor
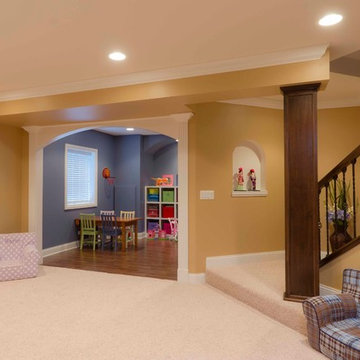
Basement featuring open layout, bar, and kids play room along with a full bath.
Cette image montre un grand sous-sol traditionnel semi-enterré avec un mur orange et moquette.
Cette image montre un grand sous-sol traditionnel semi-enterré avec un mur orange et moquette.
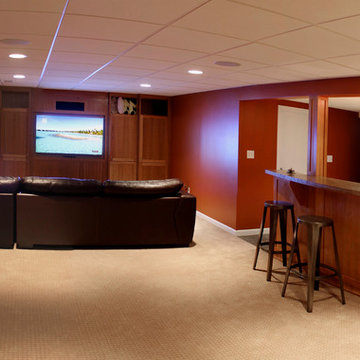
Anthony Cannata
Cette photo montre un sous-sol moderne enterré et de taille moyenne avec un mur orange, moquette et aucune cheminée.
Cette photo montre un sous-sol moderne enterré et de taille moyenne avec un mur orange, moquette et aucune cheminée.
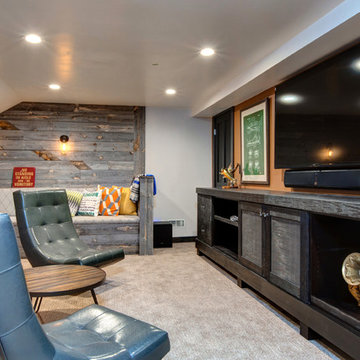
Basement
Exemple d'un sous-sol montagne enterré et de taille moyenne avec un mur orange, moquette, aucune cheminée et un sol marron.
Exemple d'un sous-sol montagne enterré et de taille moyenne avec un mur orange, moquette, aucune cheminée et un sol marron.
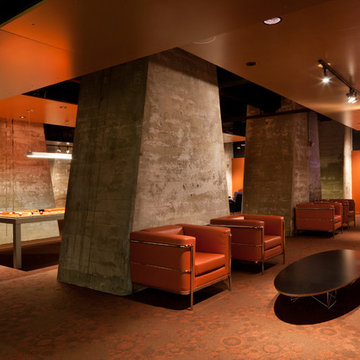
Cette photo montre un très grand sous-sol industriel enterré avec un mur orange, moquette, aucune cheminée et un sol orange.
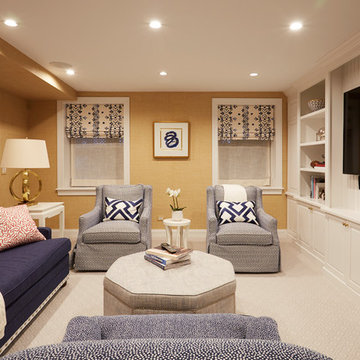
The lower level entertainment room features white built-in cabinetry, orange grass cloth walls, and comfortable blue and white upholstered seating. Photo by Mike Kaskel. Interior design by Meg Caswell.
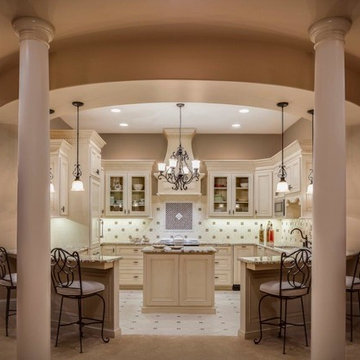
Lower level kitchen and bar
Réalisation d'un sous-sol méditerranéen de taille moyenne et donnant sur l'extérieur avec une cheminée standard, un manteau de cheminée en pierre, un mur orange et moquette.
Réalisation d'un sous-sol méditerranéen de taille moyenne et donnant sur l'extérieur avec une cheminée standard, un manteau de cheminée en pierre, un mur orange et moquette.
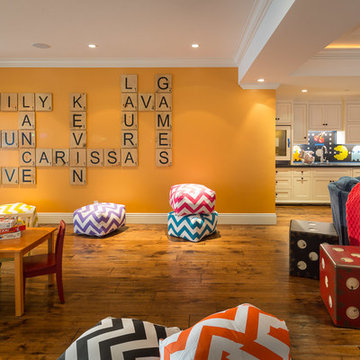
A Game Themed basement. Hand painted "Twister" mat on the ceiling, large scale "Scrabble" pieces. Custom, hand-laid video game backsplash. Fun seating, tables and other accessories continue the theme throughout. Menlo Park, CA.
Specialty Ceiling painting: Noelle Kiamos: Fine Artist
Scott Hargis Photography
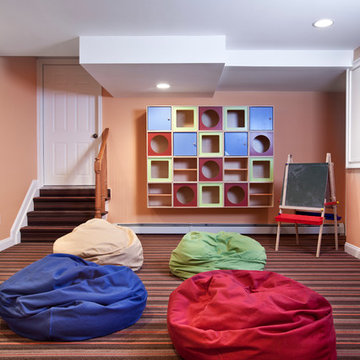
Basement rec room for kids. Andy Foster Photography
Cette photo montre un sous-sol chic semi-enterré et de taille moyenne avec un mur orange, moquette et un sol marron.
Cette photo montre un sous-sol chic semi-enterré et de taille moyenne avec un mur orange, moquette et un sol marron.
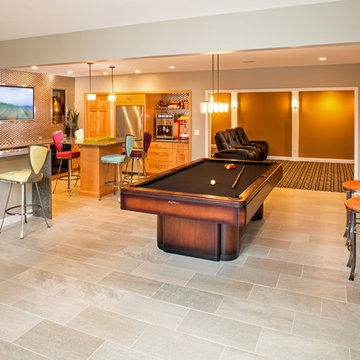
The basement of a St. Louis, Missouri split-level ranch house is remodeled for an intense focus on recreation and entertaining. Upscale and striking finishes are the backdrop for a bar, kitchenette and home theater. Other recreational delights include a pinball arcade and recreation room with shuffle board, table tennis and poker table.
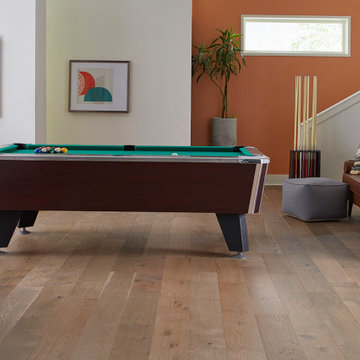
Aménagement d'un sous-sol moderne semi-enterré avec salle de jeu, un mur orange, parquet clair et un sol beige.
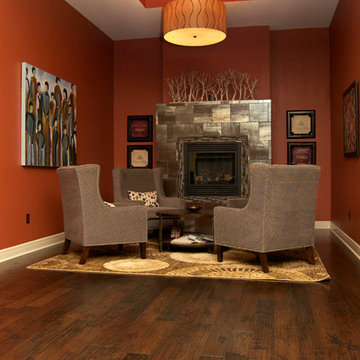
Réalisation d'un sous-sol minimaliste enterré et de taille moyenne avec un mur orange, parquet foncé, une cheminée standard, un manteau de cheminée en métal et un sol marron.
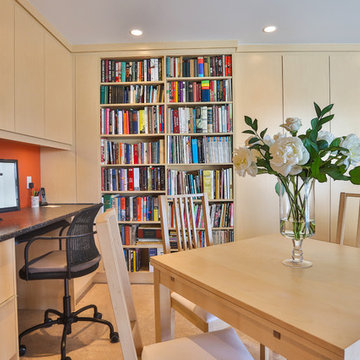
Basement recreation room with plenty of storage and a home office.
Cette photo montre un sous-sol tendance de taille moyenne avec une cheminée ribbon, un manteau de cheminée en pierre et un mur orange.
Cette photo montre un sous-sol tendance de taille moyenne avec une cheminée ribbon, un manteau de cheminée en pierre et un mur orange.
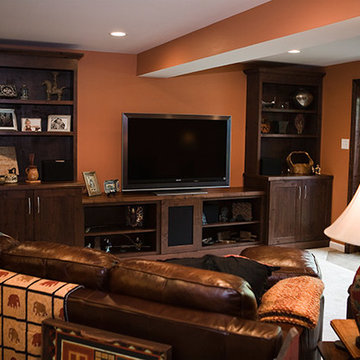
Idées déco pour un sous-sol méditerranéen enterré et de taille moyenne avec un mur orange, moquette et un sol beige.
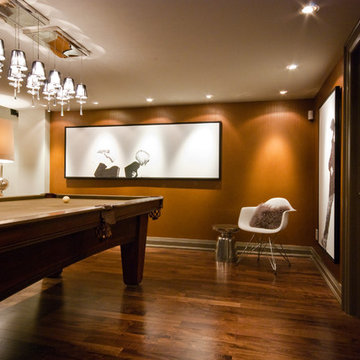
In cooperation with HCA Architecture www.hca.ca
Exemple d'un sous-sol tendance semi-enterré avec un mur orange, parquet foncé et un sol marron.
Exemple d'un sous-sol tendance semi-enterré avec un mur orange, parquet foncé et un sol marron.
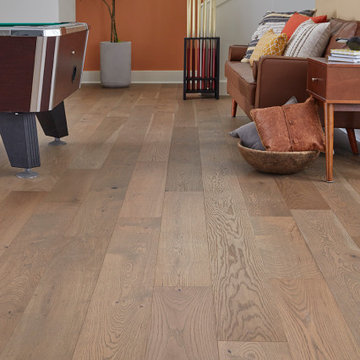
Réalisation d'un sous-sol minimaliste semi-enterré avec salle de jeu, un mur orange, parquet clair et un sol beige.
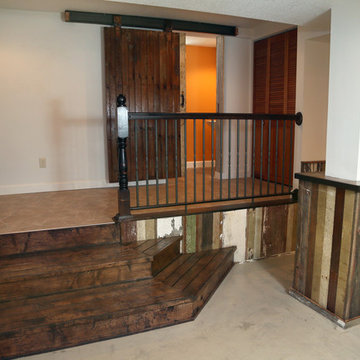
The back entry was raised to acomodate existing plumbing in the former men's room of our church basement rental which had concrete steps going up to it. We added a sliding barn door and pop of color to the 2 piece bath and made space for laundry beside it.
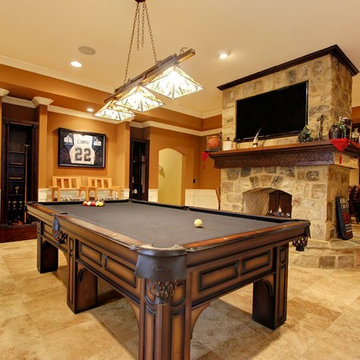
First of 2 basement game rooms.
Catherine Augestad, Fox Photography, Marietta, GA
Réalisation d'un très grand sous-sol tradition donnant sur l'extérieur avec un sol en travertin, une cheminée standard, un manteau de cheminée en pierre et un mur orange.
Réalisation d'un très grand sous-sol tradition donnant sur l'extérieur avec un sol en travertin, une cheminée standard, un manteau de cheminée en pierre et un mur orange.
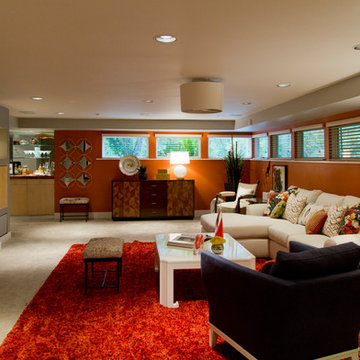
DAU Furniture
Idée de décoration pour un grand sous-sol bohème semi-enterré avec un mur orange, moquette et un sol beige.
Idée de décoration pour un grand sous-sol bohème semi-enterré avec un mur orange, moquette et un sol beige.
Idées déco de sous-sols marrons avec un mur orange
1