Idées déco de sous-sols marrons avec un sol en travertin
Trier par :
Budget
Trier par:Populaires du jour
1 - 20 sur 49 photos
1 sur 3
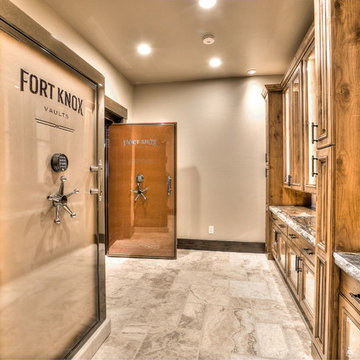
Réalisation d'un grand sous-sol chalet avec un mur beige, un sol en travertin et aucune cheminée.
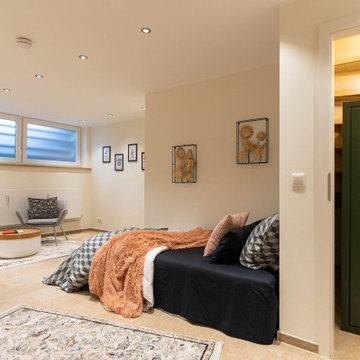
Kellerraum, der zum Gästezimmer und Arbeitszimmer umgebaut wurde. Fenster wurden mit Milchverglasung bestückt, sodass weiches Licht einfällt und das Souterrain nicht sichtbar wird.
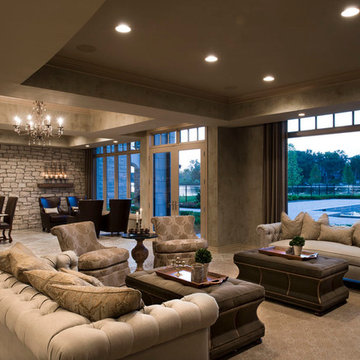
This carefully planned new construction lower level features full design of all Architectural details and finishes throughout with furnishings and styling. The stone wall is accented with Faux finishes throughout and custom drapery overlooking a expansive lake
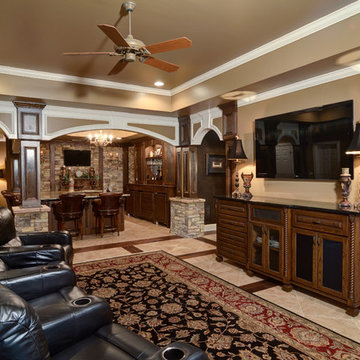
Idée de décoration pour un grand sous-sol tradition donnant sur l'extérieur avec un mur beige, un sol en travertin et aucune cheminée.
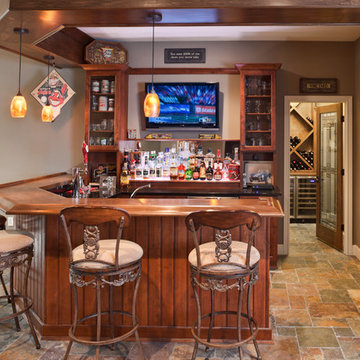
High Pointe Homes
Réalisation d'un sous-sol tradition avec un mur gris, un sol en travertin, un sol multicolore et un bar de salon.
Réalisation d'un sous-sol tradition avec un mur gris, un sol en travertin, un sol multicolore et un bar de salon.

Cette photo montre un sous-sol méditerranéen donnant sur l'extérieur et de taille moyenne avec un mur beige, un sol en travertin, une cheminée standard et un manteau de cheminée en pierre.
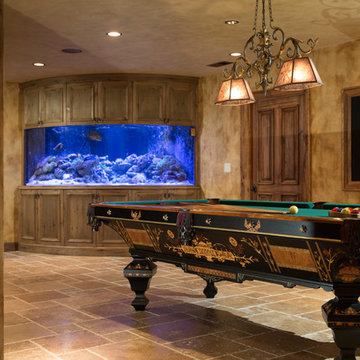
Miller + Miller Real Estate |
Custom Billiards table and live reef fish tank.
Photographed by MILLER+MILLER Architectural Photography
Aménagement d'un grand sous-sol classique avec un sol en travertin.
Aménagement d'un grand sous-sol classique avec un sol en travertin.
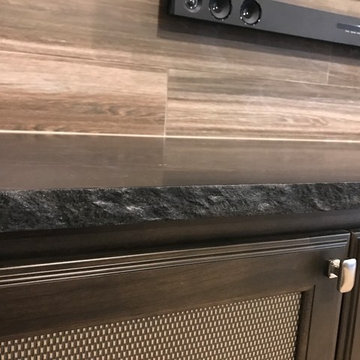
Exemple d'un sous-sol chic de taille moyenne et enterré avec un mur gris, un sol en travertin, une cheminée ribbon et un sol beige.
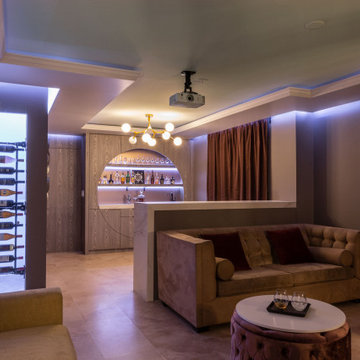
Home theatre with custom wet bar, travertine flooring, tray ceiling, wine shelf, quartz countertops, wainscotting walls, sconce lighting...
Idée de décoration pour un sous-sol design donnant sur l'extérieur et de taille moyenne avec salle de cinéma, un mur gris, un sol en travertin, aucune cheminée, un sol beige, un plafond décaissé et boiseries.
Idée de décoration pour un sous-sol design donnant sur l'extérieur et de taille moyenne avec salle de cinéma, un mur gris, un sol en travertin, aucune cheminée, un sol beige, un plafond décaissé et boiseries.
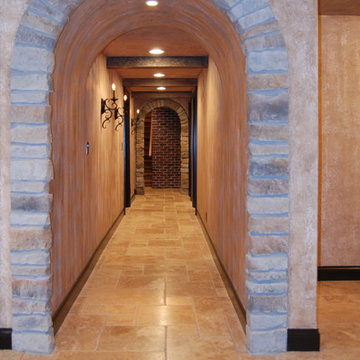
Inspiration pour un grand sous-sol chalet enterré avec un mur beige, un sol en travertin et aucune cheminée.
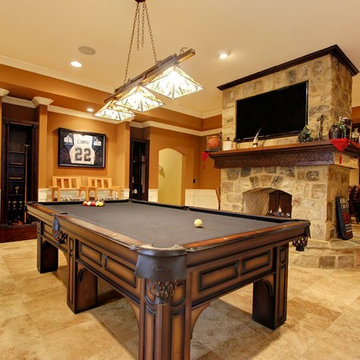
First of 2 basement game rooms.
Catherine Augestad, Fox Photography, Marietta, GA
Réalisation d'un très grand sous-sol tradition donnant sur l'extérieur avec un sol en travertin, une cheminée standard, un manteau de cheminée en pierre et un mur orange.
Réalisation d'un très grand sous-sol tradition donnant sur l'extérieur avec un sol en travertin, une cheminée standard, un manteau de cheminée en pierre et un mur orange.
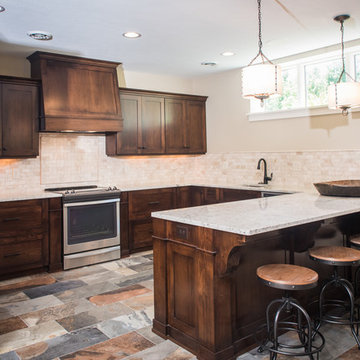
Cette image montre un sous-sol chalet de taille moyenne avec un mur gris, un sol en travertin et aucune cheminée.
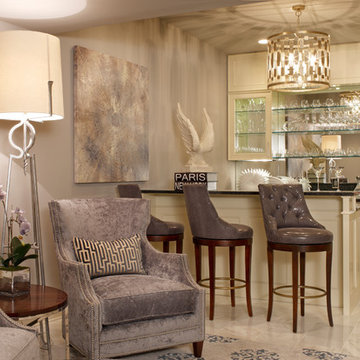
This space was a blank canvas when we were hired by the client. We had total freedom to design a bar area in the lower level of the home. As we are glam designers we started with a soft pallet and added mirror and lots of lighting. In the end the space was beyond our clients dream.
Interior Designer: Bryan A. Kirkland
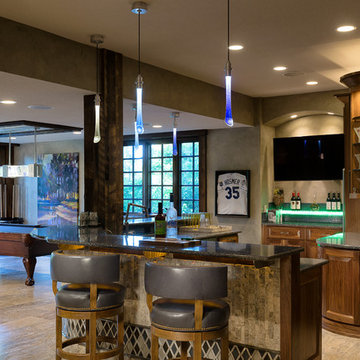
This beautiful, luxurious custom estate in the hills of eastern Kansas masterfully balances several different styles to encompass the unique taste and lifestyle of the homeowners. The traditional, transitional, and contemporary influences blend harmoniously to create a home that is as comfortable, functional, and timeless as it is stunning--perfect for aging in place!
Photos by Thompson Photography
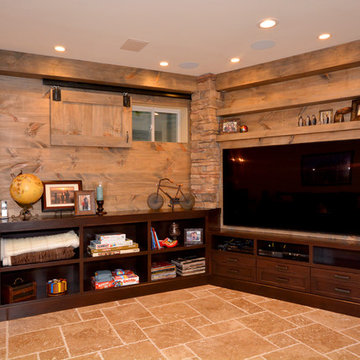
Rustic basement remodel. Rustic wood beams, natural stone, and barn doors were used to create a country feel in this basement remodel. Equipped with pool table, ping pong game area and lounge area. Dark wood cabinetry media console. Barn door style window cover to keep out unwanted sunlight.
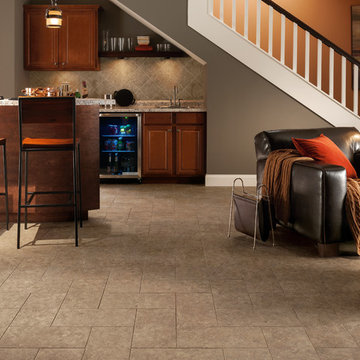
Idée de décoration pour un grand sous-sol tradition avec un mur gris et un sol en travertin.
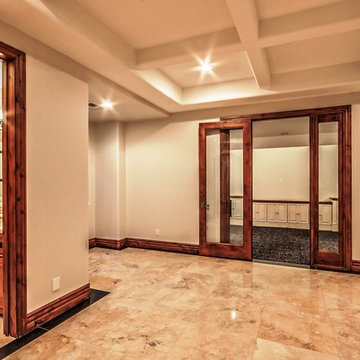
Réalisation d'un sous-sol méditerranéen enterré et de taille moyenne avec un mur beige, un sol en travertin et aucune cheminée.
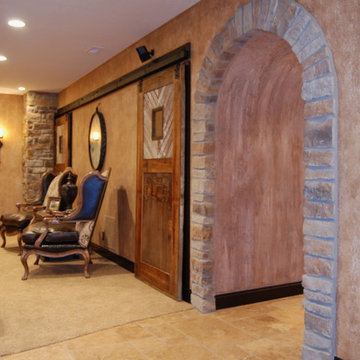
Aménagement d'un grand sous-sol montagne enterré avec un mur beige, un sol en travertin et aucune cheminée.
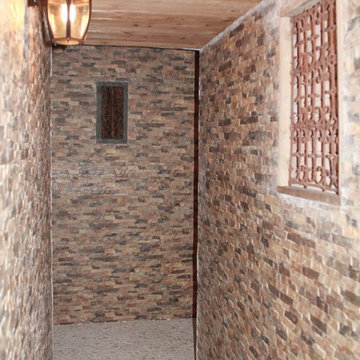
Happy Home Improvements
Idées déco pour un grand sous-sol méditerranéen donnant sur l'extérieur avec un mur beige et un sol en travertin.
Idées déco pour un grand sous-sol méditerranéen donnant sur l'extérieur avec un mur beige et un sol en travertin.
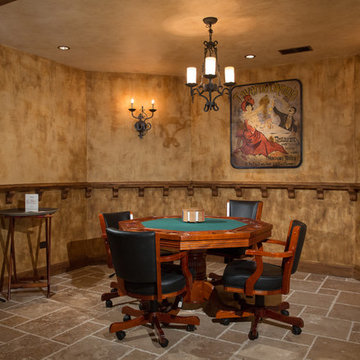
Miller + Miller Real Estate |
Basement Poker Room & Table
Photographed by MILLER+MILLER Architectural Photography
Cette photo montre un grand sous-sol chic semi-enterré avec un sol en travertin.
Cette photo montre un grand sous-sol chic semi-enterré avec un sol en travertin.
Idées déco de sous-sols marrons avec un sol en travertin
1