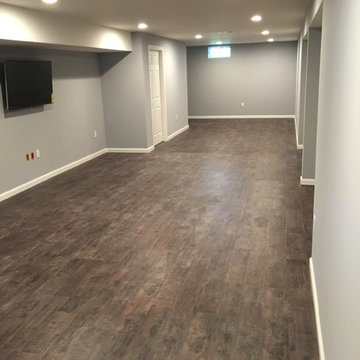Idées déco de sous-sols marrons
Trier par :
Budget
Trier par:Populaires du jour
101 - 120 sur 50 253 photos
1 sur 2
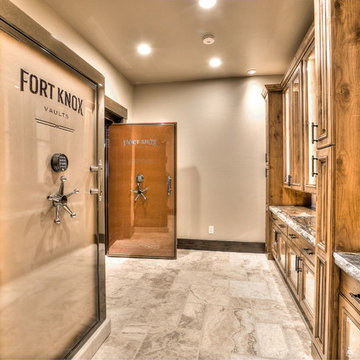
Réalisation d'un grand sous-sol chalet avec un mur beige, un sol en travertin et aucune cheminée.
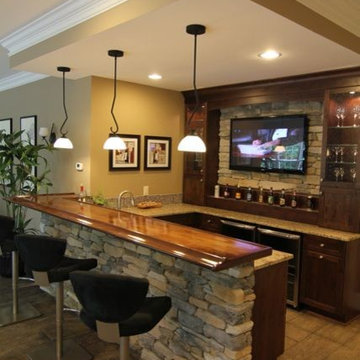
Designs by Mark is on of the regions leading design/build firms providing their residential & commercial clients with design solutions & construction services for over 27 years. Designs by Mark specializes in home renovations, additions, basements, home theater rooms, kitchens & bathrooms as well as interior design. To learn more, give us a call at 215-357-1468 or visit us on the web - www.designsbymarkinc.com.
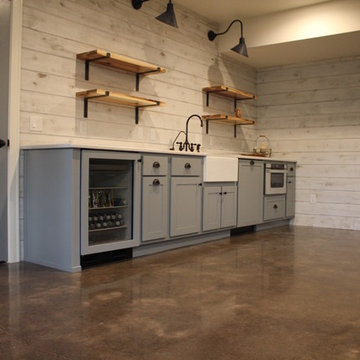
This client came to us looking for a space that would allow their children a place to hang out while still feeling at home. The versatility of finished concrete flooring works well to adapt to a variety of home styles, and works seamlessly with this Craftsman-style home. We worked with the client to decide that a darker reactive stain would really make the space feel warm, inviting, and comfortable. The look and feel of the floor with this stain selection would be similar to the pictures they provided of the look they were targeting when we started the selection process. The clients really embraced the existing cracks in the concrete, and thought they exhibited the character of the house – and we agree.
When our team works on residential projects, it is imperative that we keep everything as clean and mess-free as possible for the client. For this reason, our first step was to apply RAM Board throughout the house where our equipment would be traveling. Tape and 24″ plastic were also applied to the walls of the basement to protect them. The original floor was rather new concrete with some cracks. Our team started by filling the cracks with a patching product. The grinding process then began, concrete reactive stain was applied in the color Wenge Wood, and then the floor was sealed with our two step concrete densification and stain-guard process. The 5 step polishing process was finished by bringing the floor to a 800-grit level. We were excited to see how the space came together after the rest of construction, which was overseen by the contractor Arbor Homes, was complete. View the gallery below to take a look!
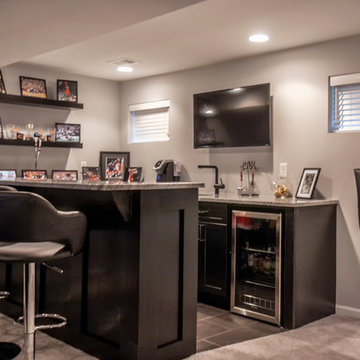
Modern basement with black lacquer woodwork, grey granite countertops and walk behind wet bar.
Photo Credit: Andrew J Hathaway
Exemple d'un sous-sol moderne enterré et de taille moyenne avec un mur gris, moquette et un bar de salon.
Exemple d'un sous-sol moderne enterré et de taille moyenne avec un mur gris, moquette et un bar de salon.
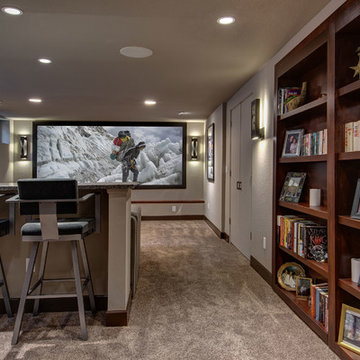
©Finished Basement Company
Cette image montre un grand sous-sol traditionnel semi-enterré avec un mur beige, moquette, aucune cheminée, un sol marron et salle de cinéma.
Cette image montre un grand sous-sol traditionnel semi-enterré avec un mur beige, moquette, aucune cheminée, un sol marron et salle de cinéma.
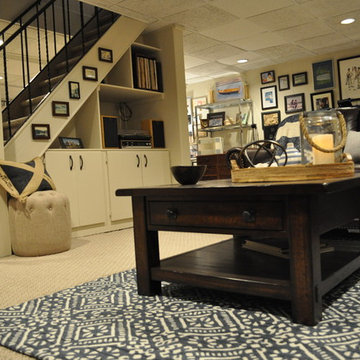
Client contacted Staged to Sell or Dwell to revamp lower level den. With minimal lighting, the space felt dark and drab, the client requested that it be updated and that it take on a more cohesive, masculine style.
Reframing nearly 100 of the client’s memorable photos and hanging in a gallery-style setting was a notable part of this project.

When the family built a brand new home in Wentzville, they purposely left the walk-out basement unfinished so they learn what they wanted from that space. Two years later they knew the basement should serve as a multi-tasking lower level, effectively creating a 3rd story of their home.
Mosby transformed the basement into a family room with built-in cabinetry and a gas fireplace. Off the family room is a spacious guest bedroom (with an egress window) that leads to a full bathroom with walk-in shower.
That bathroom is also accessed by the new hallway with walk-in closet storage, access to an unfinished utility area and a bright and lively craft room that doubles as a home office. There’s even additional storage behind a sliding barn door.
Design details that add personality include softly curved edges on the walls and soffits, a geometric cut-out on the stairwell and custom cabinetry that carries through all the rooms.
Photo by Toby Weiss
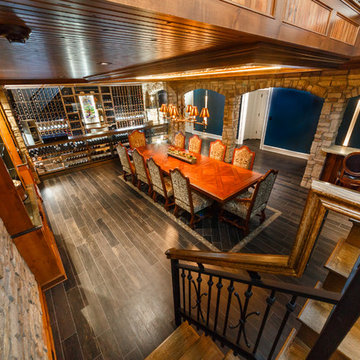
Custom seamless glass,stone, wine cellar and tasting room located in Princeton NJ. Arched cut glass entry door with ductless split cooling system and back lit stained glass panel.
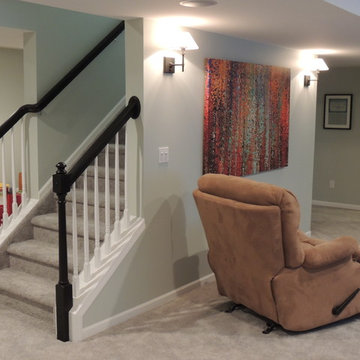
Réalisation d'un sous-sol tradition semi-enterré et de taille moyenne avec un mur gris, moquette et aucune cheminée.

Idée de décoration pour un grand sous-sol design donnant sur l'extérieur avec un mur beige, sol en béton ciré, aucune cheminée, un sol marron et salle de jeu.
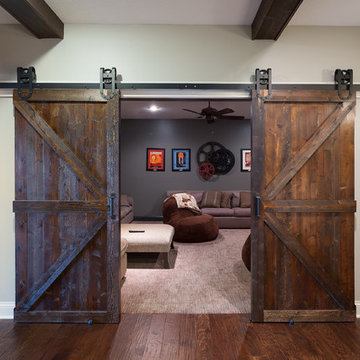
Barn doors were added to the existing family room, creating the desired theater room feel. The custom barn doors also add the perfect charm to the space and contributes to the Old World style.

Cette image montre un sous-sol design donnant sur l'extérieur et de taille moyenne avec un mur blanc, moquette, une cheminée standard, un manteau de cheminée en pierre et un sol beige.
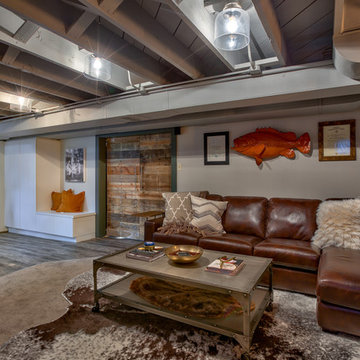
Amoura Productions
Cette image montre un petit sous-sol chalet avec un mur gris et moquette.
Cette image montre un petit sous-sol chalet avec un mur gris et moquette.
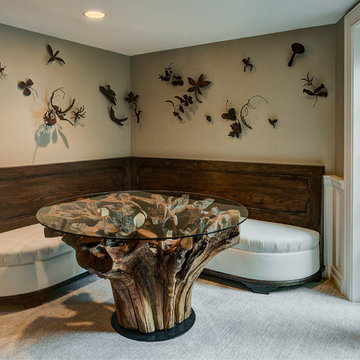
Dennis Jordan
Cette photo montre un très grand sous-sol éclectique avec moquette, une cheminée standard, un manteau de cheminée en pierre et un mur beige.
Cette photo montre un très grand sous-sol éclectique avec moquette, une cheminée standard, un manteau de cheminée en pierre et un mur beige.
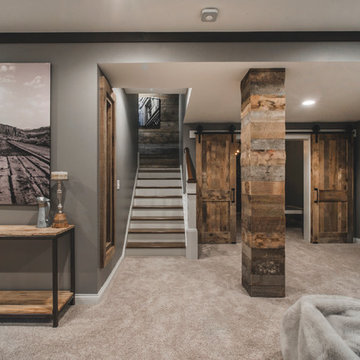
Photography displayed on the walls is by the homeowner.
Bradshaw Photography
Idées déco pour un grand sous-sol montagne semi-enterré avec un mur gris et moquette.
Idées déco pour un grand sous-sol montagne semi-enterré avec un mur gris et moquette.
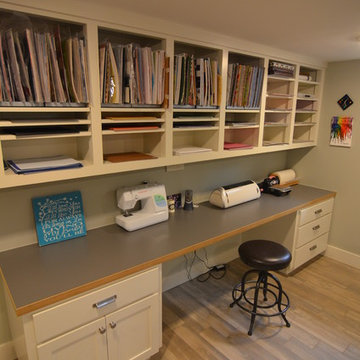
Photographs by Michael Roloff
Exemple d'un grand sous-sol éclectique avec un mur gris.
Exemple d'un grand sous-sol éclectique avec un mur gris.
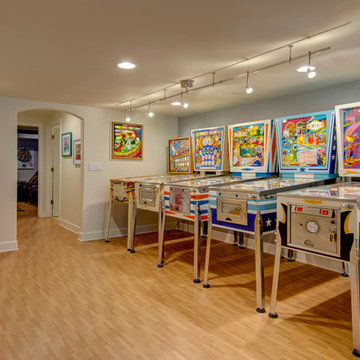
©Finished Basement Company
Cette photo montre un sous-sol chic semi-enterré et de taille moyenne avec un mur beige, parquet en bambou, aucune cheminée et un sol marron.
Cette photo montre un sous-sol chic semi-enterré et de taille moyenne avec un mur beige, parquet en bambou, aucune cheminée et un sol marron.
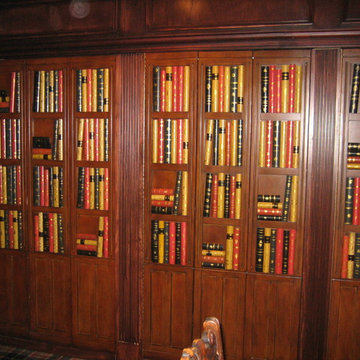
Cette photo montre un sous-sol chic de taille moyenne avec un mur marron, moquette et aucune cheminée.
Idées déco de sous-sols marrons
6
