Idées déco de sous-sols marrons
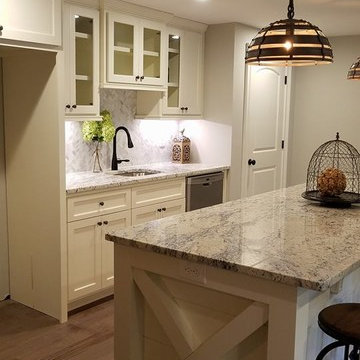
Todd DiFiore
Idée de décoration pour un grand sous-sol champêtre semi-enterré avec un mur beige, un sol en bois brun, aucune cheminée et un sol marron.
Idée de décoration pour un grand sous-sol champêtre semi-enterré avec un mur beige, un sol en bois brun, aucune cheminée et un sol marron.
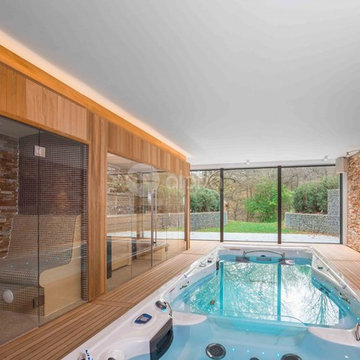
Alpha Wellness Sensations is a global leader in sauna manufacturing, indoor and outdoor design for traditional saunas, infrared cabins, steam baths, salt caves and tanning beds. Our company runs its own research offices and production plant in order to provide a wide range of innovative and individually designed wellness solutions.

Builder: Orchard Hills Design and Construction, LLC
Interior Designer: ML Designs
Kitchen Designer: Heidi Piron
Landscape Architect: J. Kest & Company, LLC
Photographer: Christian Garibaldi
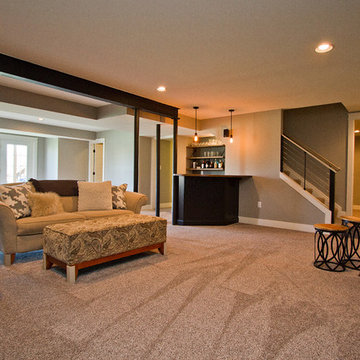
Abigail Rose Photography
Cette image montre un grand sous-sol craftsman enterré avec un mur beige, moquette, aucune cheminée et un sol beige.
Cette image montre un grand sous-sol craftsman enterré avec un mur beige, moquette, aucune cheminée et un sol beige.

Exemple d'un sous-sol chic semi-enterré et de taille moyenne avec un mur gris, moquette et aucune cheminée.
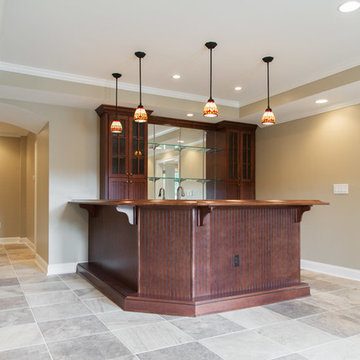
Rainflower Photography
Aménagement d'un grand sous-sol classique donnant sur l'extérieur avec un mur beige, un sol en carrelage de porcelaine et aucune cheminée.
Aménagement d'un grand sous-sol classique donnant sur l'extérieur avec un mur beige, un sol en carrelage de porcelaine et aucune cheminée.
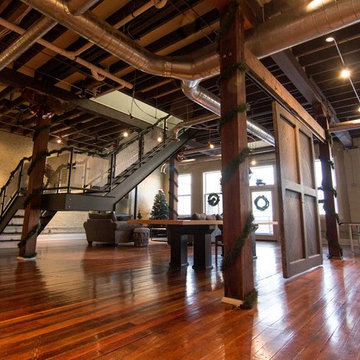
Cette image montre un très grand sous-sol urbain donnant sur l'extérieur avec un mur blanc, un sol marron et parquet foncé.
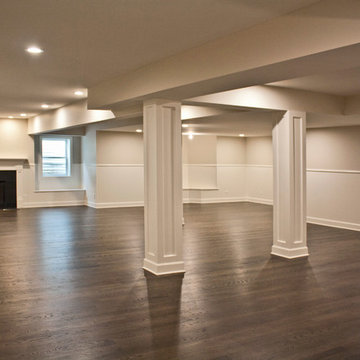
Exemple d'un sous-sol chic semi-enterré et de taille moyenne avec un mur beige, parquet foncé et une cheminée standard.
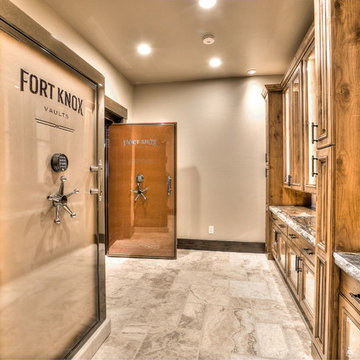
Réalisation d'un grand sous-sol chalet avec un mur beige, un sol en travertin et aucune cheminée.

Cette photo montre un grand sous-sol chic semi-enterré avec un mur gris, moquette, un sol beige, un manteau de cheminée en pierre et salle de jeu.
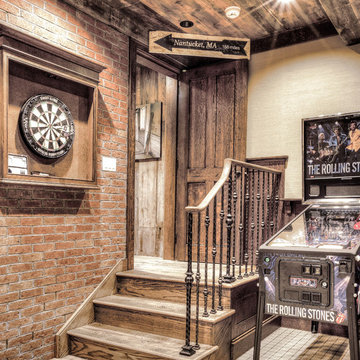
Réalisation d'un grand sous-sol chalet semi-enterré avec un mur beige, parquet foncé et aucune cheminée.
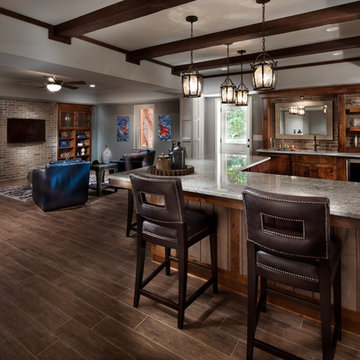
Approx. 1800 square foot basement where client wanted to break away from their more formal main level. Requirements included a TV area, bar, game room, guest bedroom and bath. Having previously remolded the main level of this home; Home Expressions Interiors was contracted to design and build a space that is kid friendly and equally comfortable for adult entertaining. Mercury glass pendant fixtures coupled with rustic beams and gray stained wood planks are the highlights of the bar area. Heavily grouted brick walls add character and warmth to the back bar and media area. Gray walls with lighter hued ceilings along with simple craftsman inspired columns painted crisp white maintain a fresh and airy feel. Wood look porcelain tile helps complete a space that is durable and ready for family fun.
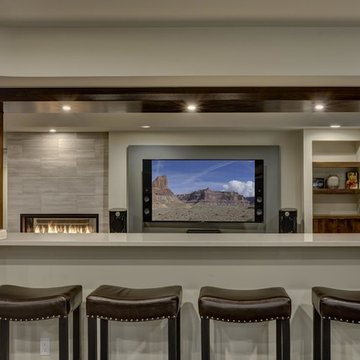
©Finished Basement Company
Idées déco pour un très grand sous-sol contemporain semi-enterré avec un mur gris, parquet foncé, une cheminée ribbon, un manteau de cheminée en carrelage et un sol marron.
Idées déco pour un très grand sous-sol contemporain semi-enterré avec un mur gris, parquet foncé, une cheminée ribbon, un manteau de cheminée en carrelage et un sol marron.
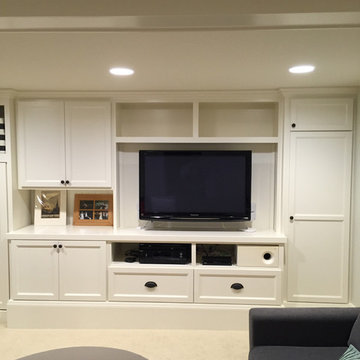
18 feet of custom cabinets in a remodeled basement Working left to right: some full height closed storage followed by a full sized murphy bed installed horizontally to accommodate some open cubbies above (hardware for Murphy bed sourced through @rockler_woodworking. Next comes a hutch style cabinet and then an entertainment center with open shelves for A/V gear and drawers below for media storage. Lastly, another full height cab tall enough to store a vacuum. All this turns the basement of this house into a family room and a guest room when needed. #builtnotbought #buildeverydamnday #finishcarpentry
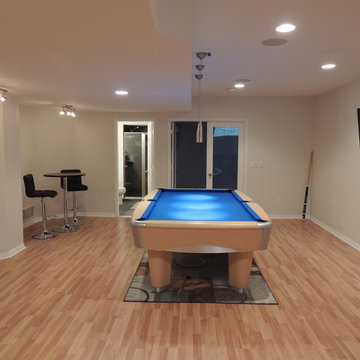
Réalisation d'un sous-sol tradition donnant sur l'extérieur et de taille moyenne avec un mur beige, parquet clair et aucune cheminée.
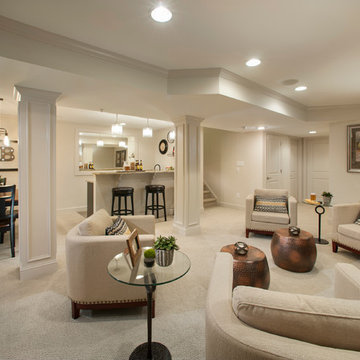
Comfortable finished basement at Mainland Square includes an inviting bar area and powder room. wbhomesinc.com
Exemple d'un grand sous-sol chic donnant sur l'extérieur avec un mur beige, moquette, aucune cheminée et un sol beige.
Exemple d'un grand sous-sol chic donnant sur l'extérieur avec un mur beige, moquette, aucune cheminée et un sol beige.

Barn Door with Asian influence
Photo by:Jeffrey E. Tryon
Idées déco pour un sous-sol rétro semi-enterré et de taille moyenne avec un mur blanc, un sol en liège, aucune cheminée et un sol beige.
Idées déco pour un sous-sol rétro semi-enterré et de taille moyenne avec un mur blanc, un sol en liège, aucune cheminée et un sol beige.
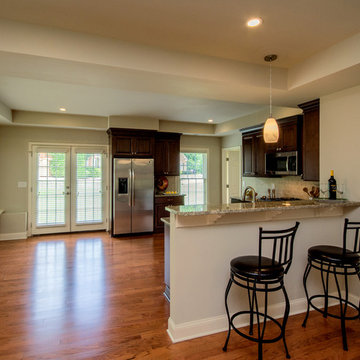
Basement walk out "in law suite" complete with Kitchen, Bedroom, Bathroom, Theater, Sitting room and Storage room. Photography: Buxton Photography
Idées déco pour un grand sous-sol classique donnant sur l'extérieur avec un mur beige, aucune cheminée et un sol en bois brun.
Idées déco pour un grand sous-sol classique donnant sur l'extérieur avec un mur beige, aucune cheminée et un sol en bois brun.
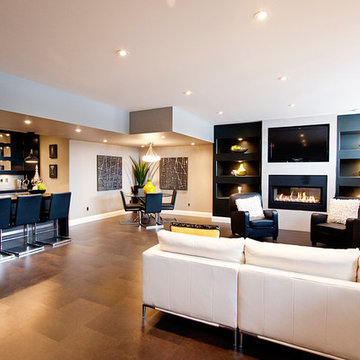
Accent Lighting creates the perfect atmosphere for this entertainment Area
Réalisation d'un sous-sol design.
Réalisation d'un sous-sol design.
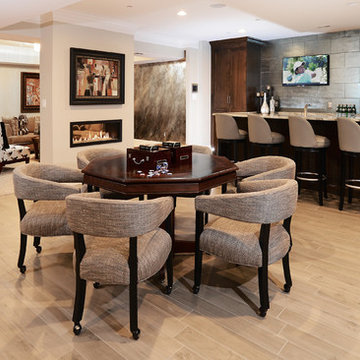
Cette photo montre un grand sous-sol chic donnant sur l'extérieur avec un mur gris, un sol en carrelage de porcelaine, un sol beige et une cheminée double-face.
Idées déco de sous-sols marrons
9