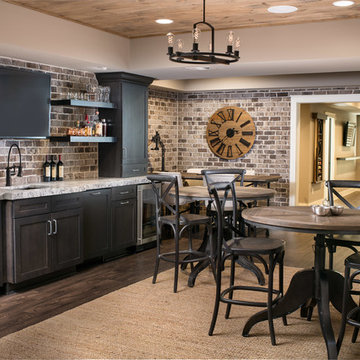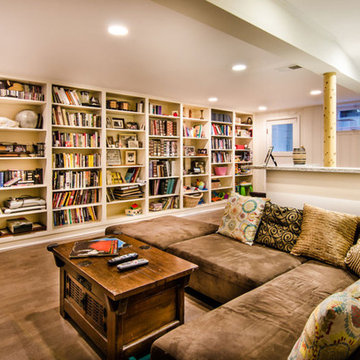Idées déco de sous-sols marrons
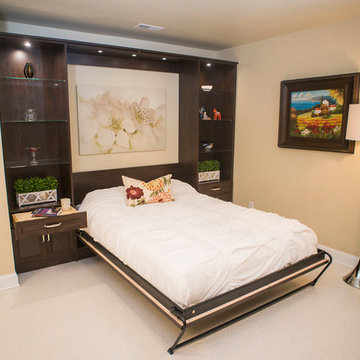
Here is a shot with the bed out. All of our Murphy Beds use regular mattress.
Aménagement d'un sous-sol contemporain de taille moyenne.
Aménagement d'un sous-sol contemporain de taille moyenne.
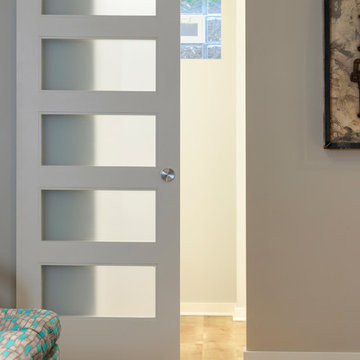
A frosted glass door on a barn track allowed us to transfer light between rooms while allowing for privacy in the bathroom. By placing the door on a track we avoided a door swing in a very small basement.
Photography by Spacecrafting Photography Inc.
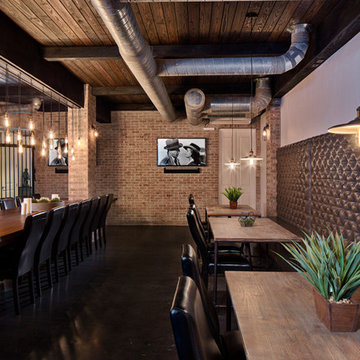
Complete renovation of a historic 1935 cellar to create a great space for entertaining.
Photography: Chad Baumer
Inspiration pour un sous-sol urbain.
Inspiration pour un sous-sol urbain.
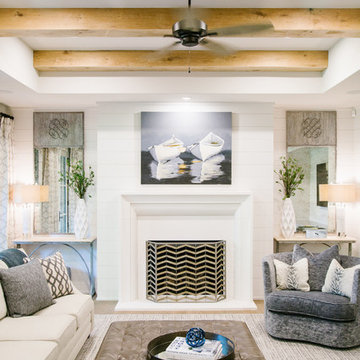
Exemple d'un grand sous-sol chic donnant sur l'extérieur avec un mur blanc, parquet clair, une cheminée standard, un manteau de cheminée en béton et un sol marron.

Basement
Idée de décoration pour un sous-sol champêtre semi-enterré avec un mur blanc, parquet clair et une cheminée standard.
Idée de décoration pour un sous-sol champêtre semi-enterré avec un mur blanc, parquet clair et une cheminée standard.
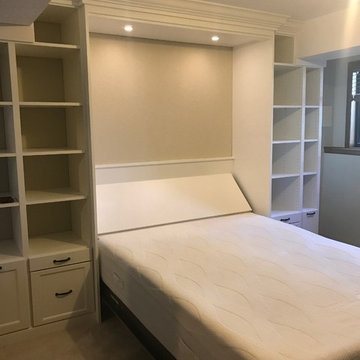
Idées déco pour un sous-sol classique semi-enterré et de taille moyenne avec un mur beige, moquette et un sol beige.
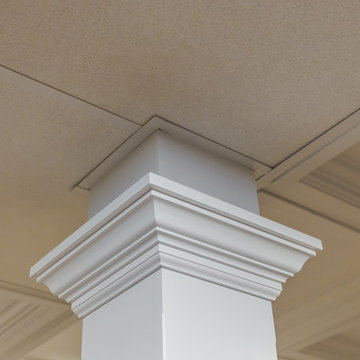
Sara Cox Photography
Cette image montre un sous-sol traditionnel enterré et de taille moyenne avec un mur bleu, un sol en vinyl, aucune cheminée et un sol marron.
Cette image montre un sous-sol traditionnel enterré et de taille moyenne avec un mur bleu, un sol en vinyl, aucune cheminée et un sol marron.

Cette image montre un grand sous-sol traditionnel enterré avec un mur blanc, parquet clair, aucune cheminée et un sol marron.

Rob Schwerdt
Cette image montre un sous-sol chalet avec un mur marron, moquette et un sol gris.
Cette image montre un sous-sol chalet avec un mur marron, moquette et un sol gris.

This beautiful home in Brandon recently completed the basement. The husband loves to golf, hence they put a golf simulator in the basement, two bedrooms, guest bathroom and an awesome wet bar with walk-in wine cellar. Our design team helped this homeowner select Cambria Roxwell quartz countertops for the wet bar and Cambria Swanbridge for the guest bathroom vanity. Even the stainless steel pegs that hold the wine bottles and LED changing lights in the wine cellar we provided.
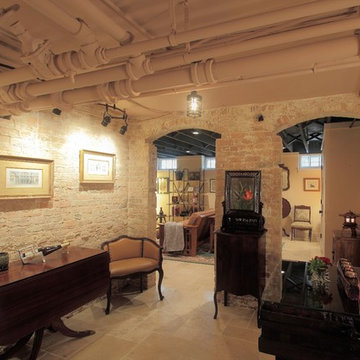
Wine Tasting room. Sand blasted brick to remove old paint
Inspiration pour un sous-sol urbain.
Inspiration pour un sous-sol urbain.

This used to be a completely unfinished basement with concrete floors, cinder block walls, and exposed floor joists above. The homeowners wanted to finish the space to include a wet bar, powder room, separate play room for their daughters, bar seating for watching tv and entertaining, as well as a finished living space with a television with hidden surround sound speakers throughout the space. They also requested some unfinished spaces; one for exercise equipment, and one for HVAC, water heater, and extra storage. With those requests in mind, I designed the basement with the above required spaces, while working with the contractor on what components needed to be moved. The homeowner also loved the idea of sliding barn doors, which we were able to use as at the opening to the unfinished storage/HVAC area.

Idée de décoration pour un grand sous-sol tradition enterré avec un mur beige, sol en stratifié, aucune cheminée et un sol gris.

Picture Perfect House
Cette image montre un grand sous-sol traditionnel avec un mur gris, parquet clair et aucune cheminée.
Cette image montre un grand sous-sol traditionnel avec un mur gris, parquet clair et aucune cheminée.
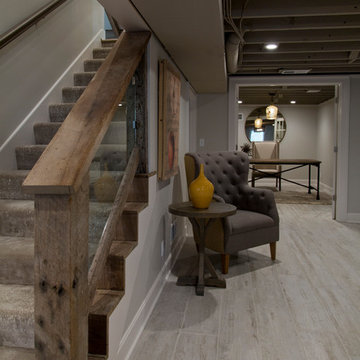
Nichole Kennelly Photography
Inspiration pour un grand sous-sol rustique enterré avec un mur gris, parquet clair et un sol gris.
Inspiration pour un grand sous-sol rustique enterré avec un mur gris, parquet clair et un sol gris.
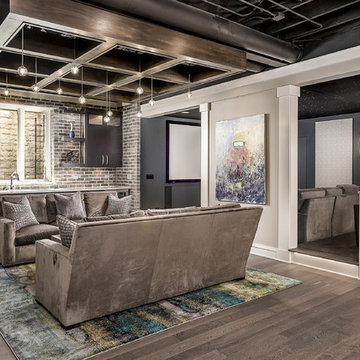
Marina Storm
Cette photo montre un grand sous-sol tendance enterré avec un mur beige, un sol en bois brun, une cheminée ribbon et un sol marron.
Cette photo montre un grand sous-sol tendance enterré avec un mur beige, un sol en bois brun, une cheminée ribbon et un sol marron.
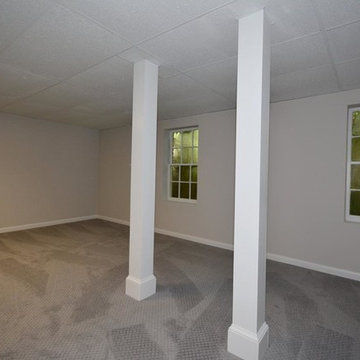
This finished basement features newly installed carpets and fresh paint.
Aménagement d'un sous-sol classique enterré et de taille moyenne avec moquette, aucune cheminée, un mur beige et un sol beige.
Aménagement d'un sous-sol classique enterré et de taille moyenne avec moquette, aucune cheminée, un mur beige et un sol beige.

Basement media center in white finish and raised panel doors
Cette photo montre un sous-sol chic enterré et de taille moyenne avec un mur gris, moquette, un sol beige et aucune cheminée.
Cette photo montre un sous-sol chic enterré et de taille moyenne avec un mur gris, moquette, un sol beige et aucune cheminée.
Idées déco de sous-sols marrons
4
