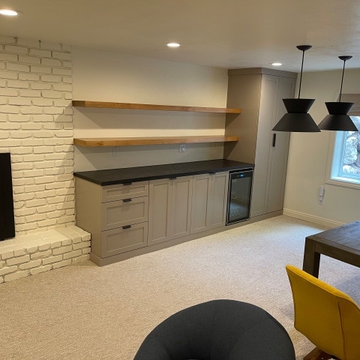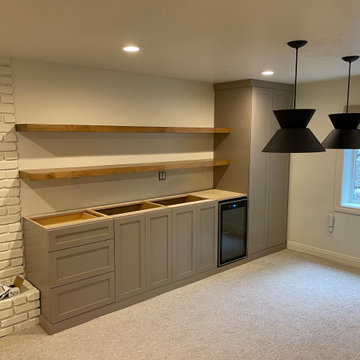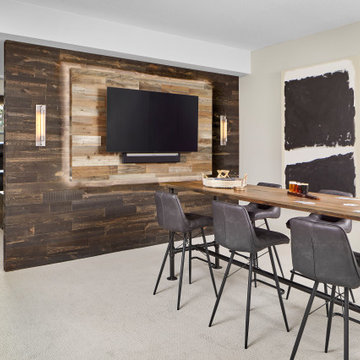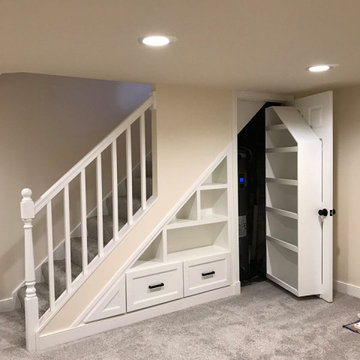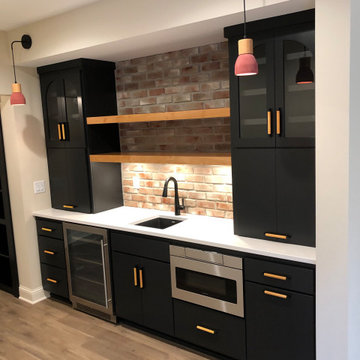Idées déco de sous-sols marrons
Trier par :
Budget
Trier par:Populaires du jour
161 - 180 sur 50 261 photos
1 sur 2

Photography by Richard Mandelkorn
Cette photo montre un grand sous-sol chic avec un mur blanc, aucune cheminée et un sol en bois brun.
Cette photo montre un grand sous-sol chic avec un mur blanc, aucune cheminée et un sol en bois brun.

We went for a speakeasy feel in this basement rec room space. Oversized sectional, industrial pool and shuffleboard tables, bar area with exposed brick and a built-in leather banquette for seating.
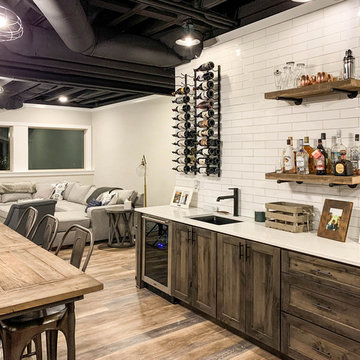
Idée de décoration pour un grand sous-sol champêtre donnant sur l'extérieur avec un mur beige, un sol en vinyl et un sol marron.

The lower level was designed with retreat in mind. A unique bamboo ceiling overhead gives this level a cozy feel.
Inspiration pour un grand sous-sol design donnant sur l'extérieur avec un sol en carrelage de céramique.
Inspiration pour un grand sous-sol design donnant sur l'extérieur avec un sol en carrelage de céramique.

Home theater with wood paneling and Corrugated perforated metal ceiling, plus built-in banquette seating. next to TV wall
photo by Jeffrey Edward Tryon
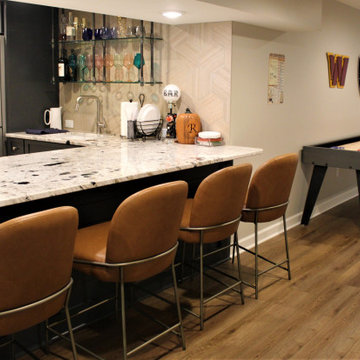
This ultimate basement renovation in Frederick County Maryland is built to entertain your family and friends. This design build home remodeling project includes an arcade style gaming room, a complete home bar with dishwasher, fridge and sink, a large home gym like a fitness center and a move room with theater style seating and a cool snack bar.

Idée de décoration pour un sous-sol champêtre semi-enterré et de taille moyenne avec un bar de salon, un mur blanc, un sol en vinyl, un sol marron et du lambris de bois.
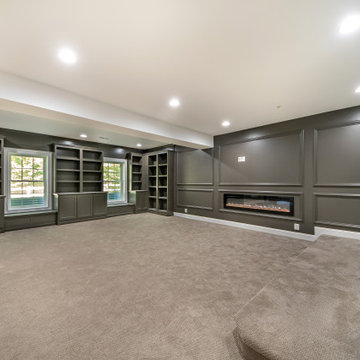
A different take on the open living room concept that features a bold custom cabinetry and built-ins with a matching paint color on the walls.
Inspiration pour un grand sous-sol traditionnel donnant sur l'extérieur avec un mur gris, moquette, cheminée suspendue, un sol marron et un bar de salon.
Inspiration pour un grand sous-sol traditionnel donnant sur l'extérieur avec un mur gris, moquette, cheminée suspendue, un sol marron et un bar de salon.
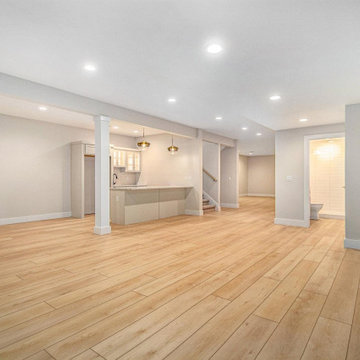
Crisp tones of maple and birch. The enhanced bevels accentuate the long length of the planks.
Réalisation d'un sous-sol minimaliste enterré et de taille moyenne avec un bar de salon, un mur gris, un sol en vinyl et un sol jaune.
Réalisation d'un sous-sol minimaliste enterré et de taille moyenne avec un bar de salon, un mur gris, un sol en vinyl et un sol jaune.

We were able to take a partially remodeled basement and give it a full facelift. We installed all new LVP flooring in the game, bar, stairs, and living room areas, tile flooring in the mud room and bar area, repaired and painted all the walls and ceiling, replaced the old drop ceiling tiles with decorative ones to give a coffered ceiling look, added more lighting, installed a new mantle, and changed out all the door hardware to black knobs and hinges. This is now truly a great place to entertain or just have some fun with the family.
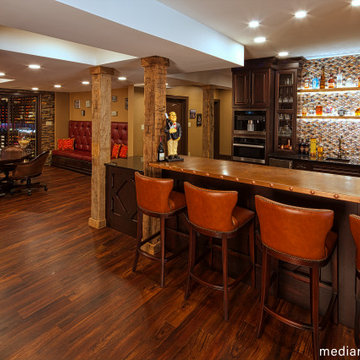
Our client wanted to finish the basement of his home where he and his wife could enjoy the company of friends and family and spend time at a beautiful fully stocked bar and wine cellar, play billiards or card games, or watch a movie in the home theater. The cabinets, wine cellar racks, banquette, barnwood reclaimed columns, and home theater cabinetry were designed and built in our in-house custom cabinet shop. Our company also supplied and installed the home theater equipment.

Réalisation d'un grand sous-sol tradition enterré avec salle de jeu, un mur beige, un sol en bois brun, une cheminée standard, un manteau de cheminée en pierre et un sol marron.
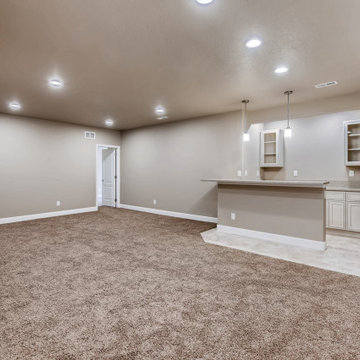
Entertaining space in basement
Aménagement d'un petit sous-sol classique enterré avec un mur beige, moquette et un sol beige.
Aménagement d'un petit sous-sol classique enterré avec un mur beige, moquette et un sol beige.
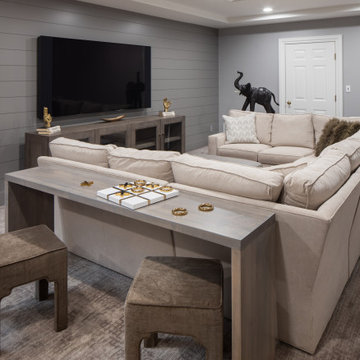
Beautiful basement renovation. Central area includes side table with stools, TV, and large, comfortable light beige sectional sofa. Transitional design with a neutral beige and grey palette, and gold accessories.
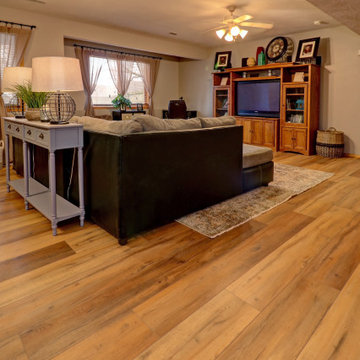
Réalisation d'un sous-sol tradition de taille moyenne avec un mur gris, une cheminée standard et un manteau de cheminée en pierre.
Idées déco de sous-sols marrons
9
