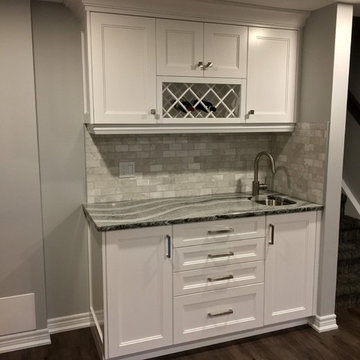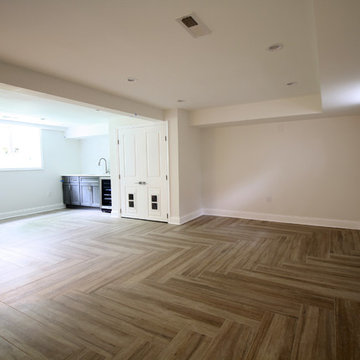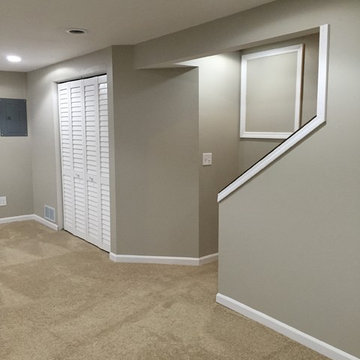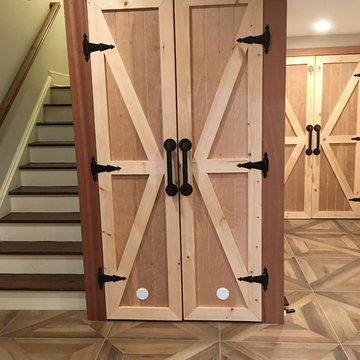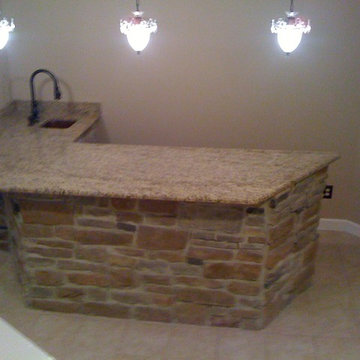Idées déco de sous-sols marrons
Trier par :
Budget
Trier par:Populaires du jour
81 - 100 sur 329 photos
1 sur 3
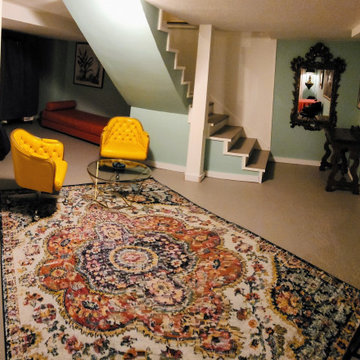
This was a funky crash pad for the 15 year old who never had a room of their own. This was their 16th birthday surprise..they were over the moon!
Cette image montre un sous-sol bohème enterré et de taille moyenne avec un mur bleu, sol en béton ciré, un sol gris et boiseries.
Cette image montre un sous-sol bohème enterré et de taille moyenne avec un mur bleu, sol en béton ciré, un sol gris et boiseries.
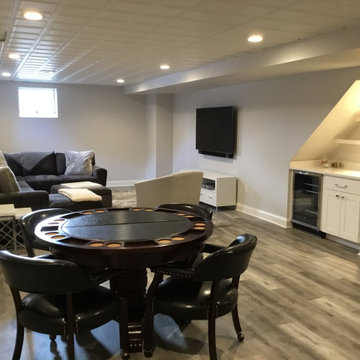
Modern Gray Basement with a Gym, Small Bar and Poker table. Great place for the kids to hang out in.
Just the Right Piece
Warren, NJ 07059
Exemple d'un sous-sol moderne enterré et de taille moyenne avec un mur gris, parquet clair et un sol gris.
Exemple d'un sous-sol moderne enterré et de taille moyenne avec un mur gris, parquet clair et un sol gris.
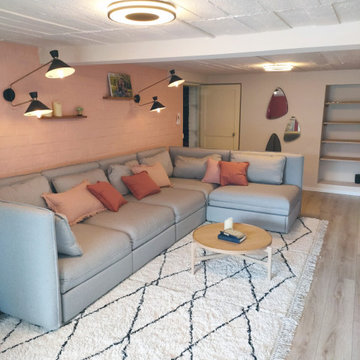
Ce sous-sol s'est transformé en 2ème salon pour la famille T. Désormais, ouvert sur l'extérieur et chaleureux, cette pièce en plus pourra servir de salon d'été, bibliothèque, salle de jeu pour les enfants & bureau d'appoint .
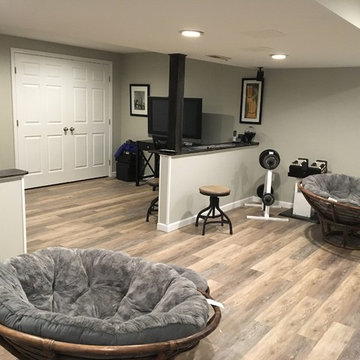
Cette photo montre un sous-sol chic enterré et de taille moyenne avec un mur gris, parquet clair, aucune cheminée et un sol marron.
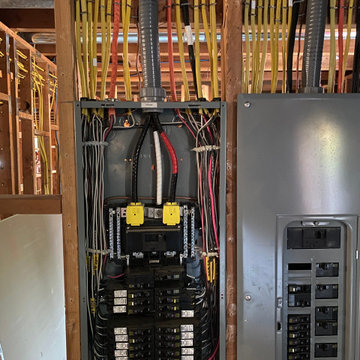
We wired a 400a Service in this custom home. It features all 20a branch circuit wiring, and two detached structures with 125a feeders.
One of the challenges in this home is its vaulted ceilings are designed with tongue and groove insets with little to no room for electrical boxes.
We opted to use Lithonia Wafer Lights throughout the home.
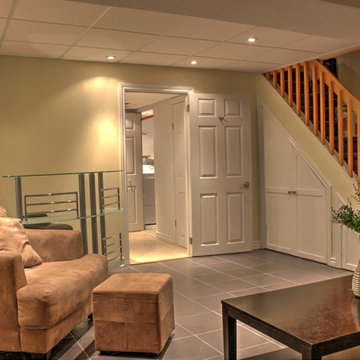
Ottawa real estate for sale - Facing the Michael Budd Park and Blackburn Community gardens/green space this end unit is a one of a kind executive town home with its modern and luxury finishings. The end unit has colonial trim through out and tile flooring in foyer. The fully finished basement is tile with a full bathroom and laundry room. Attractive kitchen with good cupboard & counter space and 3 appliances. All three bathrooms are updated! Beautiful garage. Hardwood floors on main level as well as 2nd level. Master bdrm has cheater door to main bath.
Nicely sized secondary bedrooms. Fully finished lower level with family room & full bath! Private yard ... gardens & fenced! 3 bedroom, 3 bathroom, spacious, renovated, open concept end unit condo located directly in front of a Park and community gardens. 15 to 20 minutes to downtown. Close to schools and OC Transpo major route 94. Main floor consists of a updated kitchen, bathroom, open concept dining room and living room. Upper level features a modern bathroom and 3 bedrooms. Lower level contains a finished basement, bathroom, laundry room and storage space.
Note: All furniture including Baby Grand Piano for Sale as well
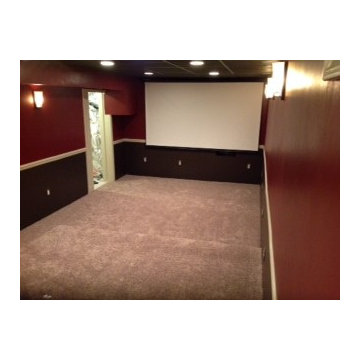
This was taken by the DIY family who did a fabulous job on their basement remodel.
Cette photo montre un petit sous-sol chic enterré avec un mur rouge, moquette et un sol beige.
Cette photo montre un petit sous-sol chic enterré avec un mur rouge, moquette et un sol beige.
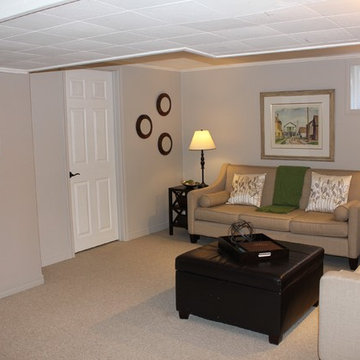
AFTER: The first thing we did was repositioned key furniture pieces. The homeowner had placed them to face the cable box hook up but their furniture looked out of place and the wrong size for the space. In staging, a TV is not a focal point!
We rearranged pictures, pillows and blankets that the client already had to make the room more homey, but less personal by removing family photos.
Paint: Benjamin Moore Abalone 2108-60
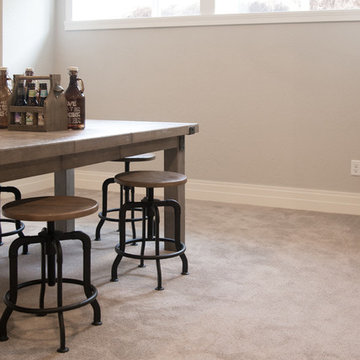
This light grey carpet with light grey walls really makes the furniture pop in this home. The architectural style may be more contemporary but the furniture gives an industrial farm house feel.
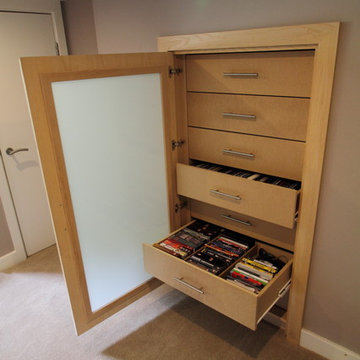
Custom built cabinet set into alcove space in a basement TV room for CDs and DVDs.Internal drawers and then opaque glass for a streamline look
Réalisation d'un sous-sol.
Réalisation d'un sous-sol.
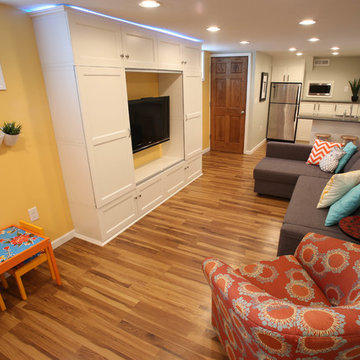
Gray wall color is Sherwin Williams 6169: Sedate Gray
Yellow wall color is from Sherwin Williams 6675: Afternoon
Tiny table and chairs from Ikea (custom paint and upholstered with oilcloth)
Couch from Ikea
Built in from Ikea
http://www.bastphotographymn.com
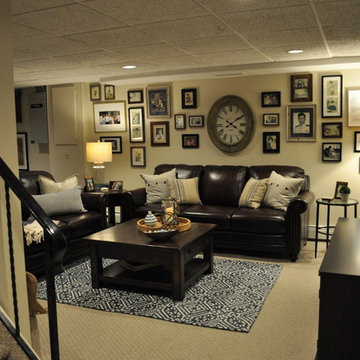
Client contacted Staged to Sell or Dwell to revamp lower level den. With minimal lighting, the space felt dark and drab, the client requested that it be updated and that it take on a more cohesive, masculine style.
Reframing nearly 100 of the client’s memorable photos and hanging in a gallery-style setting was a notable part of this project.
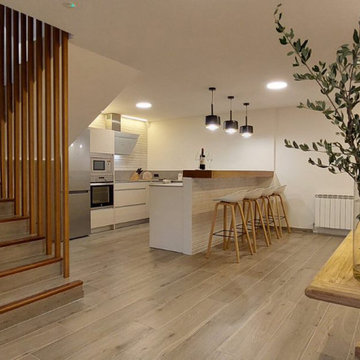
Espacio abierto a la cocina con barra,en tonos blancos y maderacon encimera de porcelanico.Decoracion natural.
Réalisation d'un grand sous-sol design avec un sol en carrelage de porcelaine et un sol marron.
Réalisation d'un grand sous-sol design avec un sol en carrelage de porcelaine et un sol marron.
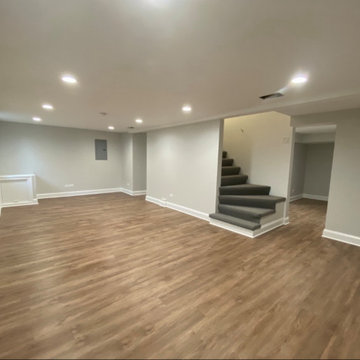
Cette image montre un petit sous-sol semi-enterré avec un mur gris, un sol en vinyl, un sol marron et du lambris.
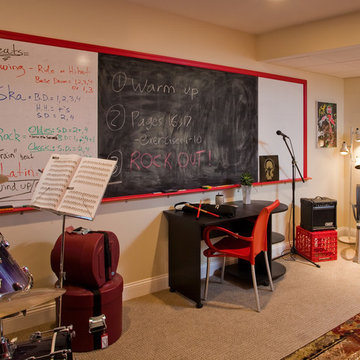
Whiteboard - Blackboard
Custom designed - an old school blackboard has been combined with new school whiteboard. The blackboard is also magnetized. One son's college desk was painted black and reused in this space. A red milk crate functions as an amp stand.
Idées déco de sous-sols marrons
5
