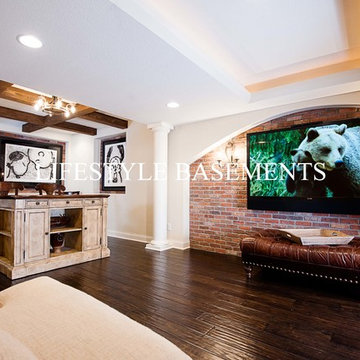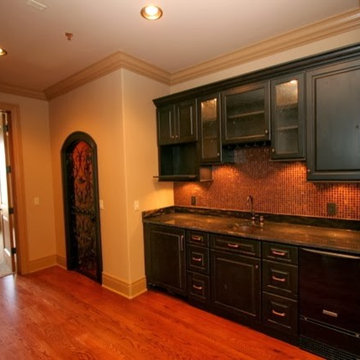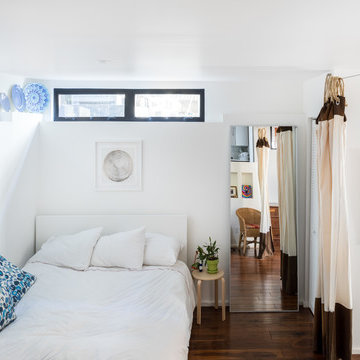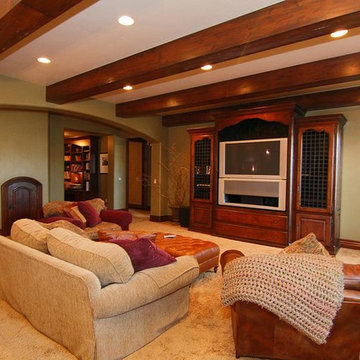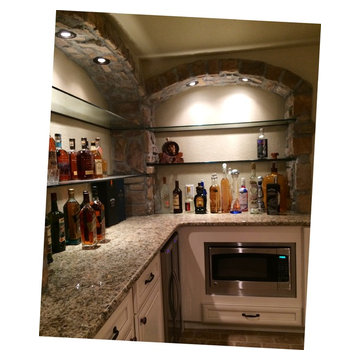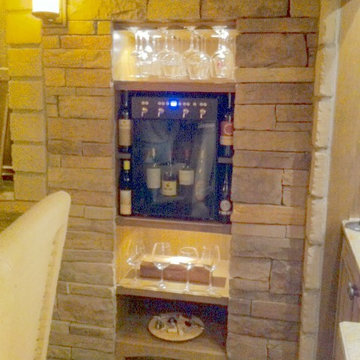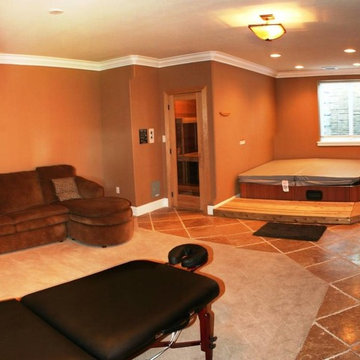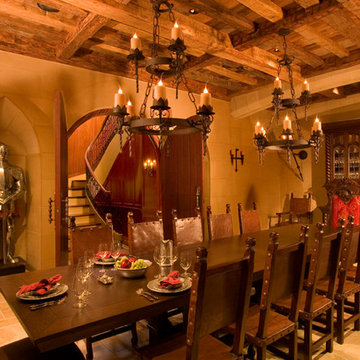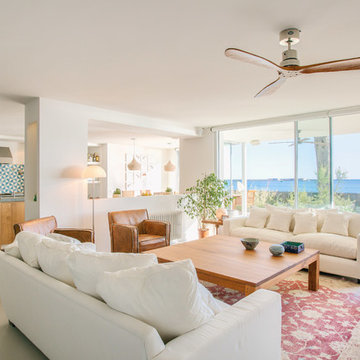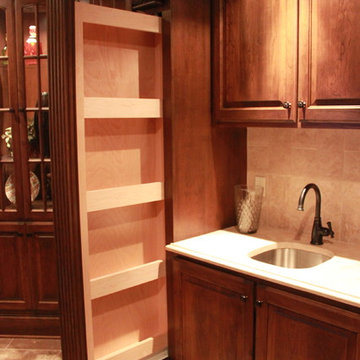Idées déco de sous-sols méditerranéens
Trier par :
Budget
Trier par:Populaires du jour
161 - 180 sur 795 photos
1 sur 2
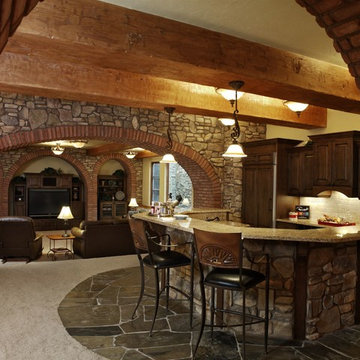
Believe it or not this is a basement. The duct work was contained in the large wood beams that extend over the bar. The masonry work is exceptional and created a dramatic basement.
Trouvez le bon professionnel près de chez vous
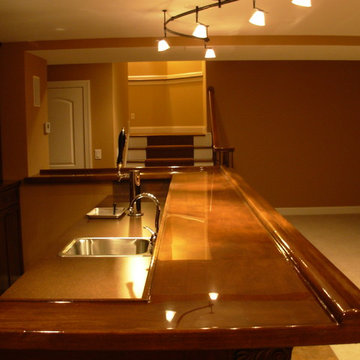
The Isabella is a beautiful Mediterranean inspired 4 bedroom, 4-1/2 bath 4000 square foot estate. It has a coordinated mixture of stucco, stone and siding on the front facade. The rear elevation features a two tiered deck and private master bedroom deck area. The first floor features a large master bedroom with indirect rope lighting, his and her walk-in closets, a custom double shower and large two-person whirlpool tub with column ceiling details. The vast great room features a stone wood burning/gas fireplace, custom built-in cabinetry, arched column detail and large windows. The formal dining room features our "Signature" illuminated tray ceiling detail. The large professional grade kitchen boasts custom cabinetry, large center island, a breakfast nook, an arched pass through to the dining room and professional grade appliances. The second story features two nicely sized bedrooms, which share one bathroom and a huge guest bedroom with a private bath and office. The Isabella offers an optional finished lower level including a wet bar, wood burning fireplace, garden view windows and home theater. With the finished lower level, the Isabella offers over 6500 square feet of total living space.
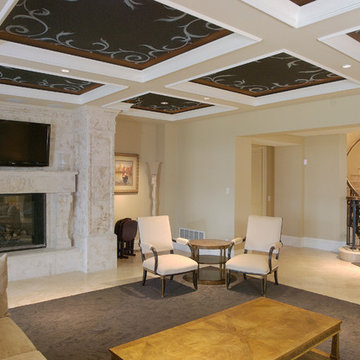
Aménagement d'un très grand sous-sol méditerranéen donnant sur l'extérieur avec un mur beige, un sol en carrelage de céramique et une cheminée standard.
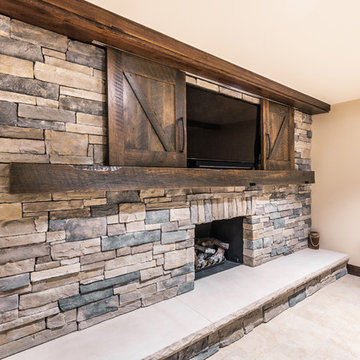
Ed Gabe
Idée de décoration pour un sous-sol méditerranéen avec un sol en carrelage de porcelaine, une cheminée standard, un manteau de cheminée en brique et un sol beige.
Idée de décoration pour un sous-sol méditerranéen avec un sol en carrelage de porcelaine, une cheminée standard, un manteau de cheminée en brique et un sol beige.
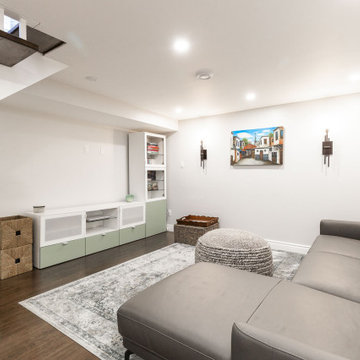
In today’s world; Basements are being re-utilized, re-purposed and sometimes converted into in-law suites. Both Laila & Maher’s parents live overseas and often visit so why not give them a space where everyone can coincide.
Homeowners’ request: We want at least 2 rooms, a large laundry room, an office, a play area, movie night area with a large sectional a bathroom and loads of storage – Yikes that’s a big wish list for only 1000 square feet, including the furnace room space.
Designer secret: Separating the bedrooms for the In-laws to the east side , the office and living space to the west side and creating a large central bathroom with extra long storage and a corridor with-in, I was able to turn this once gloomy and dingy basement into a family retreat . Light colors, durable waterproof VCT flooring, larger egress windows and better LED lighting enhances the space and opens the space so no one feels like they live underground. I also kept the open staircase in it’s space to minimize costs put gave it a face lift by painting all spindles and supports white and staining the stair treads to match floor.
Materials used: FLOOR; VCT vinyl 6mm floating floor 6” x 48” color walnut - WALL PAINT; 6206-21 Sketch paper – WALL SCONCE ; Parallax with Edison bulbs – STAIRS; Sanded, stained special walnut with a satin finish – DOORS & MOLDING; colonial by Boiserie Raymond - MEDIA UNIT; Ikea Besta – FURNITURE & DECOR; By client.
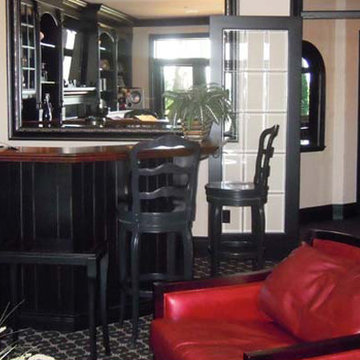
Seriously, this is a basement! Warm, lush carpet, hand-built and crafted cabinetry and bold, leather seating creates a warm and entertaining den.
Idées déco pour un grand sous-sol méditerranéen donnant sur l'extérieur avec un mur beige et moquette.
Idées déco pour un grand sous-sol méditerranéen donnant sur l'extérieur avec un mur beige et moquette.
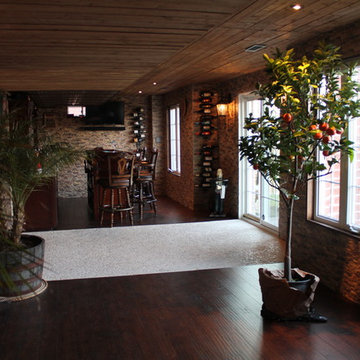
Happy Home Improvements
Aménagement d'un grand sous-sol méditerranéen donnant sur l'extérieur avec un mur beige et parquet foncé.
Aménagement d'un grand sous-sol méditerranéen donnant sur l'extérieur avec un mur beige et parquet foncé.
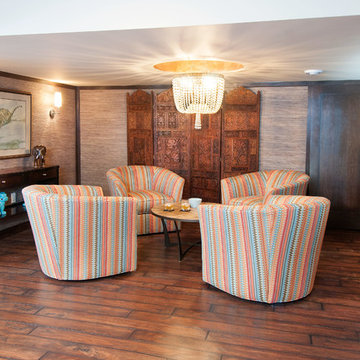
Back seating area provides a great spot for conversation and additional seating for easy entertaining.
Photo: Marcia Hansen
Idées déco pour un grand sous-sol méditerranéen enterré avec un mur beige, un sol en vinyl, une cheminée standard et un manteau de cheminée en carrelage.
Idées déco pour un grand sous-sol méditerranéen enterré avec un mur beige, un sol en vinyl, une cheminée standard et un manteau de cheminée en carrelage.
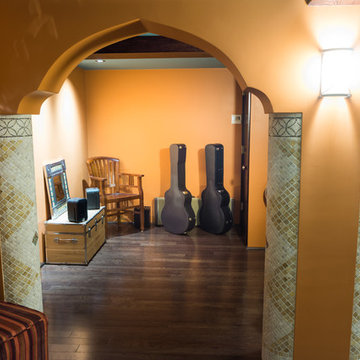
Design: Seacoast Home Design, Modern Yankee Builders & our client
Construction: Modern Yankee Builders
Lighting Design: Evelyn Audet Lighting Design
Photography: On The Spot Photography
Idées déco de sous-sols méditerranéens
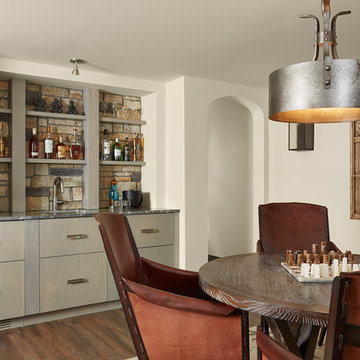
Custom cabinets and arched doorway with stone wall make the newly remodeled basement feel welcoming
Réalisation d'un grand sous-sol méditerranéen semi-enterré avec un mur beige, un sol en bois brun et aucune cheminée.
Réalisation d'un grand sous-sol méditerranéen semi-enterré avec un mur beige, un sol en bois brun et aucune cheminée.
9
