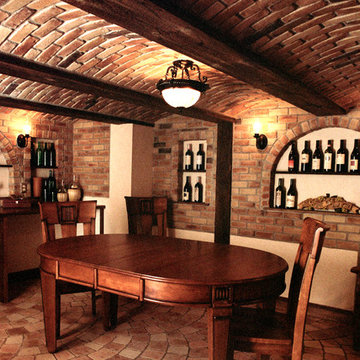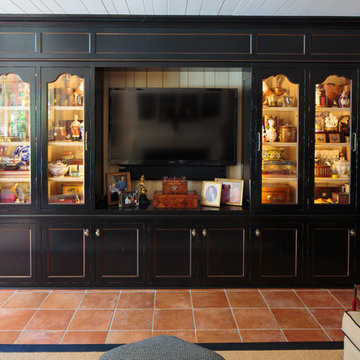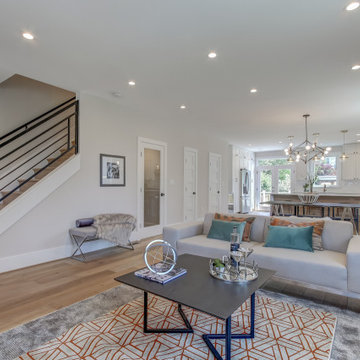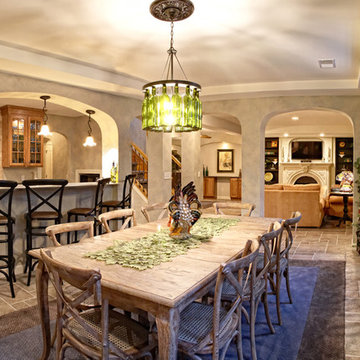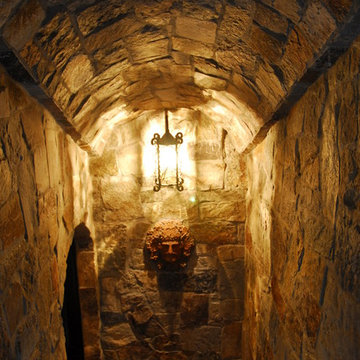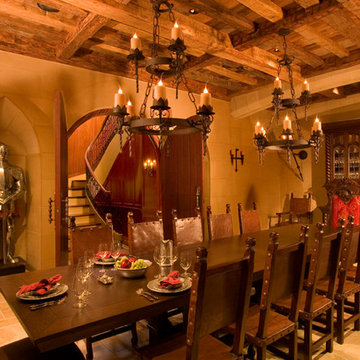Idées déco de sous-sols méditerranéens
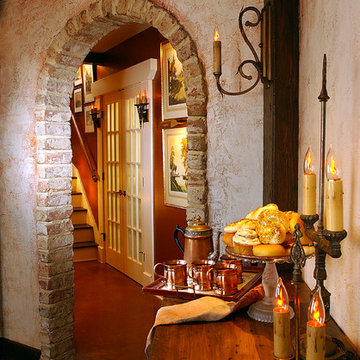
The lower level features creamy, textured plaster walls.
Photo Credit: Erol Reyal
Cette photo montre un sous-sol méditerranéen.
Cette photo montre un sous-sol méditerranéen.
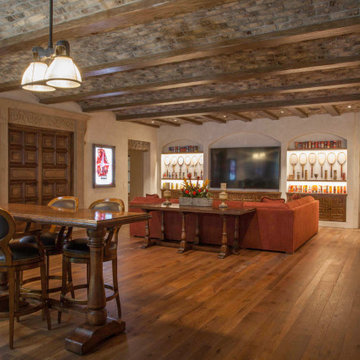
An historic Spanish Colonial residence built in 1925 being redesigned and furnished for a modern-day Southern California family was the challenge. The interiors of the main house needed the backgrounds set and then a timeless collection created for its furnishings. Lifestyle was always a consideration as well as the interiors relating to the strong architecture of the residence. Natural colors such as terra cotta, tans, blues, greens, old red and soft vintage shades were incorporated throughout. Our goal was to maintain the historic character of the residence combining design elements and materials considered classic in Southern California Spanish Colonial architecture. Natural fiber textiles, leathers and woven linens were the predominated upholstery choices. A 7000 square foot basement was added and furnished to provide a gym, Star Wars theater, game areas, spa area and a simulator for indoor golf and other sports.
Antiques were selected throughout the world, fine art from major galleries, custom reproductions fabricated in the old-world style. Collectible carpets were selected for the reclaimed hardwood flooring in all the areas. An estancia and garden over the basement were created and furnished with old world designs and materials as reclaimed woods, terra cotta and French limestone flooring.
Trouvez le bon professionnel près de chez vous
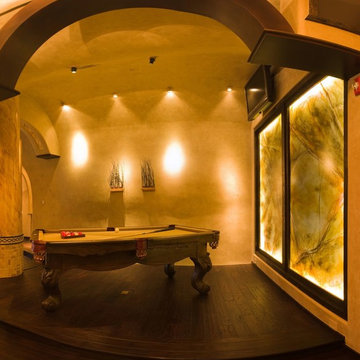
Unique designs are made possible with vinyl corner beads.
Inspiration pour un grand sous-sol méditerranéen avec parquet foncé et aucune cheminée.
Inspiration pour un grand sous-sol méditerranéen avec parquet foncé et aucune cheminée.
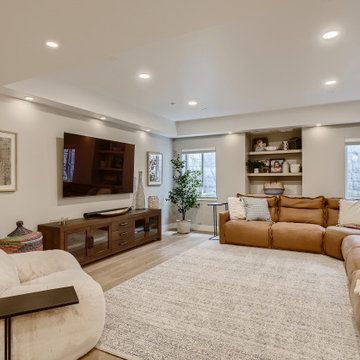
This modern basement has a touch of mediterranean style with natural elements such as rock, wood & more. Plus, a beautiful custom built wine cellar & gym.
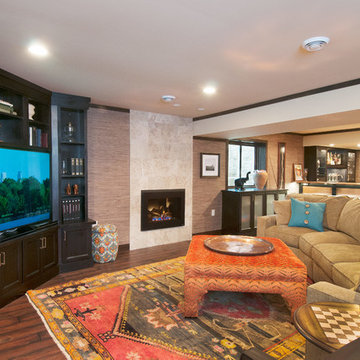
Warm, inviting basement with Moroccan influences. Grass cloth wallpaper, with luxury vinyl wood plank floors, and the tile on the fireplace all add texture to make this basement feel comfortable and warm.
Photo: Marcia Hansen
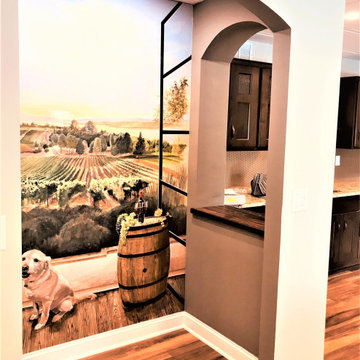
Custom made mural created and hand drawn by my talented friend Lucy Bernstein! The scene shows the clients dog sitting out at the veranda enjoying the outdoors!
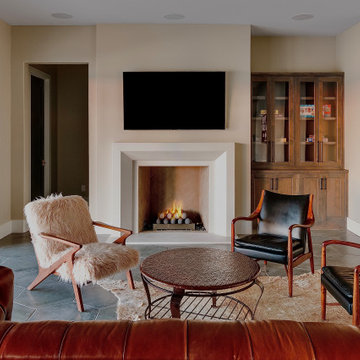
Entertaining area in walk out basement/ game room.
Réalisation d'un sous-sol méditerranéen avec un manteau de cheminée en béton.
Réalisation d'un sous-sol méditerranéen avec un manteau de cheminée en béton.
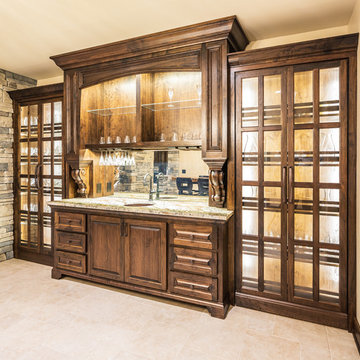
Ed Gabe
Cette image montre un sous-sol méditerranéen avec un sol en carrelage de porcelaine et un sol beige.
Cette image montre un sous-sol méditerranéen avec un sol en carrelage de porcelaine et un sol beige.
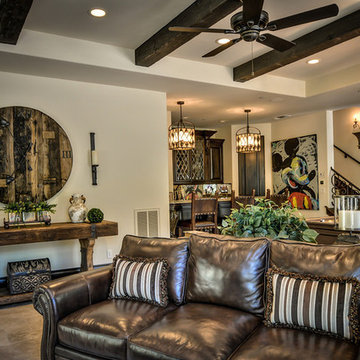
The game room offers a large stone fireplace, bar, TV, and a pool table. The sleeper sofa is for those times when the guest room is already occupied. It doesn't damper comfort though, the mattress tilts up for watching TV or reading.
The reclaimed wood clock face was bought at market in Atlanta and the console was purchased through the Las Vegas market.
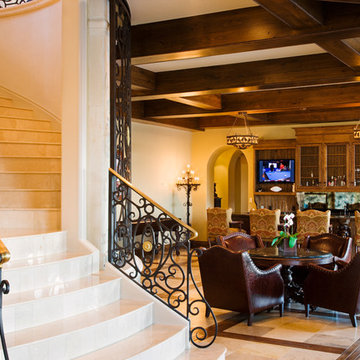
Idées déco pour un sous-sol méditerranéen de taille moyenne avec un mur beige et un sol en carrelage de céramique.
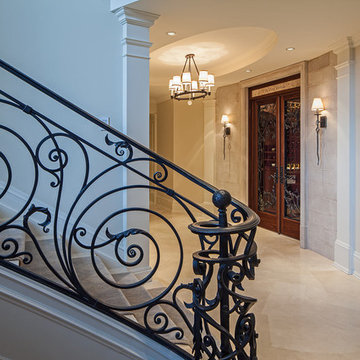
Photography: Peter A. Sellar / www.photoklik.com
Aménagement d'un sous-sol méditerranéen.
Aménagement d'un sous-sol méditerranéen.
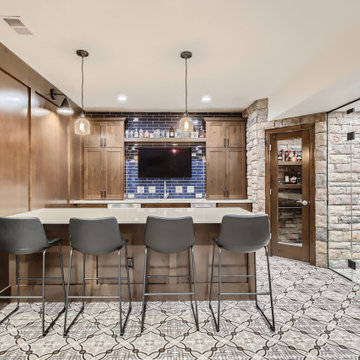
This basement bar features a custom wet bar with wood paneling, pantry and an air-tight wine cellar.
Exemple d'un petit sous-sol méditerranéen avec un sol en carrelage de céramique et boiseries.
Exemple d'un petit sous-sol méditerranéen avec un sol en carrelage de céramique et boiseries.
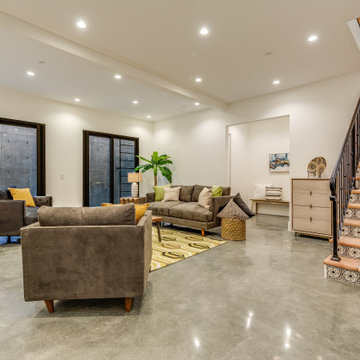
Cette photo montre un sous-sol méditerranéen avec sol en béton ciré et un sol gris.
Idées déco de sous-sols méditerranéens
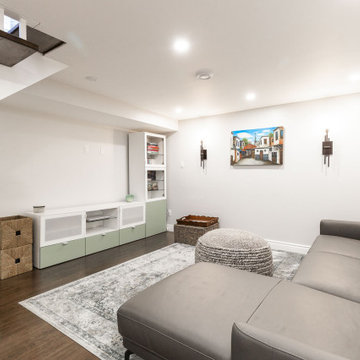
In today’s world; Basements are being re-utilized, re-purposed and sometimes converted into in-law suites. Both Laila & Maher’s parents live overseas and often visit so why not give them a space where everyone can coincide.
Homeowners’ request: We want at least 2 rooms, a large laundry room, an office, a play area, movie night area with a large sectional a bathroom and loads of storage – Yikes that’s a big wish list for only 1000 square feet, including the furnace room space.
Designer secret: Separating the bedrooms for the In-laws to the east side , the office and living space to the west side and creating a large central bathroom with extra long storage and a corridor with-in, I was able to turn this once gloomy and dingy basement into a family retreat . Light colors, durable waterproof VCT flooring, larger egress windows and better LED lighting enhances the space and opens the space so no one feels like they live underground. I also kept the open staircase in it’s space to minimize costs put gave it a face lift by painting all spindles and supports white and staining the stair treads to match floor.
Materials used: FLOOR; VCT vinyl 6mm floating floor 6” x 48” color walnut - WALL PAINT; 6206-21 Sketch paper – WALL SCONCE ; Parallax with Edison bulbs – STAIRS; Sanded, stained special walnut with a satin finish – DOORS & MOLDING; colonial by Boiserie Raymond - MEDIA UNIT; Ikea Besta – FURNITURE & DECOR; By client.
5
