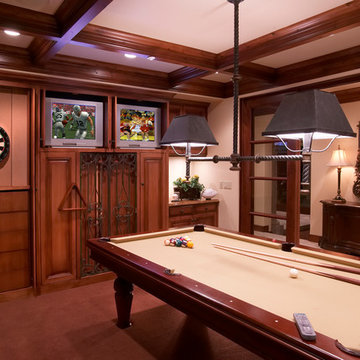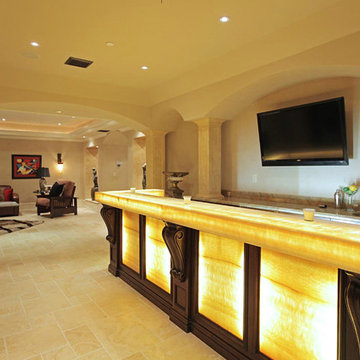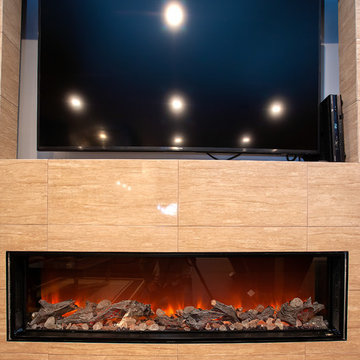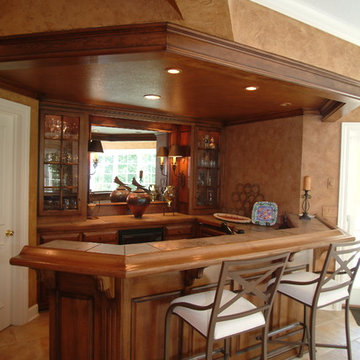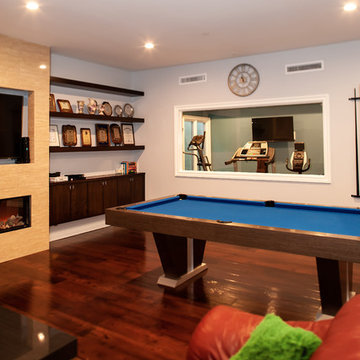Idées déco de sous-sols méditerranéens
Trier par :
Budget
Trier par:Populaires du jour
1 - 20 sur 46 photos
1 sur 3
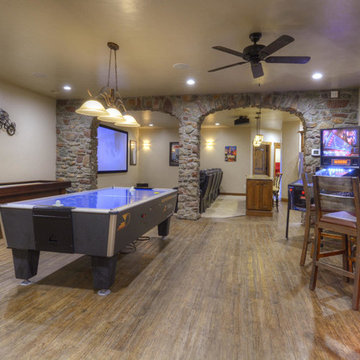
Rec Room meets game room meets theater room in this award winning finished lower level of Bella Casa. Photo by Paul Kohlman
Cette image montre un très grand sous-sol méditerranéen donnant sur l'extérieur avec un mur beige et un sol en bois brun.
Cette image montre un très grand sous-sol méditerranéen donnant sur l'extérieur avec un mur beige et un sol en bois brun.
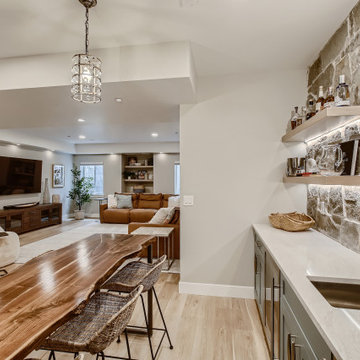
This modern basement has a touch of mediterranean style with natural elements such as rock, wood & more. Plus, a beautiful custom built wine cellar & gym.
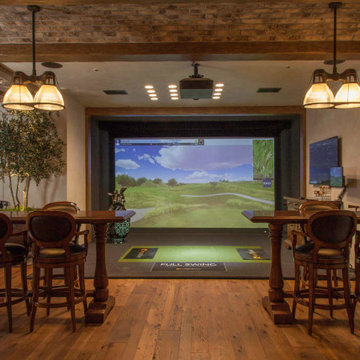
An historic Spanish Colonial residence built in 1925 being redesigned and furnished for a modern-day Southern California family was the challenge. The interiors of the main house needed the backgrounds set and then a timeless collection created for its furnishings. Lifestyle was always a consideration as well as the interiors relating to the strong architecture of the residence. Natural colors such as terra cotta, tans, blues, greens, old red and soft vintage shades were incorporated throughout. Our goal was to maintain the historic character of the residence combining design elements and materials considered classic in Southern California Spanish Colonial architecture. Natural fiber textiles, leathers and woven linens were the predominated upholstery choices. A 7000 square foot basement was added and furnished to provide a gym, Star Wars theater, game areas, spa area and a simulator for indoor golf and other sports.
Antiques were selected throughout the world, fine art from major galleries, custom reproductions fabricated in the old-world style. Collectible carpets were selected for the reclaimed hardwood flooring in all the areas. An estancia and garden over the basement were created and furnished with old world designs and materials as reclaimed woods, terra cotta and French limestone flooring.
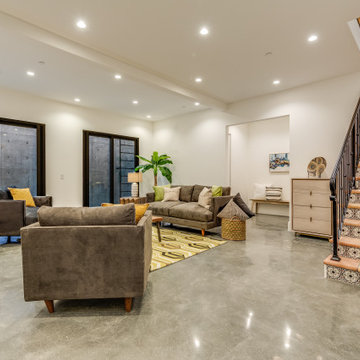
Exemple d'un grand sous-sol méditerranéen donnant sur l'extérieur avec un mur blanc, sol en béton ciré et un sol gris.

This client wanted their Terrace Level to be comprised of the warm finishes and colors found in a true Tuscan home. Basement was completely unfinished so once we space planned for all necessary areas including pre-teen media area and game room, adult media area, home bar and wine cellar guest suite and bathroom; we started selecting materials that were authentic and yet low maintenance since the entire space opens to an outdoor living area with pool. The wood like porcelain tile used to create interest on floors was complimented by custom distressed beams on the ceilings. Real stucco walls and brick floors lit by a wrought iron lantern create a true wine cellar mood. A sloped fireplace designed with brick, stone and stucco was enhanced with the rustic wood beam mantle to resemble a fireplace seen in Italy while adding a perfect and unexpected rustic charm and coziness to the bar area. Finally decorative finishes were applied to columns for a layered and worn appearance. Tumbled stone backsplash behind the bar was hand painted for another one of a kind focal point. Some other important features are the double sided iron railed staircase designed to make the space feel more unified and open and the barrel ceiling in the wine cellar. Carefully selected furniture and accessories complete the look.
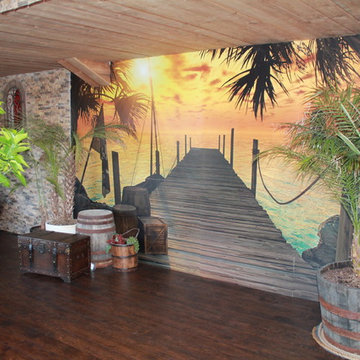
Happy Home Improvements
Aménagement d'un grand sous-sol méditerranéen donnant sur l'extérieur avec un mur beige et parquet foncé.
Aménagement d'un grand sous-sol méditerranéen donnant sur l'extérieur avec un mur beige et parquet foncé.
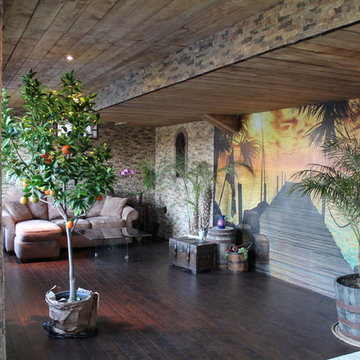
Happy Home Improvements
Cette photo montre un grand sous-sol méditerranéen donnant sur l'extérieur avec un mur beige et parquet foncé.
Cette photo montre un grand sous-sol méditerranéen donnant sur l'extérieur avec un mur beige et parquet foncé.
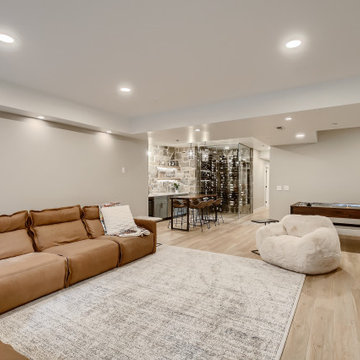
This modern basement has a touch of mediterranean style with natural elements such as rock, wood & more. Plus, a beautiful custom built wine cellar & gym.
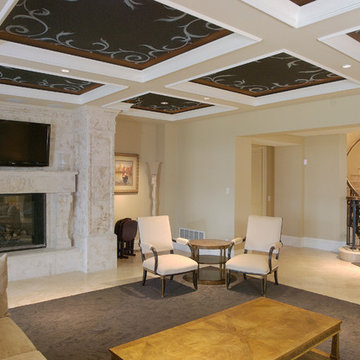
Aménagement d'un très grand sous-sol méditerranéen donnant sur l'extérieur avec un mur beige, un sol en carrelage de céramique et une cheminée standard.
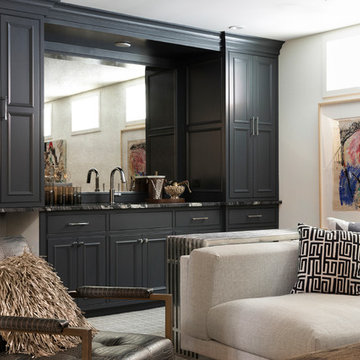
Exemple d'un petit sous-sol méditerranéen semi-enterré avec un mur blanc et moquette.
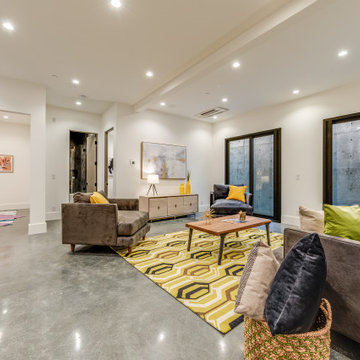
Exemple d'un grand sous-sol méditerranéen donnant sur l'extérieur avec un mur blanc, sol en béton ciré et un sol gris.
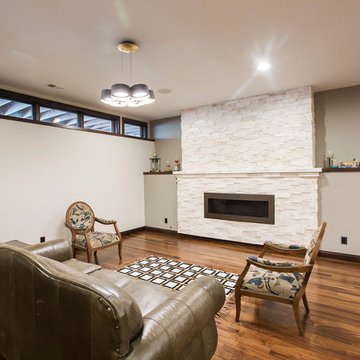
Photo Credit-Sunny Brook Photography
Réalisation d'un grand sous-sol méditerranéen semi-enterré avec un mur blanc, parquet clair, une cheminée standard et un sol marron.
Réalisation d'un grand sous-sol méditerranéen semi-enterré avec un mur blanc, parquet clair, une cheminée standard et un sol marron.
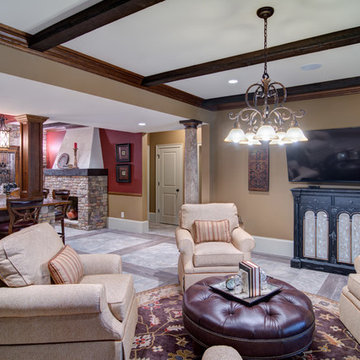
This client wanted their Terrace Level to be comprised of the warm finishes and colors found in a true Tuscan home. Basement was completely unfinished so once we space planned for all necessary areas including pre-teen media area and game room, adult media area, home bar and wine cellar guest suite and bathroom; we started selecting materials that were authentic and yet low maintenance since the entire space opens to an outdoor living area with pool. The wood like porcelain tile used to create interest on floors was complimented by custom distressed beams on the ceilings. Real stucco walls and brick floors lit by a wrought iron lantern create a true wine cellar mood. A sloped fireplace designed with brick, stone and stucco was enhanced with the rustic wood beam mantle to resemble a fireplace seen in Italy while adding a perfect and unexpected rustic charm and coziness to the bar area. Finally decorative finishes were applied to columns for a layered and worn appearance. Tumbled stone backsplash behind the bar was hand painted for another one of a kind focal point. Some other important features are the double sided iron railed staircase designed to make the space feel more unified and open and the barrel ceiling in the wine cellar. Carefully selected furniture and accessories complete the look.
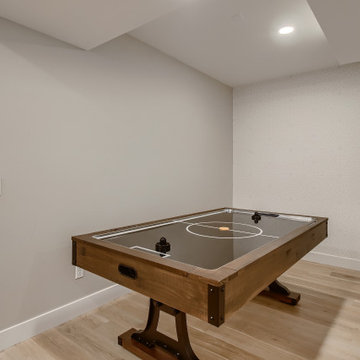
This modern basement has a touch of mediterranean style with natural elements such as rock, wood & more. Plus, a beautiful custom built wine cellar & gym.
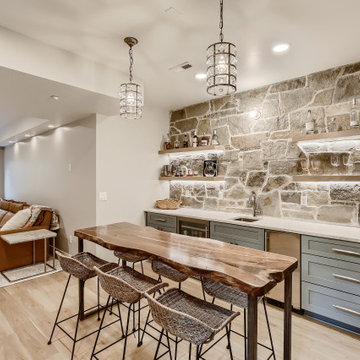
This modern basement has a touch of mediterranean style with natural elements such as rock, wood & more. Plus, a beautiful custom built wine cellar & gym.
Idées déco de sous-sols méditerranéens
1
