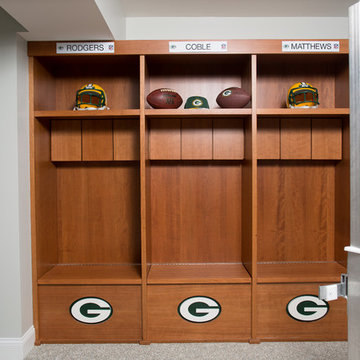Idées déco de sous-sols modernes avec aucune cheminée
Trier par :
Budget
Trier par:Populaires du jour
101 - 120 sur 772 photos
1 sur 3
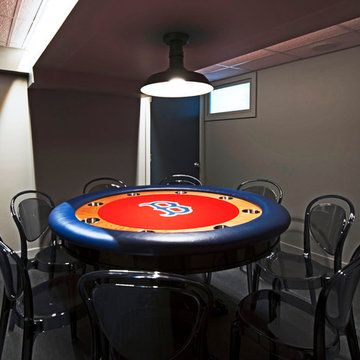
Linda McManus Images
Cette photo montre un sous-sol moderne enterré et de taille moyenne avec un mur gris, moquette et aucune cheminée.
Cette photo montre un sous-sol moderne enterré et de taille moyenne avec un mur gris, moquette et aucune cheminée.

Réalisation d'un sous-sol minimaliste donnant sur l'extérieur et de taille moyenne avec salle de cinéma, un mur gris, sol en stratifié, aucune cheminée et un sol marron.

The ceiling height in the basement is 12 feet. The bedroom is flooded with natural light thanks to the massive floor to ceiling all glass french door, leading to a spacious below grade patio. The escape ladder and railing are all made from stainless steel.
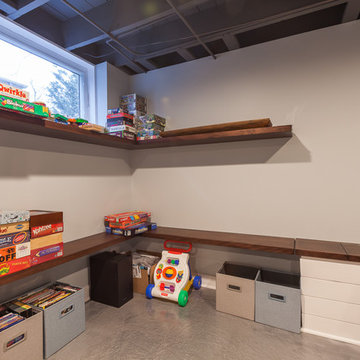
Cette image montre un sous-sol minimaliste semi-enterré et de taille moyenne avec un mur gris, sol en béton ciré, aucune cheminée et un sol bleu.
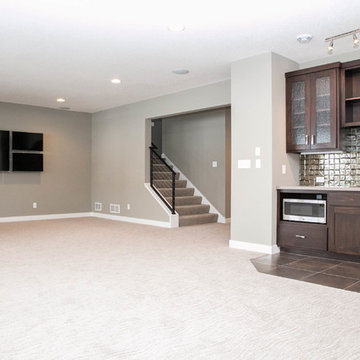
This view of our LDK custom basement is amazing! The size of this modern and contemporary basement is perfect for entertaining and family gatherings! How amazing is the bar and its backsplash?!
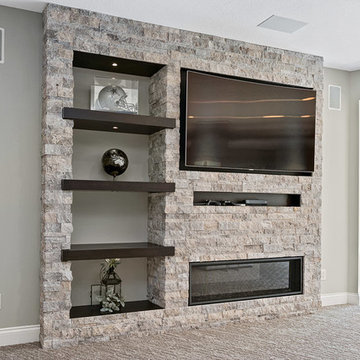
Aménagement d'un sous-sol moderne donnant sur l'extérieur et de taille moyenne avec un mur gris, aucune cheminée, un manteau de cheminée en pierre et un sol blanc.
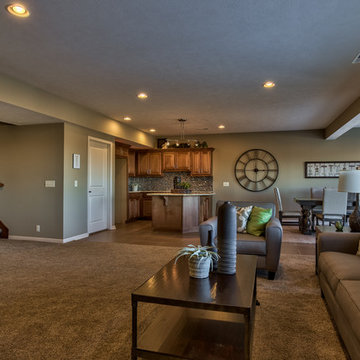
Idées déco pour un grand sous-sol moderne donnant sur l'extérieur avec moquette et aucune cheminée.
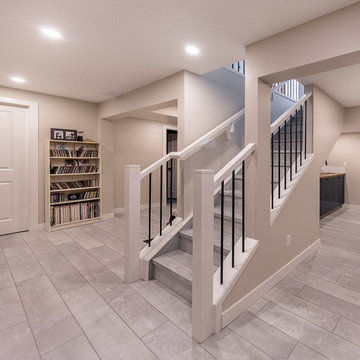
Our clients wanted to re-develop their old basement into a more functional space that was bright, open, and modern. This was the result. A large L-shaped open space was created with a unique wet bar under the stairs. A bedroom was refreshed with paint and new ceiling, and a beautiful new railing installed where we removed the wall coming down into the basement. Also, the largely un-workable bathroom layout was completely re-done into a bright, beautiful, and functional room.
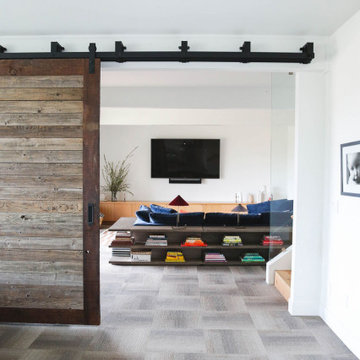
Cette photo montre un grand sous-sol moderne avec un mur blanc, moquette, aucune cheminée et un sol gris.
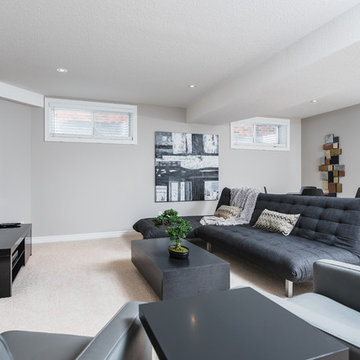
Visual Advantage
Exemple d'un grand sous-sol moderne enterré avec un mur gris, moquette et aucune cheminée.
Exemple d'un grand sous-sol moderne enterré avec un mur gris, moquette et aucune cheminée.
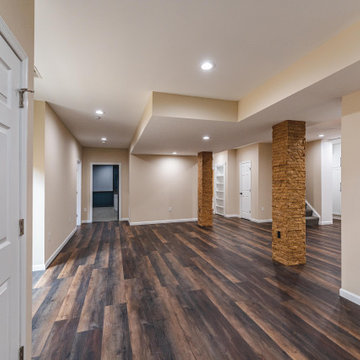
Would you like to make the basement floor livable? We can do this for you.
We can turn your basement, which you use as a storage room, into an office or kitchen, maybe an entertainment area or a hometeather. You can contact us for all these. You can also check our other social media accounts for our other living space designs.
Good day.
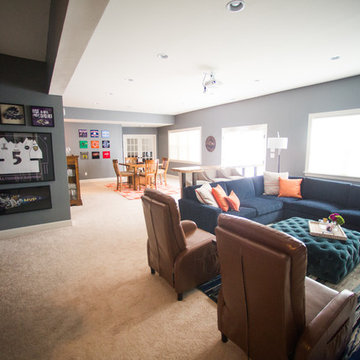
This basement will take your breath away with all the different textures, colors, gadgets, and custom features it houses. Designed as part man cave, part entertainment room, this space was designed to be functional and aesthetically impressive.
Photographer: Southern Love Studio
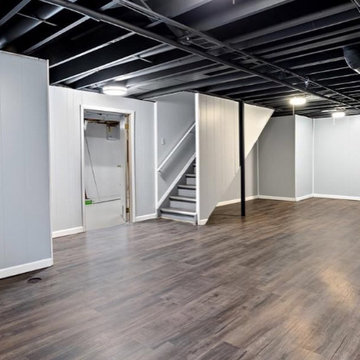
Check out our instagram for the "before" (yikes, this was a scary basement). Customers were prepping to move, but they needed a huge facelift in this home in order to sell. So, we touched every ceiling, wall and piece of trim. The house was a completely different place. However, the basement was our favorite end result. We installed trim, painted their wood paneling and storage room floor, and sprayed their exposed ceiling with a flat black paint. After the new and improved lighting, this space had a huge glow up. We left the customers thinking, "Man, why didn't we do this while we were actually living here?"
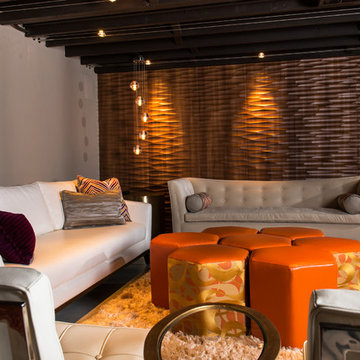
Steve Tague
Cette image montre un sous-sol minimaliste enterré et de taille moyenne avec un mur beige, sol en béton ciré et aucune cheminée.
Cette image montre un sous-sol minimaliste enterré et de taille moyenne avec un mur beige, sol en béton ciré et aucune cheminée.
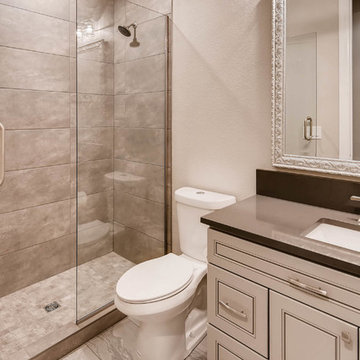
A small, yet functional basement, this space includes a custom bar with built-in shelving and museum lighting.
Cette image montre un grand sous-sol minimaliste enterré avec un mur blanc, moquette, aucune cheminée et un sol marron.
Cette image montre un grand sous-sol minimaliste enterré avec un mur blanc, moquette, aucune cheminée et un sol marron.
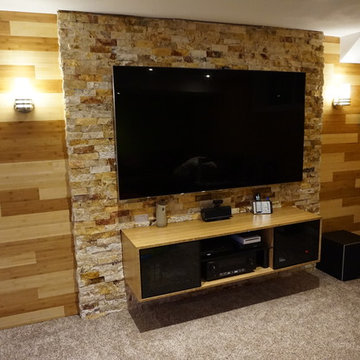
MARCIN SADA-SADOWSKI
Exemple d'un sous-sol moderne semi-enterré et de taille moyenne avec un mur multicolore, moquette, aucune cheminée et un sol beige.
Exemple d'un sous-sol moderne semi-enterré et de taille moyenne avec un mur multicolore, moquette, aucune cheminée et un sol beige.
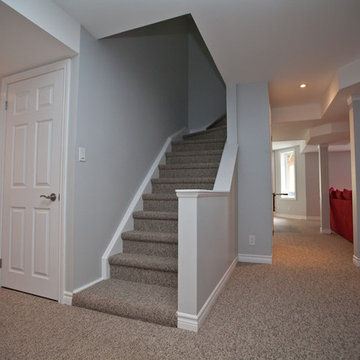
Half wall built to open up stair case to rest of basement. Carpet installed on treads and risers. Furnace room door on left. Custom built column/post covers.
Designed by Benjamin Shelley of Paradisaic Building Group Inc.
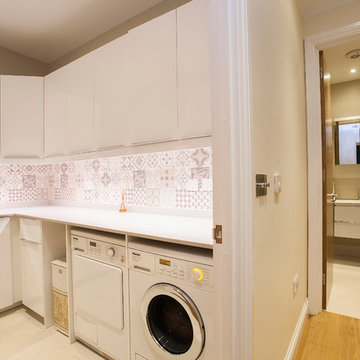
Jordi Barreras
Aménagement d'un grand sous-sol moderne enterré avec un mur blanc, aucune cheminée et un sol en bois brun.
Aménagement d'un grand sous-sol moderne enterré avec un mur blanc, aucune cheminée et un sol en bois brun.
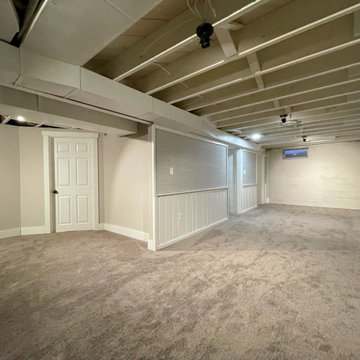
The photo showcases a newly renovated basement that has been transformed from a damp and potentially hazardous space into a warm and inviting living area. The renovation process began with water-proofing the basement to prevent any future water damage. The space was then updated with gray carpet, providing a comfortable and stylish flooring option. The addition of new framing and drywall gives the basement a fresh and modern look, while also providing improved insulation and soundproofing. The renovation has effectively maximized the basement's potential, making it a functional and attractive living space. The combination of form and function in this renovation make it a standout addition to the home.
Idées déco de sous-sols modernes avec aucune cheminée
6
