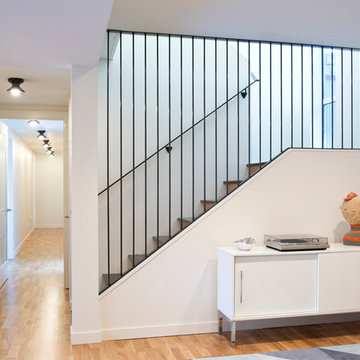Idées déco de sous-sols modernes avec aucune cheminée
Trier par :
Budget
Trier par:Populaires du jour
41 - 60 sur 772 photos
1 sur 3
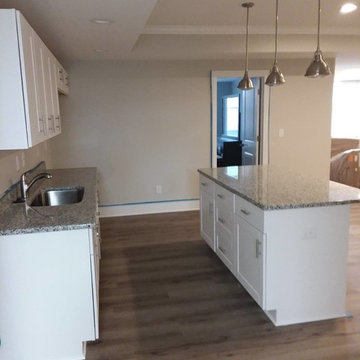
New Albany basement, stone wall in living room, laminate floors through out, light gray through out, crown molding, full bath with tile on walls, play room with carpet and ceiling tile, high ceilings, full kitchen with granite countertops.
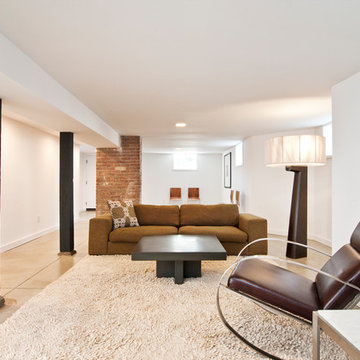
Idées déco pour un grand sous-sol moderne semi-enterré avec un mur blanc, sol en béton ciré, aucune cheminée et un sol gris.
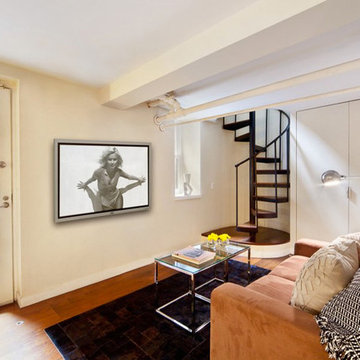
Aménagement d'un petit sous-sol moderne donnant sur l'extérieur avec un mur beige, un sol en bois brun et aucune cheminée.

Lower level great room with Corrugated perforated metal ceiling
Photo by:Jeffrey Edward Tryon
Idée de décoration pour un très grand sous-sol minimaliste donnant sur l'extérieur avec un mur blanc, moquette, aucune cheminée et un sol marron.
Idée de décoration pour un très grand sous-sol minimaliste donnant sur l'extérieur avec un mur blanc, moquette, aucune cheminée et un sol marron.

Basement Living Area
2008 Cincinnati Magazine Interior Design Award
Photography: Mike Bresnen
Inspiration pour un sous-sol minimaliste semi-enterré avec un mur blanc, moquette, aucune cheminée et un sol blanc.
Inspiration pour un sous-sol minimaliste semi-enterré avec un mur blanc, moquette, aucune cheminée et un sol blanc.
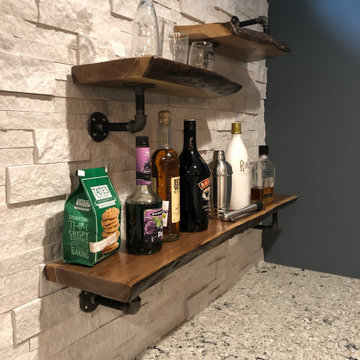
Cette image montre un grand sous-sol minimaliste semi-enterré avec un mur noir, un sol en vinyl, aucune cheminée et un sol marron.

Idée de décoration pour un sous-sol minimaliste semi-enterré et de taille moyenne avec un mur gris, sol en béton ciré, aucune cheminée et un sol bleu.
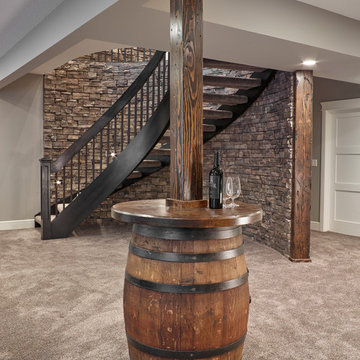
This Beautiful 5,931 sqft home renovation was completely transformed from a small farm bungalow. This house is situated on a ten-acre property with extensive farmland views with bright open spaces. Custom beam work was done on site to add the “rustic” element to many of the rooms, most specifically the bar area. Custom, site-built shelving and lockers were added throughout the house to accommodate the homeowner’s specific needs. Space saving barn doors add style and purpose to the walk-in closets in the ensuite, which includes walk-in shower, private toilet room, and free standing jet tub; things that were previously lacking. A “great room” was created on the main floor, utilizing the previously unusable living area, creating a space on the main floor big enough for the family to gather, and take full advantage of the beautiful scenery of the acreage.
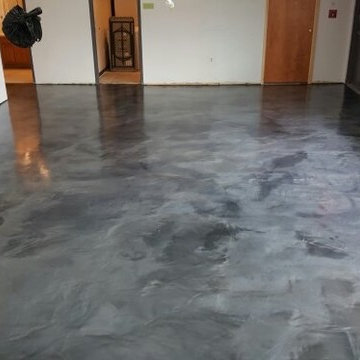
JD Thomas
Idées déco pour un sous-sol moderne donnant sur l'extérieur et de taille moyenne avec un mur blanc, sol en béton ciré et aucune cheminée.
Idées déco pour un sous-sol moderne donnant sur l'extérieur et de taille moyenne avec un mur blanc, sol en béton ciré et aucune cheminée.
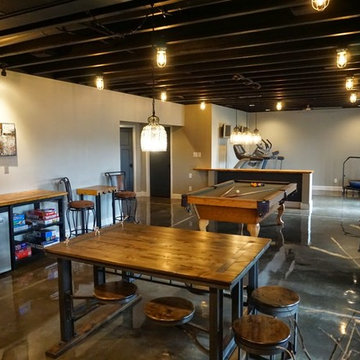
Self
Cette image montre un grand sous-sol minimaliste donnant sur l'extérieur avec un mur gris, sol en béton ciré, aucune cheminée et un sol gris.
Cette image montre un grand sous-sol minimaliste donnant sur l'extérieur avec un mur gris, sol en béton ciré, aucune cheminée et un sol gris.
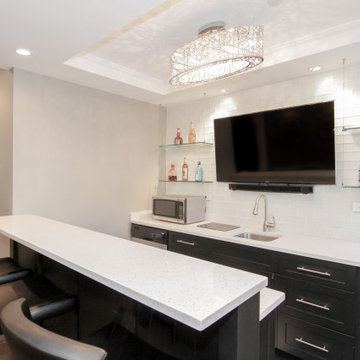
Inspiration pour un sous-sol minimaliste semi-enterré et de taille moyenne avec un mur gris, un sol en carrelage de porcelaine, aucune cheminée et un sol gris.
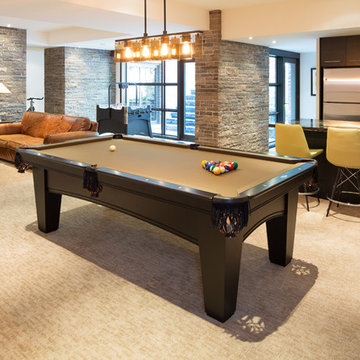
This basement is the ultimate hangout spot, complete with a bar, pool table, ping pong and entertainment area. The neutral carpet and natural stone add warmth and comfort, while the 3 floor to ceiling glass doors leading to the basement walk up allow for an abundance of natural light.
Photo Credit: Jason Hartog Photography

Linda McManus Images
Aménagement d'un sous-sol moderne enterré et de taille moyenne avec un mur gris, un sol en carrelage de porcelaine, aucune cheminée et un sol gris.
Aménagement d'un sous-sol moderne enterré et de taille moyenne avec un mur gris, un sol en carrelage de porcelaine, aucune cheminée et un sol gris.
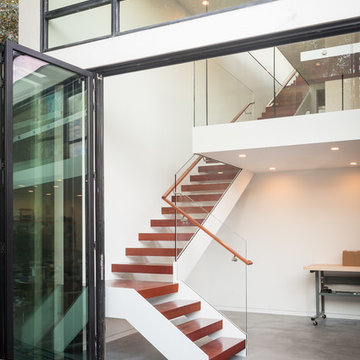
In-home art studio/work space opens up to the patio via NanaWall® Mezzanine is suspended with a thin steel rod attached to the ceiling.
Photo: Scott Hargis
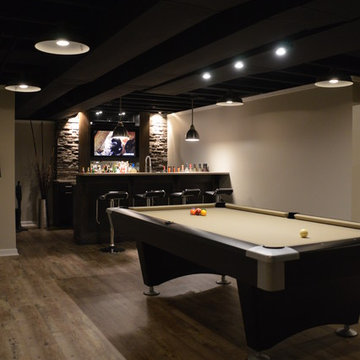
Finished Basements Plus
Cette image montre un grand sous-sol minimaliste enterré avec un mur beige, un sol en vinyl, aucune cheminée et un sol marron.
Cette image montre un grand sous-sol minimaliste enterré avec un mur beige, un sol en vinyl, aucune cheminée et un sol marron.
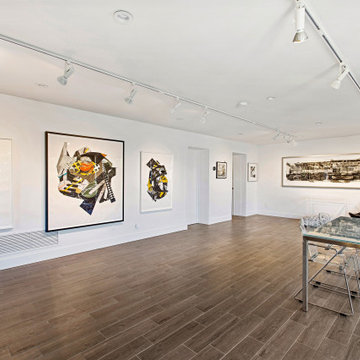
For our client, who had previous experience working with architects, we enlarged, completely gutted and remodeled this Twin Peaks diamond in the rough. The top floor had a rear-sloping ceiling that cut off the amazing view, so our first task was to raise the roof so the great room had a uniformly high ceiling. Clerestory windows bring in light from all directions. In addition, we removed walls, combined rooms, and installed floor-to-ceiling, wall-to-wall sliding doors in sleek black aluminum at each floor to create generous rooms with expansive views. At the basement, we created a full-floor art studio flooded with light and with an en-suite bathroom for the artist-owner. New exterior decks, stairs and glass railings create outdoor living opportunities at three of the four levels. We designed modern open-riser stairs with glass railings to replace the existing cramped interior stairs. The kitchen features a 16 foot long island which also functions as a dining table. We designed a custom wall-to-wall bookcase in the family room as well as three sleek tiled fireplaces with integrated bookcases. The bathrooms are entirely new and feature floating vanities and a modern freestanding tub in the master. Clean detailing and luxurious, contemporary finishes complete the look.
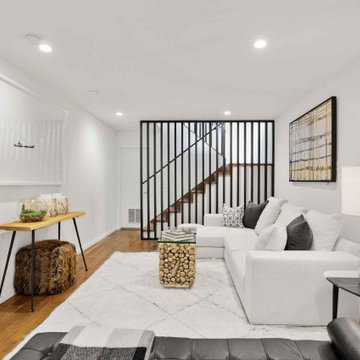
Idée de décoration pour un sous-sol minimaliste de taille moyenne et enterré avec un mur blanc, un sol en bois brun, aucune cheminée et un sol marron.

Exemple d'un sous-sol moderne semi-enterré et de taille moyenne avec un mur gris, un sol en carrelage de porcelaine, aucune cheminée et un sol gris.
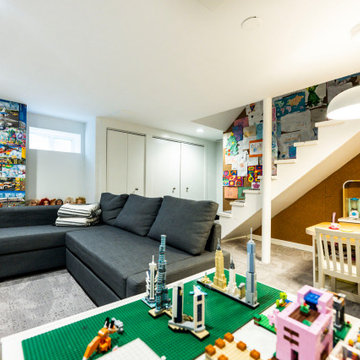
This fun rec-room features storage and display for all of the kids' legos as well as a wall clad with toy boxes
Cette photo montre un petit sous-sol moderne enterré avec salle de jeu, un mur multicolore, moquette, aucune cheminée, un sol gris et du papier peint.
Cette photo montre un petit sous-sol moderne enterré avec salle de jeu, un mur multicolore, moquette, aucune cheminée, un sol gris et du papier peint.
Idées déco de sous-sols modernes avec aucune cheminée
3
