Idées déco de sous-sols modernes avec un plafond décaissé
Trier par :
Budget
Trier par:Populaires du jour
1 - 20 sur 61 photos

Would you like to make the basement floor livable? We can do this for you.
We can turn your basement, which you use as a storage room, into an office or kitchen, maybe an entertainment area or a hometeather. You can contact us for all these. You can also check our other social media accounts for our other living space designs.
Good day.

Inspiration pour un grand sous-sol minimaliste semi-enterré avec un bar de salon, un mur blanc, un sol en vinyl et un plafond décaissé.

Réalisation d'un très grand sous-sol minimaliste semi-enterré avec salle de cinéma, un mur blanc, parquet clair, un sol beige, un plafond décaissé et du papier peint.

Réalisation d'un grand sous-sol minimaliste donnant sur l'extérieur avec salle de cinéma, un mur gris, sol en stratifié, un sol beige et un plafond décaissé.
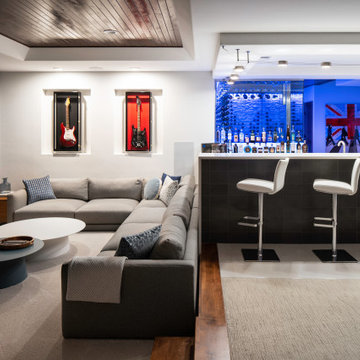
Réalisation d'un grand sous-sol minimaliste enterré avec un bar de salon, un mur blanc, moquette, un sol beige et un plafond décaissé.
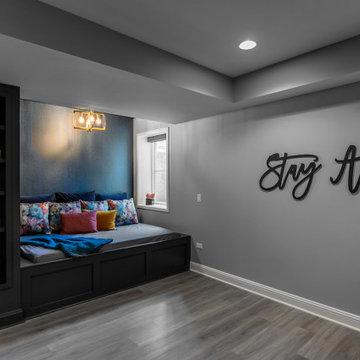
Cozy basement reading nook
Inspiration pour un grand sous-sol minimaliste enterré avec un mur gris, sol en stratifié, un sol gris, un plafond décaissé et du papier peint.
Inspiration pour un grand sous-sol minimaliste enterré avec un mur gris, sol en stratifié, un sol gris, un plafond décaissé et du papier peint.
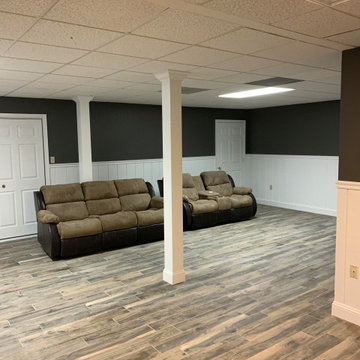
It feels like a totally different room!
Cette image montre un grand sous-sol minimaliste enterré avec un mur gris, un sol en carrelage de céramique, un sol marron, un plafond décaissé et du lambris de bois.
Cette image montre un grand sous-sol minimaliste enterré avec un mur gris, un sol en carrelage de céramique, un sol marron, un plafond décaissé et du lambris de bois.
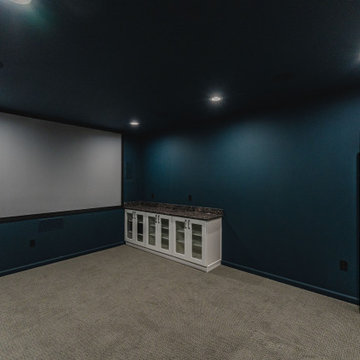
Would you like to make the basement floor livable? We can do this for you.
We can turn your basement, which you use as a storage room, into an office or kitchen, maybe an entertainment area or a hometeather. You can contact us for all these. You can also check our other social media accounts for our other living space designs.
Good day.
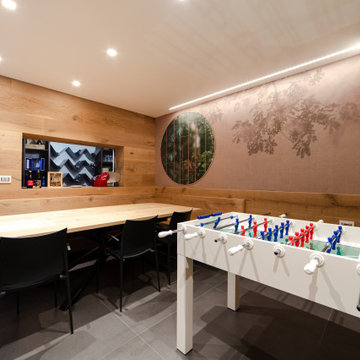
In questa foto si può vedere:
la Carta da parati Curiosity by Glamora,
il rivestimento in parquet di rovere rustico verniciato naturale per la panca angolare, tavolo, armadio bifacciale e pareti,
il vetro in finitura fumé (ad incasso) nel legno per vista sulla cantina.
Ovviamente, per un cliente appassionato di calcio, non può mancare il biliardino di "Fas Pendezza"
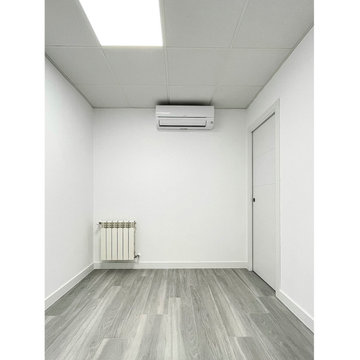
Sala de reuniones
Réalisation d'un sous-sol minimaliste donnant sur l'extérieur et de taille moyenne avec un mur blanc, parquet clair, un sol gris et un plafond décaissé.
Réalisation d'un sous-sol minimaliste donnant sur l'extérieur et de taille moyenne avec un mur blanc, parquet clair, un sol gris et un plafond décaissé.
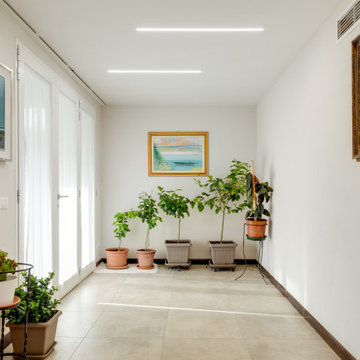
Ristrutturazione completa villetta indipendente di 180mq
Réalisation d'un grand sous-sol minimaliste donnant sur l'extérieur avec salle de jeu, un mur blanc, un sol en carrelage de porcelaine, aucune cheminée, un sol gris et un plafond décaissé.
Réalisation d'un grand sous-sol minimaliste donnant sur l'extérieur avec salle de jeu, un mur blanc, un sol en carrelage de porcelaine, aucune cheminée, un sol gris et un plafond décaissé.
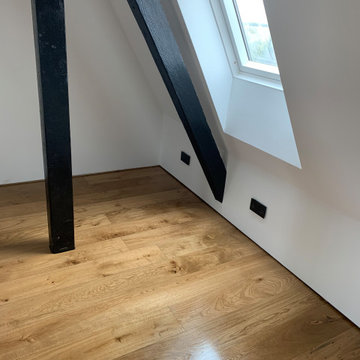
Engineered 180 x 20 European Oak plus 1 coat of Barley & 1 coat of clear Osmo hardwax oil.
Fitted in Walkern
Image 4/5
Cette photo montre un grand sous-sol moderne semi-enterré avec un mur blanc, un sol en bois brun, un sol marron et un plafond décaissé.
Cette photo montre un grand sous-sol moderne semi-enterré avec un mur blanc, un sol en bois brun, un sol marron et un plafond décaissé.
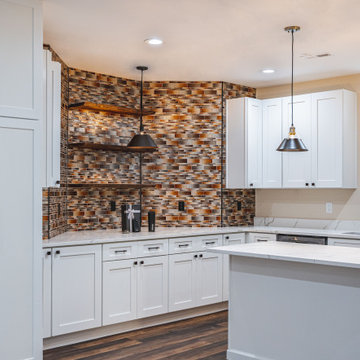
Would you like to make the basement floor livable? We can do this for you.
We can turn your basement, which you use as a storage room, into an office or kitchen, maybe an entertainment area or a hometeather. You can contact us for all these. You can also check our other social media accounts for our other living space designs.
Good day.
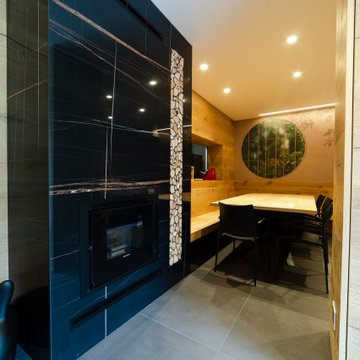
Il camino funziona "a pellet" ma per mantenere l'idea della taverna (quindi scaldando l'ambiente, non letteralmente) abbiamo optato per creare una nicchia nel marmo con dei tozzetti di legno.
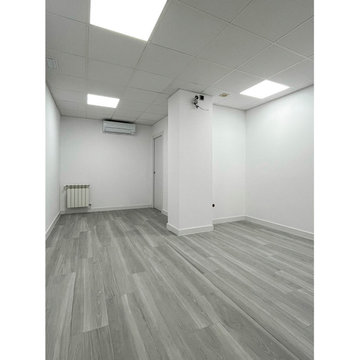
Sala de reuniones
Aménagement d'un sous-sol moderne donnant sur l'extérieur et de taille moyenne avec un mur blanc, parquet clair, un sol gris et un plafond décaissé.
Aménagement d'un sous-sol moderne donnant sur l'extérieur et de taille moyenne avec un mur blanc, parquet clair, un sol gris et un plafond décaissé.
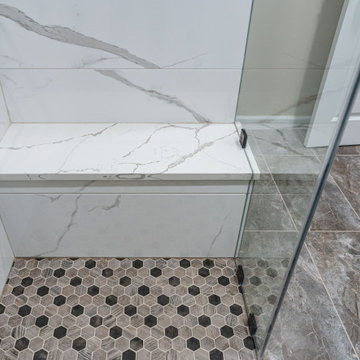
Would you like to make the basement floor livable? We can do this for you.
We can turn your basement, which you use as a storage room, into an office or kitchen, maybe an entertainment area or a hometeather. You can contact us for all these. You can also check our other social media accounts for our other living space designs.
Good day.
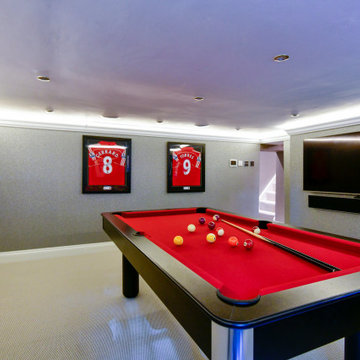
This games room is a Liverpool FC / F1 fan's dream. With state of the art sound systems, lighting and smart TV it's invigorated refurbishment is set off to full effect.
Sometimes even the simplest of tasks can bring about unexpected hurdles and getting the lighting accurately spaced proved a challenge in this basement conversion ... but with clever staff we got there. Coved uplighting in a soft white adds warmth to the optical allusion of greater height and the Zoffany textured wallpaper gives a 3 dimensional luxury mount for the owners' extensive memorabilia.
A bespoke external door allows light to flood in, and the designer carpet, traced and imported from Holland, via Denmark thanks to Global Flooring Studio, gives a great sense of the industrial when next to the steal framed staircase (more of that soon).
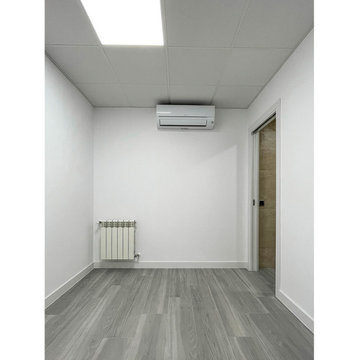
Sala de reuniones
Cette photo montre un sous-sol moderne donnant sur l'extérieur et de taille moyenne avec un mur blanc, parquet clair, un sol gris et un plafond décaissé.
Cette photo montre un sous-sol moderne donnant sur l'extérieur et de taille moyenne avec un mur blanc, parquet clair, un sol gris et un plafond décaissé.

24'x24' clear span recroom with 9'-6" ceiling
Cette photo montre un grand sous-sol moderne semi-enterré avec salle de cinéma, un mur blanc, un sol en vinyl, une cheminée standard, un manteau de cheminée en brique, un plafond décaissé et un sol beige.
Cette photo montre un grand sous-sol moderne semi-enterré avec salle de cinéma, un mur blanc, un sol en vinyl, une cheminée standard, un manteau de cheminée en brique, un plafond décaissé et un sol beige.

Idée de décoration pour un grand sous-sol minimaliste semi-enterré avec salle de cinéma, un mur noir, un sol en vinyl, une cheminée standard, un manteau de cheminée en métal, un plafond décaissé et du lambris.
Idées déco de sous-sols modernes avec un plafond décaissé
1