Idées déco de sous-sols modernes avec parquet clair
Trier par :
Budget
Trier par:Populaires du jour
1 - 20 sur 265 photos

The "19th Hole" basement entertainment zone features a glass-enclosed collector-car showroom, distinctive wet bar and plenty of room for enjoying leisure activities.
European oak flooring by Dachateau and lighting from Circa Lighting warm up the space.
The Village at Seven Desert Mountain—Scottsdale
Architecture: Drewett Works
Builder: Cullum Homes
Interiors: Ownby Design
Landscape: Greey | Pickett
Photographer: Dino Tonn
https://www.drewettworks.com/the-model-home-at-village-at-seven-desert-mountain/
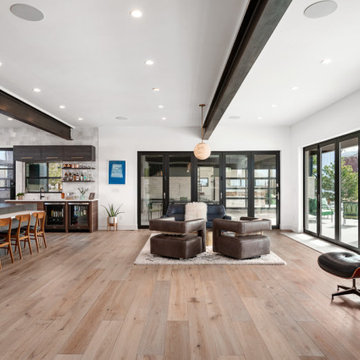
Exemple d'un sous-sol moderne donnant sur l'extérieur avec un bar de salon, un mur blanc, parquet clair et poutres apparentes.
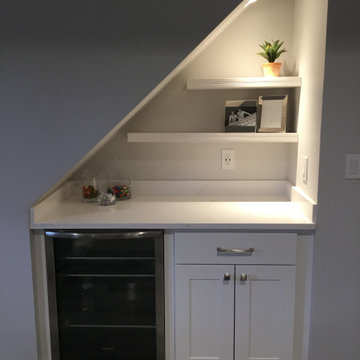
Modern Gray Basement with a Gym, Small Bar and Poker table. Great place for the kids to hang out in.
Just the Right Piece
Warren, NJ 07059
Inspiration pour un sous-sol minimaliste enterré et de taille moyenne avec un mur gris, parquet clair et un sol gris.
Inspiration pour un sous-sol minimaliste enterré et de taille moyenne avec un mur gris, parquet clair et un sol gris.
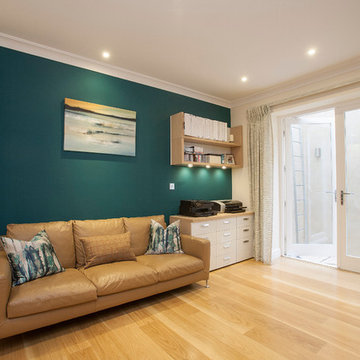
Jordi Barreras
Idées déco pour un grand sous-sol moderne enterré avec un mur blanc, parquet clair et aucune cheminée.
Idées déco pour un grand sous-sol moderne enterré avec un mur blanc, parquet clair et aucune cheminée.

The basement provides a more secluded and private space to gather and entertain.
Photography (c) Jeffrey Totaro, 2021
Cette image montre un grand sous-sol minimaliste avec salle de cinéma, un mur blanc, parquet clair et un plafond à caissons.
Cette image montre un grand sous-sol minimaliste avec salle de cinéma, un mur blanc, parquet clair et un plafond à caissons.

Basement living area
Exemple d'un grand sous-sol moderne donnant sur l'extérieur avec un bar de salon, un mur beige, parquet clair, une cheminée standard, un manteau de cheminée en carrelage et du papier peint.
Exemple d'un grand sous-sol moderne donnant sur l'extérieur avec un bar de salon, un mur beige, parquet clair, une cheminée standard, un manteau de cheminée en carrelage et du papier peint.
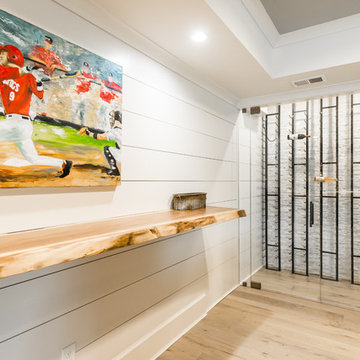
Cette photo montre un sous-sol moderne donnant sur l'extérieur et de taille moyenne avec un mur blanc et parquet clair.
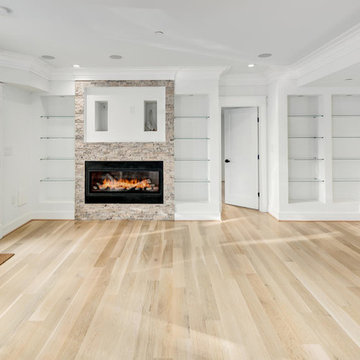
Cette photo montre un grand sous-sol moderne donnant sur l'extérieur avec un mur blanc, parquet clair, une cheminée ribbon, un manteau de cheminée en pierre et un sol beige.
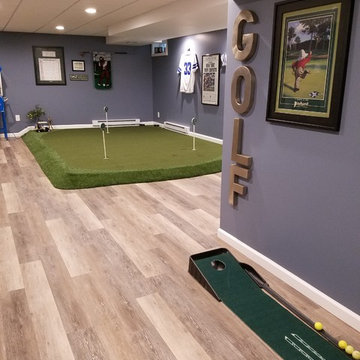
A Golfer's dream by Elite Flooring Specialists.
Shaw Performance Turf is used to create this Putting Green. Armstrong Luxe Vinyl Plank flooring throughout basement.
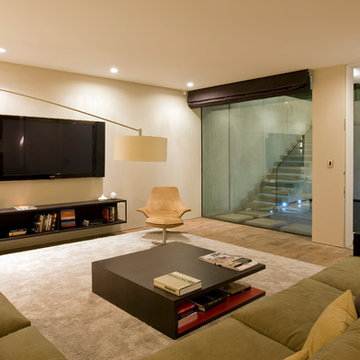
Idées déco pour un sous-sol moderne de taille moyenne avec un mur beige, parquet clair et un sol marron.
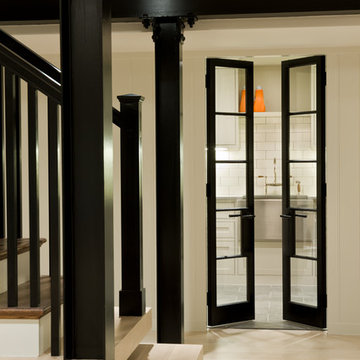
Cette image montre un sous-sol minimaliste enterré et de taille moyenne avec un mur blanc et parquet clair.
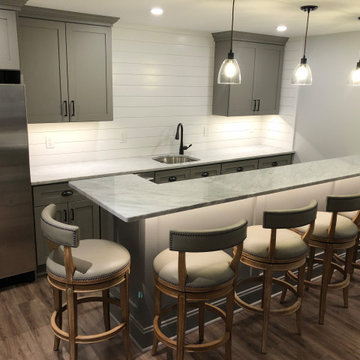
For the adults, there is a full bar, which is almost the size of the kitchen, adjacent to a main TV/Entertainment area. Sit at the dramatic marble counter top bar top on comfortable gray backed bar stools. Feel like a professional bar tender as you pull everything you need from the medium gray shaker style cabinets and matching shaker two level bar front thanks to the significant storage space beneath the serving area.
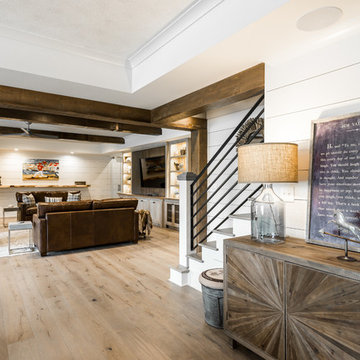
Réalisation d'un sous-sol minimaliste donnant sur l'extérieur et de taille moyenne avec un mur blanc et parquet clair.
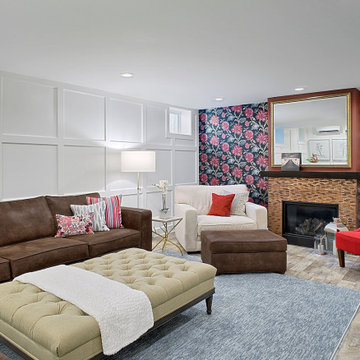
We believe interiors are for people, and should be functional and beautiful. The family room pretty much sums that up. The playful and bold floral wallpaper by Nina Campbell for Designer’s Guild sets the tone in this transitional, colorful space. The brand new fireplace is ready for cozy fireside wine tastings, as the copper tiles and custom gilded mirror sparkle in the candlelight.
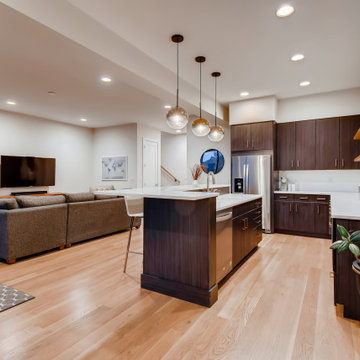
Idées déco pour un grand sous-sol moderne donnant sur l'extérieur avec un bar de salon, un mur blanc, parquet clair et un sol marron.
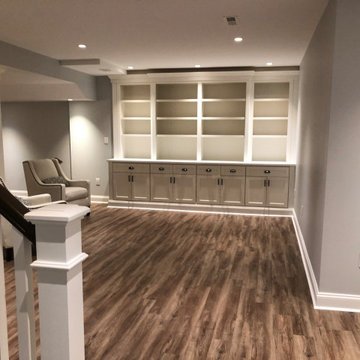
You can be fully involved in what’s playing on the TV and keep an eye on the kids at the same time thanks to the impressive surround sound and the structural column wrapped with nice wood Mill work which provides a soft separation between this area and the children’s play area. The built-in children’s area is transformational – while they are young, you can use the beautiful shelving and cabinets to store toys and games. As they get older you can turn it into a sophisticated library or office.

A light filled basement complete with a Home Bar and Game Room. Beyond the Pool Table and Ping Pong Table, the floor to ceiling sliding glass doors open onto an outdoor sitting patio.
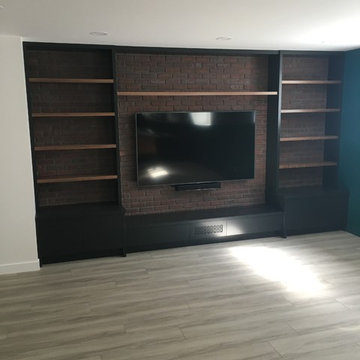
Réalisation d'un sous-sol minimaliste semi-enterré et de taille moyenne avec un mur beige, parquet clair et un sol beige.

Réalisation d'un très grand sous-sol minimaliste semi-enterré avec salle de cinéma, un mur blanc, parquet clair, un sol beige, un plafond décaissé et du papier peint.

10" Select White Oak Plank with a custom stain & finish. Solid White Oak Stair Treads & Risers.
Photography by: The Bowman Group
Idée de décoration pour un grand sous-sol minimaliste donnant sur l'extérieur avec un mur blanc et parquet clair.
Idée de décoration pour un grand sous-sol minimaliste donnant sur l'extérieur avec un mur blanc et parquet clair.
Idées déco de sous-sols modernes avec parquet clair
1