Idées déco de sous-sols modernes avec un sol en carrelage de porcelaine
Trier par :
Budget
Trier par:Populaires du jour
141 - 160 sur 174 photos
1 sur 3
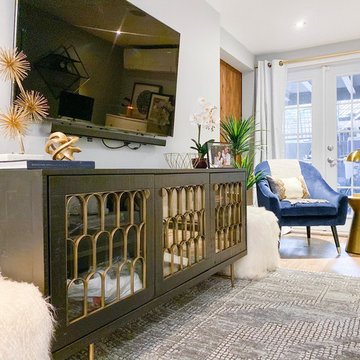
A lovely Brooklyn Townhouse with an underutilized garden floor (walk out basement) gets a full redesign to expand the footprint of the home. The family of four needed a playroom for toddlers that would grow with them, as well as a multifunctional guest room and office space. The modern play room features a calming tree mural background juxtaposed with vibrant wall decor and a beanbag chair.. Plenty of closed and open toy storage, a chalkboard wall, and large craft table foster creativity and provide function. Carpet tiles for easy clean up with tots! The guest room design is sultry and decadent with golds, blacks, and luxurious velvets in the chair and turkish ikat pillows. A large chest and murphy bed, along with a deco style media cabinet plus TV, provide comfortable amenities for guests despite the long narrow space. The glam feel provides the perfect adult hang out for movie night and gaming. Tibetan fur ottomans extend seating as needed.
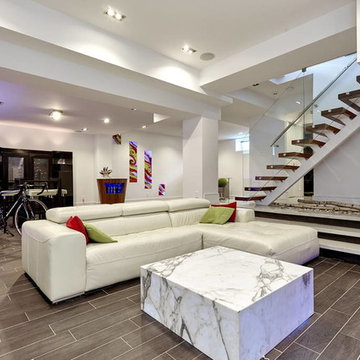
Cette photo montre un sous-sol moderne semi-enterré et de taille moyenne avec un mur blanc, un sol en carrelage de porcelaine et aucune cheminée.
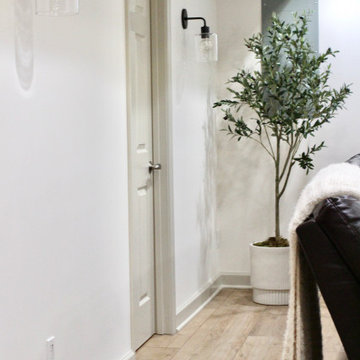
Project: Petey's Basement came about after the clients almost 3,000 square foot basement flooded. Instead of making repairs and bringing it back to its prior state, the clients wanted a new basement that could offer multiple spaces to help their house function better. I added a guest bedroom, dining area, basement kitchenette/bar, living area centered around large gatherings for soccer and football games, a home gym, and a room for the puppy litters the home owners are always fostering.
The biggest design challenge was making every selection with dogs in mind. The client runs her own dog rescue organization, Petey's Furends, so at any given time the clients have their own 4 dogs, a foster adult dog, and a litter of foster puppies! I selected porcelain tile flooring for easy clean up and durability, washable area rugs, faux leather seating, and open spaces.
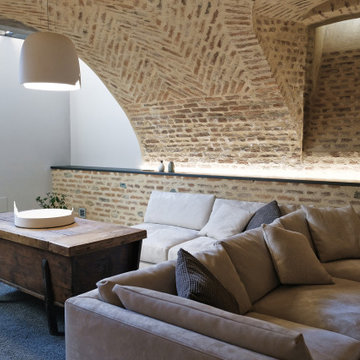
Inspiration pour un sous-sol minimaliste enterré et de taille moyenne avec un mur beige, un sol en carrelage de porcelaine, aucune cheminée et un sol blanc.
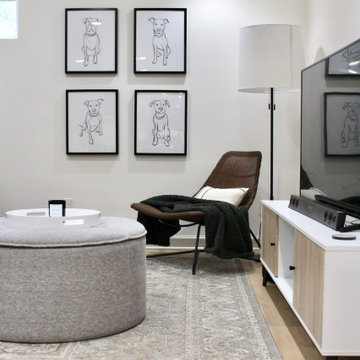
Project: Petey's Basement came about after the clients almost 3,000 square foot basement flooded. Instead of making repairs and bringing it back to its prior state, the clients wanted a new basement that could offer multiple spaces to help their house function better. I added a guest bedroom, dining area, basement kitchenette/bar, living area centered around large gatherings for soccer and football games, a home gym, and a room for the puppy litters the home owners are always fostering.
The biggest design challenge was making every selection with dogs in mind. The client runs her own dog rescue organization, Petey's Furends, so at any given time the clients have their own 4 dogs, a foster adult dog, and a litter of foster puppies! I selected porcelain tile flooring for easy clean up and durability, washable area rugs, faux leather seating, and open spaces.
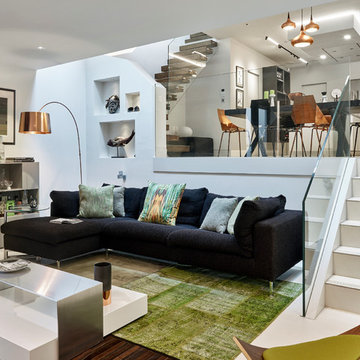
Lower basement snug area connecting to basement kitchen, with lightwell and walk-on glazed panels boosting the Flos concealed lighting.
Nick Smith Photography
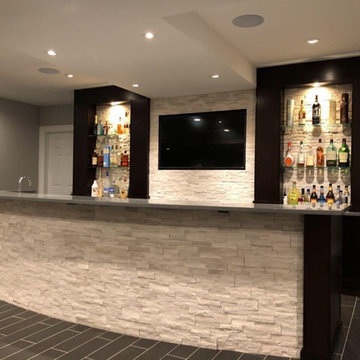
Inspiration pour un sous-sol minimaliste donnant sur l'extérieur et de taille moyenne avec un mur gris, un sol en carrelage de porcelaine et un sol noir.
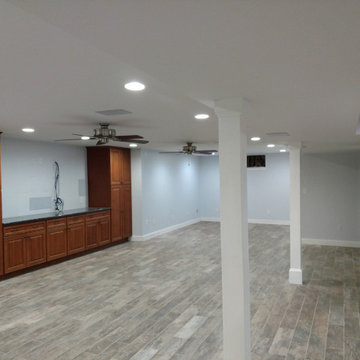
The basement was block walls with concrete floors and open floor joists before we showed up
Aménagement d'un grand sous-sol moderne semi-enterré avec un mur gris, un sol en carrelage de porcelaine, une cheminée d'angle et un sol gris.
Aménagement d'un grand sous-sol moderne semi-enterré avec un mur gris, un sol en carrelage de porcelaine, une cheminée d'angle et un sol gris.
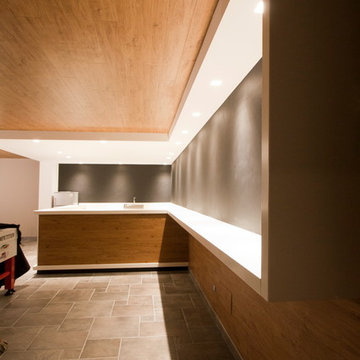
AD'OK DESIGN
Inspiration pour un sous-sol minimaliste de taille moyenne et donnant sur l'extérieur avec un mur blanc, un sol en carrelage de porcelaine, aucune cheminée et un sol gris.
Inspiration pour un sous-sol minimaliste de taille moyenne et donnant sur l'extérieur avec un mur blanc, un sol en carrelage de porcelaine, aucune cheminée et un sol gris.
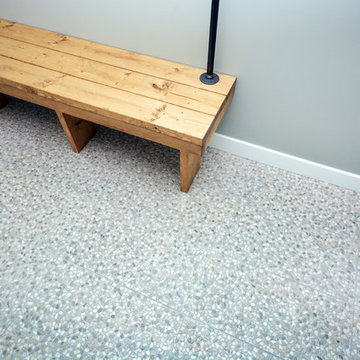
JUST SHOOT ME PHOTOGRAPHY
Idées déco pour un sous-sol moderne enterré et de taille moyenne avec un mur gris, un sol en carrelage de porcelaine et aucune cheminée.
Idées déco pour un sous-sol moderne enterré et de taille moyenne avec un mur gris, un sol en carrelage de porcelaine et aucune cheminée.
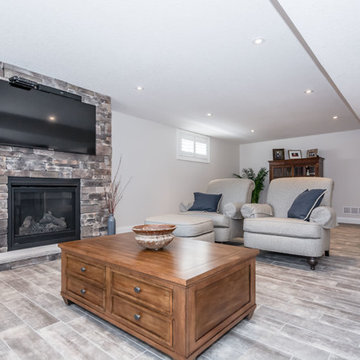
Floor Tile: Farmhouse Plank Winterwood 6x24
Tara Martin
Réalisation d'un grand sous-sol minimaliste avec un sol en carrelage de porcelaine et un sol gris.
Réalisation d'un grand sous-sol minimaliste avec un sol en carrelage de porcelaine et un sol gris.
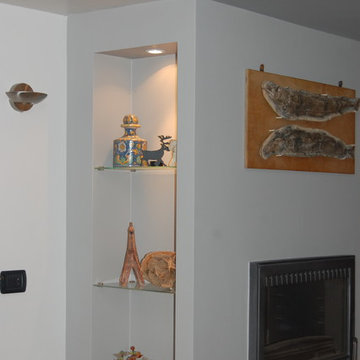
Idée de décoration pour un petit sous-sol minimaliste enterré avec un mur gris, un sol en carrelage de porcelaine, une cheminée standard et un sol gris.
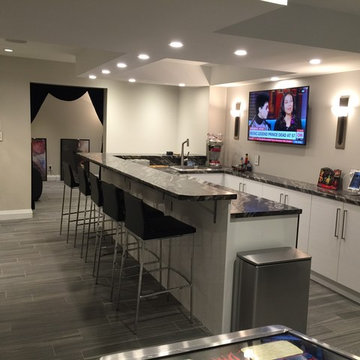
Cette image montre un sous-sol minimaliste enterré avec un mur gris et un sol en carrelage de porcelaine.
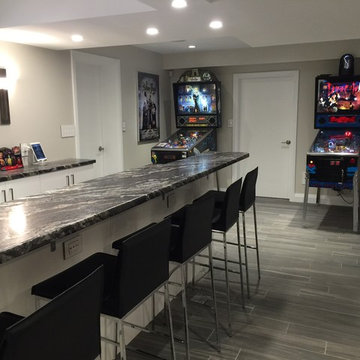
Inspiration pour un sous-sol minimaliste avec un mur gris et un sol en carrelage de porcelaine.
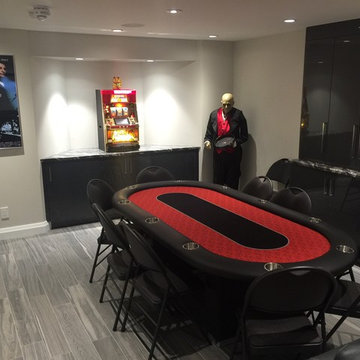
Inspiration pour un sous-sol minimaliste enterré avec un mur gris et un sol en carrelage de porcelaine.
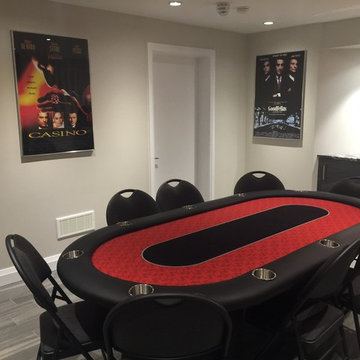
Réalisation d'un sous-sol minimaliste enterré avec un mur gris et un sol en carrelage de porcelaine.
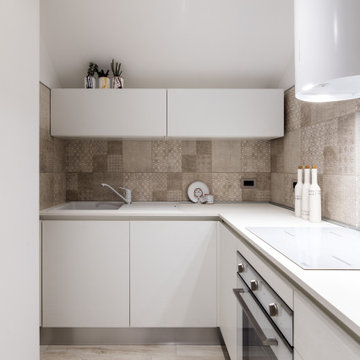
Progetto di ristrutturazione di una tavernetta con accesso ad un giardinetto esterno. Sulla sinistra del prospetto che confina con l'esterno è stato installato un camino rivestito in cartongesso. Sulla destra invece, un mobile su misura con ante tinta unita color kashmere, stesso colore utilizzato per la finitura del cartongesso utilizzato per il rivestimento del camino. Il tutto viene incorniciato da un portale bianco in resina che funge in alto da veletta utile a portare l'illuminazione e per alloggiare il binario della tenda, in basso una panca che funge anche da gradone per accedere all'esterno. Sul prospetto opposto, nel sotto scala, è stata installata una cucina su misura con ante bianco frassianto. Al centro della stanza il tavolo da pranzo in cristallo bianco opaco e il divano affiancato ad una parete rivestita in carta da parati.
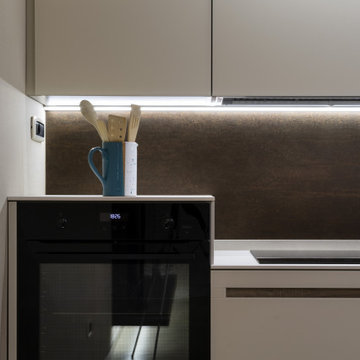
Progetto di ristrutturazione di una tavernetta con realizzazione di un nuovo bagno di servizio all'interno del cavedio.
Idée de décoration pour un petit sous-sol minimaliste donnant sur l'extérieur avec un sol en carrelage de porcelaine et un sol beige.
Idée de décoration pour un petit sous-sol minimaliste donnant sur l'extérieur avec un sol en carrelage de porcelaine et un sol beige.
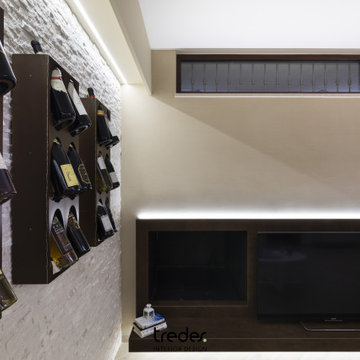
Progetto di ristrutturazione di una tavernetta con realizzazione di un nuovo bagno di servizio all'interno del cavedio.
Réalisation d'un petit sous-sol minimaliste donnant sur l'extérieur avec un mur beige, un sol en carrelage de porcelaine, une cheminée standard, un manteau de cheminée en carrelage et un sol beige.
Réalisation d'un petit sous-sol minimaliste donnant sur l'extérieur avec un mur beige, un sol en carrelage de porcelaine, une cheminée standard, un manteau de cheminée en carrelage et un sol beige.
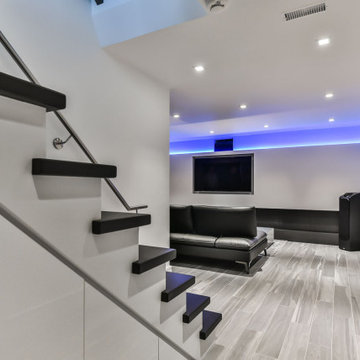
Idée de décoration pour un sous-sol minimaliste de taille moyenne avec salle de cinéma, un mur blanc, un sol en carrelage de porcelaine, une cheminée standard, un manteau de cheminée en carrelage et un sol gris.
Idées déco de sous-sols modernes avec un sol en carrelage de porcelaine
8