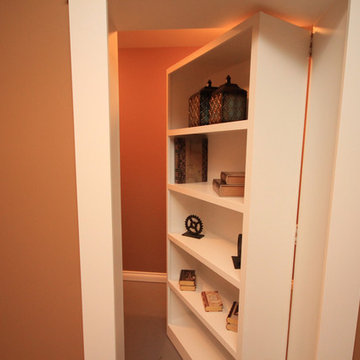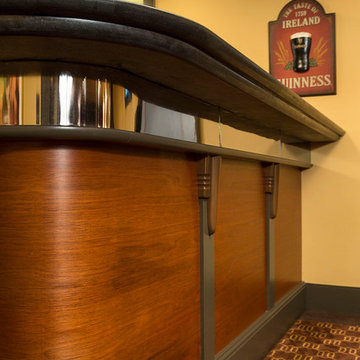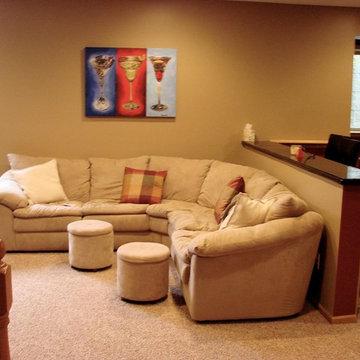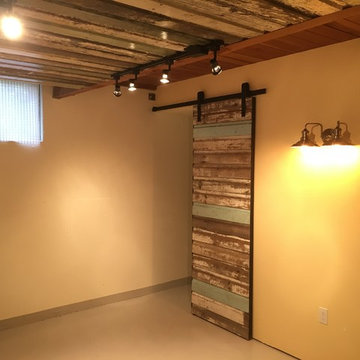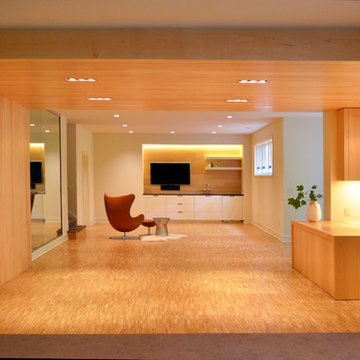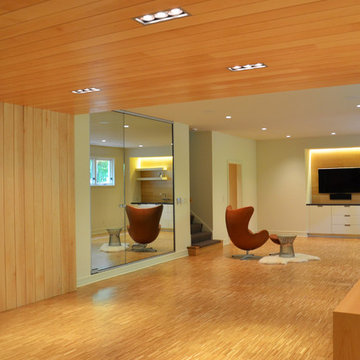Idées déco de sous-sols modernes de couleur bois
Trier par :
Budget
Trier par:Populaires du jour
1 - 20 sur 114 photos
1 sur 3
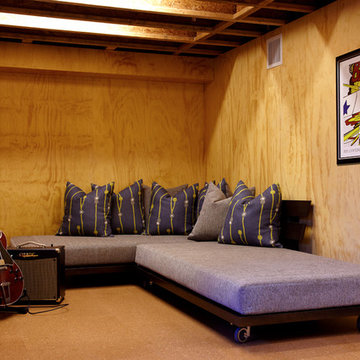
Professional interior shots by Phillip Ennis Photography, exterior shots provided by Architect's firm.
Cette image montre un sous-sol minimaliste.
Cette image montre un sous-sol minimaliste.

Project by Wiles Design Group. Their Cedar Rapids-based design studio serves the entire Midwest, including Iowa City, Dubuque, Davenport, and Waterloo, as well as North Missouri and St. Louis.
For more about Wiles Design Group, see here: https://wilesdesigngroup.com/
To learn more about this project, see here: https://wilesdesigngroup.com/inviting-and-modern-basement
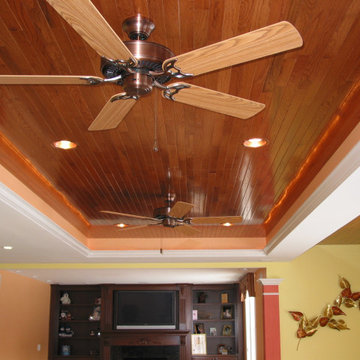
Idées déco pour un très grand sous-sol moderne donnant sur l'extérieur avec salle de cinéma, un mur jaune, moquette, un sol beige, un plafond en bois, une cheminée standard et un manteau de cheminée en carrelage.
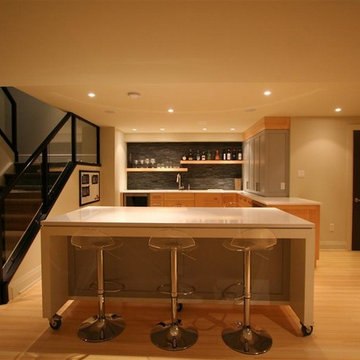
All cabinetry was designed and manufactured by Interior Works.
Cette photo montre un sous-sol moderne.
Cette photo montre un sous-sol moderne.

Cette photo montre un grand sous-sol moderne donnant sur l'extérieur avec un sol en bois brun, une cheminée standard, un manteau de cheminée en pierre de parement et un sol marron.
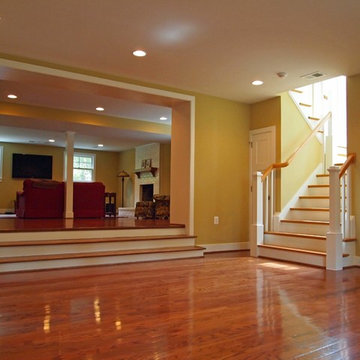
Architectural Design By J. Kent Williams, Architect
Interior Design By Andrea Pompei, Keyser Interiors, Inc.
Exemple d'un sous-sol moderne.
Exemple d'un sous-sol moderne.
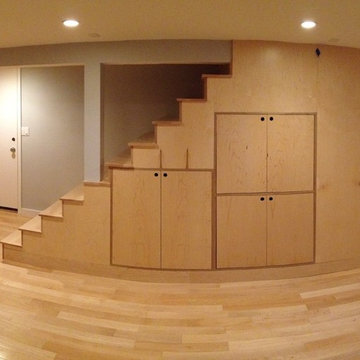
Basement Family Room
Inspiration pour un sous-sol minimaliste semi-enterré et de taille moyenne avec un mur gris, parquet clair et aucune cheminée.
Inspiration pour un sous-sol minimaliste semi-enterré et de taille moyenne avec un mur gris, parquet clair et aucune cheminée.
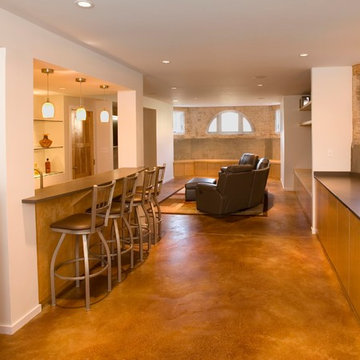
The basement floor was dropped to allow for more head height. With a mix of exposed brick and concrete and soft woods, the rec room has a modern feel in a traditional craftsman home.
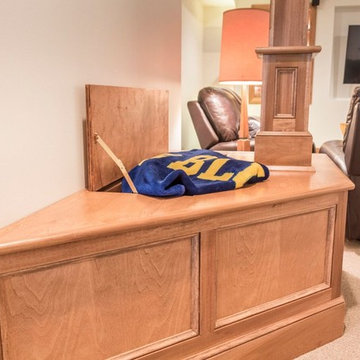
Exemple d'un sous-sol moderne donnant sur l'extérieur et de taille moyenne avec un mur blanc et moquette.
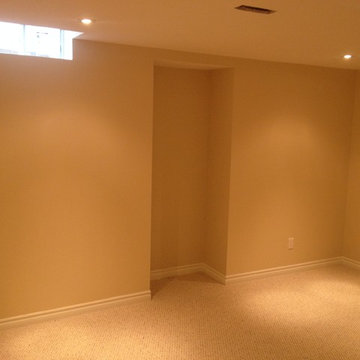
Idées déco pour un petit sous-sol moderne semi-enterré avec un mur jaune, moquette et aucune cheminée.
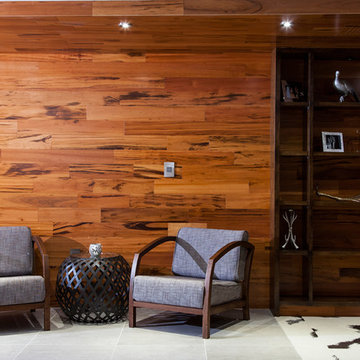
Pat Piasecki
Idée de décoration pour un sous-sol minimaliste enterré et de taille moyenne avec un mur blanc, un sol en carrelage de porcelaine et aucune cheminée.
Idée de décoration pour un sous-sol minimaliste enterré et de taille moyenne avec un mur blanc, un sol en carrelage de porcelaine et aucune cheminée.
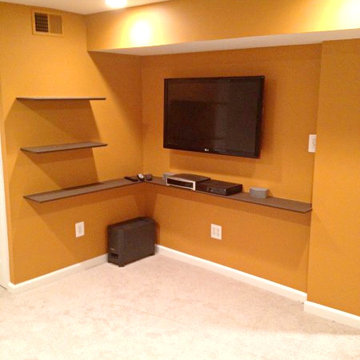
Before remodeling the basement for this home theatre in Bowie, MD, we met the home owners and walked through their ideas. We answered ALL their questions in order to transform the space to give exactly the environment they wanted for their family.
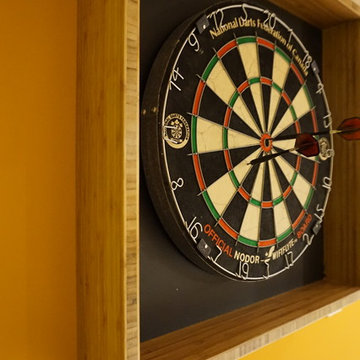
MARCIN SADA-SADOWSKI
Aménagement d'un sous-sol moderne semi-enterré et de taille moyenne avec un mur multicolore, moquette, aucune cheminée et un sol beige.
Aménagement d'un sous-sol moderne semi-enterré et de taille moyenne avec un mur multicolore, moquette, aucune cheminée et un sol beige.
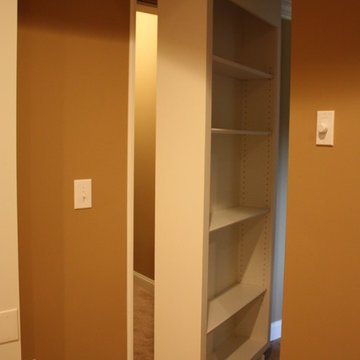
Cette photo montre un grand sous-sol moderne avec un mur orange et moquette.
Idées déco de sous-sols modernes de couleur bois
1
