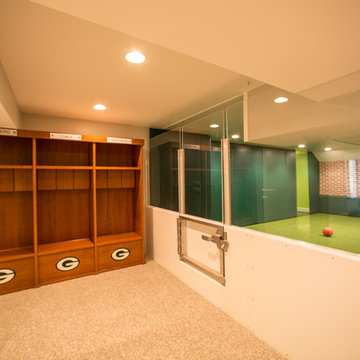Idées déco de sous-sols modernes enterrés
Trier par :
Budget
Trier par:Populaires du jour
1 - 20 sur 1 086 photos

Inspired by sandy shorelines on the California coast, this beachy blonde floor brings just the right amount of variation to each room. With the Modin Collection, we have raised the bar on luxury vinyl plank. The result is a new standard in resilient flooring. Modin offers true embossed in register texture, a low sheen level, a rigid SPC core, an industry-leading wear layer, and so much more.
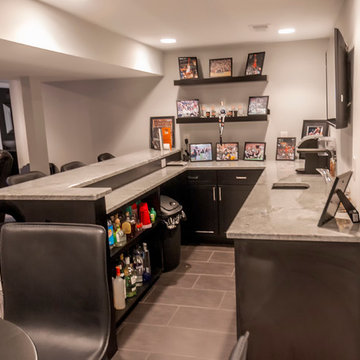
Modern basement with black lacquer woodwork, grey granite countertops and walk behind wet bar.
Photo Credit: Andrew J Hathaway
Idées déco pour un sous-sol moderne enterré et de taille moyenne avec un mur gris et moquette.
Idées déco pour un sous-sol moderne enterré et de taille moyenne avec un mur gris et moquette.
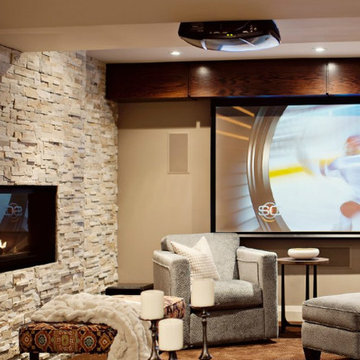
This modern fireplace design was created using Quartzite Ledgestone. This stone is paneled and contains a slight shimmer when light is directly on it. The stone contains a mixture of muted natural tones while the look of stacked stone provides the allusion of a larger wall.
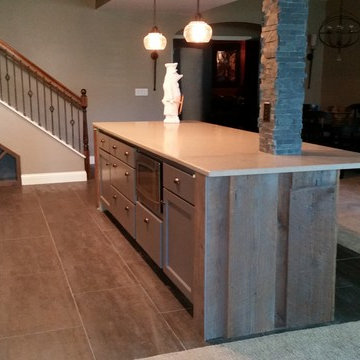
johnsoncountyremodeling.com
Idée de décoration pour un grand sous-sol minimaliste enterré avec un mur beige, moquette et aucune cheminée.
Idée de décoration pour un grand sous-sol minimaliste enterré avec un mur beige, moquette et aucune cheminée.

Cette image montre un grand sous-sol minimaliste enterré avec un bar de salon, un mur blanc, parquet foncé, aucune cheminée, un sol marron, un plafond à caissons et boiseries.
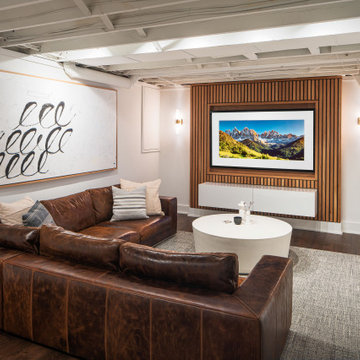
Idées déco pour un sous-sol moderne en bois enterré et de taille moyenne avec salle de cinéma, un mur blanc, un sol en vinyl et un sol marron.
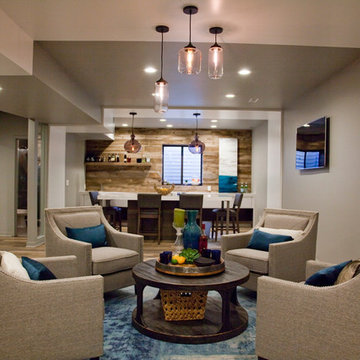
The basement was so long and narrow, we needed to have multiple groupings that served as additional conversation areas. A second tv is mounted between the sitting area and the bar for additional viewing choices. The stairway walls were opened using glass panels in between the existing supportive stud wall.
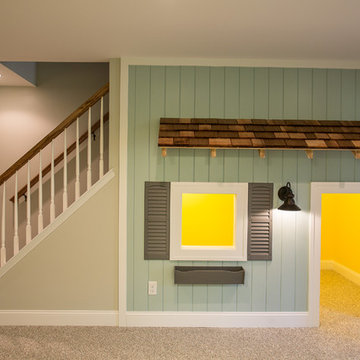
Idée de décoration pour un grand sous-sol minimaliste enterré avec un mur vert, moquette et aucune cheminée.
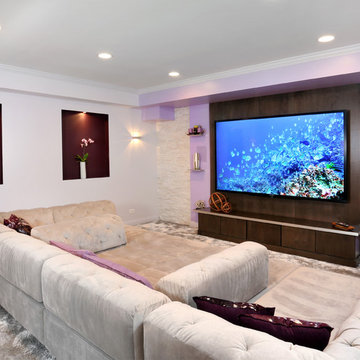
With complimenting colors, this entertainment space is just as enjoyable to look at as it is to be in. The dark tones warm up the space and can be seen throughout in accent pieces and the large wooden media stand that the TV has been mounted on. Although lacking in natural light, this basement has definitely been brightened up with shimmer, glam and exciting colors.
Photo Credit: Normandy Remodeling
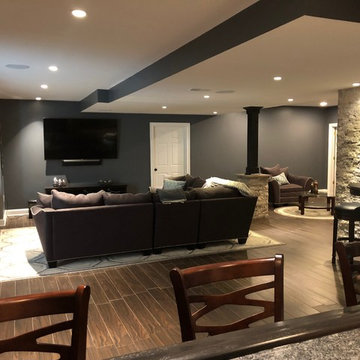
Modern, simple, and lustrous: The homeowner asked for an elevated sports bar feel with family friendly options. This was accomplished using light gray tones are accented by striking black and white colors, natural/textured accent walls, and strategic lighting. This space is an ideal entertainment spot for the homeowners! Guests can view the large flat-screen TV from a seat at the bar or from the comfortable couches in the living room area. A Bistro high-top table was placed next to the textured stone accent wall for additional seating for extra guests or for a more intimate seating option.
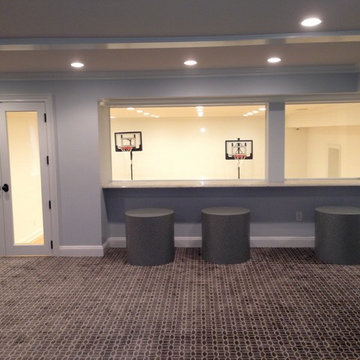
Idées déco pour un très grand sous-sol moderne enterré avec un mur gris et moquette.
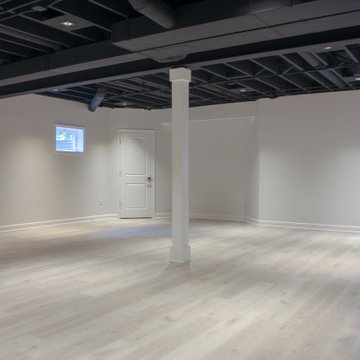
Basement remodel project
Cette image montre un sous-sol minimaliste enterré et de taille moyenne avec un mur blanc, un sol en vinyl, un sol multicolore et poutres apparentes.
Cette image montre un sous-sol minimaliste enterré et de taille moyenne avec un mur blanc, un sol en vinyl, un sol multicolore et poutres apparentes.

This fun rec-room features storage and display for all of the kids' legos as well as a wall clad with toy boxes
Inspiration pour un petit sous-sol minimaliste enterré avec salle de jeu, un mur multicolore, moquette, aucune cheminée, un sol gris et du papier peint.
Inspiration pour un petit sous-sol minimaliste enterré avec salle de jeu, un mur multicolore, moquette, aucune cheminée, un sol gris et du papier peint.
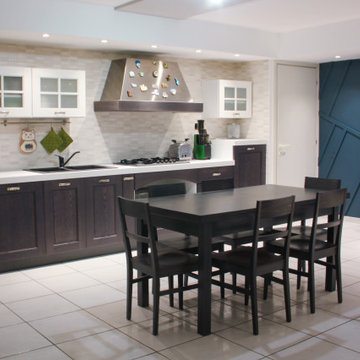
Aménagement d'un sous-sol moderne enterré et de taille moyenne avec un sol en carrelage de céramique, une cheminée standard, un manteau de cheminée en brique, un sol blanc et boiseries.
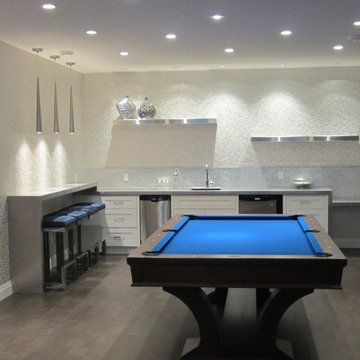
Starting with a blank slate, we transformed this basement into a sleek modern space to hang out and entertain. With a full bar, guests are invited to sit down and relax or engage in a game of pool. Inspired by the reflective quality of metal we were able to select materials that created visual interest with very little contrast in color. With so many hard materials used for the cabinetry and counter tops, it was important to add a touch of softness by adding wall coverings and upholstered bar stools. The fireplace adds an element of warmth and sophistication complimented by the bold statement of the electric blue pool table.
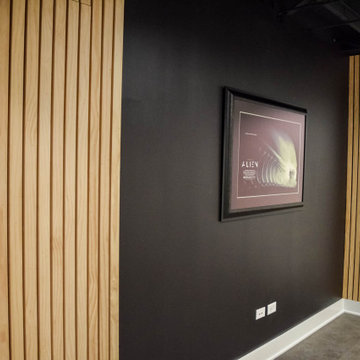
Idée de décoration pour un sous-sol minimaliste enterré avec un mur noir, sol en stratifié, un sol noir et poutres apparentes.

Idée de décoration pour un sous-sol minimaliste enterré avec un bar de salon, un mur multicolore, un sol en vinyl, une cheminée double-face, un manteau de cheminée en bois, un sol marron et un mur en parement de brique.
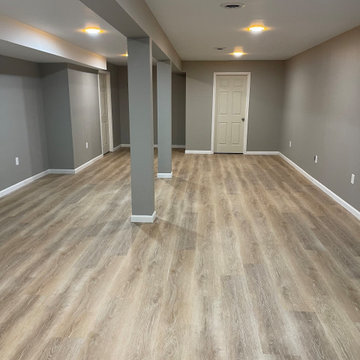
Cette photo montre un grand sous-sol moderne enterré avec un mur gris, un sol en vinyl, aucune cheminée et un sol marron.
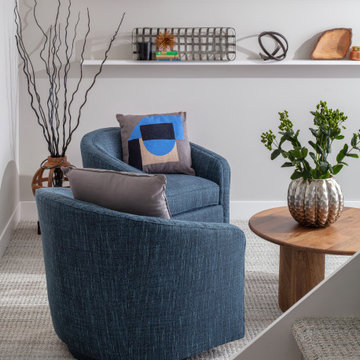
Modern vibe depicted in this seating area featuring swivel chairs and a mid-century influenced cocktail table. Enhanced by floating shelves, an open stairway, a beautiful berber carpet and a warm gray backdrop it creates a perfect reading area away from the main recreational area of this beautiful basement space.
Idées déco de sous-sols modernes enterrés
1
