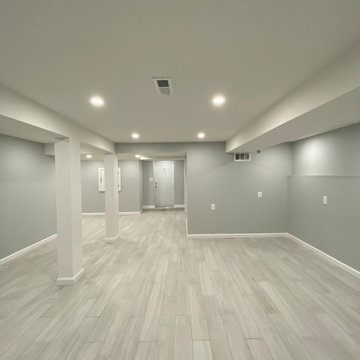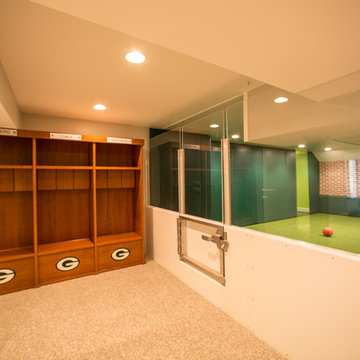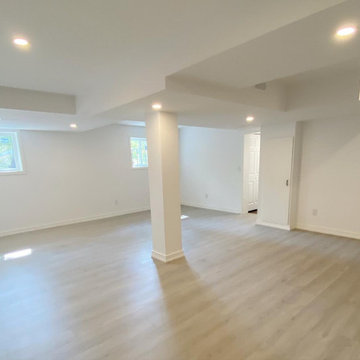Idées déco de sous-sols modernes
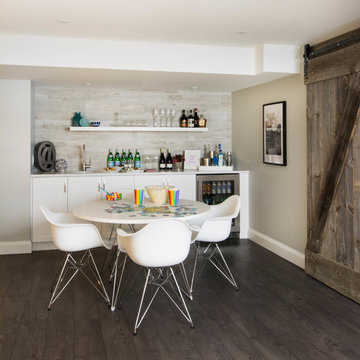
Stephani Buchman
Cette image montre un sous-sol minimaliste avec un sol gris.
Cette image montre un sous-sol minimaliste avec un sol gris.
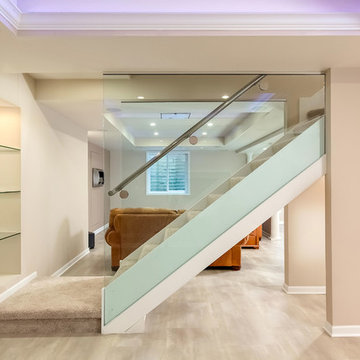
This contemporary basement features a glass enclosed stairs. ©Finished Basement Company
Cette photo montre un sous-sol moderne semi-enterré et de taille moyenne avec un mur beige, un sol en vinyl et un sol beige.
Cette photo montre un sous-sol moderne semi-enterré et de taille moyenne avec un mur beige, un sol en vinyl et un sol beige.
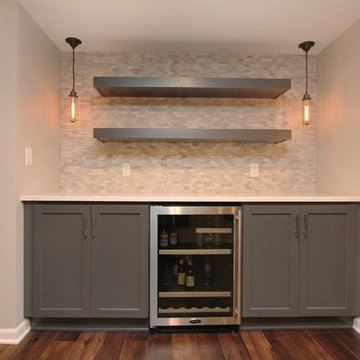
This family’s basement had become a catch-all space and was sorely underutilized. Although it was spacious, the current layout wasn’t working. The homeowners wanted to transform this space from closed and dreary to open and inviting.
Specific requirements of the design included:
- Opening up the area to create an awesome family hang out space game room for kids and adults
- A bar and eating area
- A theater room that the parents could enjoy without disturbing the kids at night
- An industrial design aesthetic
The transformation of this basement is amazing. Walls were opened to create flow between the game room, eating space and theater rooms. One end of a staircase was closed off, enabling the soundproofing of the theater.
A light neutral palette and gorgeous lighting fixtures make you forget that you are in the basement. Unique materials such as galvanized piping, corrugated metal and cool light fixtures give the space an industrial feel.
Now, this basement functions as the great family hang out space the homeowners envisioned.
Trouvez le bon professionnel près de chez vous
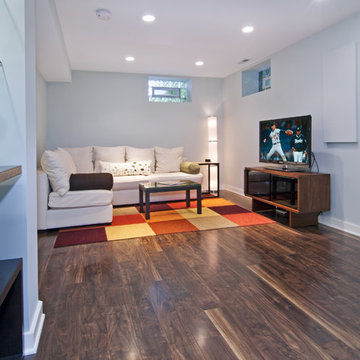
Complete renovation of an unfinished basement in a classic south Minneapolis stucco home. Truly a transformation of the existing footprint to create a finished lower level complete with family room, ¾ bath, guest bedroom, and laundry. The clients charged the construction and design team with maintaining the integrity of their 1914 bungalow while renovating their unfinished basement into a finished lower level.
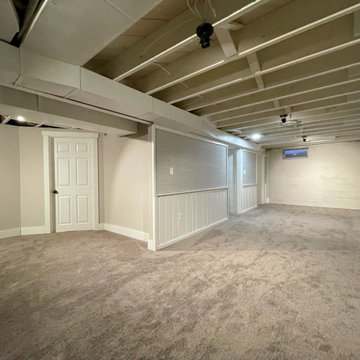
The photo showcases a newly renovated basement that has been transformed from a damp and potentially hazardous space into a warm and inviting living area. The renovation process began with water-proofing the basement to prevent any future water damage. The space was then updated with gray carpet, providing a comfortable and stylish flooring option. The addition of new framing and drywall gives the basement a fresh and modern look, while also providing improved insulation and soundproofing. The renovation has effectively maximized the basement's potential, making it a functional and attractive living space. The combination of form and function in this renovation make it a standout addition to the home.
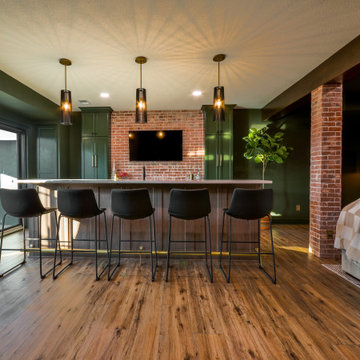
Our clients wanted a speakeasy vibe for their basement as they love to entertain. We achieved this look/feel with the dark moody paint color matched with the brick accent tile and beams. The clients have a big family, love to host and also have friends and family from out of town! The guest bedroom and bathroom was also a must for this space - they wanted their family and friends to have a beautiful and comforting stay with everything they would need! With the bathroom we did the shower with beautiful white subway tile. The fun LED mirror makes a statement with the custom vanity and fixtures that give it a pop. We installed the laundry machine and dryer in this space as well with some floating shelves. There is a booth seating and lounge area plus the seating at the bar area that gives this basement plenty of space to gather, eat, play games or cozy up! The home bar is great for any gathering and the added bedroom and bathroom make this the basement the perfect space!
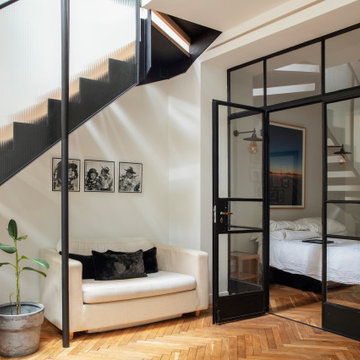
A four storey terraced house in a Conservation Area, the project added a basement under the existing building combined with a rear extension and reconstructed two storey outrigger and terrace. The extension at ground floor incorporates a large pivot door and decorative balustrade to the terrace above and is finished in a very specific Highland Ford Green, to reflect the clients love of classic cars.
The character of the house very much comes from the desire to use salvage and required a lot of design consideration to ensure there was uniformity across the scheme. The stripped back Crittall doors give a strong industrial character which sits nicely against the finer Victorian detailing. We kept the industrial look as the unifying feature and designed the new staircase to tie into the extensive use of Crittall, using thin metal strips for the balustrading.
The house was dramatically reconfigured on three levels, with a new staircase housed in the double height outrigger. This leads to an open plan kitchen, dining, living space at lower ground floor with a large pivot door opening onto the garden. From here the stairs carry on into a new basement, adding substantially to the living space of the house. The stairs form a focal point of the house, linking the basement to the lower ground floor and also providing a means of getting light into the space. They are constructed in steel with open oak treads and a balustrade formed of reeded glass, which lends the staircase a sculptural quality.
The project had a strong focus on using reclaimed materials wherever possible to reduce the environmental impact of the project. This was a challenge for the architect, contractor and Building Control and involved a great deal of team work and adaptability to achieve the best results.
The basement adds substantial living space to the house in a location where the possibilities for lightwells are quite limited by Conservation Area status. The design utilises the vertical circulation as a means of pulling light and views through the house, along with extensive glazed partitions to create a basement which feels as light and usable as the rest of the house. All of the mechanical compontents and utility spaces are housed in the basement, which helped declutter the upper parts of the house.
In the open plan living room we installed a floating concrete bench and a second staircase which leads to the basement, framed in the same balustrade detail as the main staircase. A handrail is recessed into the wall with a light to form a contemporary addition to the Victorian house.
We utilised natural ventilation as far as possible, the house has good cross ventilation which we kept by keeping the layout open plan. In the basement fresh air is brought in via an MVHR unit from the back of the house and expelled on the road side but we also designed in as much natural ventilation as possible. A small lightwell at the rear provides opportunities for sliding doors and the double height space of the stairs provides light and air to the playroom from the spaces above.
The basement houses a playroom, bedroom, music room, shower room and utility room, as well as the two staircases.
The Poggenpohl kitchen was bought from a specialist used kitchen reseller and reconfigured to suit the layout of the project. The parquet flooring, light fittings, Crittall doors and partitions, some sanitaryware, garden paving, ironmongery, brickwork, garage doors and light switches were all reclaimed and repurposed.
The architectural approach to the extension was to create a subtle addition which blends well with the existing terrace of houses, despite the project being quite substantial in size.
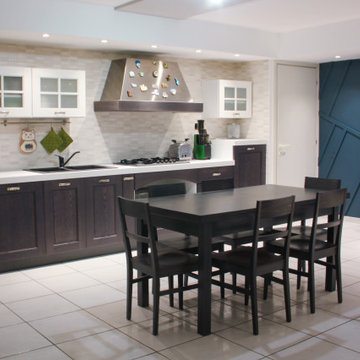
Aménagement d'un sous-sol moderne enterré et de taille moyenne avec un sol en carrelage de céramique, une cheminée standard, un manteau de cheminée en brique, un sol blanc et boiseries.
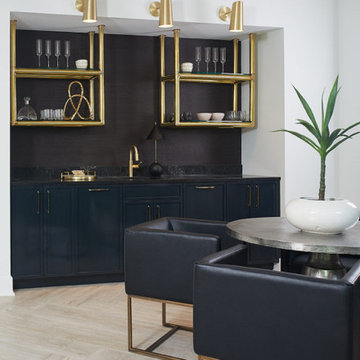
French Modern Custom Home Build by Daeco Builders
Cette photo montre un sous-sol moderne.
Cette photo montre un sous-sol moderne.
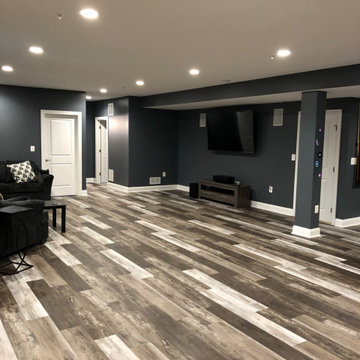
Exemple d'un grand sous-sol moderne semi-enterré avec un mur noir, un sol en vinyl, aucune cheminée et un sol marron.
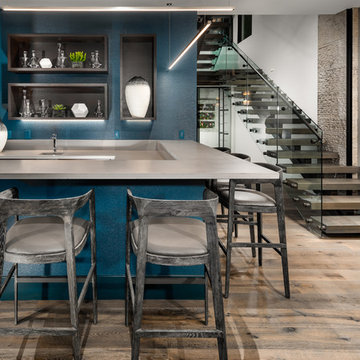
Idées déco pour un grand sous-sol moderne donnant sur l'extérieur avec un mur gris, parquet foncé et un sol marron.
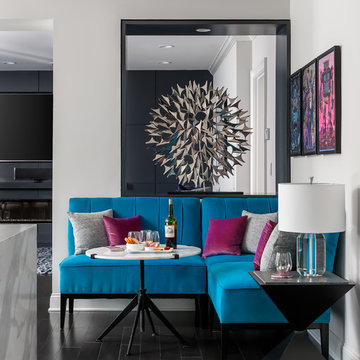
Anastasia Alkema Photography
Réalisation d'un grand sous-sol minimaliste avec parquet foncé, un sol marron et un mur blanc.
Réalisation d'un grand sous-sol minimaliste avec parquet foncé, un sol marron et un mur blanc.
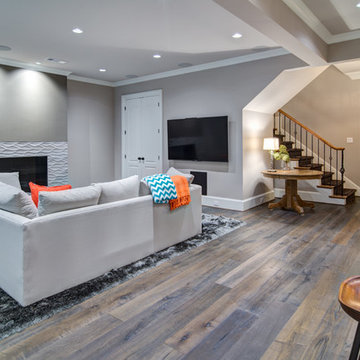
Idée de décoration pour un grand sous-sol minimaliste donnant sur l'extérieur avec un mur gris, un sol en bois brun, une cheminée ribbon et un manteau de cheminée en carrelage.
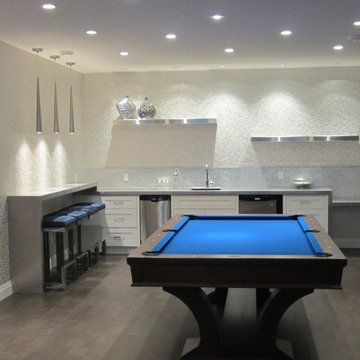
Starting with a blank slate, we transformed this basement into a sleek modern space to hang out and entertain. With a full bar, guests are invited to sit down and relax or engage in a game of pool. Inspired by the reflective quality of metal we were able to select materials that created visual interest with very little contrast in color. With so many hard materials used for the cabinetry and counter tops, it was important to add a touch of softness by adding wall coverings and upholstered bar stools. The fireplace adds an element of warmth and sophistication complimented by the bold statement of the electric blue pool table.
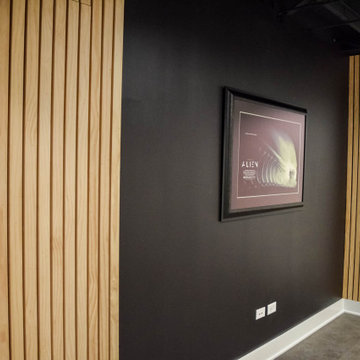
Idée de décoration pour un sous-sol minimaliste enterré avec un mur noir, sol en stratifié, un sol noir et poutres apparentes.
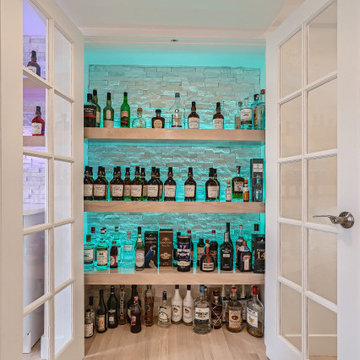
Beautiful open concept basement with a gorgeous wet bar and custom liquor cabinet
Réalisation d'un grand sous-sol minimaliste avec un bar de salon, sol en stratifié et un sol beige.
Réalisation d'un grand sous-sol minimaliste avec un bar de salon, sol en stratifié et un sol beige.
Idées déco de sous-sols modernes

The basis for this remodel is a three-dimensional vision that enabled designers to repurpose the layout and its elevations to support a contemporary lifestyle. The mastery of the project is the interplay of artistry and architecture that introduced a pair of trestles attached to a modern grid-framed skylight; that replaced a treehouse spiral staircase with a glass-enclosed stairway; that juxtaposed smooth plaster with textured travertine; that worked in clean lines and neutral tones to create the canvas for the new residents’ imprint.
6
