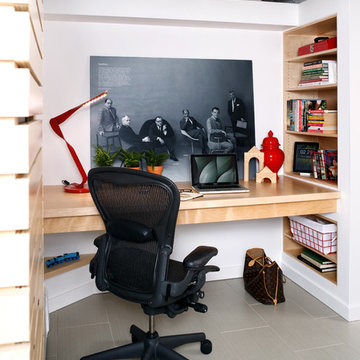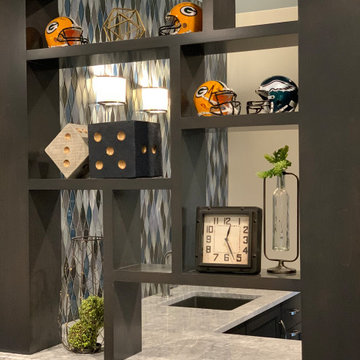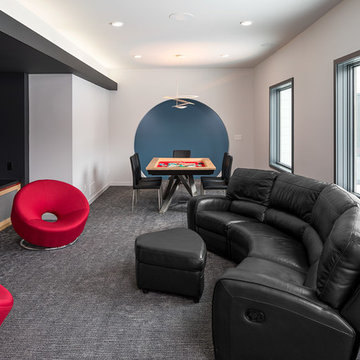Idées déco de sous-sols modernes
Trier par :
Budget
Trier par:Populaires du jour
81 - 100 sur 11 974 photos
1 sur 2
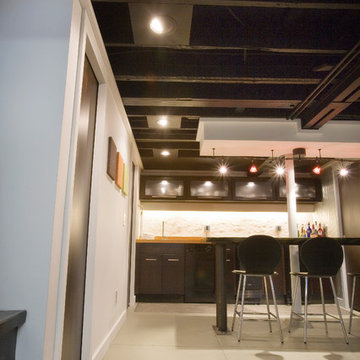
Basement: View of Bar Area
Idées déco pour un sous-sol moderne avec un sol gris.
Idées déco pour un sous-sol moderne avec un sol gris.
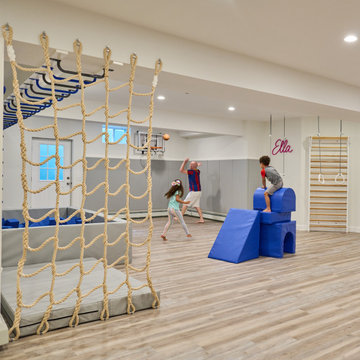
Kids' room - modern kids' room idea in New York - Houzz
Exemple d'un sous-sol moderne.
Exemple d'un sous-sol moderne.
Trouvez le bon professionnel près de chez vous

Finished basement featuring alternating linear lighting, perimeter toe kick lighting, and linear shelf lighting.
Inspiration pour un sous-sol minimaliste enterré avec salle de cinéma, un mur beige, sol en béton ciré, un sol gris et un plafond en bois.
Inspiration pour un sous-sol minimaliste enterré avec salle de cinéma, un mur beige, sol en béton ciré, un sol gris et un plafond en bois.
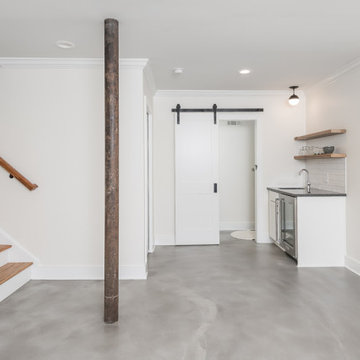
Our clients had significant damage to their finished basement from a city sewer line break at the street. Once mitigation and sanitation were complete, we worked with our clients to maximized the space by relocating the powder room and wet bar cabinetry and opening up the main living area. The basement now functions as a much wished for exercise area and hang out lounge. The wood shelves, concrete floors and barn door give the basement a modern feel. We are proud to continue to give this client a great renovation experience.

Designed by Beatrice M. Fulford-Jones
Spectacular luxury condominium in Metro Boston.
Idées déco pour un petit sous-sol moderne semi-enterré avec un mur blanc, sol en béton ciré et un sol gris.
Idées déco pour un petit sous-sol moderne semi-enterré avec un mur blanc, sol en béton ciré et un sol gris.
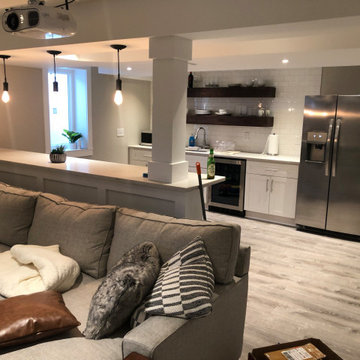
Due to the limited space and the budget, we chose to install a wall bar versus a two-level bar front. The wall bar included white cabinetry below a white/grey quartz counter top, open wood shelving, a drop-in sink, beverage cooler, and full fridge. For an excellent entertaining area along with a great view to the large projection screen, a half wall bar height top was installed with bar stool seating for four and custom lighting.
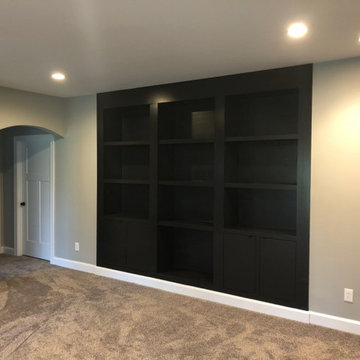
Custom 9 ft. Bookcases with hidden entrance
Cette image montre un grand sous-sol minimaliste donnant sur l'extérieur avec un mur gris, un sol en carrelage de céramique et un sol gris.
Cette image montre un grand sous-sol minimaliste donnant sur l'extérieur avec un mur gris, un sol en carrelage de céramique et un sol gris.
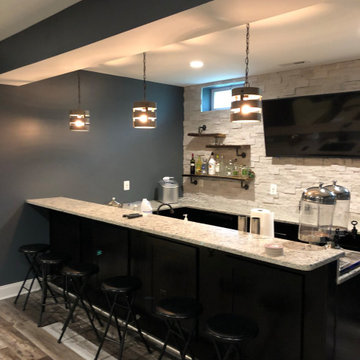
Cette image montre un grand sous-sol minimaliste semi-enterré avec un mur noir, un sol en vinyl, aucune cheminée et un sol marron.
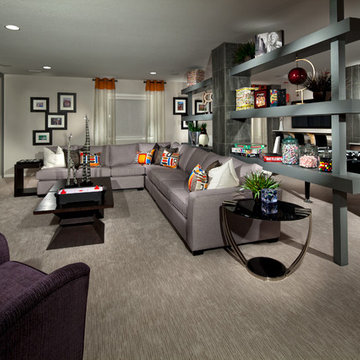
Finished basement at the Solstice model home in BackCountry.
Inspiration pour un sous-sol minimaliste.
Inspiration pour un sous-sol minimaliste.
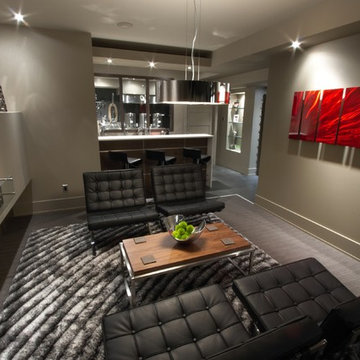
The basement lounge area off the bar, seating for 4.
Réalisation d'un sous-sol minimaliste.
Réalisation d'un sous-sol minimaliste.
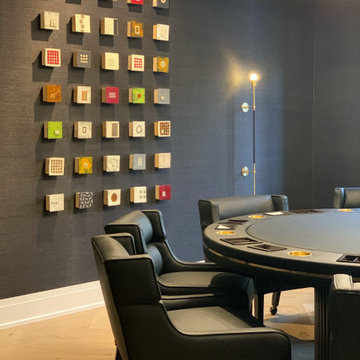
Everything about this poker room was custom. The table was designed by me and built by Whitmer Woodworks out of Columbus, OH. An unexpected crown detail was done among these modern element, fished off by organic ceiling paneling and a chic crystal chandelier,

Idées déco pour un sous-sol moderne semi-enterré avec un bar de salon, un mur gris, sol en stratifié, une cheminée ribbon, un manteau de cheminée en carrelage et un sol gris.
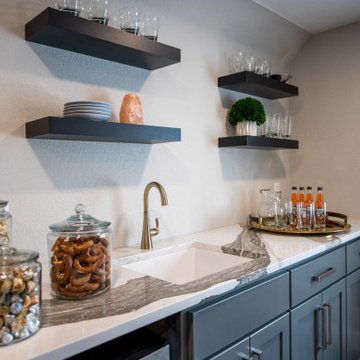
Cette image montre un grand sous-sol minimaliste avec un bar de salon, un mur gris, moquette et un sol gris.

Exemple d'un grand sous-sol moderne semi-enterré avec salle de cinéma, un mur noir, un sol en vinyl, une cheminée standard, un manteau de cheminée en métal et du papier peint.
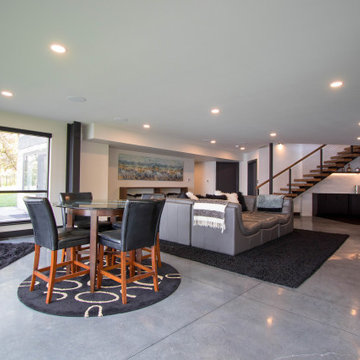
Idées déco pour un sous-sol moderne donnant sur l'extérieur avec un bar de salon, un mur gris et sol en béton ciré.

Cette photo montre un grand sous-sol moderne donnant sur l'extérieur avec un bar de salon, un mur blanc, un sol en vinyl, une cheminée ribbon, un manteau de cheminée en bois et un sol marron.
Idées déco de sous-sols modernes
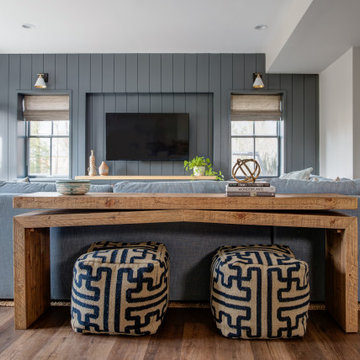
Cette image montre un sous-sol minimaliste donnant sur l'extérieur et de taille moyenne avec salle de cinéma, un mur gris, sol en stratifié, aucune cheminée et un sol marron.
5
