Idées déco de sous-sols montagne avec moquette
Trier par :
Budget
Trier par:Populaires du jour
1 - 20 sur 468 photos

Spacecrafting
Aménagement d'un grand sous-sol montagne enterré avec un mur beige, moquette et salle de cinéma.
Aménagement d'un grand sous-sol montagne enterré avec un mur beige, moquette et salle de cinéma.

Rob Schwerdt
Cette image montre un sous-sol chalet avec un mur marron, moquette et un sol gris.
Cette image montre un sous-sol chalet avec un mur marron, moquette et un sol gris.
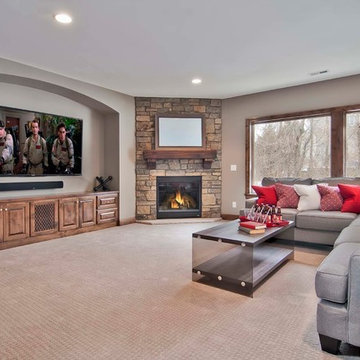
Huge lower level family room with expansive windows for lighting & built in cabinetry and fireplace. A great place for family and friends! - Creek Hill Custom Homes MN
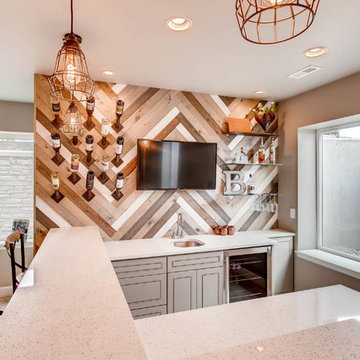
Custom, farm-like basement space with an accent barn wood wall in the wet bar.
Aménagement d'un grand sous-sol montagne enterré avec un mur beige, moquette, aucune cheminée et un sol beige.
Aménagement d'un grand sous-sol montagne enterré avec un mur beige, moquette, aucune cheminée et un sol beige.
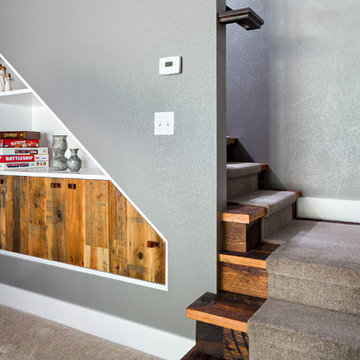
Custom cabinetry with reclaimed vintage oak doors. Leather straps were used for the door pulls, and adds to the rustic charm of this space.
Photo Credit: StudioQPhoto.com
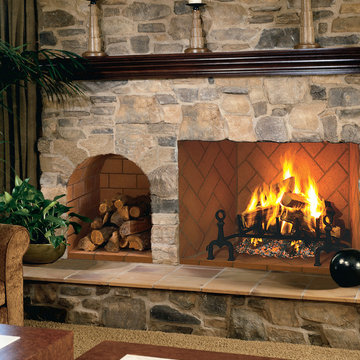
Exemple d'un sous-sol montagne enterré avec moquette, une cheminée standard et un manteau de cheminée en pierre.

Friends and neighbors of an owner of Four Elements asked for help in redesigning certain elements of the interior of their newer home on the main floor and basement to better reflect their tastes and wants (contemporary on the main floor with a more cozy rustic feel in the basement). They wanted to update the look of their living room, hallway desk area, and stairway to the basement. They also wanted to create a 'Game of Thrones' themed media room, update the look of their entire basement living area, add a scotch bar/seating nook, and create a new gym with a glass wall. New fireplace areas were created upstairs and downstairs with new bulkheads, new tile & brick facades, along with custom cabinets. A beautiful stained shiplap ceiling was added to the living room. Custom wall paneling was installed to areas on the main floor, stairway, and basement. Wood beams and posts were milled & installed downstairs, and a custom castle-styled barn door was created for the entry into the new medieval styled media room. A gym was built with a glass wall facing the basement living area. Floating shelves with accent lighting were installed throughout - check out the scotch tasting nook! The entire home was also repainted with modern but warm colors. This project turned out beautiful!
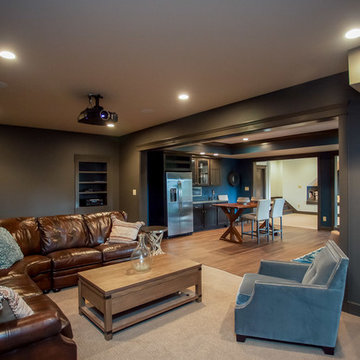
Aménagement d'un grand sous-sol montagne semi-enterré avec un mur noir, moquette et un sol beige.
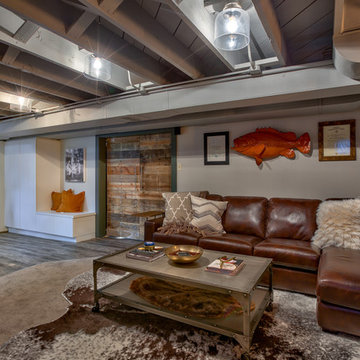
Amoura Productions
Cette image montre un petit sous-sol chalet avec un mur gris et moquette.
Cette image montre un petit sous-sol chalet avec un mur gris et moquette.
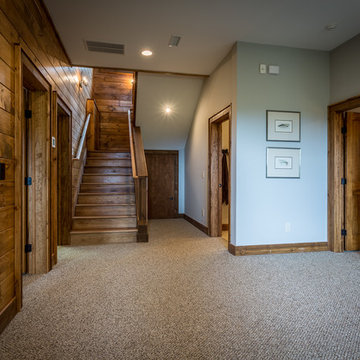
Idée de décoration pour un sous-sol chalet donnant sur l'extérieur et de taille moyenne avec un mur gris, moquette, aucune cheminée et un sol beige.
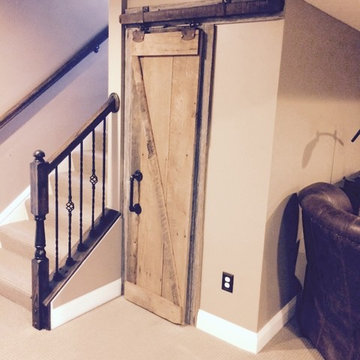
Idées déco pour un grand sous-sol montagne enterré avec un mur marron, moquette, aucune cheminée et un sol marron.
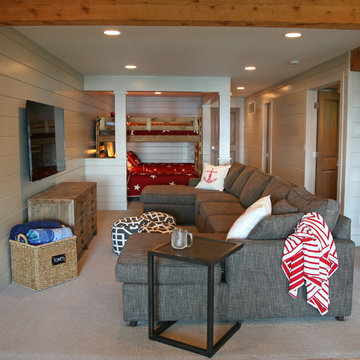
Open concept floorpan in relaxed wooded area of Lake Geneva,Wi Lower level features area for relaxation, television viewing and open Bunk Bed area. V-groove paneling horizontally lines the walls with recessed can lights and rustic beam.
Lowell Custom Homes, Lake Geneva, WI., Scott Lowell, Lowell Management Services, Inc.,
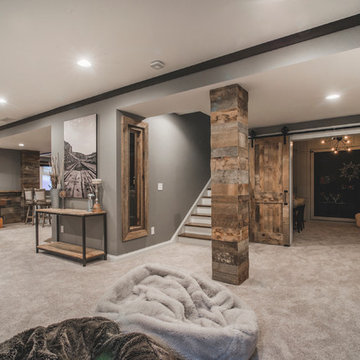
The window at the bottom of the stairs looks into the wine cellar. Photography displayed on the walls is by the homeowner.
Bradshaw Photography
Inspiration pour un grand sous-sol chalet semi-enterré avec un mur gris, moquette et un sol gris.
Inspiration pour un grand sous-sol chalet semi-enterré avec un mur gris, moquette et un sol gris.
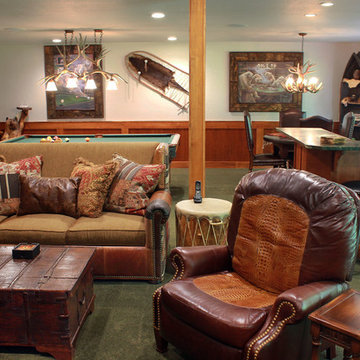
Idée de décoration pour un grand sous-sol chalet donnant sur l'extérieur avec un mur blanc, moquette, une cheminée standard et un manteau de cheminée en pierre.
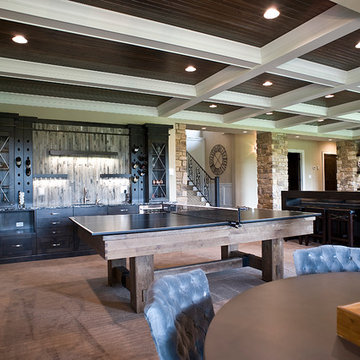
Builder- Jarrod Smart Construction
Interior Design- Designing Dreams by Ajay
Photography -Cypher Photography
Cette image montre un grand sous-sol chalet donnant sur l'extérieur avec un mur beige et moquette.
Cette image montre un grand sous-sol chalet donnant sur l'extérieur avec un mur beige et moquette.
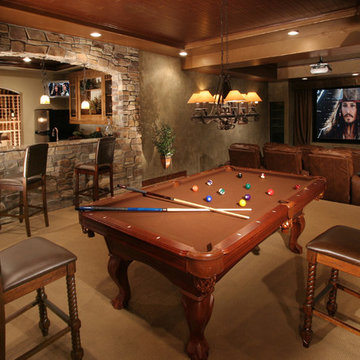
Idées déco pour un grand sous-sol montagne donnant sur l'extérieur avec un mur marron et moquette.
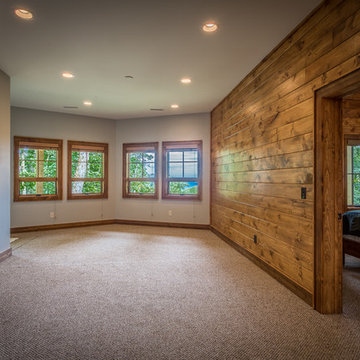
Réalisation d'un sous-sol chalet donnant sur l'extérieur et de taille moyenne avec un mur gris, moquette, aucune cheminée et un sol beige.

Friends and neighbors of an owner of Four Elements asked for help in redesigning certain elements of the interior of their newer home on the main floor and basement to better reflect their tastes and wants (contemporary on the main floor with a more cozy rustic feel in the basement). They wanted to update the look of their living room, hallway desk area, and stairway to the basement. They also wanted to create a 'Game of Thrones' themed media room, update the look of their entire basement living area, add a scotch bar/seating nook, and create a new gym with a glass wall. New fireplace areas were created upstairs and downstairs with new bulkheads, new tile & brick facades, along with custom cabinets. A beautiful stained shiplap ceiling was added to the living room. Custom wall paneling was installed to areas on the main floor, stairway, and basement. Wood beams and posts were milled & installed downstairs, and a custom castle-styled barn door was created for the entry into the new medieval styled media room. A gym was built with a glass wall facing the basement living area. Floating shelves with accent lighting were installed throughout - check out the scotch tasting nook! The entire home was also repainted with modern but warm colors. This project turned out beautiful!
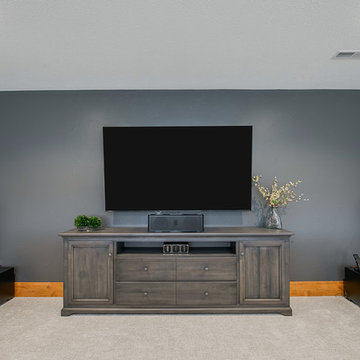
The basement of this custom home acts as a secondary living area with full kitchen, dining area, and living room. A dark gray accent wall was chosen as a feature to allow for better tv-viewing. The carpet creates a sense of warmth in this open living room and softens the overall look of the room.
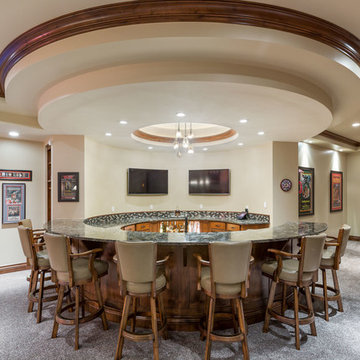
Cette photo montre un grand sous-sol montagne enterré avec un mur beige, moquette, aucune cheminée et un sol gris.
Idées déco de sous-sols montagne avec moquette
1