Idées déco de sous-sols montagne avec un mur gris
Trier par :
Budget
Trier par:Populaires du jour
101 - 120 sur 418 photos
1 sur 3
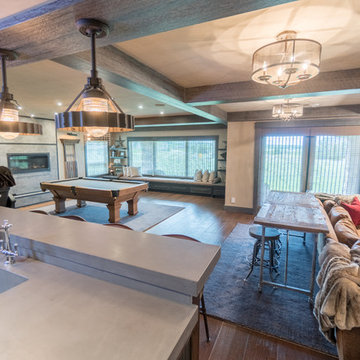
The cabinets, beams, panels, barn doors and window and door frames all appear to be fashioned out of reclaimed wood. The amazing truth is, MC Design developed a unique way to reproduce the weathered and aged effect on solid wood. That's right, what you see is solid wood that appears to be 100 years old, but its not and will be beautiful for many years to come.
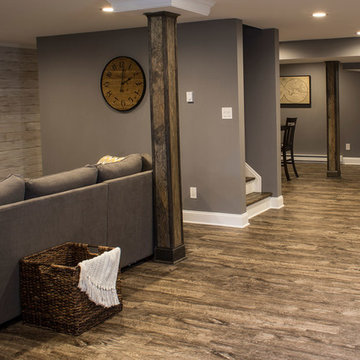
Idée de décoration pour un grand sous-sol chalet enterré avec un mur gris, un sol en bois brun et aucune cheminée.
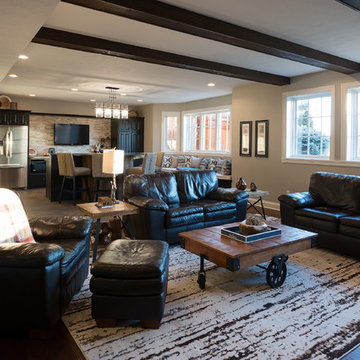
Bringing elements of nature was the main goal of this basement transformation. The space received significant natural lighting making this place the ideal hang out area for the family to enjoy with company.
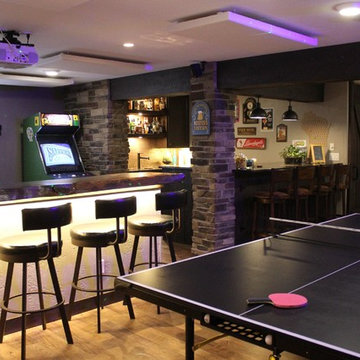
Idées déco pour un grand sous-sol montagne enterré avec un mur gris, un sol en bois brun, aucune cheminée et un sol marron.
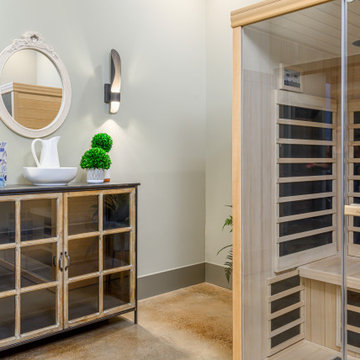
Aménagement d'un sous-sol montagne de taille moyenne avec un mur gris, sol en béton ciré et un sol marron.
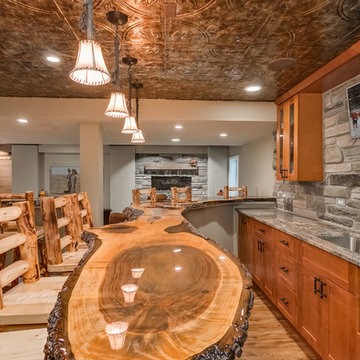
©Finished Basement Company
Idées déco pour un grand sous-sol montagne semi-enterré avec un mur gris, un sol en bois brun, une cheminée standard, un manteau de cheminée en pierre et un sol beige.
Idées déco pour un grand sous-sol montagne semi-enterré avec un mur gris, un sol en bois brun, une cheminée standard, un manteau de cheminée en pierre et un sol beige.
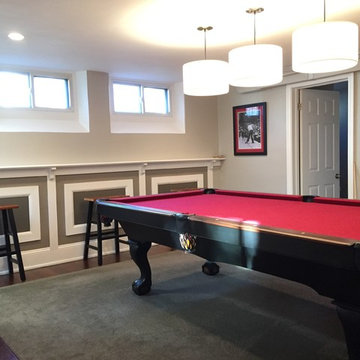
Billiards room complete with custom bar and trim. Pine wood floors stained a deep, rich brown.
Exemple d'un sous-sol montagne enterré et de taille moyenne avec un mur gris, parquet foncé, une cheminée standard, un manteau de cheminée en pierre et un sol marron.
Exemple d'un sous-sol montagne enterré et de taille moyenne avec un mur gris, parquet foncé, une cheminée standard, un manteau de cheminée en pierre et un sol marron.
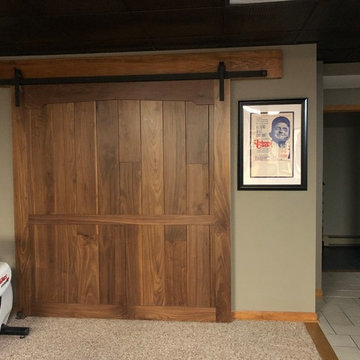
Inspiration pour un sous-sol chalet enterré et de taille moyenne avec un mur gris, sol en béton ciré, aucune cheminée et un sol marron.

Friends and neighbors of an owner of Four Elements asked for help in redesigning certain elements of the interior of their newer home on the main floor and basement to better reflect their tastes and wants (contemporary on the main floor with a more cozy rustic feel in the basement). They wanted to update the look of their living room, hallway desk area, and stairway to the basement. They also wanted to create a 'Game of Thrones' themed media room, update the look of their entire basement living area, add a scotch bar/seating nook, and create a new gym with a glass wall. New fireplace areas were created upstairs and downstairs with new bulkheads, new tile & brick facades, along with custom cabinets. A beautiful stained shiplap ceiling was added to the living room. Custom wall paneling was installed to areas on the main floor, stairway, and basement. Wood beams and posts were milled & installed downstairs, and a custom castle-styled barn door was created for the entry into the new medieval styled media room. A gym was built with a glass wall facing the basement living area. Floating shelves with accent lighting were installed throughout - check out the scotch tasting nook! The entire home was also repainted with modern but warm colors. This project turned out beautiful!
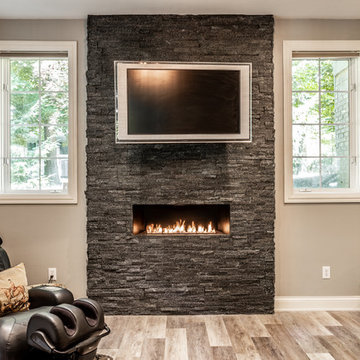
Morse Lake basement renovation. Our clients made some great design choices, this basement is amazing! Great entertaining space, a wet bar, and pool room.

The layering of textures and materials in this spot makes my heart sing.
Idées déco pour un grand sous-sol montagne en bois donnant sur l'extérieur avec salle de cinéma, un mur gris, un sol en vinyl, une cheminée standard, un manteau de cheminée en brique, un sol marron et poutres apparentes.
Idées déco pour un grand sous-sol montagne en bois donnant sur l'extérieur avec salle de cinéma, un mur gris, un sol en vinyl, une cheminée standard, un manteau de cheminée en brique, un sol marron et poutres apparentes.
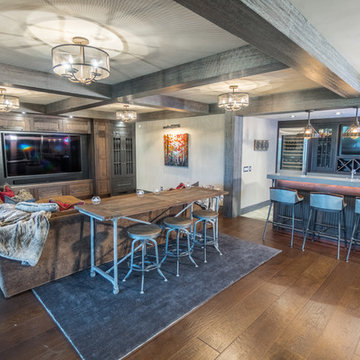
The cabinets, beams, panels, barn doors and window and door frames all appear to be fashioned out of reclaimed wood. The amazing truth is, MC Design developed a unique way to reproduce the weathered and aged effect on solid wood. That's right, what you see is solid wood that appears to be 100 years old, but its not and will be beautiful for many years to come.
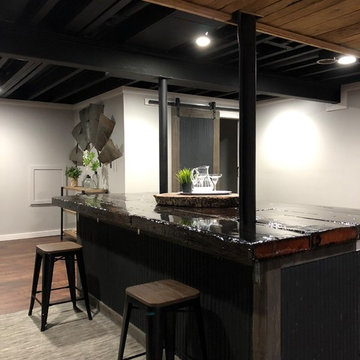
Idée de décoration pour un grand sous-sol chalet enterré avec un mur gris, sol en stratifié et un sol marron.
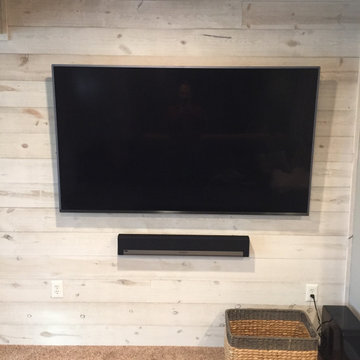
We created a white washed wall and a media hub for their new TV.
Cette photo montre un sous-sol montagne en bois donnant sur l'extérieur et de taille moyenne avec un bar de salon, un mur gris, moquette, aucune cheminée et un sol beige.
Cette photo montre un sous-sol montagne en bois donnant sur l'extérieur et de taille moyenne avec un bar de salon, un mur gris, moquette, aucune cheminée et un sol beige.
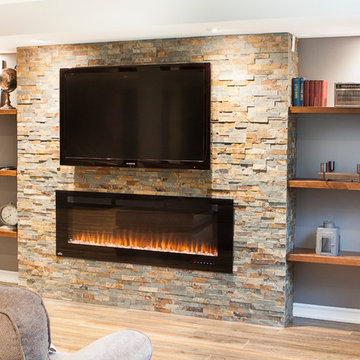
Réalisation d'un grand sous-sol chalet donnant sur l'extérieur avec un mur gris, sol en stratifié, une cheminée standard, un manteau de cheminée en pierre et un sol marron.
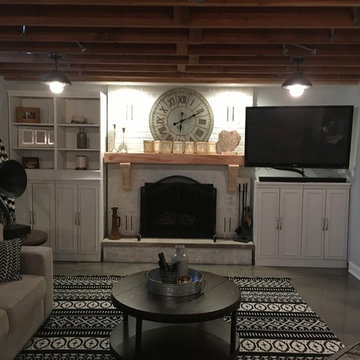
Idées déco pour un sous-sol montagne enterré et de taille moyenne avec un mur gris, sol en béton ciré, une cheminée standard, un manteau de cheminée en brique et un sol gris.
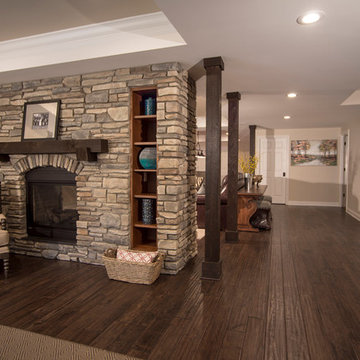
Spectacular Rustic/Modern Basement Renovation - The large unfinished basement of this beautiful custom home was transformed into a rustic family retreat. The new space has something for everyone and adds over 1800 sq. feet of living space with something for the whole family. The walkout basement has plenty of natural light and offers several places to gather, play games, or get away. A home office and full bathroom add function and convenience for the homeowners and their guests. A two-sided stone fireplace helps to define and divide the large room as well as to warm the atmosphere and the Michigan winter nights. The undeniable pinnacle of this remodel is the custom, old-world inspired bar made of massive timber beams and 100 year-old reclaimed barn wood that we were able to salvage from the iconic Milford Shutter Shop. The Barrel vaulted, tongue and groove ceiling add to the authentic look and feel the owners desired. Brookhaven, Knotty Alder cabinets and display shelving, black honed granite countertops, Black River Ledge cultured stone accents, custom Speake-easy door with wrought iron details, and glass pendant lighting with vintage Edison bulbs together send guests back in time to a rustic saloon of yesteryear. The high-tech additions of high-def. flat screen TV and recessed LED accent light are the hint that this is a contemporary project. This is truly a work of art! - Photography Michael Raffin MARS Photography
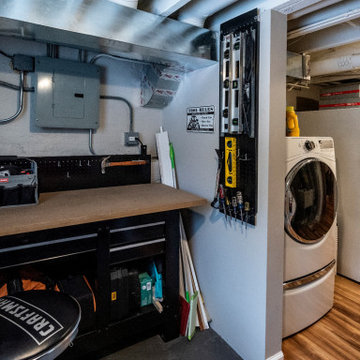
The new workshop off of the laundry room
Cette image montre un petit sous-sol chalet semi-enterré avec un mur gris, un sol en vinyl et un sol marron.
Cette image montre un petit sous-sol chalet semi-enterré avec un mur gris, un sol en vinyl et un sol marron.
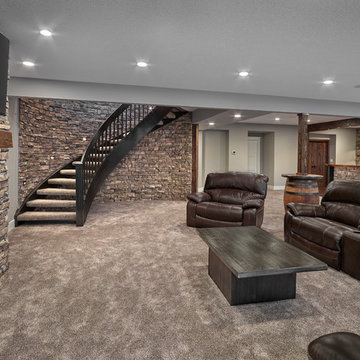
Loving the rustic feel the clients chose to go with in this basement. Very cozy, rustic and a slight modern edge to it. What a place to lounge and relax while the big game is on with your friends!
Photography by: Merle Prosofsky
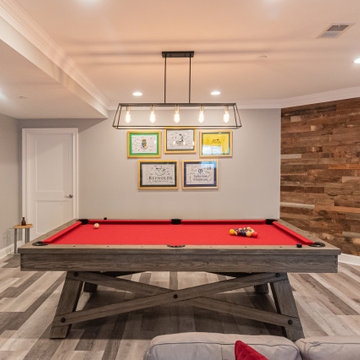
Gardner/Fox created this clients' ultimate man cave! What began as an unfinished basement is now 2,250 sq. ft. of rustic modern inspired joy! The different amenities in this space include a wet bar, poker, billiards, foosball, entertainment area, 3/4 bath, sauna, home gym, wine wall, and last but certainly not least, a golf simulator. To create a harmonious rustic modern look the design includes reclaimed barnwood, matte black accents, and modern light fixtures throughout the space.
Idées déco de sous-sols montagne avec un mur gris
6