Idées déco de sous-sols montagne avec un mur gris
Trier par :
Budget
Trier par:Populaires du jour
141 - 160 sur 420 photos
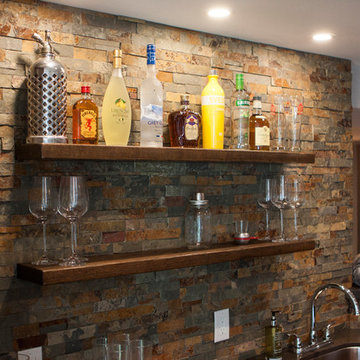
Inspiration pour un grand sous-sol chalet donnant sur l'extérieur avec un mur gris, sol en stratifié, une cheminée standard, un manteau de cheminée en pierre et un sol marron.
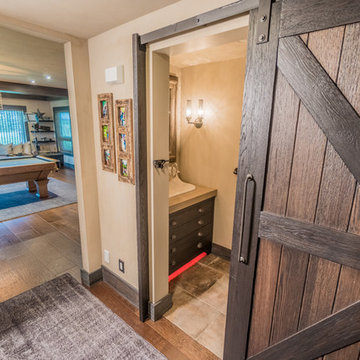
The cabinets, beams, panels, barn doors and window and door frames all appear to be fashioned out of reclaimed wood. The amazing truth is, MC Design developed a unique way to reproduce the weathered and aged effect on solid wood. That's right, what you see is solid wood that appears to be 100 years old, but its not and will be beautiful for many years to come.
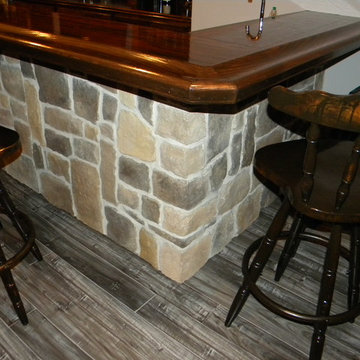
This basement remodel is the perfect place for entertaining guests, and there is even a child's play room. This basement looks like the perfect man cave; wood floors, custom built stone bar and the matching fireplace, and plenty of places for friends to sit and enjoy themselves. The walls are a light grey, and the wood flooring is actually vinyl and is very durable for a basement bar.
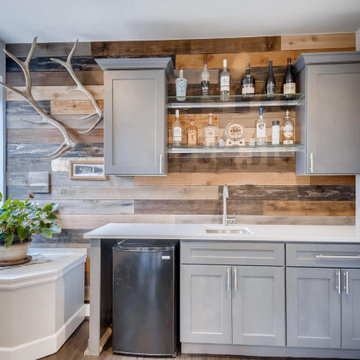
A place to gather for drinks and conversation.
Rustic retreat man cave.
Aménagement d'un sous-sol montagne semi-enterré et de taille moyenne avec un bar de salon, un mur gris et sol en stratifié.
Aménagement d'un sous-sol montagne semi-enterré et de taille moyenne avec un bar de salon, un mur gris et sol en stratifié.
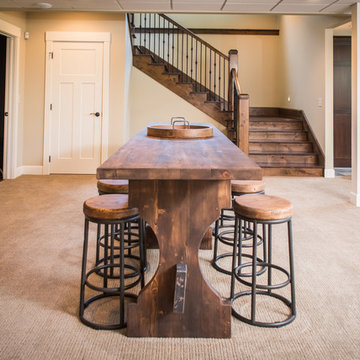
Aménagement d'un sous-sol montagne de taille moyenne avec un mur gris, moquette et aucune cheminée.
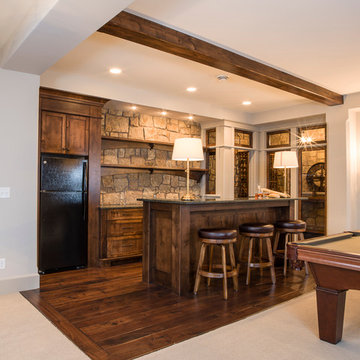
A store front glass wall with transoms provides a view into this one of a kind wine cellar by Renaissance Builders. Open shelving on a stone wall is a simple way to make a statement.

Open basement entertainment center and game area. Concrete floors (heated) and a live edge wood bar drink ledge overlooking the sunken theatre room.
Cette image montre un très grand sous-sol chalet donnant sur l'extérieur avec salle de jeu, un mur gris, sol en béton ciré, un sol gris, poutres apparentes et du lambris de bois.
Cette image montre un très grand sous-sol chalet donnant sur l'extérieur avec salle de jeu, un mur gris, sol en béton ciré, un sol gris, poutres apparentes et du lambris de bois.
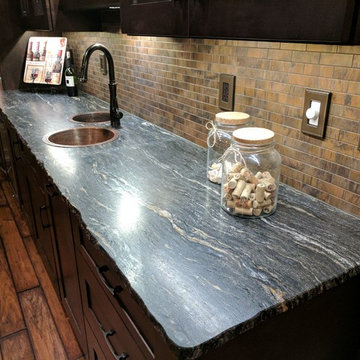
Réalisation d'un grand sous-sol chalet enterré avec un mur gris, un sol en bois brun, aucune cheminée et un sol marron.
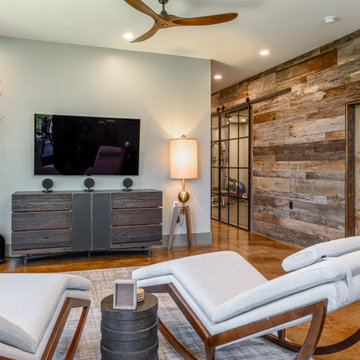
Cette photo montre un sous-sol montagne de taille moyenne avec sol en béton ciré, un sol marron et un mur gris.
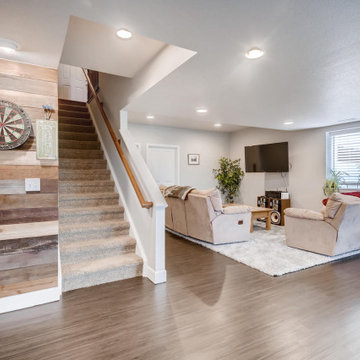
Rustic basement remodel, a place to practice your aim.
Aménagement d'un sous-sol montagne semi-enterré et de taille moyenne avec un bar de salon, un mur gris et sol en stratifié.
Aménagement d'un sous-sol montagne semi-enterré et de taille moyenne avec un bar de salon, un mur gris et sol en stratifié.
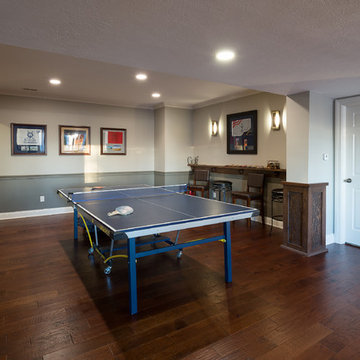
This basement was complete with a wall shelf and seating area perfect for intense games of table tennis.
Réalisation d'un grand sous-sol chalet semi-enterré avec un mur gris, un sol en bois brun et une cheminée standard.
Réalisation d'un grand sous-sol chalet semi-enterré avec un mur gris, un sol en bois brun et une cheminée standard.
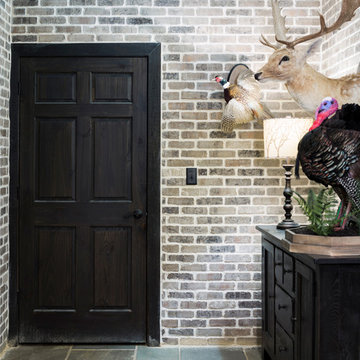
Expansive basement design featuring Old Brick Originals "Ironworks" thin brick with Southern Ivory mortar.
Réalisation d'un très grand sous-sol chalet avec un mur gris.
Réalisation d'un très grand sous-sol chalet avec un mur gris.
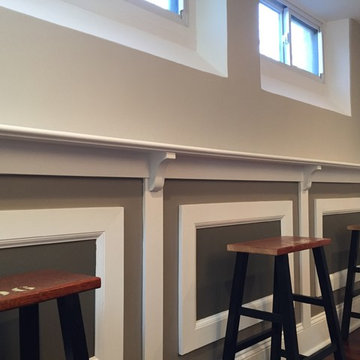
Custom bar surround with detailed trim.
Idée de décoration pour un sous-sol chalet enterré et de taille moyenne avec un mur gris, parquet foncé, une cheminée standard, un manteau de cheminée en pierre et un sol marron.
Idée de décoration pour un sous-sol chalet enterré et de taille moyenne avec un mur gris, parquet foncé, une cheminée standard, un manteau de cheminée en pierre et un sol marron.
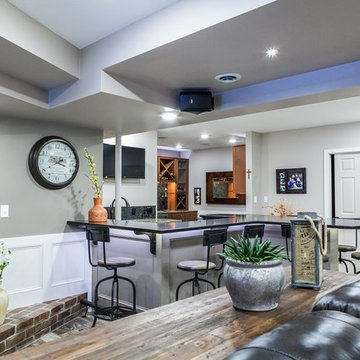
Updated a basement from a children's space to an adult relaxation and family entertainment space. Cement floors transformed with tile wood planks. Paint in shades of taupe and whites.
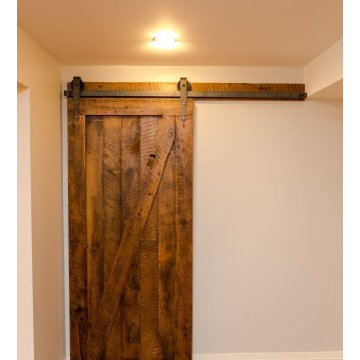
Rustic basement renovation - a complete transformation that includes a home theatre, large gas fireplace, wet bar and playroom - designed and styled by me : )
Leave it to Bryan, HGTV photo: Jarret Ford
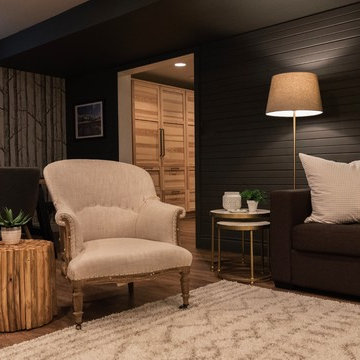
Idées déco pour un sous-sol montagne de taille moyenne avec un mur gris, un sol en vinyl et un sol marron.
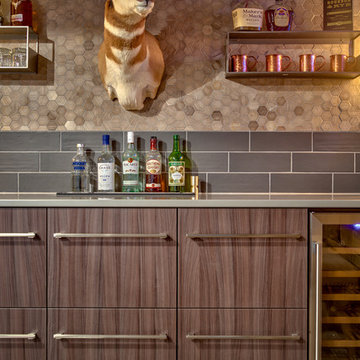
Amoura Productions
Exemple d'un petit sous-sol montagne semi-enterré avec un mur gris et moquette.
Exemple d'un petit sous-sol montagne semi-enterré avec un mur gris et moquette.
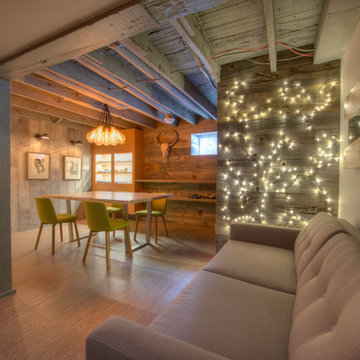
Josh Ladouceur Photograhphy
Tungsten Renovations
Réalisation d'un sous-sol chalet enterré et de taille moyenne avec un mur gris et un sol en liège.
Réalisation d'un sous-sol chalet enterré et de taille moyenne avec un mur gris et un sol en liège.
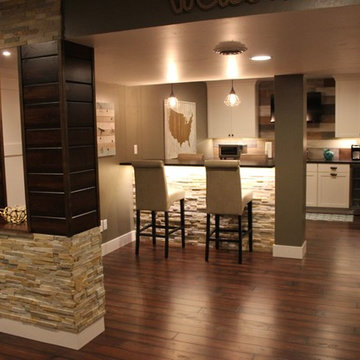
Idée de décoration pour un grand sous-sol chalet enterré avec un mur gris, parquet foncé, aucune cheminée et un sol marron.
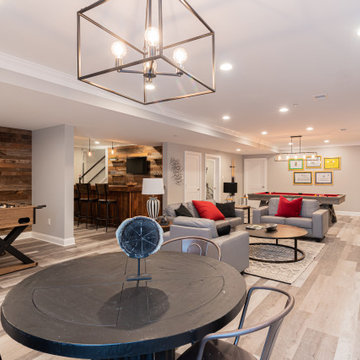
Gardner/Fox created this clients' ultimate man cave! What began as an unfinished basement is now 2,250 sq. ft. of rustic modern inspired joy! The different amenities in this space include a wet bar, poker, billiards, foosball, entertainment area, 3/4 bath, sauna, home gym, wine wall, and last but certainly not least, a golf simulator. To create a harmonious rustic modern look the design includes reclaimed barnwood, matte black accents, and modern light fixtures throughout the space.
Idées déco de sous-sols montagne avec un mur gris
8