Idées déco de sous-sols montagne avec un mur gris
Trier par :
Budget
Trier par:Populaires du jour
41 - 60 sur 418 photos
1 sur 3
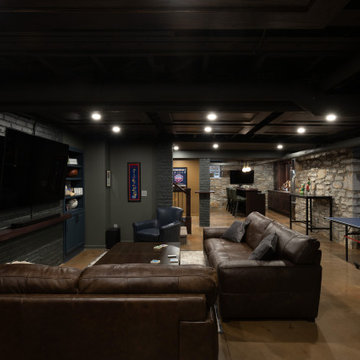
Step into this captivating basement remodel that transports you to the cozy and mysterious ambiance of a dark, moody Irish pub. The design seamlessly blends traditional elements with modern aesthetics, creating a space that exudes warmth, character, and a touch of nostalgia. The natural stone walls add a rustic and authentic charm. Beneath your feet, polished concrete floors give the space an industrial edge while maintaining a sleek and contemporary look. As you make your way towards the heart of the room, a custom home bar beckons. Crafted with meticulous attention to detail, the bar features a rich, dark wood that contrasts beautifully with the surrounding stone and concrete. Above the bar, a custom etched mirror takes center stage. The mirror is not just a reflective surface but a piece of art, adorned with a detailed family crest. Amidst the dim lighting, strategically placed fixtures and pendant lights cast a warm glow, creating intimate pockets of light and shadow throughout the room. In this basement retreat, the marriage of natural stone, polished concrete, and custom craftsmanship creates a dark, moody Irish pub feel that is both timeless and inviting.
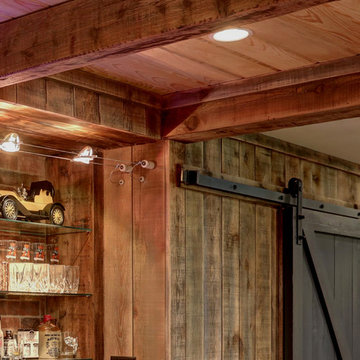
Cleve Harry Phtography
Idées déco pour un grand sous-sol montagne donnant sur l'extérieur avec un mur gris, sol en stratifié et un sol marron.
Idées déco pour un grand sous-sol montagne donnant sur l'extérieur avec un mur gris, sol en stratifié et un sol marron.
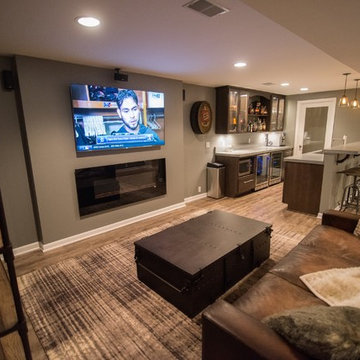
Flooring: Encore Longview Pine
Cabinets: Riverwood Bryant Maple
Countertop: Concrete Countertop
Aménagement d'un sous-sol montagne de taille moyenne et enterré avec un mur gris, un sol en vinyl, un sol marron et une cheminée ribbon.
Aménagement d'un sous-sol montagne de taille moyenne et enterré avec un mur gris, un sol en vinyl, un sol marron et une cheminée ribbon.
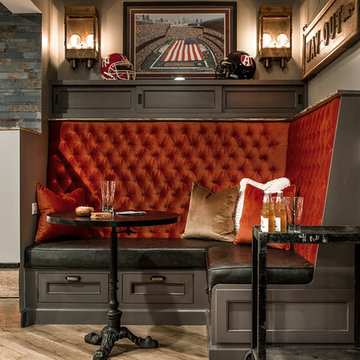
Réalisation d'un sous-sol chalet enterré avec un mur gris et un sol en carrelage de porcelaine.
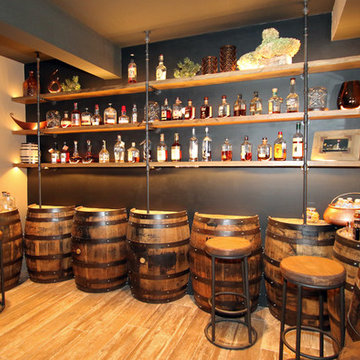
Hutzel
Aménagement d'un grand sous-sol montagne enterré avec un mur gris, un sol en carrelage de porcelaine et aucune cheminée.
Aménagement d'un grand sous-sol montagne enterré avec un mur gris, un sol en carrelage de porcelaine et aucune cheminée.
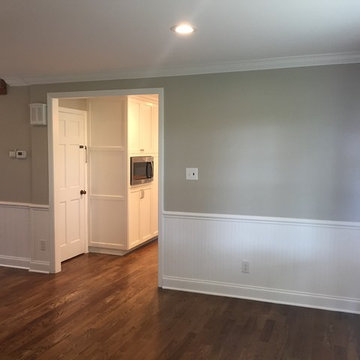
This project is in the final stages. The basement is finished with a den, bedroom, full bathroom and spacious laundry room. New living spaces have been created upstairs. The kitchen has come alive with white cabinets, new countertops, a farm sink and a brick backsplash. The mudroom was incorporated at the garage entrance with a storage bench and beadboard accents. Industrial and vintage lighting, a barn door, a mantle with restored wood and metal cabinet inlays all add to the charm of the farm house remodel. DREAM. BUILD. LIVE. www.smartconstructionhomes.com
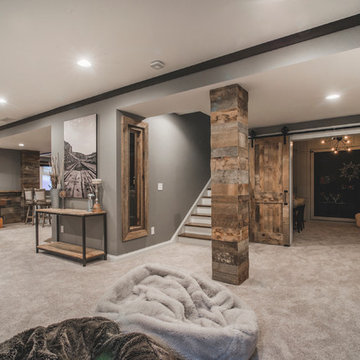
The window at the bottom of the stairs looks into the wine cellar. Photography displayed on the walls is by the homeowner.
Bradshaw Photography
Inspiration pour un grand sous-sol chalet semi-enterré avec un mur gris, moquette et un sol gris.
Inspiration pour un grand sous-sol chalet semi-enterré avec un mur gris, moquette et un sol gris.
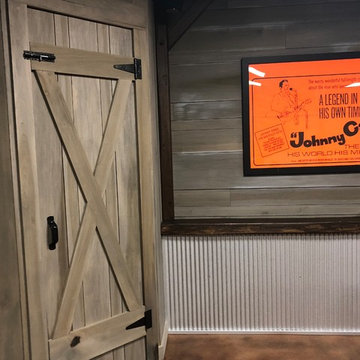
Idée de décoration pour un sous-sol chalet enterré et de taille moyenne avec un mur gris, sol en béton ciré, aucune cheminée et un sol marron.
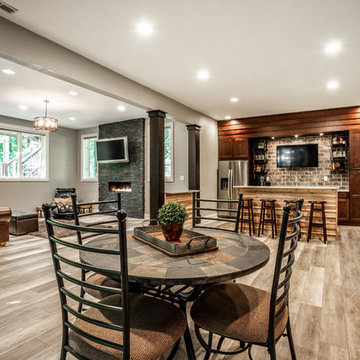
Morse Lake basement renovation. Our clients made some great design choices, this basement is amazing! Great entertaining space, a wet bar, and pool room. Photo Credit The Addison Group LLC.
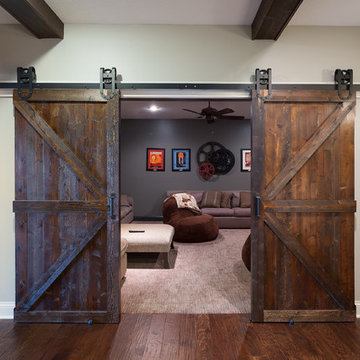
Barn doors were added to the existing family room, creating the desired theater room feel. The custom barn doors also add the perfect charm to the space and contributes to the Old World style.
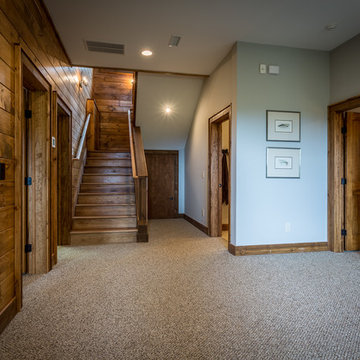
Idée de décoration pour un sous-sol chalet donnant sur l'extérieur et de taille moyenne avec un mur gris, moquette, aucune cheminée et un sol beige.

Flooring: Encore Longview Pine
Cabinets: Riverwood Bryant Maple
Countertop: Concrete Countertop
Idées déco pour un sous-sol montagne de taille moyenne et enterré avec un mur gris, un sol en vinyl et un sol marron.
Idées déco pour un sous-sol montagne de taille moyenne et enterré avec un mur gris, un sol en vinyl et un sol marron.
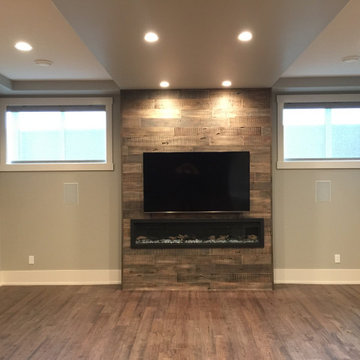
Basement media room with in wall and in ceiling speakers. The TV is mounted above an electric fireplace. Window coverings are roller shades from Hunter Douglas. All wiring is home run to an equipment rack to avoid any wires or components laying around.
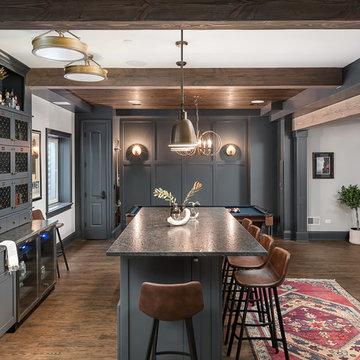
Picture Perfect Home
Cette photo montre un sous-sol montagne semi-enterré et de taille moyenne avec un mur gris, un sol en vinyl, une cheminée standard, un manteau de cheminée en pierre et un sol marron.
Cette photo montre un sous-sol montagne semi-enterré et de taille moyenne avec un mur gris, un sol en vinyl, une cheminée standard, un manteau de cheminée en pierre et un sol marron.
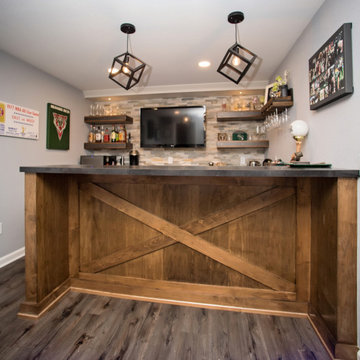
Rustic Sports Themed Basement Bar
Exemple d'un petit sous-sol montagne enterré avec un mur gris, sol en stratifié et un sol gris.
Exemple d'un petit sous-sol montagne enterré avec un mur gris, sol en stratifié et un sol gris.
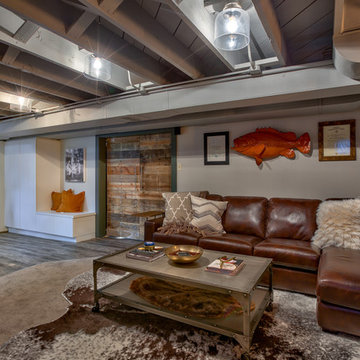
Amoura Productions
Cette image montre un petit sous-sol chalet avec un mur gris et moquette.
Cette image montre un petit sous-sol chalet avec un mur gris et moquette.
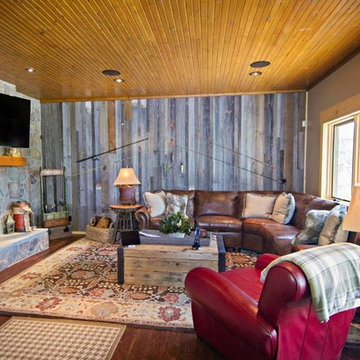
Secluded family retreat
Inspiration pour un grand sous-sol chalet donnant sur l'extérieur avec un mur gris, un sol en bois brun, une cheminée standard et un manteau de cheminée en pierre.
Inspiration pour un grand sous-sol chalet donnant sur l'extérieur avec un mur gris, un sol en bois brun, une cheminée standard et un manteau de cheminée en pierre.

Open basement entertainment center and game area. Concrete floors (heated) and a live edge wood bar drink ledge overlooking the sunken theatre room.
Cette image montre un très grand sous-sol chalet donnant sur l'extérieur avec salle de jeu, un mur gris, sol en béton ciré, un sol gris, poutres apparentes et du lambris de bois.
Cette image montre un très grand sous-sol chalet donnant sur l'extérieur avec salle de jeu, un mur gris, sol en béton ciré, un sol gris, poutres apparentes et du lambris de bois.

It's a great time to finally start that reclaimed wood accent wall you've always wanted. Our Reclaimed Distillery Wood Wall Planks are in stock and ready to ship! Factory direct sales and shipping anywhere in the U.S.
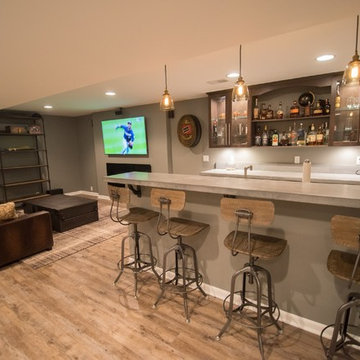
Flooring: Encore Longview Pine
Cabinets: Riverwood Bryant Maple
Countertop: Concrete Countertop
Cette image montre un sous-sol chalet de taille moyenne et enterré avec un mur gris, un sol en vinyl et un sol marron.
Cette image montre un sous-sol chalet de taille moyenne et enterré avec un mur gris, un sol en vinyl et un sol marron.
Idées déco de sous-sols montagne avec un mur gris
3