Idées déco de sous-sols montagne avec poutres apparentes
Trier par :
Budget
Trier par:Populaires du jour
1 - 20 sur 44 photos
1 sur 3

Friends and neighbors of an owner of Four Elements asked for help in redesigning certain elements of the interior of their newer home on the main floor and basement to better reflect their tastes and wants (contemporary on the main floor with a more cozy rustic feel in the basement). They wanted to update the look of their living room, hallway desk area, and stairway to the basement. They also wanted to create a 'Game of Thrones' themed media room, update the look of their entire basement living area, add a scotch bar/seating nook, and create a new gym with a glass wall. New fireplace areas were created upstairs and downstairs with new bulkheads, new tile & brick facades, along with custom cabinets. A beautiful stained shiplap ceiling was added to the living room. Custom wall paneling was installed to areas on the main floor, stairway, and basement. Wood beams and posts were milled & installed downstairs, and a custom castle-styled barn door was created for the entry into the new medieval styled media room. A gym was built with a glass wall facing the basement living area. Floating shelves with accent lighting were installed throughout - check out the scotch tasting nook! The entire home was also repainted with modern but warm colors. This project turned out beautiful!
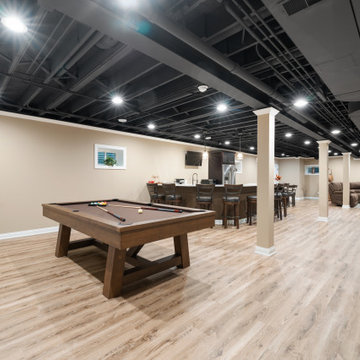
A sprawling basement expanse that includes a gaming area, a fully equipped kitchen, and a family room designed with an open concept, offering a versatile and spacious setting for diverse activities.
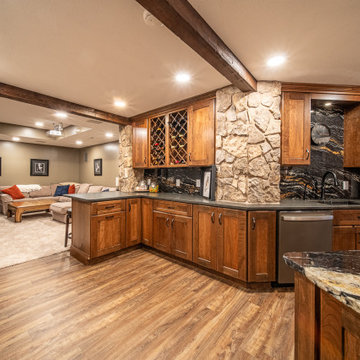
The custom cabinetry is by Showplace. It's called Galena with a full overlay door style with 5-piece drawer fronts in Cherry wood and a Cashew character stain.
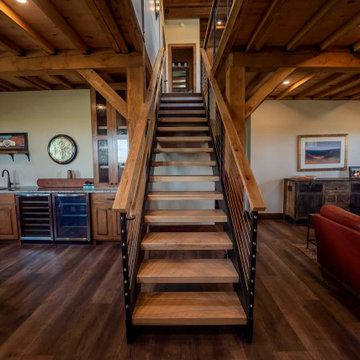
Basement in post and beam home with mini bar and living room
Cette photo montre un sous-sol montagne en bois semi-enterré et de taille moyenne avec un mur beige, parquet foncé, un sol marron, poutres apparentes et un bar de salon.
Cette photo montre un sous-sol montagne en bois semi-enterré et de taille moyenne avec un mur beige, parquet foncé, un sol marron, poutres apparentes et un bar de salon.

The layering of textures and materials in this spot makes my heart sing.
Idées déco pour un grand sous-sol montagne en bois donnant sur l'extérieur avec salle de cinéma, un mur gris, un sol en vinyl, une cheminée standard, un manteau de cheminée en brique, un sol marron et poutres apparentes.
Idées déco pour un grand sous-sol montagne en bois donnant sur l'extérieur avec salle de cinéma, un mur gris, un sol en vinyl, une cheminée standard, un manteau de cheminée en brique, un sol marron et poutres apparentes.
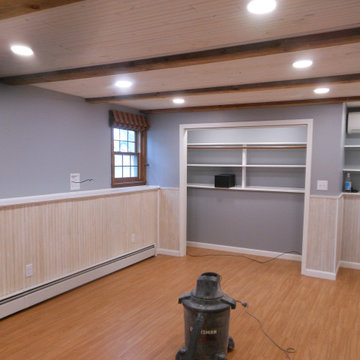
Top to bottom downstairs den redo. Included new subfloor and resilient flooring, walls, wainscotting, electrical, beam ceiling with whitewashed beadboard detailing, and more.
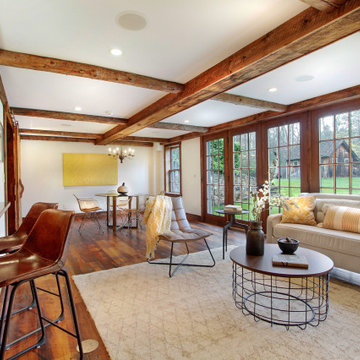
This magnificent barn home staged by BA Staging & Interiors features over 10,000 square feet of living space, 6 bedrooms, 6 bathrooms and is situated on 17.5 beautiful acres. Contemporary furniture with a rustic flare was used to create a luxurious and updated feeling while showcasing the antique barn architecture.

Open basement entertainment center and game area. Concrete floors (heated) and a live edge wood bar drink ledge overlooking the sunken theatre room.
Cette image montre un très grand sous-sol chalet donnant sur l'extérieur avec salle de jeu, un mur gris, sol en béton ciré, un sol gris, poutres apparentes et du lambris de bois.
Cette image montre un très grand sous-sol chalet donnant sur l'extérieur avec salle de jeu, un mur gris, sol en béton ciré, un sol gris, poutres apparentes et du lambris de bois.
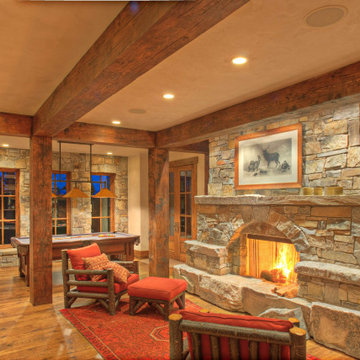
Cette photo montre un sous-sol montagne avec salle de jeu, un manteau de cheminée en pierre de parement et poutres apparentes.
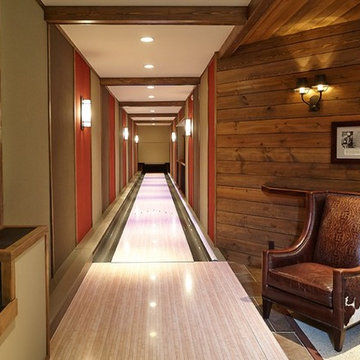
Aménagement d'un sous-sol montagne avec salle de jeu, un mur multicolore, poutres apparentes et du lambris de bois.
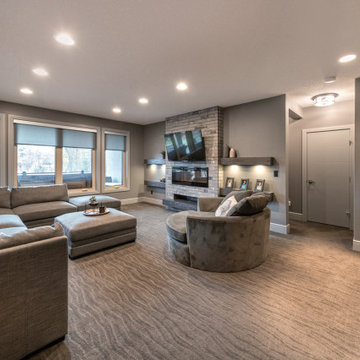
Friends and neighbors of an owner of Four Elements asked for help in redesigning certain elements of the interior of their newer home on the main floor and basement to better reflect their tastes and wants (contemporary on the main floor with a more cozy rustic feel in the basement). They wanted to update the look of their living room, hallway desk area, and stairway to the basement. They also wanted to create a 'Game of Thrones' themed media room, update the look of their entire basement living area, add a scotch bar/seating nook, and create a new gym with a glass wall. New fireplace areas were created upstairs and downstairs with new bulkheads, new tile & brick facades, along with custom cabinets. A beautiful stained shiplap ceiling was added to the living room. Custom wall paneling was installed to areas on the main floor, stairway, and basement. Wood beams and posts were milled & installed downstairs, and a custom castle-styled barn door was created for the entry into the new medieval styled media room. A gym was built with a glass wall facing the basement living area. Floating shelves with accent lighting were installed throughout - check out the scotch tasting nook! The entire home was also repainted with modern but warm colors. This project turned out beautiful!
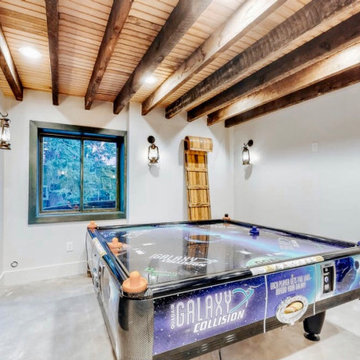
Réalisation d'un sous-sol chalet semi-enterré et de taille moyenne avec salle de jeu, un mur blanc, sol en béton ciré, un sol gris et poutres apparentes.
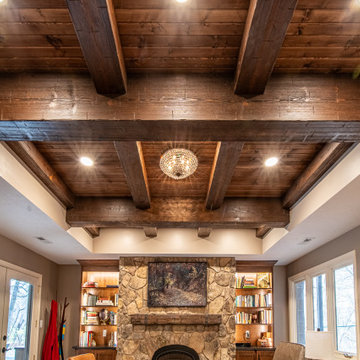
This basement transformation included replacing the drop ceiling with drywall, incorporating a tray ceiling with faux rustic beams, and a carsiding ceiling within the inset.
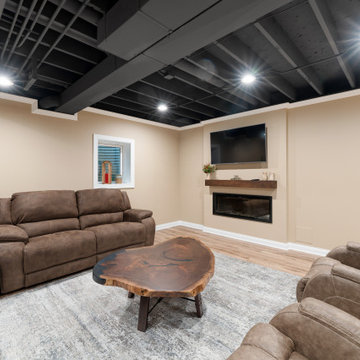
Cozy family moments await in our basement retreat, complete with a built-in fireplace. Embrace warmth and togetherness in style with this inviting and comfortable space.
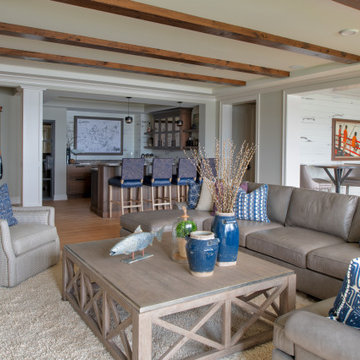
What a wet bar! This gorgeous lake home incorporates a Lake Minnetonka inspired style with Dura Supreme’s Homestead door style in the “Morel” stain on Cherry wood.
Design by Studio M Kitchen & Bath, Plymouth, Minnesota.
Request a FREE Dura Supreme Brochure Packet:
https://www.durasupreme.com/request-brochures/
Find a Dura Supreme Showroom near you today:
https://www.durasupreme.com/request-brochures
Want to become a Dura Supreme Dealer? Go to:
https://www.durasupreme.com/become-a-cabinet-dealer-request-form/
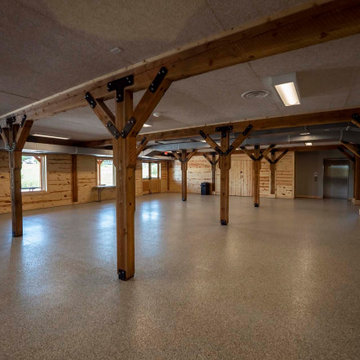
Nature center lodge basement for large events
Aménagement d'un grand sous-sol montagne en bois donnant sur l'extérieur avec aucune cheminée, un sol gris et poutres apparentes.
Aménagement d'un grand sous-sol montagne en bois donnant sur l'extérieur avec aucune cheminée, un sol gris et poutres apparentes.
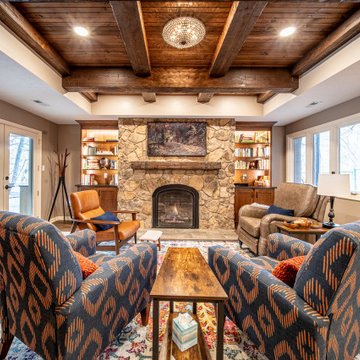
A new gas fireplace, adorned with real stone veneer and flanked by built-in shelving, is a focal point of this rustic basement remodel.
Cette photo montre un grand sous-sol montagne donnant sur l'extérieur avec salle de cinéma, un mur marron, un sol en vinyl, une cheminée standard, un manteau de cheminée en pierre, un sol marron et poutres apparentes.
Cette photo montre un grand sous-sol montagne donnant sur l'extérieur avec salle de cinéma, un mur marron, un sol en vinyl, une cheminée standard, un manteau de cheminée en pierre, un sol marron et poutres apparentes.
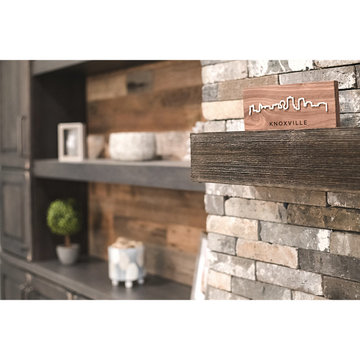
Adding the wood paneling and brick fireplace surround created a wonderful feel in this basement.
Inspiration pour un grand sous-sol chalet en bois donnant sur l'extérieur avec salle de cinéma, un mur gris, un sol en vinyl, une cheminée standard, un manteau de cheminée en brique, un sol marron et poutres apparentes.
Inspiration pour un grand sous-sol chalet en bois donnant sur l'extérieur avec salle de cinéma, un mur gris, un sol en vinyl, une cheminée standard, un manteau de cheminée en brique, un sol marron et poutres apparentes.
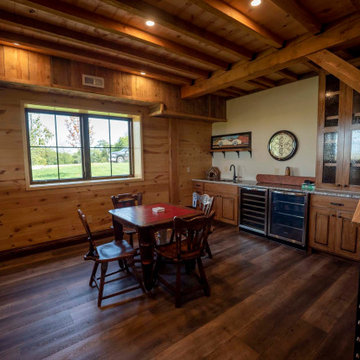
Finished basement with mini bar and dining area in timber frame home
Inspiration pour un sous-sol chalet en bois semi-enterré et de taille moyenne avec un bar de salon, un mur beige, parquet foncé, un sol marron et poutres apparentes.
Inspiration pour un sous-sol chalet en bois semi-enterré et de taille moyenne avec un bar de salon, un mur beige, parquet foncé, un sol marron et poutres apparentes.
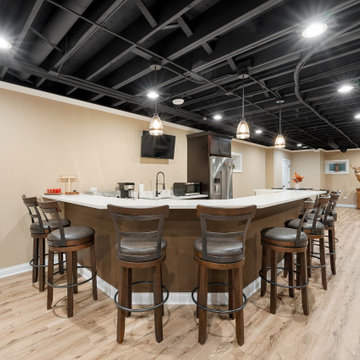
Indulge in the luxury of a meticulously crafted custom kitchen adorned in warm brown tones. Tailored to perfection, this kitchen showcases a harmonious blend of personalized design and rich earthy hues, creating a space that exudes both elegance and functionality.
Idées déco de sous-sols montagne avec poutres apparentes
1