Idées déco de sous-sols montagne avec un sol en carrelage de porcelaine
Trier par :
Budget
Trier par:Populaires du jour
21 - 40 sur 112 photos
1 sur 3

Inspiration pour un sous-sol chalet semi-enterré et de taille moyenne avec un mur beige, un sol en carrelage de porcelaine, aucune cheminée et un sol marron.
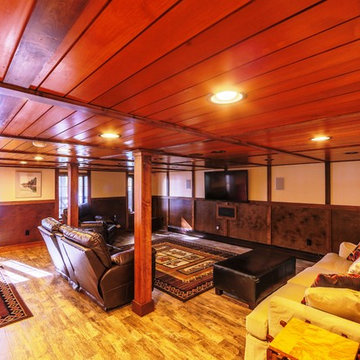
Photo - David Clauss Photography
Réalisation d'un grand sous-sol chalet donnant sur l'extérieur avec un mur beige, un sol en carrelage de porcelaine, aucune cheminée et un sol marron.
Réalisation d'un grand sous-sol chalet donnant sur l'extérieur avec un mur beige, un sol en carrelage de porcelaine, aucune cheminée et un sol marron.
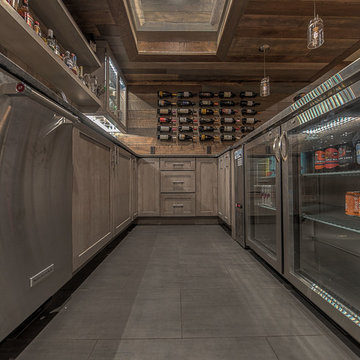
Rob Schwerdt
Exemple d'un grand sous-sol montagne enterré avec un mur marron, cheminée suspendue, un manteau de cheminée en carrelage, un sol en carrelage de porcelaine et un sol gris.
Exemple d'un grand sous-sol montagne enterré avec un mur marron, cheminée suspendue, un manteau de cheminée en carrelage, un sol en carrelage de porcelaine et un sol gris.
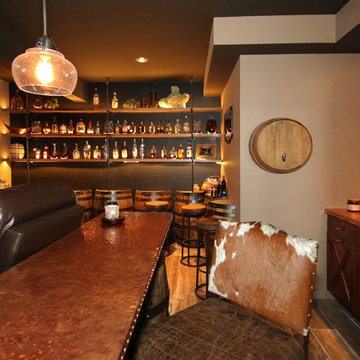
Hutzel
Exemple d'un grand sous-sol montagne enterré avec un mur gris, un sol en carrelage de porcelaine et aucune cheminée.
Exemple d'un grand sous-sol montagne enterré avec un mur gris, un sol en carrelage de porcelaine et aucune cheminée.
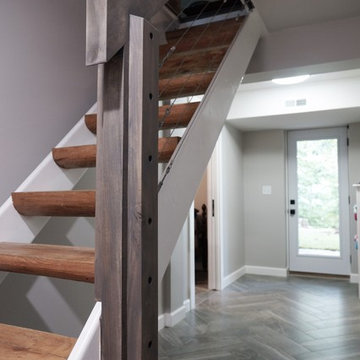
Stairs to Basement Level
Flooring - Hudson 7x24 - Silver (Herringbone Pattern Installation)
Inspiration pour un sous-sol chalet avec un sol en carrelage de porcelaine.
Inspiration pour un sous-sol chalet avec un sol en carrelage de porcelaine.
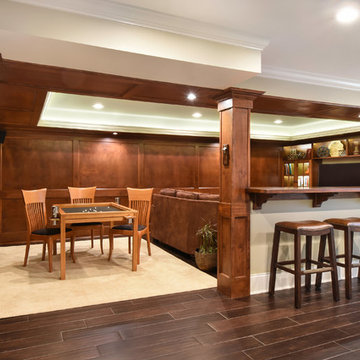
Inspiration pour un sous-sol chalet donnant sur l'extérieur et de taille moyenne avec un mur beige, un sol en carrelage de porcelaine, un sol marron et aucune cheminée.
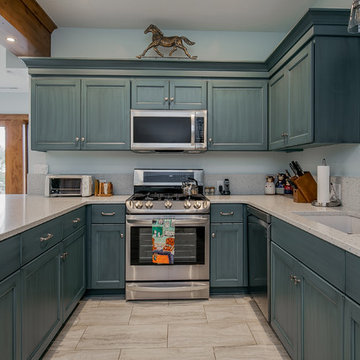
The basement of this custom home acts as a secondary living area with full kitchen, dining area, and living room. Blue cabinets accent the basement kitchen to provide a pop of color among the otherwise neutral palette, and to compliment the wood trim and casing throughout.
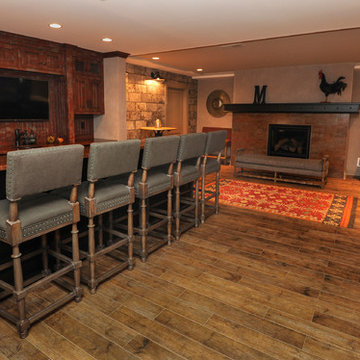
Robin Denoma
Idées déco pour un sous-sol montagne de taille moyenne et enterré avec un sol en carrelage de porcelaine, une cheminée standard, un manteau de cheminée en carrelage, un mur marron et un sol marron.
Idées déco pour un sous-sol montagne de taille moyenne et enterré avec un sol en carrelage de porcelaine, une cheminée standard, un manteau de cheminée en carrelage, un mur marron et un sol marron.
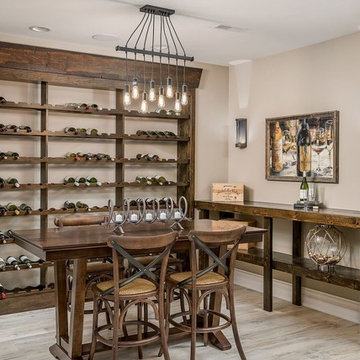
Exemple d'un sous-sol montagne enterré et de taille moyenne avec un sol en carrelage de porcelaine et un sol beige.
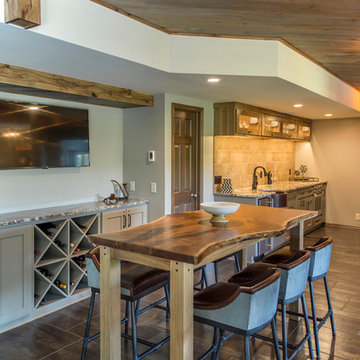
Paula Moser
Inspiration pour un sous-sol chalet donnant sur l'extérieur et de taille moyenne avec un mur beige et un sol en carrelage de porcelaine.
Inspiration pour un sous-sol chalet donnant sur l'extérieur et de taille moyenne avec un mur beige et un sol en carrelage de porcelaine.
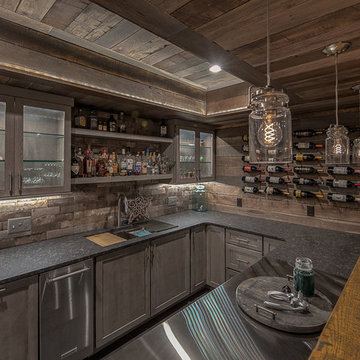
Rob Schwerdt
Idée de décoration pour un grand sous-sol chalet enterré avec un mur marron, un sol en carrelage de porcelaine, cheminée suspendue, un manteau de cheminée en carrelage et un sol gris.
Idée de décoration pour un grand sous-sol chalet enterré avec un mur marron, un sol en carrelage de porcelaine, cheminée suspendue, un manteau de cheminée en carrelage et un sol gris.
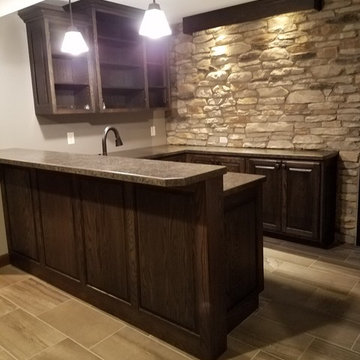
Cette photo montre un sous-sol montagne donnant sur l'extérieur avec un mur beige, un sol en carrelage de porcelaine et un sol gris.
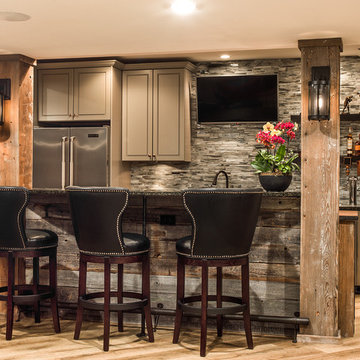
Cette image montre un sous-sol chalet enterré avec un sol en carrelage de porcelaine.
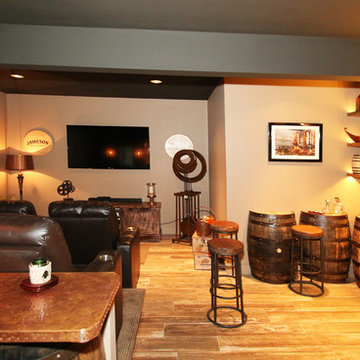
Hutzel
Exemple d'un grand sous-sol montagne enterré avec un mur gris, un sol en carrelage de porcelaine et aucune cheminée.
Exemple d'un grand sous-sol montagne enterré avec un mur gris, un sol en carrelage de porcelaine et aucune cheminée.

La cornice, il vetro e le bocchette del camino ed i profili angolari tutti neri come il rivestimento, creano un monolite in marmo nero, che lo fa diventare il "protagonista" dell'ambiente.
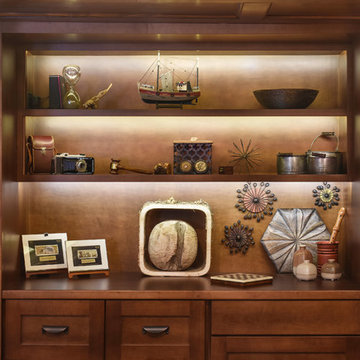
Idée de décoration pour un sous-sol chalet donnant sur l'extérieur et de taille moyenne avec un mur beige, un sol en carrelage de porcelaine, aucune cheminée et un sol marron.
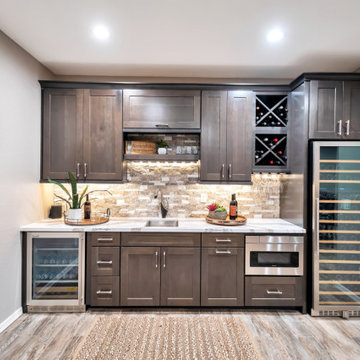
Aménagement d'un sous-sol montagne de taille moyenne avec un sol en carrelage de porcelaine.
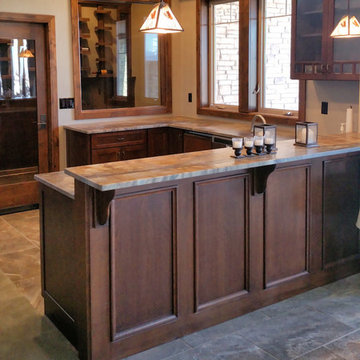
Brothers Construction
Exemple d'un grand sous-sol montagne donnant sur l'extérieur avec un mur beige, une cheminée standard, un manteau de cheminée en pierre et un sol en carrelage de porcelaine.
Exemple d'un grand sous-sol montagne donnant sur l'extérieur avec un mur beige, une cheminée standard, un manteau de cheminée en pierre et un sol en carrelage de porcelaine.
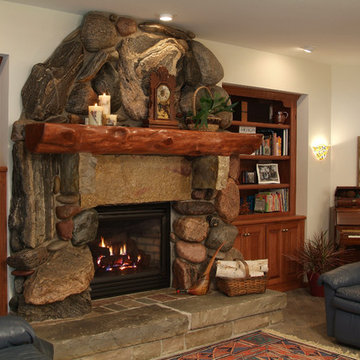
Walk out lower level family room gas fireplace with custom massive rock surround and log mantel. This lower level has a barn wood stamped concrete floor which runs from the family space into the kitchen and sunroom.
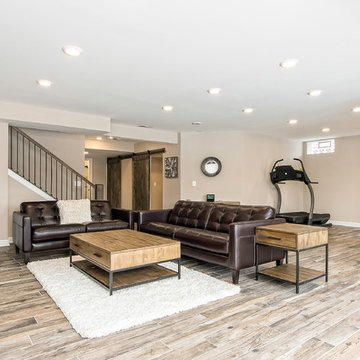
Exemple d'un sous-sol montagne semi-enterré et de taille moyenne avec un mur beige, un sol en carrelage de porcelaine, aucune cheminée et un sol marron.
Idées déco de sous-sols montagne avec un sol en carrelage de porcelaine
2