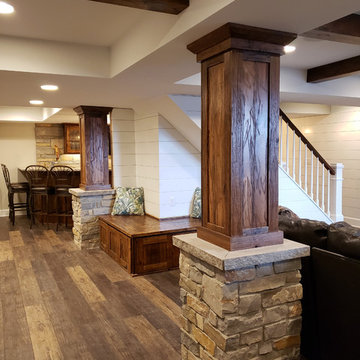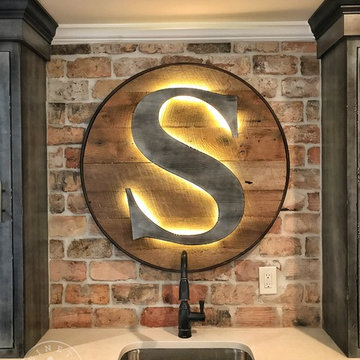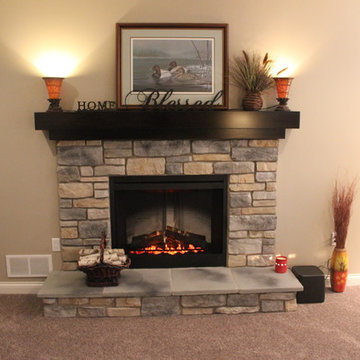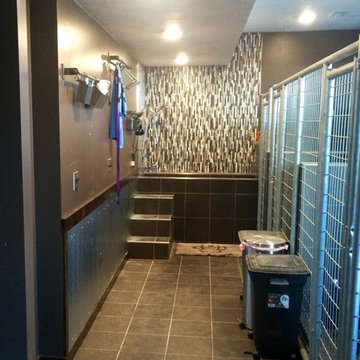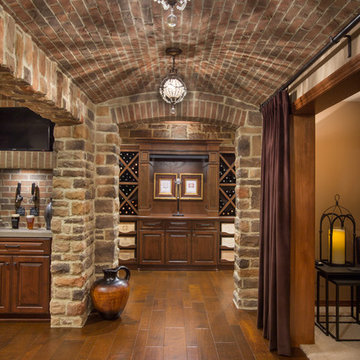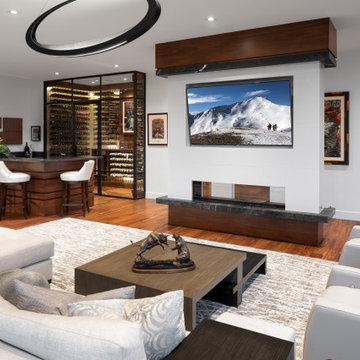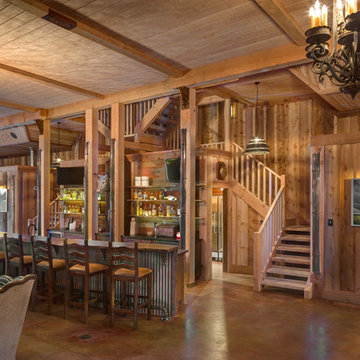Idées déco de sous-sols montagne marrons
Trier par :
Budget
Trier par:Populaires du jour
1 - 20 sur 2 734 photos
1 sur 3

This rustic-inspired basement includes an entertainment area, two bars, and a gaming area. The renovation created a bathroom and guest room from the original office and exercise room. To create the rustic design the renovation used different naturally textured finishes, such as Coretec hard pine flooring, wood-look porcelain tile, wrapped support beams, walnut cabinetry, natural stone backsplashes, and fireplace surround,

Idée de décoration pour un sous-sol chalet enterré et de taille moyenne avec un mur blanc, un sol en bois brun et un sol marron.
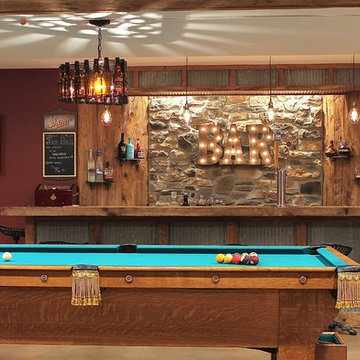
Réalisation d'un sous-sol chalet enterré et de taille moyenne avec un mur marron, sol en béton ciré et un sol beige.

Cette image montre un grand sous-sol chalet avec un mur beige, un sol en calcaire, aucune cheminée et un sol marron.
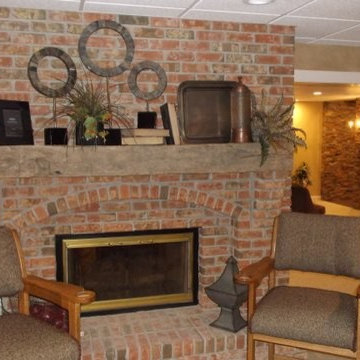
Cette photo montre un grand sous-sol montagne enterré avec un mur beige, moquette, une cheminée standard et un manteau de cheminée en brique.
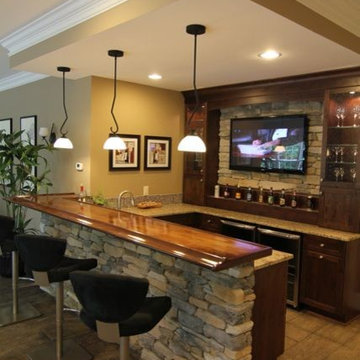
Designs by Mark is on of the regions leading design/build firms providing their residential & commercial clients with design solutions & construction services for over 27 years. Designs by Mark specializes in home renovations, additions, basements, home theater rooms, kitchens & bathrooms as well as interior design. To learn more, give us a call at 215-357-1468 or visit us on the web - www.designsbymarkinc.com.

Idées déco pour un sous-sol montagne enterré et de taille moyenne avec un mur beige, parquet foncé, aucune cheminée, un sol marron et un bar de salon.

Stone accentuated by innovative design compliment this Parker Basement finish. Designed to satisfy the client's goal of a mountain cabin "at home" this well appointed basement hits every requirement for the stay-cation.
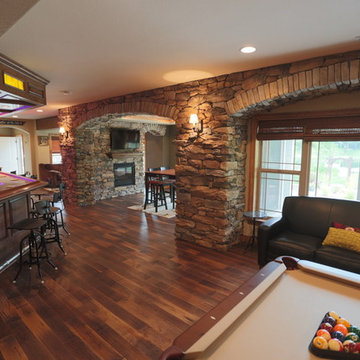
Midland Video
Exemple d'un grand sous-sol montagne avec un mur beige, parquet foncé, une cheminée double-face et un manteau de cheminée en pierre.
Exemple d'un grand sous-sol montagne avec un mur beige, parquet foncé, une cheminée double-face et un manteau de cheminée en pierre.
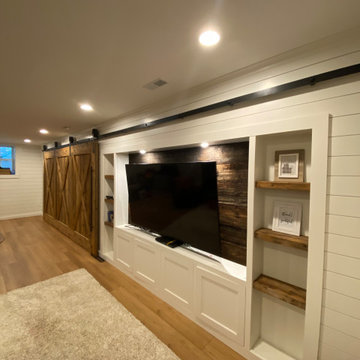
Lincoln, Ma
Full basement remodel
Coretec vinyl flooring over dri core sub floor
Nickle gap shiplap walls all around
13ft custom barn door
Cette image montre un sous-sol chalet.
Cette image montre un sous-sol chalet.
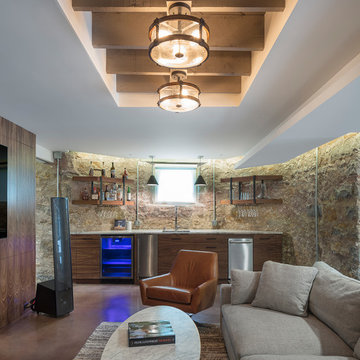
Bob Greenspan Photography
Inspiration pour un sous-sol chalet de taille moyenne avec sol en béton ciré et un sol marron.
Inspiration pour un sous-sol chalet de taille moyenne avec sol en béton ciré et un sol marron.
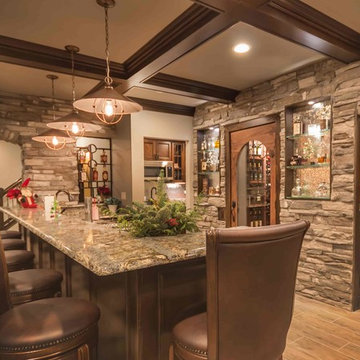
Idée de décoration pour un grand sous-sol chalet enterré avec un mur beige, un sol en carrelage de céramique, une cheminée standard, un manteau de cheminée en pierre et un sol gris.
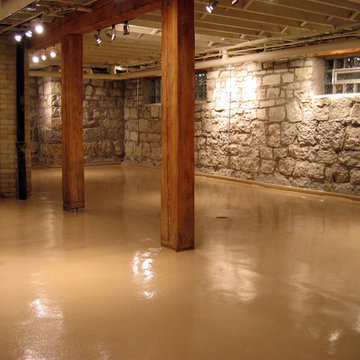
Local wine cellar out with a Solid Epoxy Floor Coating. Located in Pittsburgh, installed by Pittsburgh Garage.
Aménagement d'un sous-sol montagne semi-enterré et de taille moyenne avec aucune cheminée, un mur multicolore, sol en béton ciré et un sol marron.
Aménagement d'un sous-sol montagne semi-enterré et de taille moyenne avec aucune cheminée, un mur multicolore, sol en béton ciré et un sol marron.
Idées déco de sous-sols montagne marrons
1
