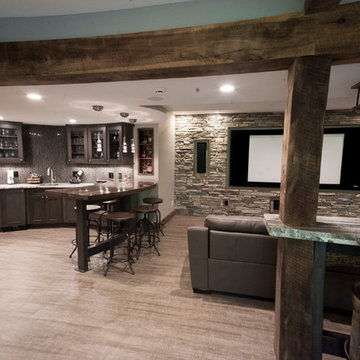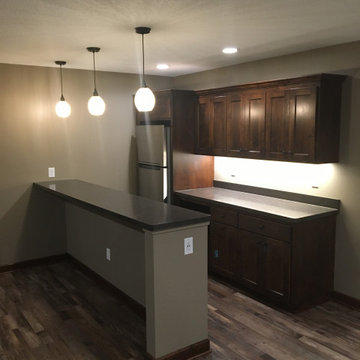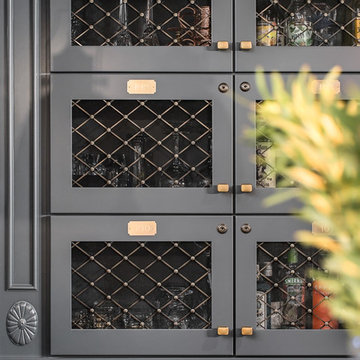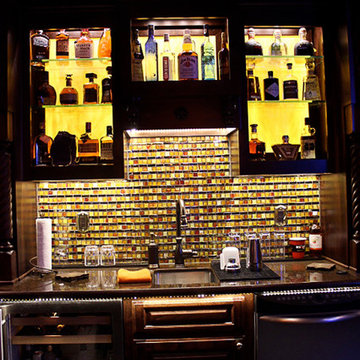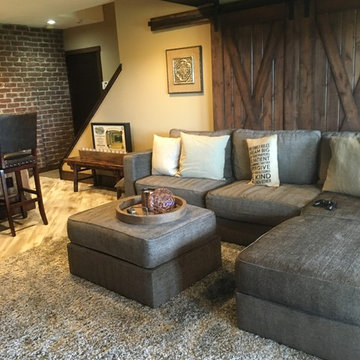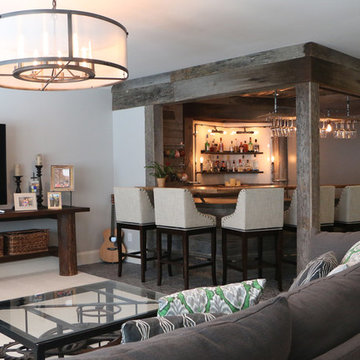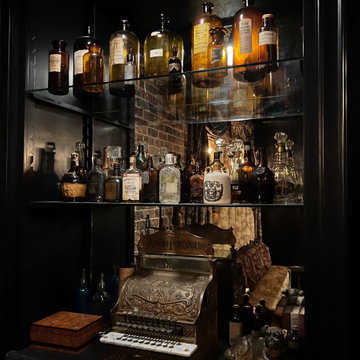Idées déco de sous-sols montagne noirs
Trier par :
Budget
Trier par:Populaires du jour
1 - 20 sur 410 photos
1 sur 3
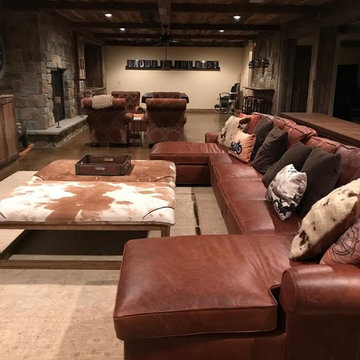
Inspiration pour un grand sous-sol chalet enterré avec un mur beige, sol en béton ciré, aucune cheminée et un sol marron.
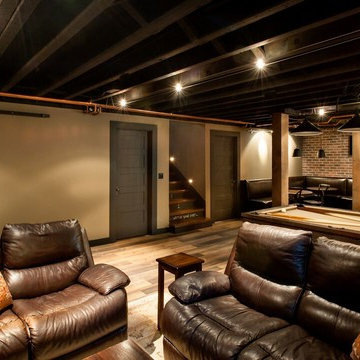
Idées déco pour un sous-sol montagne enterré et de taille moyenne avec un mur marron, un sol en bois brun, aucune cheminée et un sol marron.

Idée de décoration pour un très grand sous-sol chalet semi-enterré avec un mur bleu, un sol en bois brun et aucune cheminée.
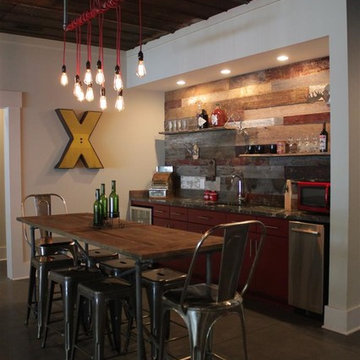
Game room in the basement of The Appalachian Mountain House showing the wood ceilings and the great lighting the homeowner chose. Loving the reclaimed wood they used as the back drop for the cabinets.
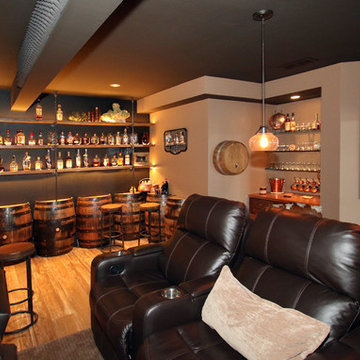
Hutzel
Idée de décoration pour un grand sous-sol chalet enterré avec un mur gris, un sol en carrelage de porcelaine et aucune cheminée.
Idée de décoration pour un grand sous-sol chalet enterré avec un mur gris, un sol en carrelage de porcelaine et aucune cheminée.
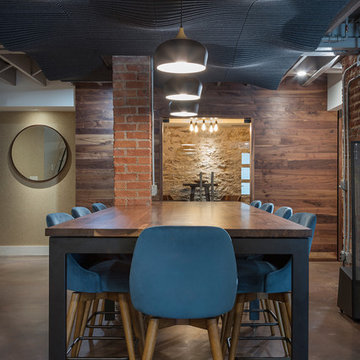
Bob Greenspan Photography
Inspiration pour un sous-sol chalet donnant sur l'extérieur et de taille moyenne avec sol en béton ciré, un poêle à bois et un sol marron.
Inspiration pour un sous-sol chalet donnant sur l'extérieur et de taille moyenne avec sol en béton ciré, un poêle à bois et un sol marron.
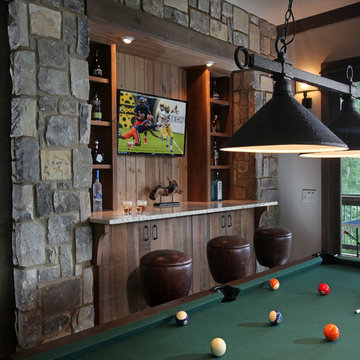
The game room built-in bar is made with rustic cherry wood with a matte finish. The stone walls with heavy timber lintel gives this space a rustic look. This is a perfect space to enjoy a game of pool while watching the game on TV. Modern Rustic Homes
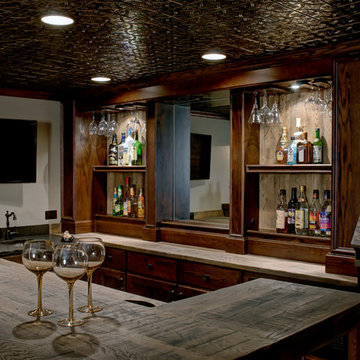
This project involved converting a partially finished basement into an ultimate media room with an English pub. The family is big on entertaining and enjoys watching movies and college football. It was important to combine the media area with the pub to create options for guests within the same space. Although the home has a full sized basement the staircase was centrally located, which made it difficult for special configuration. As a result, we were able to work with the existing plan be designing a media area large enough for a sectional sofa and additional seating with the English pub at the far end of the room.
The home owner had a projection screen on a bare wall with the electrical components stacked on boxes. The new plan involved installing new cabinets to accommodate components and surround the screen to give it a built-in finish. Open shelving also allows the homeowner to feature some of their collectible sports memorabilia. As if the 130 inch projection screen wasn’t large enough, the surround sound system makes you feel like you are part of the action. It is as close to the I MAX viewing experience as you are going to get in a home. Sound-deadening insulation was installed in the ceiling and walls to prevent noise from penetrating the second floor.
The design of the pub was inspired by the home owner’s favorite local pub, Brazenhead. The bar countertop with lift-top entrance was custom built by our carpenters to simulate aged wood. The finish looks rough, but it is smooth enough to wipe down easily. The top encloses the bar and provides seating for guests. A TV at the bar allows guest to follow along with the game on the big screen or tune into another game. The game table provides even another option for entertainment in the media room. Stacked stone with thick mortar joints was installed on the face of the bar and to an opposite wall containing the entrance to a wine room. Hand scrapped hardwood floors were installed in the pub portion of the media room to provide yet another touch to “Brazenhead” their own pub.
The wet bar is under a soffit area that continues into the media area due to existing duct work. We wanted to creatively find a way to separate the two spaces. Adding trim on the ceiling and front of soffit at the bar defined the area and made a great transition from the drywall soffit to the wet bar. A tin ceiling was installed which added to the ambience of the pub wet bar and further aided in defining the soffit as an intentional part of the design. Custom built wainscoting borders the perimeter of the media room. The end result allows the client to comfortably entertain in a space designed just for them.
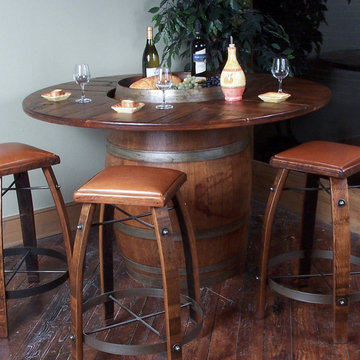
Looking for a unique and authentic centerpiece table for a large area with loads of unsophisticated rustic charm?
Impressed and accumulate compliments from your guest. One of our most popular large bistro pieces.
Full barrel with 56″ round top. It can accommodate up to 6 stools.
Table
Full reclaimed wine barrel exclaims uniqueness and exudes charm
Giant 56" of top space provides plenty of dining and entertaining space- easily accommodating 6- diners.
Standard 23" barrel head top offers serving od displaying space for your favorite snacks or display items.
The 33" rough sawn pine ring surrounding the barrel gives loads of space to each diner.
35" height is taller than the standard 30" table work well with stools.
The Stools
5 of the popular (limited time only)
24" stool height is perfect for the table.
Aside from 24"stool height we have other stools also
Fixed seat wine stave stool available in four heights and your choice of wood or leather seating surface.
Comes in 4 sizes, 24", 26", 28", 30"
Also 4 Tops Hardwood, Chocolate, Tan, or Black Leather.
Has 8 wood finishes as well, please see pictures above.
Eco-Friendly reclaimed wine barrel staves are durable and beautiful.
Rought sawed rustic pine top adds extra character and charm (if chosen as seat above).
Rich, genuine leather adds to the style and comfort of the seat (if chosen as seat above).
The industrial wrought iron frame adds stability & durability.
Table & Stools
Carefully hand-crafted by master woodworkers to meet the highest standards.
Crafted proudly in the USA.
Table Dimensions- 37" x 56" x 56"- 100lbs.
Table Shipping Dimensions- 38" x 57" x 57"- 120lbs.
Stool Dimensions (Per Stool) - 24" x 18" x 18"- 20lbs.
Stool Shipping Dimensions (Per Stool) - 25" x 20" x 20"- 25lbs.
Reclaimed Wood is beautiful and unique. There can be naturally occurring knots, splits, weathering, or cracks that make each piece of a kind. Rest assured none of these differences will affect the quality of your beautiful piece. Please allow for these differences and celebrate their uniqueness.
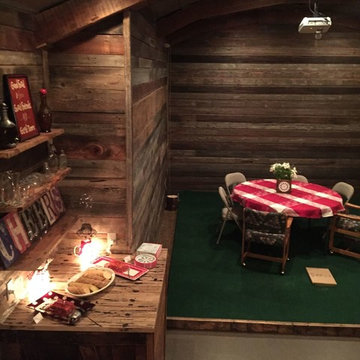
Idée de décoration pour un grand sous-sol chalet enterré avec un mur marron, sol en stratifié, aucune cheminée et un sol marron.
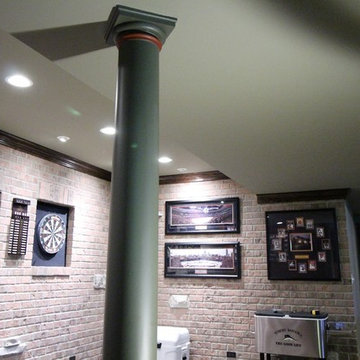
Brian Koch
Idée de décoration pour un grand sous-sol chalet semi-enterré avec un mur vert, parquet clair, une cheminée standard et un manteau de cheminée en brique.
Idée de décoration pour un grand sous-sol chalet semi-enterré avec un mur vert, parquet clair, une cheminée standard et un manteau de cheminée en brique.
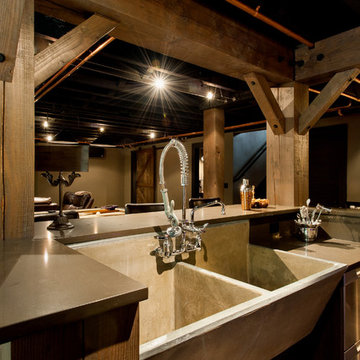
Idées déco pour un grand sous-sol montagne semi-enterré avec un mur beige et un sol en bois brun.
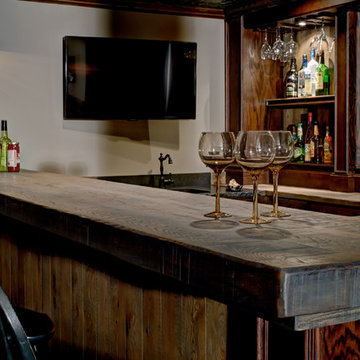
This project involved converting a partially finished basement into an ultimate media room with an English pub. The family is big on entertaining and enjoys watching movies and college football. It was important to combine the media area with the pub to create options for guests within the same space. Although the home has a full sized basement the staircase was centrally located, which made it difficult for special configuration. As a result, we were able to work with the existing plan be designing a media area large enough for a sectional sofa and additional seating with the English pub at the far end of the room.
The home owner had a projection screen on a bare wall with the electrical components stacked on boxes. The new plan involved installing new cabinets to accommodate components and surround the screen to give it a built-in finish. Open shelving also allows the homeowner to feature some of their collectible sports memorabilia. As if the 130 inch projection screen wasn’t large enough, the surround sound system makes you feel like you are part of the action. It is as close to the I MAX viewing experience as you are going to get in a home. Sound-deadening insulation was installed in the ceiling and walls to prevent noise from penetrating the second floor.
The design of the pub was inspired by the home owner’s favorite local pub, Brazenhead. The bar countertop with lift-top entrance was custom built by our carpenters to simulate aged wood. The finish looks rough, but it is smooth enough to wipe down easily. The top encloses the bar and provides seating for guests. A TV at the bar allows guest to follow along with the game on the big screen or tune into another game. The game table provides even another option for entertainment in the media room. Stacked stone with thick mortar joints was installed on the face of the bar and to an opposite wall containing the entrance to a wine room. Hand scrapped hardwood floors were installed in the pub portion of the media room to provide yet another touch to “Brazenhead” their own pub.
The wet bar is under a soffit area that continues into the media area due to existing duct work. We wanted to creatively find a way to separate the two spaces. Adding trim on the ceiling and front of soffit at the bar defined the area and made a great transition from the drywall soffit to the wet bar. A tin ceiling was installed which added to the ambience of the pub wet bar and further aided in defining the soffit as an intentional part of the design. Custom built wainscoting borders the perimeter of the media room. The end result allows the client to comfortably entertain in a space designed just for them.
Idées déco de sous-sols montagne noirs
1
