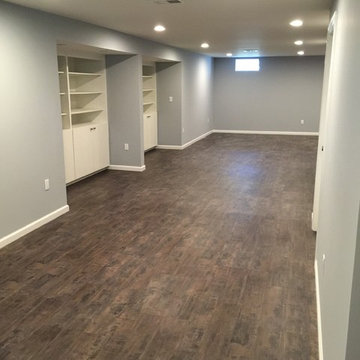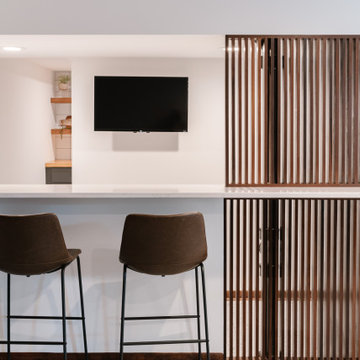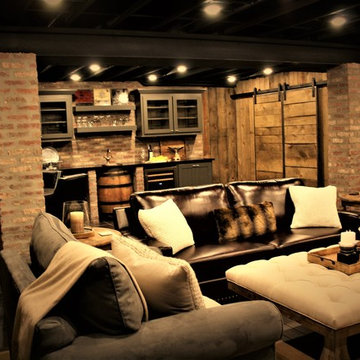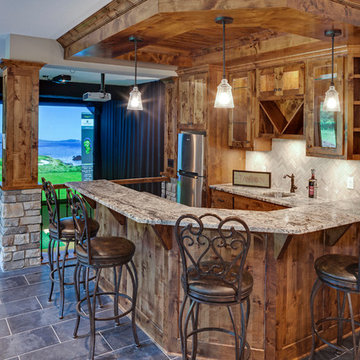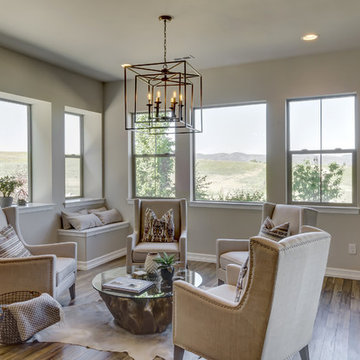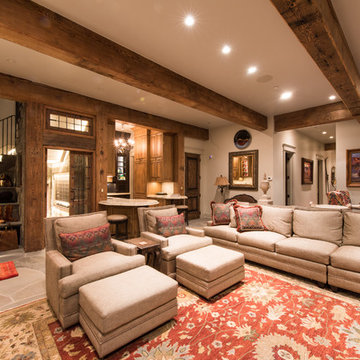Idées déco de sous-sols montagne
Trier par :
Budget
Trier par:Populaires du jour
161 - 180 sur 5 523 photos
1 sur 2
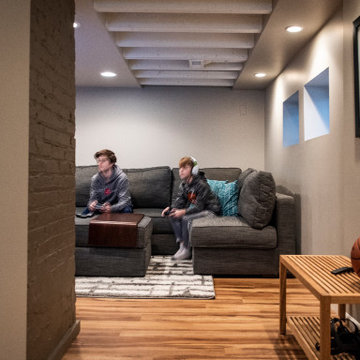
The kids playing video games in their new basement rec room
Idées déco pour un petit sous-sol montagne semi-enterré avec un mur gris, un sol en vinyl et un sol marron.
Idées déco pour un petit sous-sol montagne semi-enterré avec un mur gris, un sol en vinyl et un sol marron.
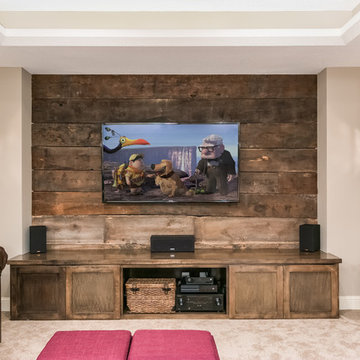
Scott Amundson Photography
Cette image montre un sous-sol chalet semi-enterré et de taille moyenne avec un mur beige, moquette, une cheminée double-face, un manteau de cheminée en pierre et un sol beige.
Cette image montre un sous-sol chalet semi-enterré et de taille moyenne avec un mur beige, moquette, une cheminée double-face, un manteau de cheminée en pierre et un sol beige.
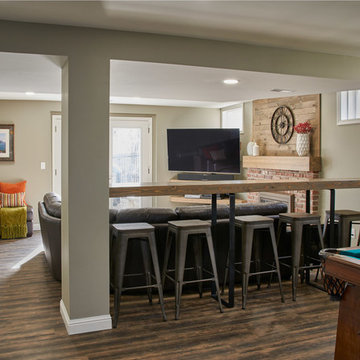
Photographer: Karen Palmer Photography
Exemple d'un grand sous-sol montagne donnant sur l'extérieur avec un mur gris, un sol en vinyl, une cheminée standard, un manteau de cheminée en brique et un sol marron.
Exemple d'un grand sous-sol montagne donnant sur l'extérieur avec un mur gris, un sol en vinyl, une cheminée standard, un manteau de cheminée en brique et un sol marron.
Trouvez le bon professionnel près de chez vous
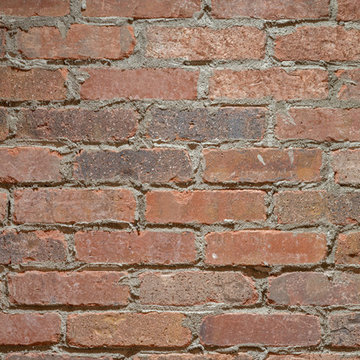
Stunning and expansive basement design featuring “Peppermill” thin brick with a Type S mortar.
Cette photo montre un très grand sous-sol montagne enterré avec un mur multicolore.
Cette photo montre un très grand sous-sol montagne enterré avec un mur multicolore.
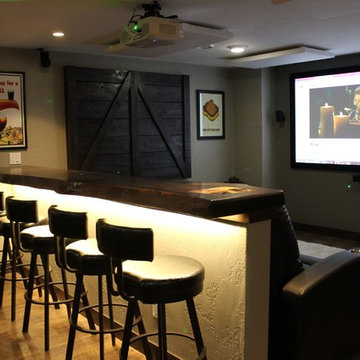
Idées déco pour un grand sous-sol montagne enterré avec un mur gris, un sol en bois brun, aucune cheminée et un sol marron.
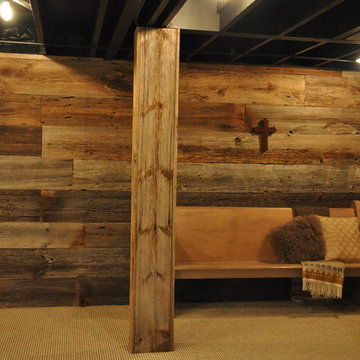
Combining modern with rustic was the end goal of these homeowners. Choosing gray barn siding to panel the wall, white leather sofas, and painting the ceiling rafters black give this room elegance and warmth. Using reclaimed wood to hide the two columns was the final piece of this rooms makeover.
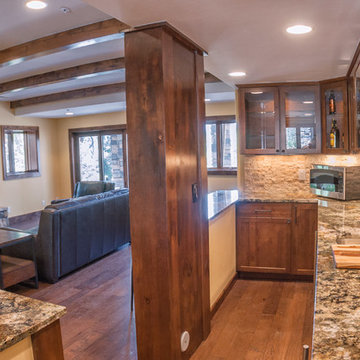
Great room with entertainment area with custom entertainment center built in with stained and lacquered knotty alder wood cabinetry below, shelves above and thin rock accents; walk behind wet bar, ‘La Cantina’ brand 3- panel folding doors to future, outdoor, swimming pool area, (5) ‘Craftsman’ style, knotty alder, custom stained and lacquered knotty alder ‘beamed’ ceiling , gas fireplace with full height stone hearth, surround and knotty alder mantle, wine cellar, and under stair closet; bedroom with walk-in closet, 5-piece bathroom, (2) unfinished storage rooms and unfinished mechanical room; (2) new fixed glass windows purchased and installed; (1) new active bedroom window purchased and installed; Photo: Andrew J Hathaway, Brothers Construction
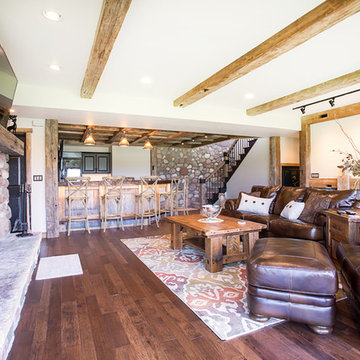
Aménagement d'un grand sous-sol montagne donnant sur l'extérieur avec un mur blanc, parquet foncé, une cheminée standard et un manteau de cheminée en pierre.
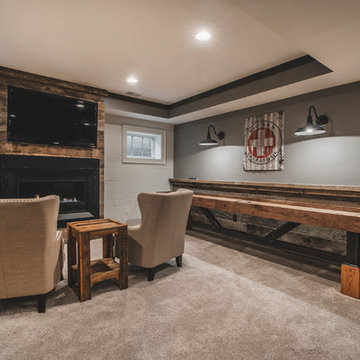
Bradshaw Photography
Exemple d'un grand sous-sol montagne semi-enterré avec un mur gris, moquette, une cheminée ribbon et un manteau de cheminée en métal.
Exemple d'un grand sous-sol montagne semi-enterré avec un mur gris, moquette, une cheminée ribbon et un manteau de cheminée en métal.
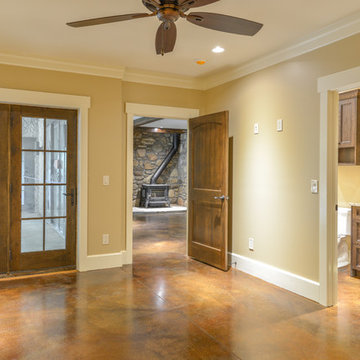
Ray Mata
Exemple d'un grand sous-sol montagne donnant sur l'extérieur avec un mur gris, sol en béton ciré, un poêle à bois, un manteau de cheminée en pierre et un sol marron.
Exemple d'un grand sous-sol montagne donnant sur l'extérieur avec un mur gris, sol en béton ciré, un poêle à bois, un manteau de cheminée en pierre et un sol marron.
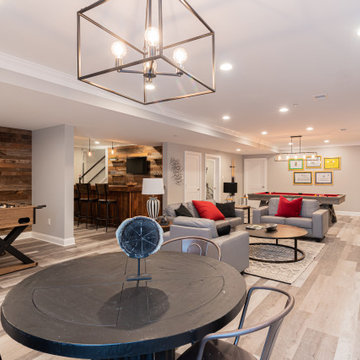
Gardner/Fox created this clients' ultimate man cave! What began as an unfinished basement is now 2,250 sq. ft. of rustic modern inspired joy! The different amenities in this space include a wet bar, poker, billiards, foosball, entertainment area, 3/4 bath, sauna, home gym, wine wall, and last but certainly not least, a golf simulator. To create a harmonious rustic modern look the design includes reclaimed barnwood, matte black accents, and modern light fixtures throughout the space.
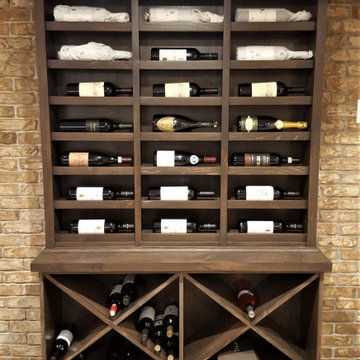
Réalisation d'un sous-sol chalet enterré et de taille moyenne avec un mur marron, sol en stratifié et un sol marron.
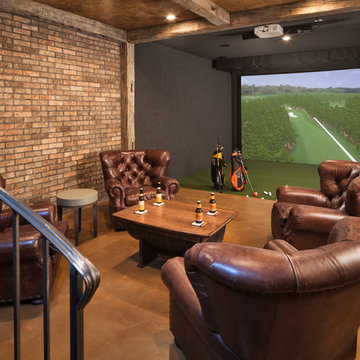
Hand-Hewn Timbers in the Man Cave.
Image via Landmark Photography
Idées déco pour un sous-sol montagne.
Idées déco pour un sous-sol montagne.
Idées déco de sous-sols montagne
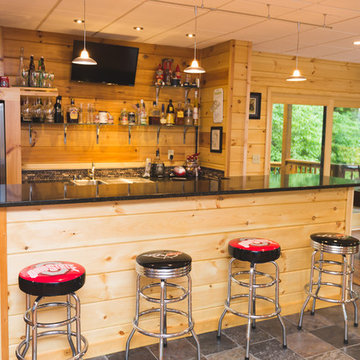
Creative Push
Cette photo montre un grand sous-sol montagne donnant sur l'extérieur avec un sol en ardoise et un mur marron.
Cette photo montre un grand sous-sol montagne donnant sur l'extérieur avec un sol en ardoise et un mur marron.
9
